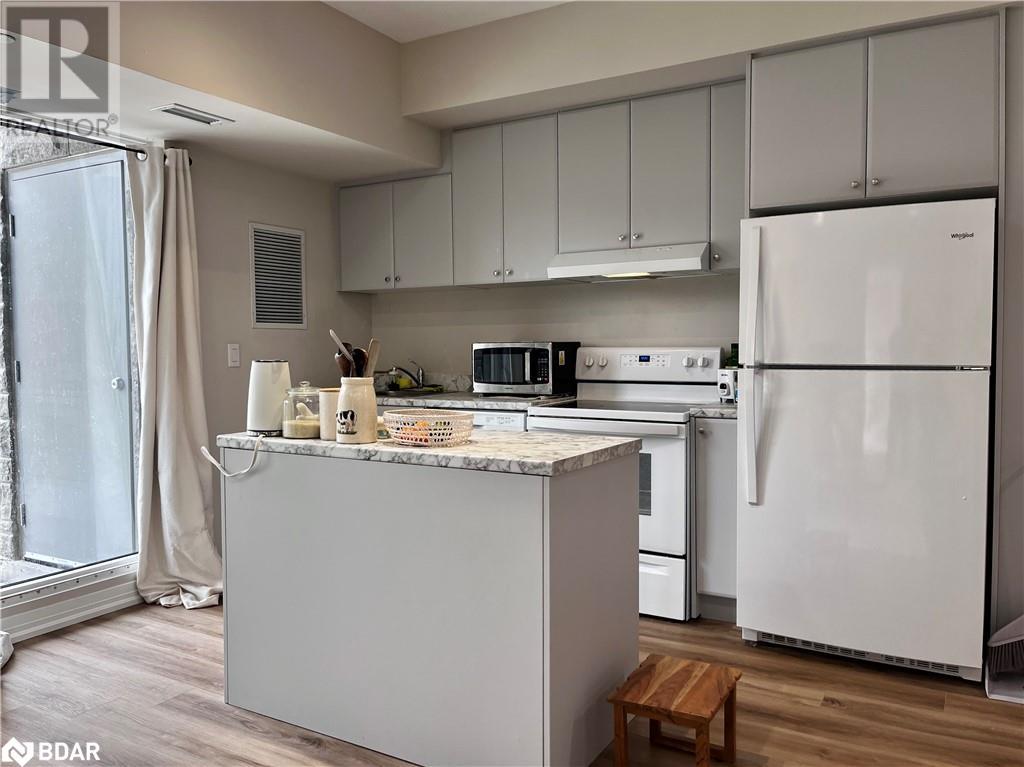50 Herrick Avenue Unit# 115 St. Catharines, Ontario L2P 2T9
Interested?
Contact us for more information
John Rehman
Broker
18 Wynford Drive #214
Toronto, Ontario M3C 3S2
$549,900Maintenance,
$586.34 Monthly
Maintenance,
$586.34 MonthlyWelcome to the brand new Montebello Condos! Soak in the feeling of luxury from the moment you enter. This sun-filled corner suite boasts 9 ft ceilings with floor to ceiling windows. Tasteful modern touches are all throughout, including an open concept, pot lights & luxurious vinyl floors. The primary bedroom feels like a private suite, complete with a walk-in closet & ensuite. The second bedroom is a blank canvas for you to setup however you'd like! You have a wraparound terrace to step outside and enjoy some fresh air. Great amenities include a fitness centre, lounge, party room & pickleball court! Centrally located near everything you need. Highway 403 & 406, Pen Centre, Downtown, Niagara Outlets, transit, shops, restaurants, entertainment & more are all close-by. 1 parking & 1 locker included! Internet included in maintenance fee. (id:58576)
Property Details
| MLS® Number | 40669693 |
| Property Type | Single Family |
| AmenitiesNearBy | Golf Nearby, Public Transit |
| Features | Cul-de-sac, Balcony |
| ParkingSpaceTotal | 1 |
| StorageType | Locker |
Building
| BathroomTotal | 2 |
| BedroomsAboveGround | 2 |
| BedroomsTotal | 2 |
| Amenities | Exercise Centre, Party Room |
| Appliances | Dishwasher, Dryer, Refrigerator, Stove, Washer, Hood Fan, Window Coverings |
| BasementType | None |
| ConstructionStyleAttachment | Attached |
| CoolingType | Central Air Conditioning |
| ExteriorFinish | Other |
| HeatingType | Forced Air |
| StoriesTotal | 1 |
| SizeInterior | 921 Sqft |
| Type | Apartment |
| UtilityWater | Municipal Water |
Parking
| Underground | |
| None |
Land
| Acreage | No |
| LandAmenities | Golf Nearby, Public Transit |
| Sewer | Municipal Sewage System |
| SizeTotalText | Unknown |
| ZoningDescription | R3 |
Rooms
| Level | Type | Length | Width | Dimensions |
|---|---|---|---|---|
| Main Level | 4pc Bathroom | Measurements not available | ||
| Main Level | Bedroom | 10'5'' x 9'8'' | ||
| Main Level | 4pc Bathroom | Measurements not available | ||
| Main Level | Primary Bedroom | 12'0'' x 12'5'' | ||
| Main Level | Kitchen | 23'9'' x 13'6'' | ||
| Main Level | Living Room | 23'9'' x 13'6'' |
https://www.realtor.ca/real-estate/27595893/50-herrick-avenue-unit-115-st-catharines




















