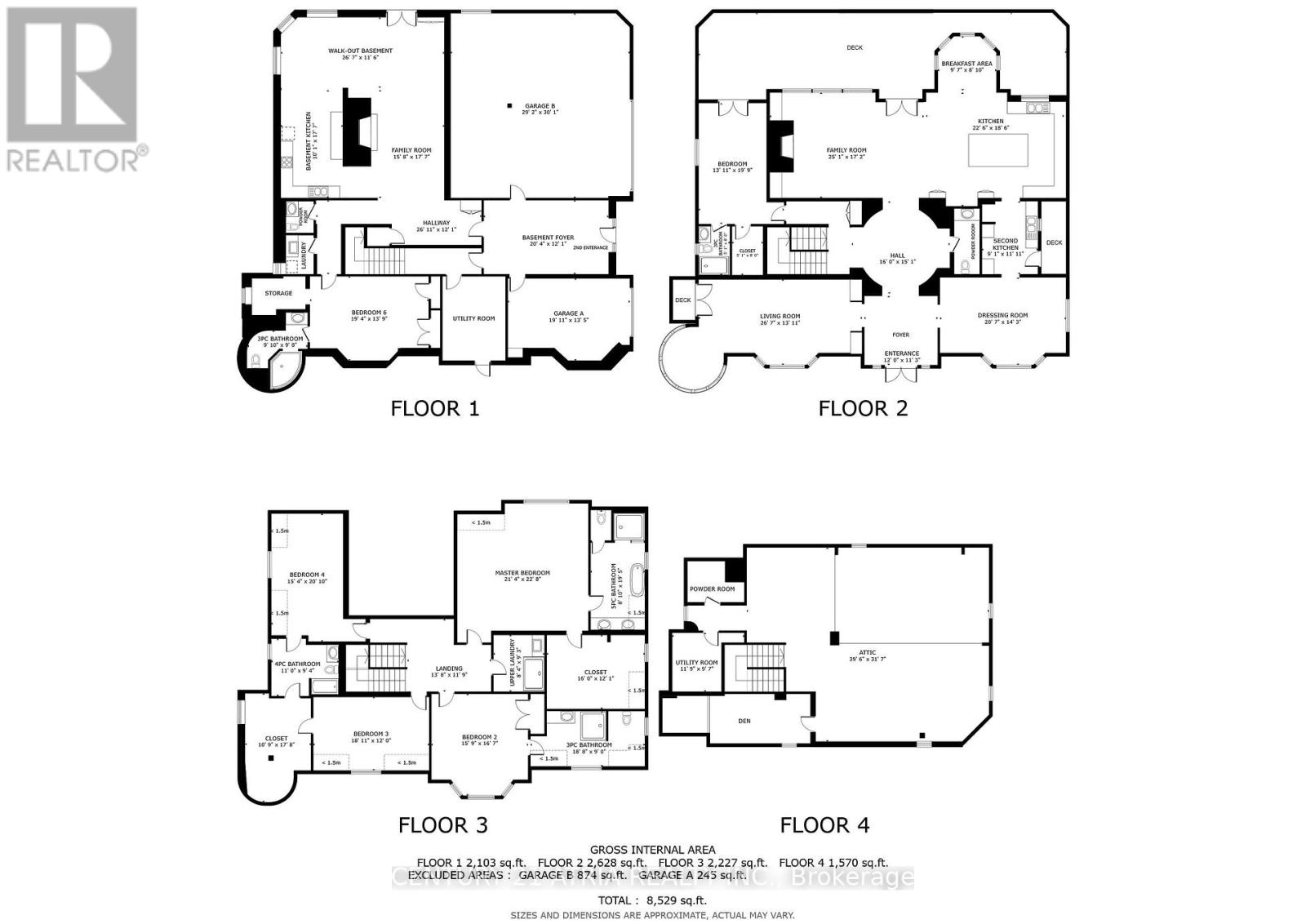3225 Davis Drive Whitchurch-Stouffville, Ontario L4A 2P8
Interested?
Contact us for more information
Saman Imani-Zenouzi
Salesperson
C200-1550 Sixteenth Ave Bldg C South
Richmond Hill, Ontario L4B 3K9
$6,299,999
Privacy and nature lovers, this French-inspired masterpiece is built on 24 acres of lush, forested land. A paved, illuminated driveway lined with 16 light posts & natural stone retaining walls leads to a circular roundabout, guiding you to a truly magical home. Indulge in luxury from the moment you enter through the grand solid wood doors. Home features large format tiles, an immersive sound system throughout, and cozy fireplaces. Crown molding, face-frame cabinetry, and stunning countertops which exude timeless elegance. With spacious rooms, high coffered ceilings, and bedroom ensuites, every corner reflects quality and grandeur. This home also includes a remote-operated front gate, security cameras, and media tablets with multiple zones for easy monitoring. You'll have peace of mind with available monitoring for smoke and intrusions. **** EXTRAS **** Bonus Separate Standalone Heated Workshop w/ Over 1300sqft, 200amps Service, 12ft High Ceilings and 3pc Washroom, Allow You Space for Hobby & Storage. Private Driveway w/ Grand roundabout Has room for 50+ Cars, Easily. Indoor for 10+ Cars (id:58576)
Property Details
| MLS® Number | N9248352 |
| Property Type | Single Family |
| Community Name | Rural Whitchurch-Stouffville |
| Features | Wooded Area, Partially Cleared, Wheelchair Access, In-law Suite |
| ParkingSpaceTotal | 55 |
| Structure | Workshop |
Building
| BathroomTotal | 8 |
| BedroomsAboveGround | 5 |
| BedroomsBelowGround | 1 |
| BedroomsTotal | 6 |
| Appliances | Water Heater, Water Purifier |
| BasementDevelopment | Finished |
| BasementFeatures | Apartment In Basement, Walk Out |
| BasementType | N/a (finished) |
| ConstructionStatus | Insulation Upgraded |
| ConstructionStyleAttachment | Detached |
| CoolingType | Central Air Conditioning |
| ExteriorFinish | Stone, Stucco |
| FireplacePresent | Yes |
| FlooringType | Tile, Hardwood |
| FoundationType | Concrete, Insulated Concrete Forms, Poured Concrete |
| HalfBathTotal | 1 |
| HeatingFuel | Propane |
| HeatingType | Forced Air |
| StoriesTotal | 2 |
| SizeInterior | 4999.958 - 99999.6672 Sqft |
| Type | House |
Parking
| Attached Garage |
Land
| Acreage | No |
| Sewer | Septic System |
| SizeDepth | 1326 Ft |
| SizeFrontage | 807 Ft |
| SizeIrregular | 807 X 1326 Ft |
| SizeTotalText | 807 X 1326 Ft |
Rooms
| Level | Type | Length | Width | Dimensions |
|---|---|---|---|---|
| Second Level | Bedroom | 6.29 m | 6.19 m | 6.29 m x 6.19 m |
| Second Level | Bedroom 2 | 4.73 m | 4.19 m | 4.73 m x 4.19 m |
| Second Level | Bedroom 3 | 5.54 m | 3.68 m | 5.54 m x 3.68 m |
| Second Level | Bedroom 4 | 6.05 m | 3.42 m | 6.05 m x 3.42 m |
| Third Level | Recreational, Games Room | 11.97 m | 9.36 m | 11.97 m x 9.36 m |
| Basement | Bedroom | 5.96 m | 3.58 m | 5.96 m x 3.58 m |
| Ground Level | Kitchen | 6.8 m | 4.75 m | 6.8 m x 4.75 m |
| Ground Level | Eating Area | 3.33 m | 2.98 m | 3.33 m x 2.98 m |
| Ground Level | Dining Room | 6.1 m | 3.7 m | 6.1 m x 3.7 m |
| Ground Level | Family Room | 5.4 m | 5.28 m | 5.4 m x 5.28 m |
| Ground Level | Living Room | 7.94 m | 3.7 m | 7.94 m x 3.7 m |
| Ground Level | Bedroom 5 | 6.06 m | 3.42 m | 6.06 m x 3.42 m |








































