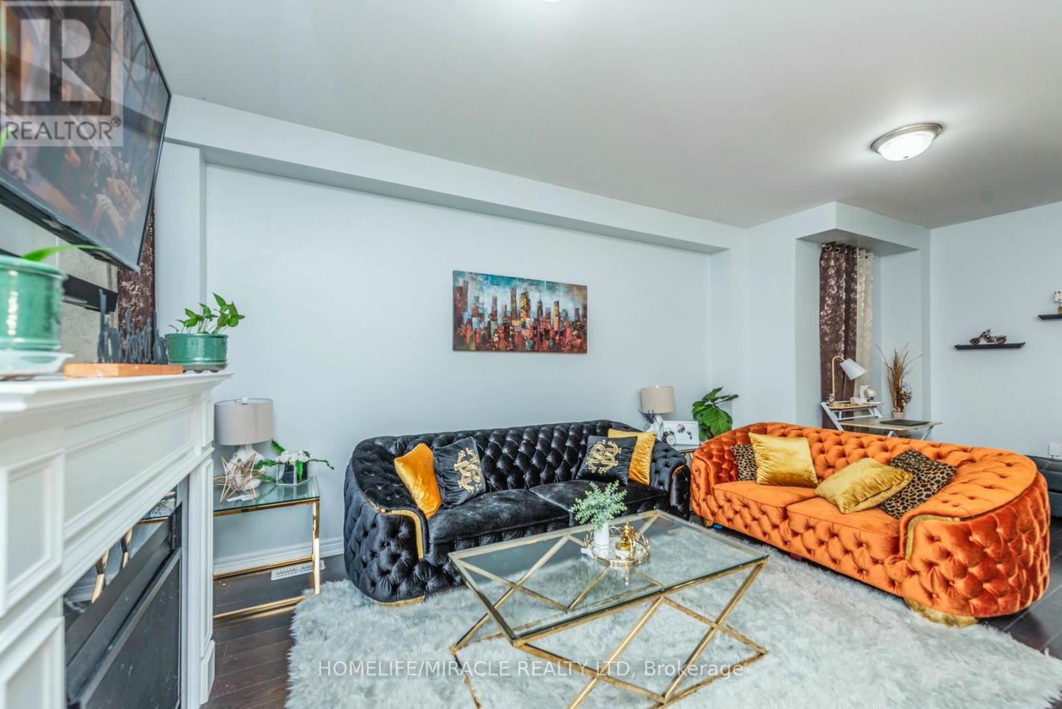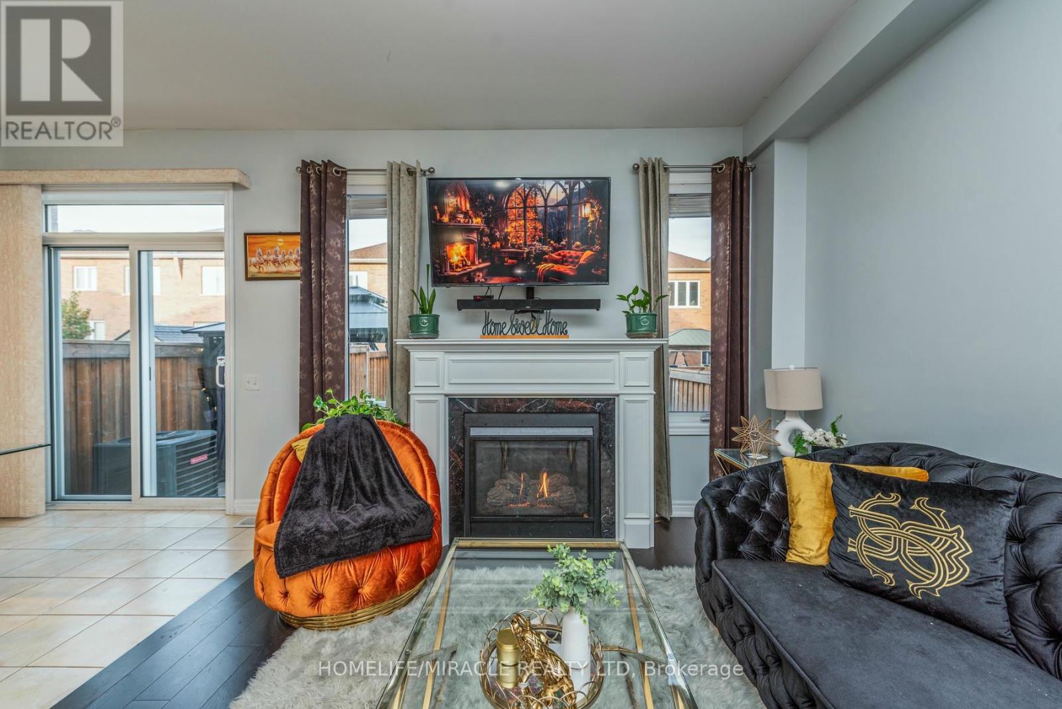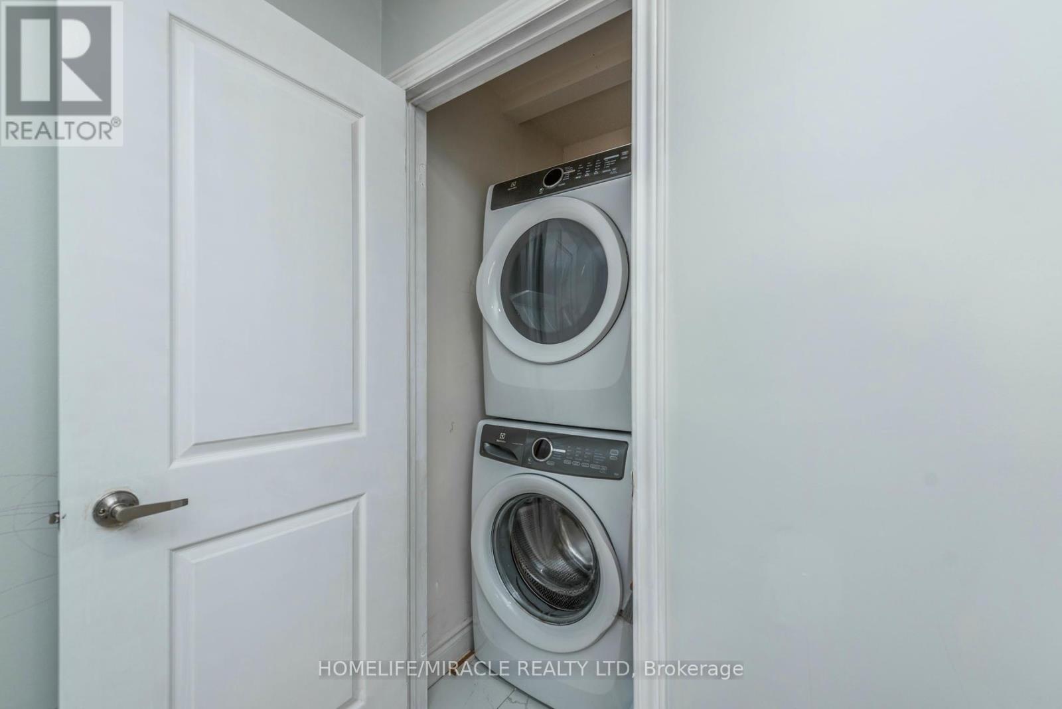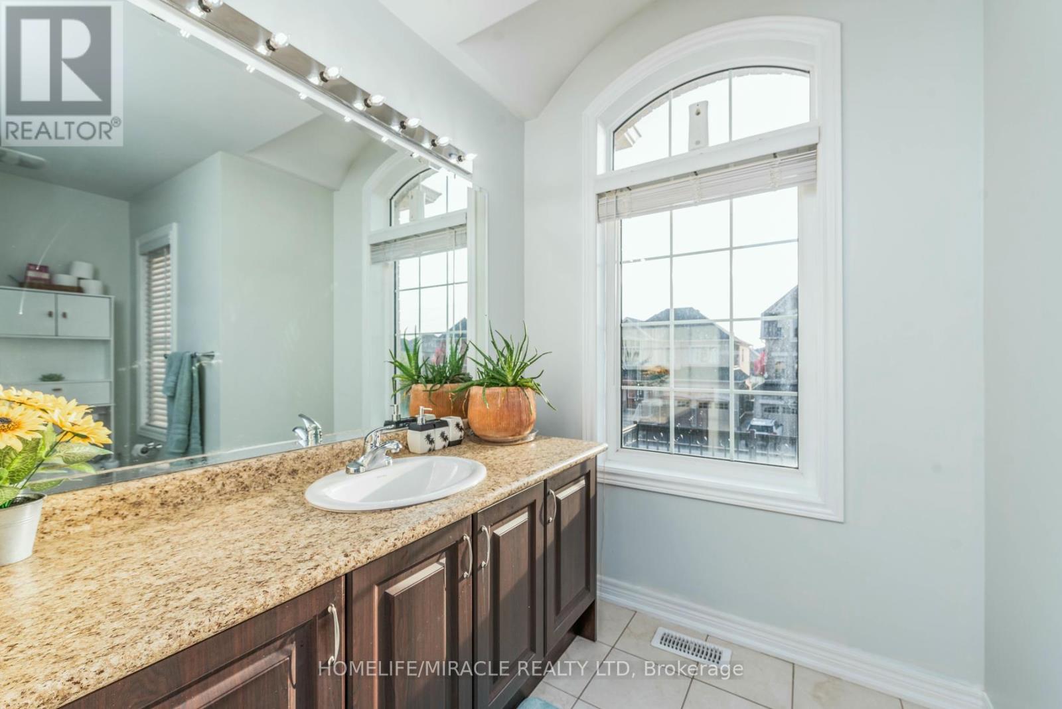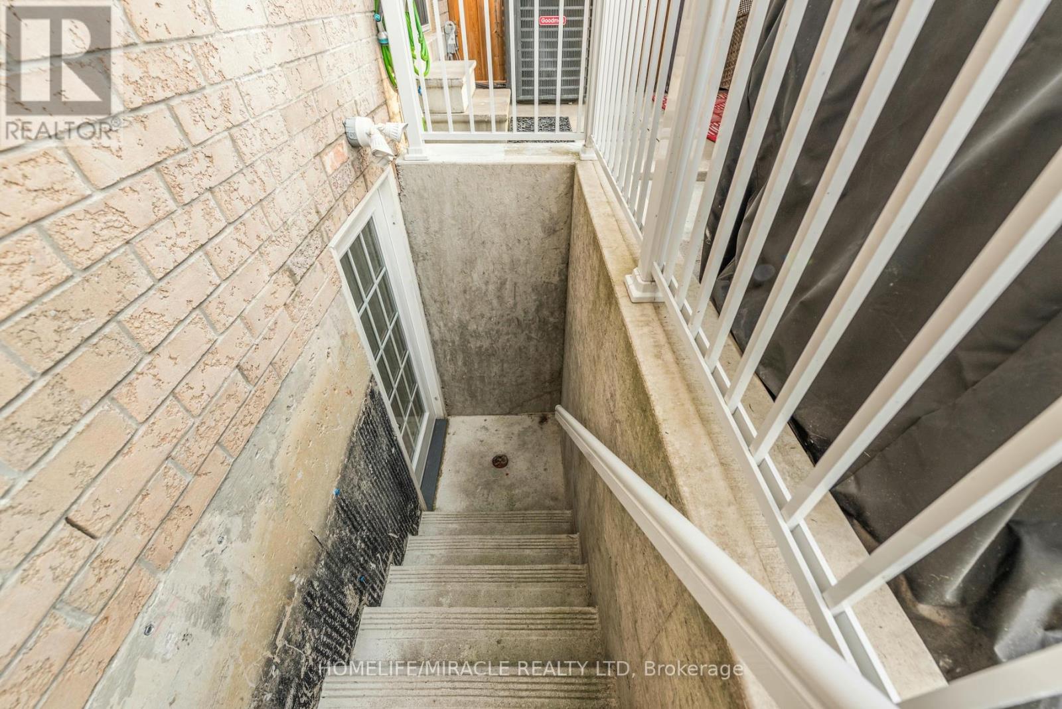47 Maple Trail Road Caledon, Ontario L7C 3Z8
Interested?
Contact us for more information
Tejinder Singh
Salesperson
20-470 Chrysler Drive
Brampton, Ontario L6S 0C1
$989,000
Discover this stunning modern 3-bedroom townhouse featuring 3.5 baths, perfect for first-time buyers, investors, or small families. The open concept design boasts 9' ceilings, with a spacious living and dining area that overlooks the kitchen ideal for entertaining. The master suite includes an ensuite and a large walk-in closet, complemented by well-sized additional bedrooms. Finished basement with separate entrance. The basement is thoughtfully laid out, complete with a cozy living room, bedroom and a generously sized kitchen, making it ideal for extended family use or rental potential. This beautiful home is a must-see! (id:58576)
Property Details
| MLS® Number | W9722472 |
| Property Type | Single Family |
| Community Name | Rural Caledon |
| AmenitiesNearBy | Park, Public Transit |
| CommunityFeatures | Community Centre |
| ParkingSpaceTotal | 4 |
| Structure | Shed, Shed |
Building
| BathroomTotal | 4 |
| BedroomsAboveGround | 3 |
| BedroomsBelowGround | 1 |
| BedroomsTotal | 4 |
| Appliances | Blinds, Cooktop, Dishwasher, Dryer, Garage Door Opener, Refrigerator, Washer |
| BasementDevelopment | Finished,finished |
| BasementFeatures | Separate Entrance, Separate Entrance |
| BasementType | N/a (finished), N/a (finished) |
| ConstructionStyleAttachment | Attached |
| CoolingType | Central Air Conditioning |
| ExteriorFinish | Brick, Stone |
| FireplacePresent | Yes |
| FlooringType | Tile, Ceramic, Carpeted |
| FoundationType | Brick |
| HalfBathTotal | 1 |
| HeatingFuel | Natural Gas |
| HeatingType | Forced Air |
| StoriesTotal | 2 |
| SizeInterior | 1499.9875 - 1999.983 Sqft |
| Type | Row / Townhouse |
| UtilityWater | Municipal Water |
Parking
| Attached Garage | |
| Attached Garage |
Land
| Acreage | No |
| FenceType | Fenced Yard |
| LandAmenities | Park, Public Transit |
| Sewer | Sanitary Sewer |
| SizeDepth | 98 Ft ,6 In |
| SizeFrontage | 22 Ft ,9 In |
| SizeIrregular | 22.8 X 98.5 Ft |
| SizeTotalText | 22.8 X 98.5 Ft |
| SurfaceWater | Lake/pond |
| ZoningDescription | Rt-529 |
Rooms
| Level | Type | Length | Width | Dimensions |
|---|---|---|---|---|
| Basement | Bedroom 2 | 4 m | 6.55 m | 4 m x 6.55 m |
| Basement | Living Room | 3.17 m | 2.04 m | 3.17 m x 2.04 m |
| Basement | Laundry Room | Measurements not available | ||
| Basement | Bedroom 2 | 4 m | 6.55 m | 4 m x 6.55 m |
| Basement | Living Room | 3.17 m | 2.04 m | 3.17 m x 2.04 m |
| Basement | Laundry Room | Measurements not available | ||
| Main Level | Living Room | 1.74 m | 6.89 m | 1.74 m x 6.89 m |
| Main Level | Dining Room | 1.74 m | 6.89 m | 1.74 m x 6.89 m |
| Main Level | Kitchen | 2.44 m | 3.66 m | 2.44 m x 3.66 m |
| Main Level | Living Room | 1.74 m | 6.89 m | 1.74 m x 6.89 m |
| Main Level | Eating Area | 2.44 m | 3.23 m | 2.44 m x 3.23 m |
| Main Level | Dining Room | 1.74 m | 6.89 m | 1.74 m x 6.89 m |
| Main Level | Kitchen | 2.44 m | 3.66 m | 2.44 m x 3.66 m |
| Main Level | Eating Area | 2.44 m | 3.23 m | 2.44 m x 3.23 m |
| Upper Level | Primary Bedroom | 3.23 m | 4.57 m | 3.23 m x 4.57 m |
| Upper Level | Bedroom 2 | 3.23 m | 3.66 m | 3.23 m x 3.66 m |
| Upper Level | Bedroom 3 | 2.62 m | 3.54 m | 2.62 m x 3.54 m |
| Upper Level | Primary Bedroom | 3.23 m | 4.57 m | 3.23 m x 4.57 m |
| Upper Level | Bedroom 2 | 3.23 m | 3.66 m | 3.23 m x 3.66 m |
| Upper Level | Bedroom 3 | 2.62 m | 3.54 m | 2.62 m x 3.54 m |
Utilities
| Cable | Installed |
| Sewer | Installed |
https://www.realtor.ca/real-estate/27591589/47-maple-trail-road-caledon-rural-caledon








