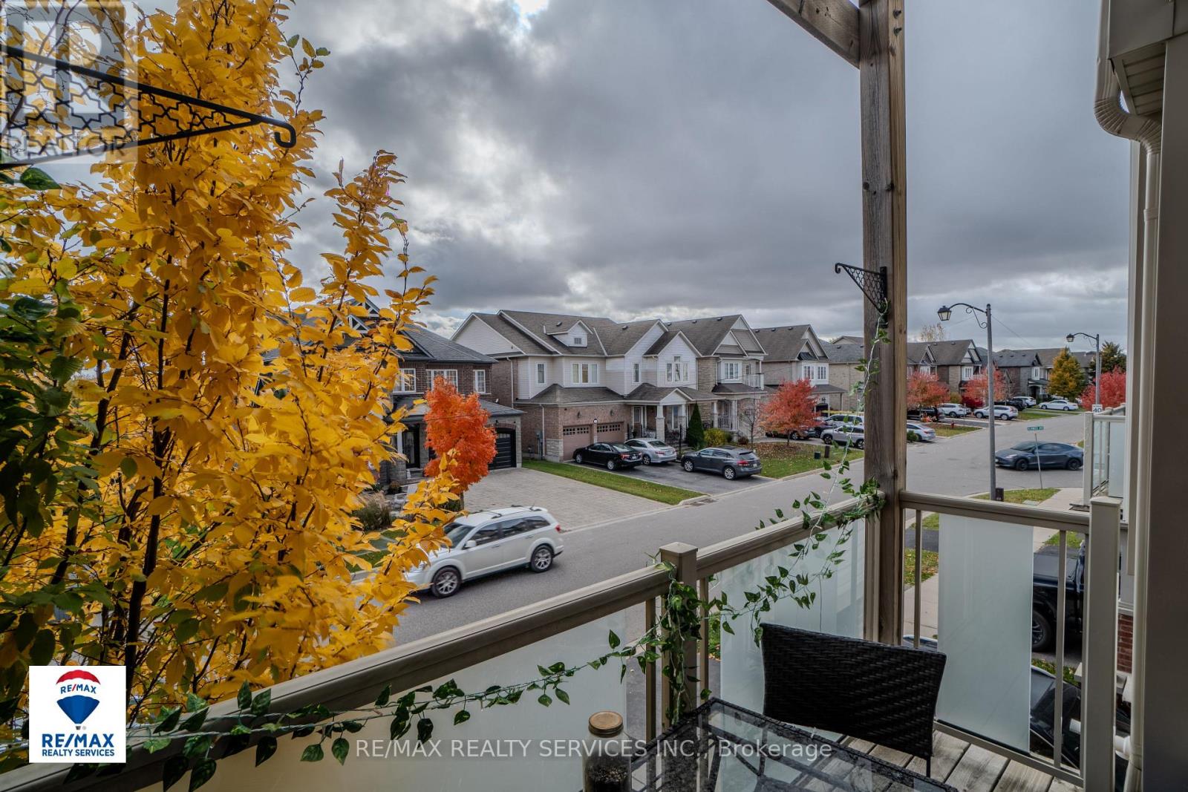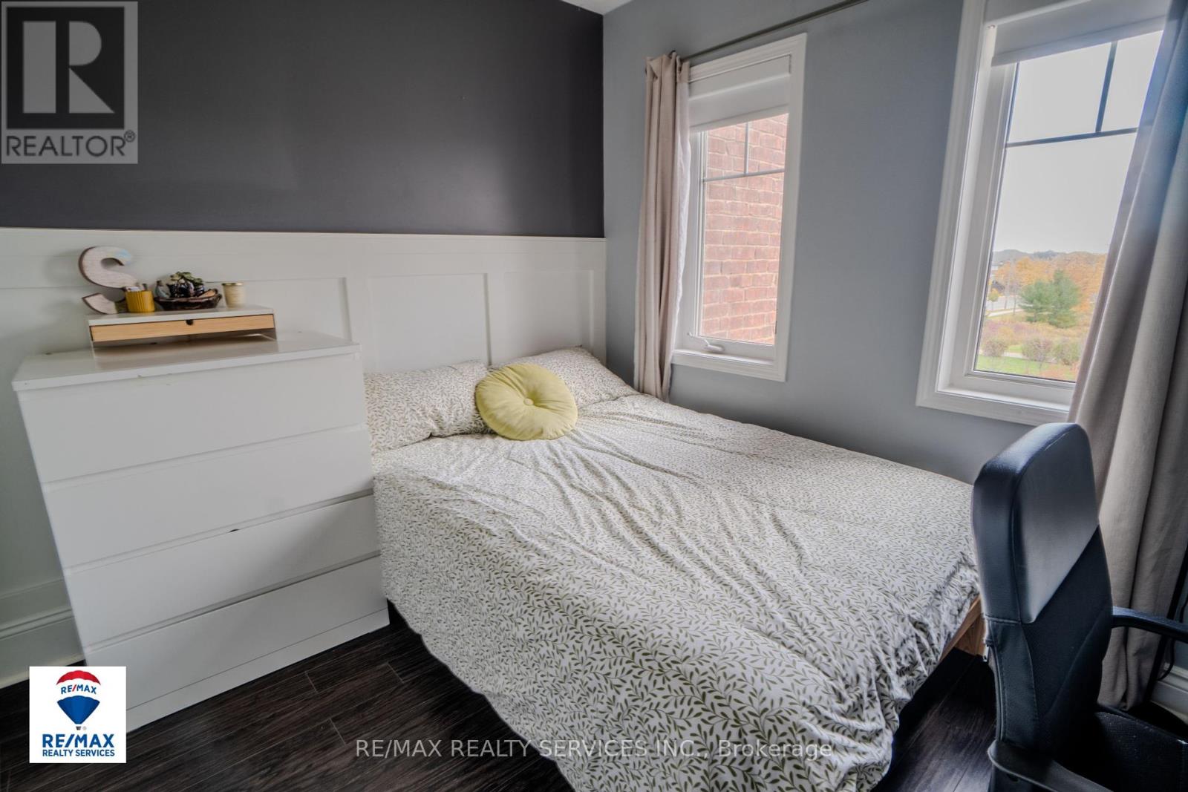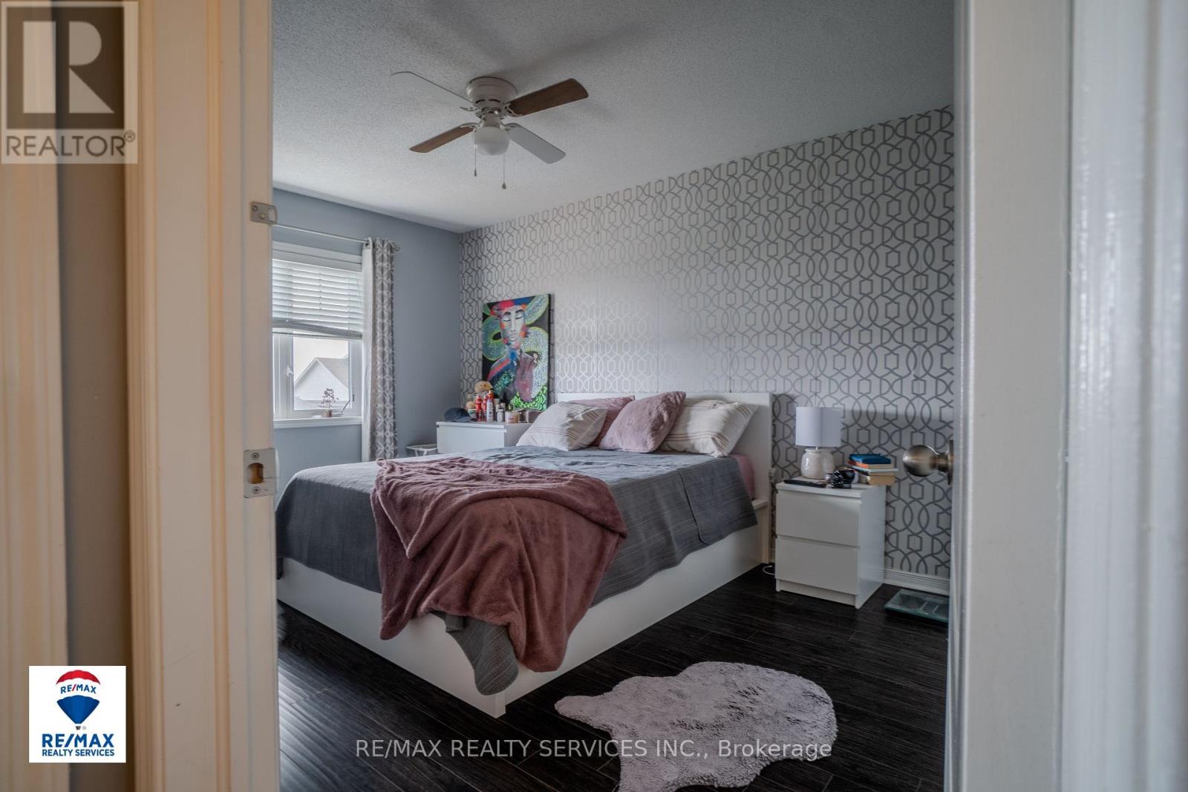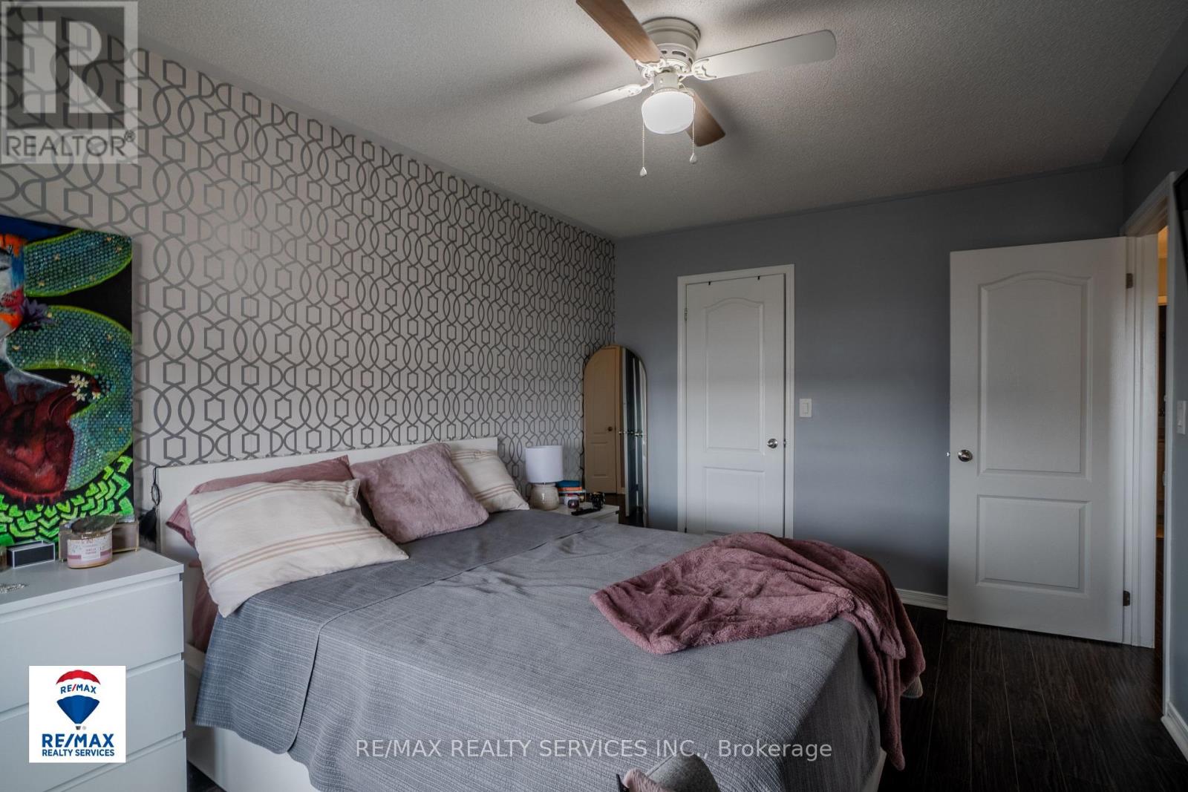26 Larson Peak Road Caledon, Ontario L7C 3P5
Interested?
Contact us for more information
Tristen Qaderi
Salesperson
10 Kingsbridge Gdn Cir #200
Mississauga, Ontario L5R 3K7
$799,999Maintenance, Parcel of Tied Land
$68.75 Monthly
Maintenance, Parcel of Tied Land
$68.75 MonthlyLook no further! This beautiful townhome is in a sought after Southfield village. Close to Community Centres, Schools, places of warship and cycling routes. Close to 410 and transit lines. Walking into a large foyer with two closets and a large storage/utility room, a door to the garage. Walk to the second floor to an open area where you will find an amazing large island that seats up to 6individuals. Walk out to a beautiful balcony facing greenery **** EXTRAS **** Includes S/S fridge, Stove, Dishwasher, Hood Range, Cvac, Cac, Gdo +2 Remotes, All Flfs, Window Coverings, Washer, Dryer,Visitors parking. (id:58576)
Property Details
| MLS® Number | W9718739 |
| Property Type | Single Family |
| Community Name | Rural Caledon |
| AmenitiesNearBy | Park, Place Of Worship, Public Transit, Schools |
| CommunityFeatures | School Bus |
| ParkingSpaceTotal | 2 |
Building
| BathroomTotal | 2 |
| BedroomsAboveGround | 3 |
| BedroomsTotal | 3 |
| ConstructionStyleAttachment | Attached |
| CoolingType | Central Air Conditioning |
| ExteriorFinish | Brick |
| FlooringType | Ceramic, Hardwood, Carpeted |
| FoundationType | Brick |
| HalfBathTotal | 1 |
| HeatingFuel | Electric |
| HeatingType | Forced Air |
| StoriesTotal | 2 |
| SizeInterior | 1499.9875 - 1999.983 Sqft |
| Type | Row / Townhouse |
| UtilityWater | Municipal Water |
Parking
| Attached Garage |
Land
| Acreage | No |
| LandAmenities | Park, Place Of Worship, Public Transit, Schools |
| Sewer | Sanitary Sewer |
| SizeDepth | 40 Ft |
| SizeFrontage | 21 Ft ,2 In |
| SizeIrregular | 21.2 X 40 Ft |
| SizeTotalText | 21.2 X 40 Ft|under 1/2 Acre |
Rooms
| Level | Type | Length | Width | Dimensions |
|---|---|---|---|---|
| Second Level | Kitchen | 3.6 m | 3.23 m | 3.6 m x 3.23 m |
| Second Level | Living Room | 5.06 m | 3.14 m | 5.06 m x 3.14 m |
| Second Level | Dining Room | 3.35 m | 3.17 m | 3.35 m x 3.17 m |
| Third Level | Primary Bedroom | 4.27 m | 3.05 m | 4.27 m x 3.05 m |
| Third Level | Bedroom 2 | 3.05 m | 2.68 m | 3.05 m x 2.68 m |
| Third Level | Bedroom 3 | 3.14 m | 3.05 m | 3.14 m x 3.05 m |
| Main Level | Foyer | 3.3 m | 2.9 m | 3.3 m x 2.9 m |
Utilities
| Sewer | Available |
https://www.realtor.ca/real-estate/27591580/26-larson-peak-road-caledon-rural-caledon


































