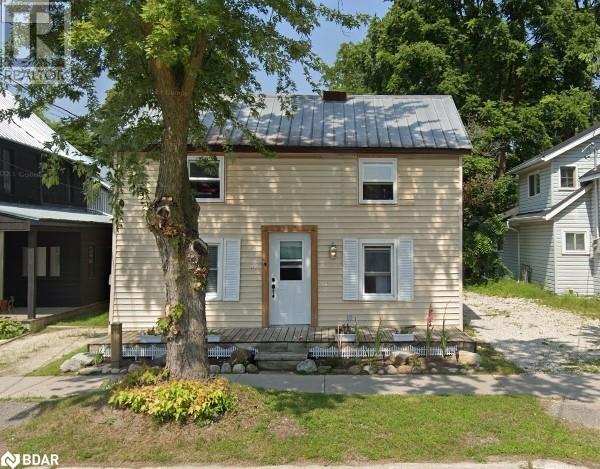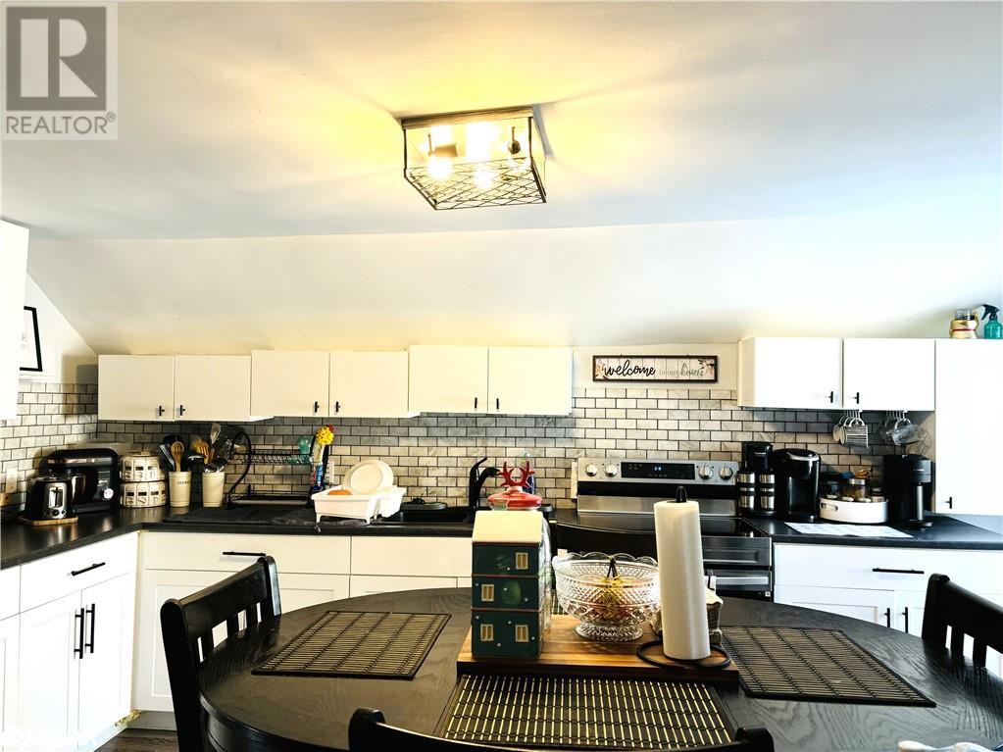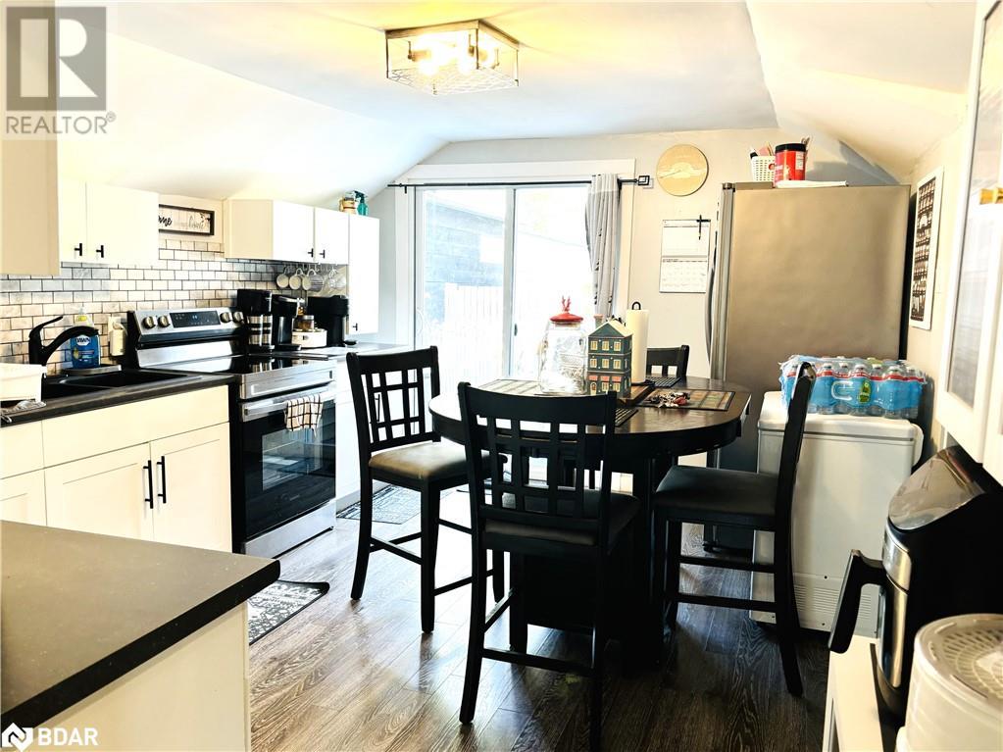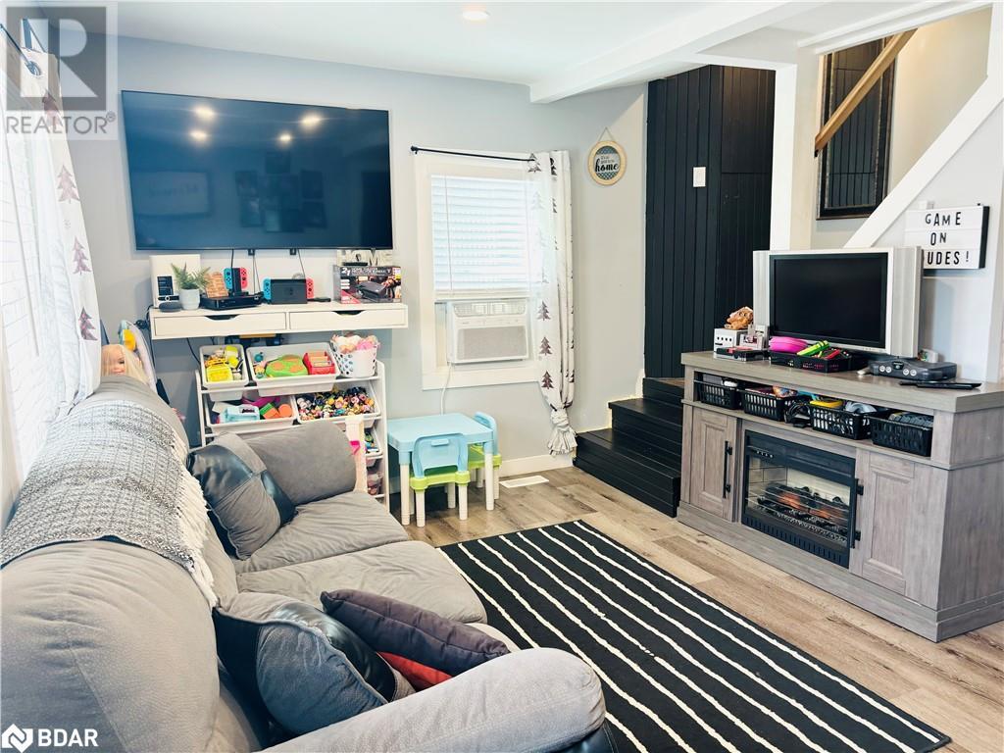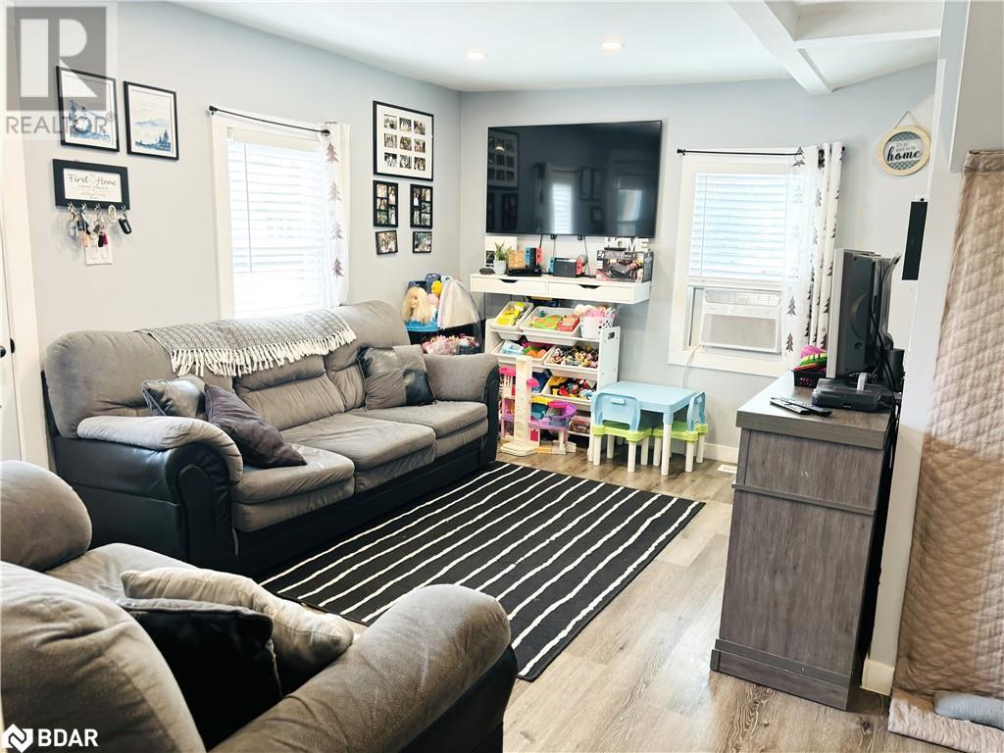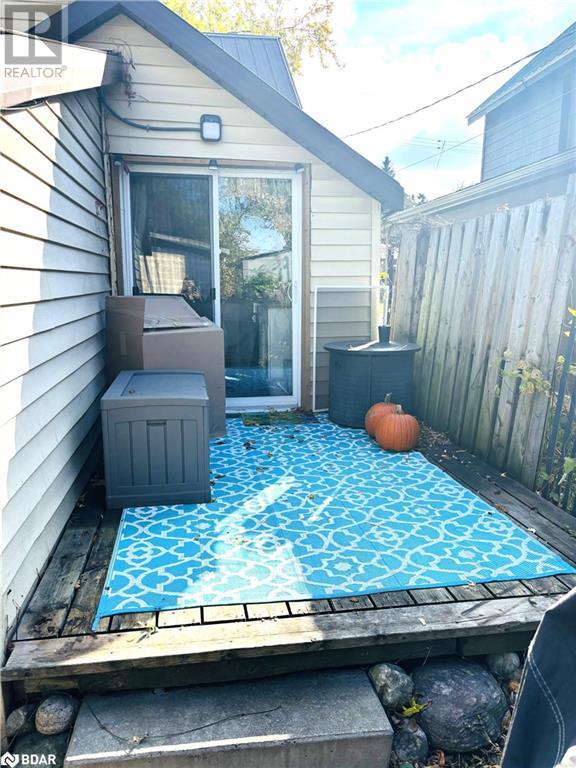35 Sixth Street Collingwood, Ontario L9Y 1Y8
Interested?
Contact us for more information
Kimberley Diamond
Salesperson
4711 Yonge St 10 Floor, Unit: Suite B
Toronto, Ontario M2N 6K8
Chassity Cook
Salesperson
4711 Yonge St 10 Floor, Unit: Suite B
Toronto, Ontario M2N 6K8
$629,000
Step into this charming, fully detached 3-bedroom home nestled in the vibrant heart of downtown Collingwood. Situated on a spacious 33 x 165 ft lot, this property offers the perfect blend of comfort, convenience, and potential. Key Features You'll Love: Prime Location: Just a short stroll to Collingwood's best shops, dining, and essential amenities. Modern Updates: Enjoy a stunning renovated kitchen (2021) that opens to a private, fully fenced backyard—your blank canvas for a serene garden oasis. Stylish Touches: Updated flooring, a new refrigerator, and stove (2021), along with all new second-floor windows (2021) and upgraded exterior doors for enhanced curb appeal. Functional Upgrades: Main-floor laundry, exterior lighting, and hydro to the shed (2021) for added convenience. Well-Maintained Systems: Furnace (approx. 2015), owned hot water heater, and thoughtful updates throughout. With a main-floor primary bedroom, two additional bedrooms upstairs, and a full 4-piece bathroom, this home is as practical as it is welcoming. Whether you're a first-time homebuyer or looking for a savvy investment property, this is a golden opportunity in a prime location. Don’t miss out on this gem—schedule your viewing today and take the first step toward making it yours! Property is being sold 'as is' condition Seller and Seller's designated representatives make no warranties or representations of any kind. (id:58576)
Property Details
| MLS® Number | 40670491 |
| Property Type | Single Family |
| AmenitiesNearBy | Hospital, Park, Place Of Worship, Schools |
| CommunityFeatures | Community Centre |
| ParkingSpaceTotal | 2 |
Building
| BathroomTotal | 1 |
| BedroomsAboveGround | 3 |
| BedroomsTotal | 3 |
| Appliances | Dryer, Refrigerator, Stove, Washer |
| ArchitecturalStyle | 2 Level |
| BasementDevelopment | Unfinished |
| BasementType | Crawl Space (unfinished) |
| ConstructionStyleAttachment | Detached |
| CoolingType | Wall Unit |
| ExteriorFinish | Vinyl Siding |
| FoundationType | Stone |
| HeatingFuel | Natural Gas |
| HeatingType | Forced Air |
| StoriesTotal | 2 |
| SizeInterior | 900 Sqft |
| Type | House |
| UtilityWater | Municipal Water |
Land
| Acreage | No |
| LandAmenities | Hospital, Park, Place Of Worship, Schools |
| Sewer | Municipal Sewage System |
| SizeDepth | 165 Ft |
| SizeFrontage | 33 Ft |
| SizeTotalText | Under 1/2 Acre |
| ZoningDescription | R2 |
Rooms
| Level | Type | Length | Width | Dimensions |
|---|---|---|---|---|
| Second Level | Bedroom | 9'5'' x 10'0'' | ||
| Second Level | Bedroom | 9'3'' x 13'5'' | ||
| Main Level | Mud Room | 8'10'' x 9'5'' | ||
| Main Level | 4pc Bathroom | 10'0'' x 9'5'' | ||
| Main Level | Bedroom | 8'6'' x 11'2'' | ||
| Main Level | Living Room | 14'6'' x 14'7'' | ||
| Main Level | Kitchen | 11'6'' x 15'0'' |
https://www.realtor.ca/real-estate/27592074/35-sixth-street-collingwood


