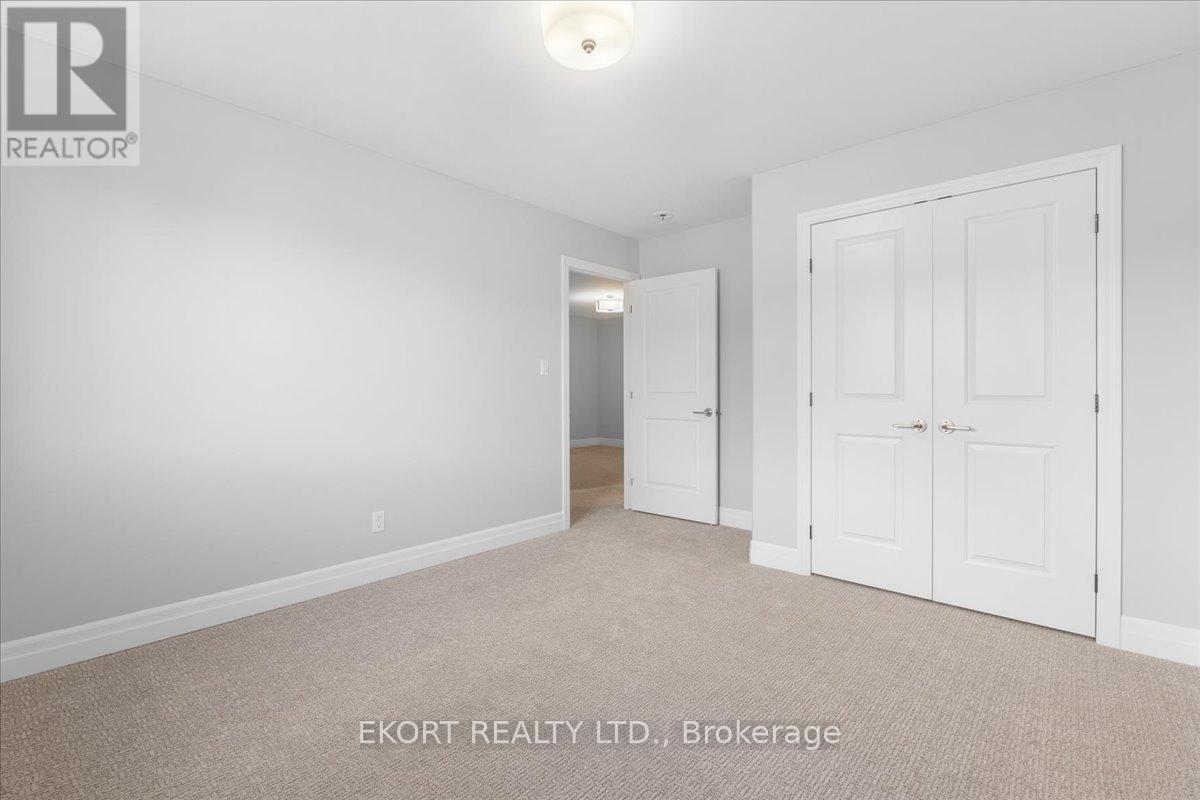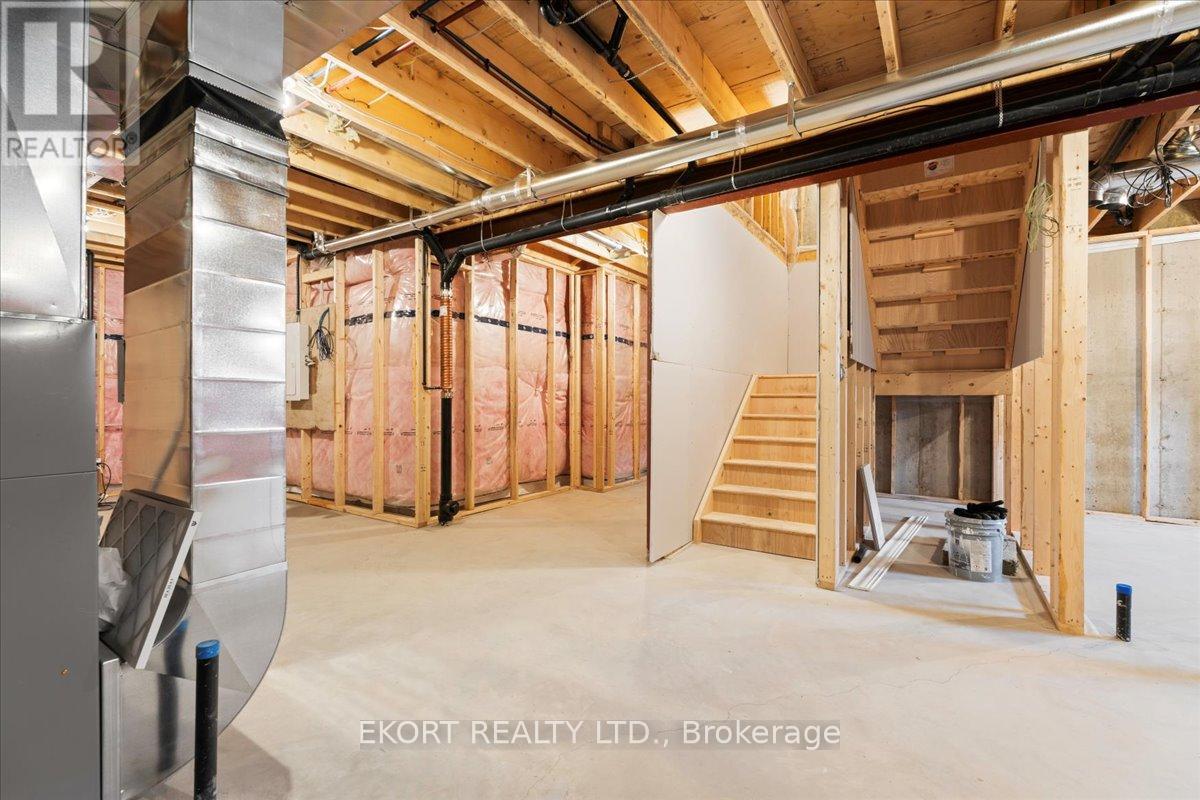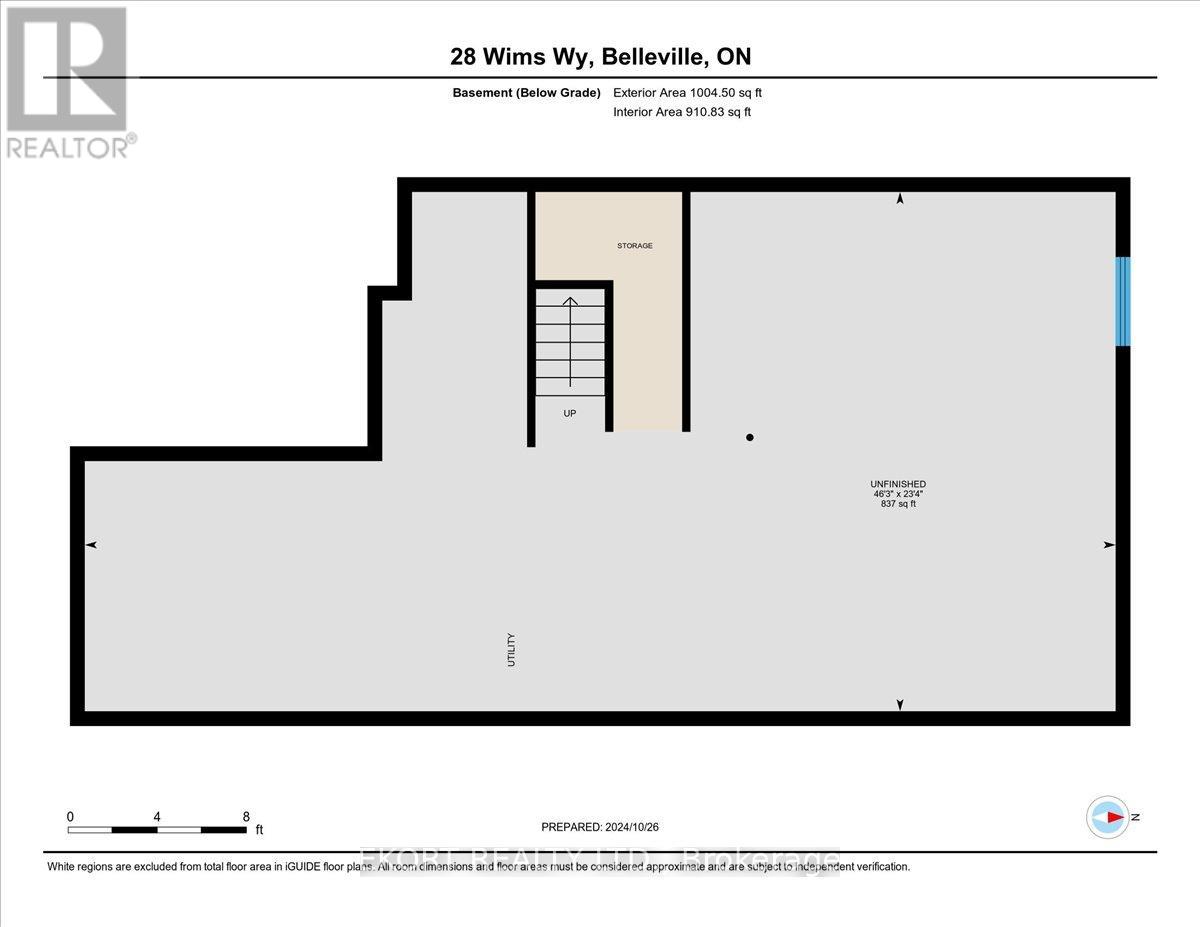28 Wims Way Belleville, Ontario K8N 0H8
Interested?
Contact us for more information
Joni Hopkins
Salesperson
Jamie T. Troke
Broker of Record
$638,000
Beautiful 1650 sq ft new townhouse in Staikos Towns - Canniff Mills subdivision, just minutes north of the 401. Three spacious bedrooms, a main floor primary with ensuite bathroom, 2 more bedrooms and 4pc bathroom on the second floor. Award winning Staikos quality through out! 9 foot ceilings, large patio doors to a pressure treated deck, premium laminate flooring, quality carpet, oak staircase, Canadian made kitchen cabinets and quartz countertops. This bright beautiful townhouse is a must see! (id:58576)
Property Details
| MLS® Number | X9767798 |
| Property Type | Single Family |
| Features | Flat Site, Sump Pump |
| ParkingSpaceTotal | 3 |
| Structure | Deck |
Building
| BathroomTotal | 3 |
| BedroomsAboveGround | 3 |
| BedroomsTotal | 3 |
| Appliances | Garage Door Opener Remote(s) |
| BasementDevelopment | Unfinished |
| BasementType | Full (unfinished) |
| ConstructionStyleAttachment | Attached |
| CoolingType | Central Air Conditioning, Air Exchanger |
| ExteriorFinish | Brick Facing, Vinyl Siding |
| FoundationType | Poured Concrete |
| HalfBathTotal | 1 |
| HeatingFuel | Natural Gas |
| HeatingType | Forced Air |
| StoriesTotal | 2 |
| SizeInterior | 1499.9875 - 1999.983 Sqft |
| Type | Row / Townhouse |
| UtilityWater | Municipal Water |
Parking
| Garage | |
| Inside Entry |
Land
| Acreage | No |
| Sewer | Sanitary Sewer |
| SizeDepth | 140 Ft |
| SizeFrontage | 25 Ft ,6 In |
| SizeIrregular | 25.5 X 140 Ft |
| SizeTotalText | 25.5 X 140 Ft |
| ZoningDescription | R4-2 |
Rooms
| Level | Type | Length | Width | Dimensions |
|---|---|---|---|---|
| Second Level | Bedroom | 3.87 m | 3 m | 3.87 m x 3 m |
| Second Level | Bedroom | 3.39 m | 4.32 m | 3.39 m x 4.32 m |
| Second Level | Family Room | 4.27 m | 4.84 m | 4.27 m x 4.84 m |
| Main Level | Foyer | 1.82 m | 3.13 m | 1.82 m x 3.13 m |
| Main Level | Kitchen | 15.3 m | 3.81 m | 15.3 m x 3.81 m |
| Main Level | Dining Room | 12.85 m | 3.81 m | 12.85 m x 3.81 m |
| Main Level | Living Room | 3.21 m | 3.81 m | 3.21 m x 3.81 m |
| Main Level | Primary Bedroom | 4.38 m | 3.44 m | 4.38 m x 3.44 m |
| Main Level | Laundry Room | 2.2 m | 1 m | 2.2 m x 1 m |
Utilities
| Cable | Installed |
| Sewer | Installed |
https://www.realtor.ca/real-estate/27593561/28-wims-way-belleville







































