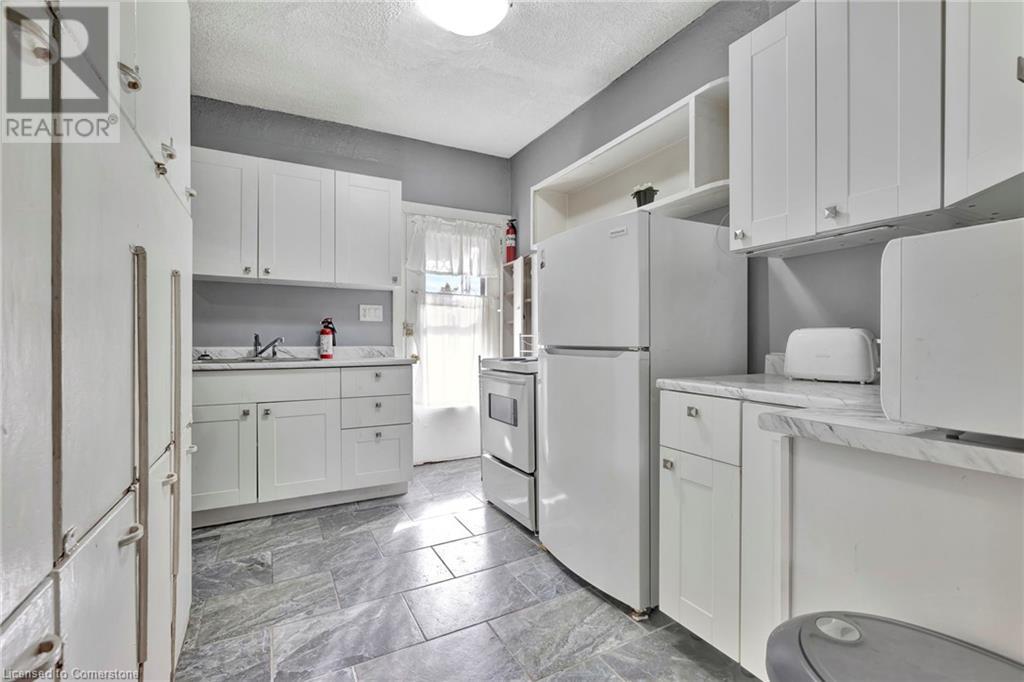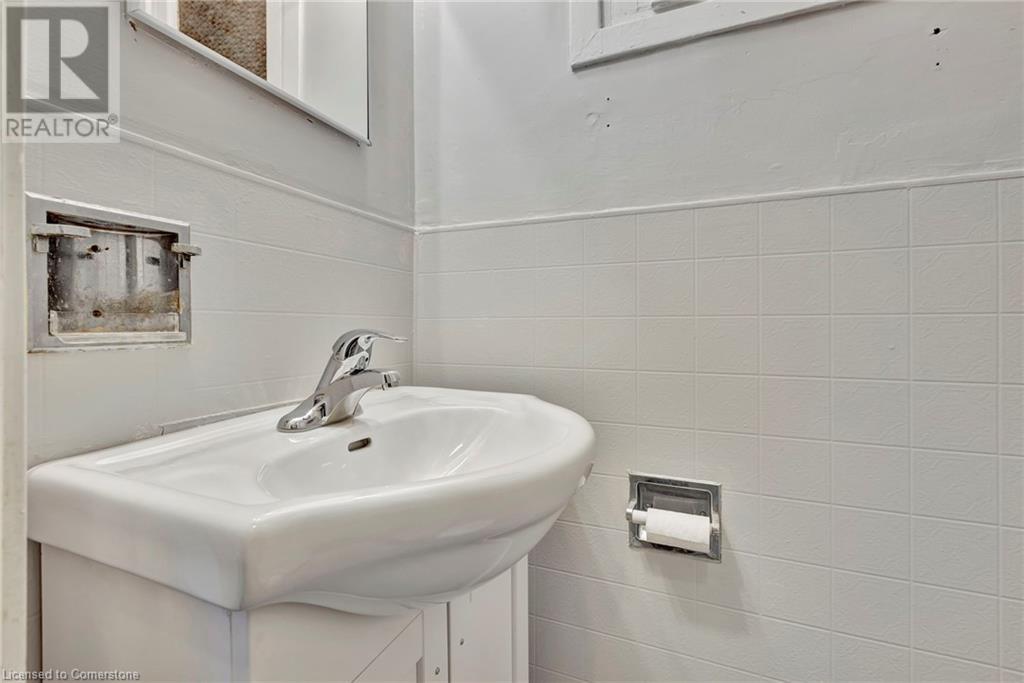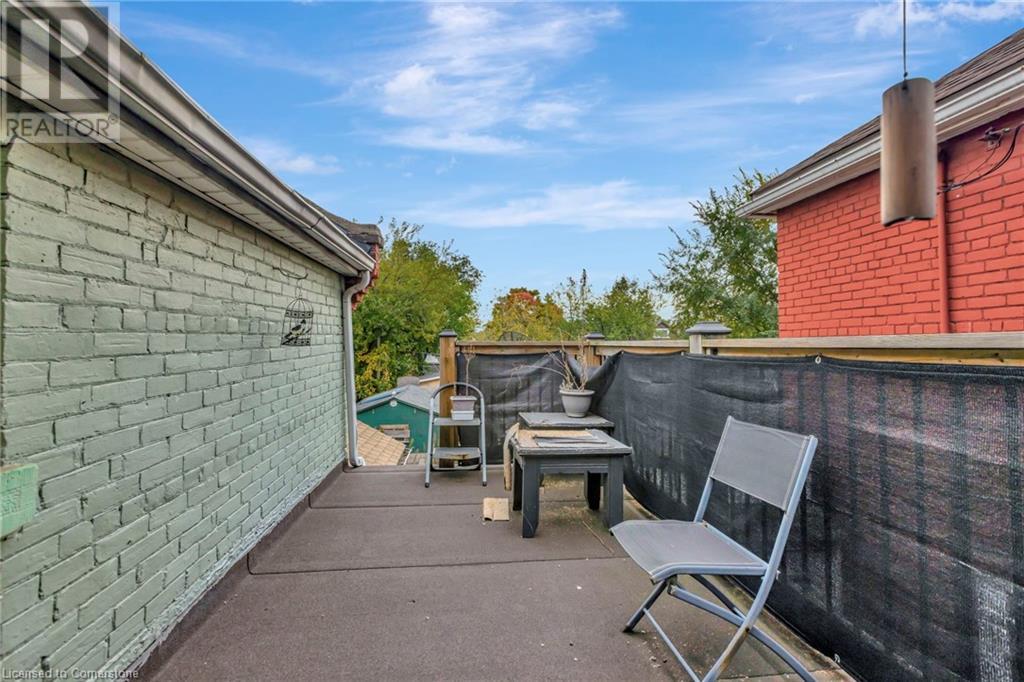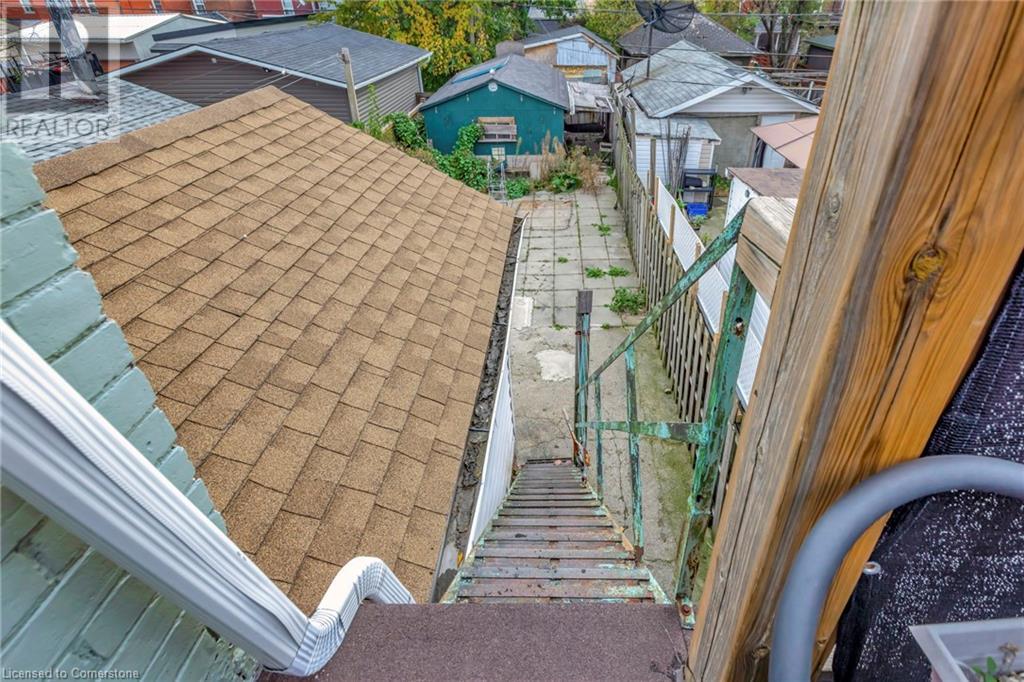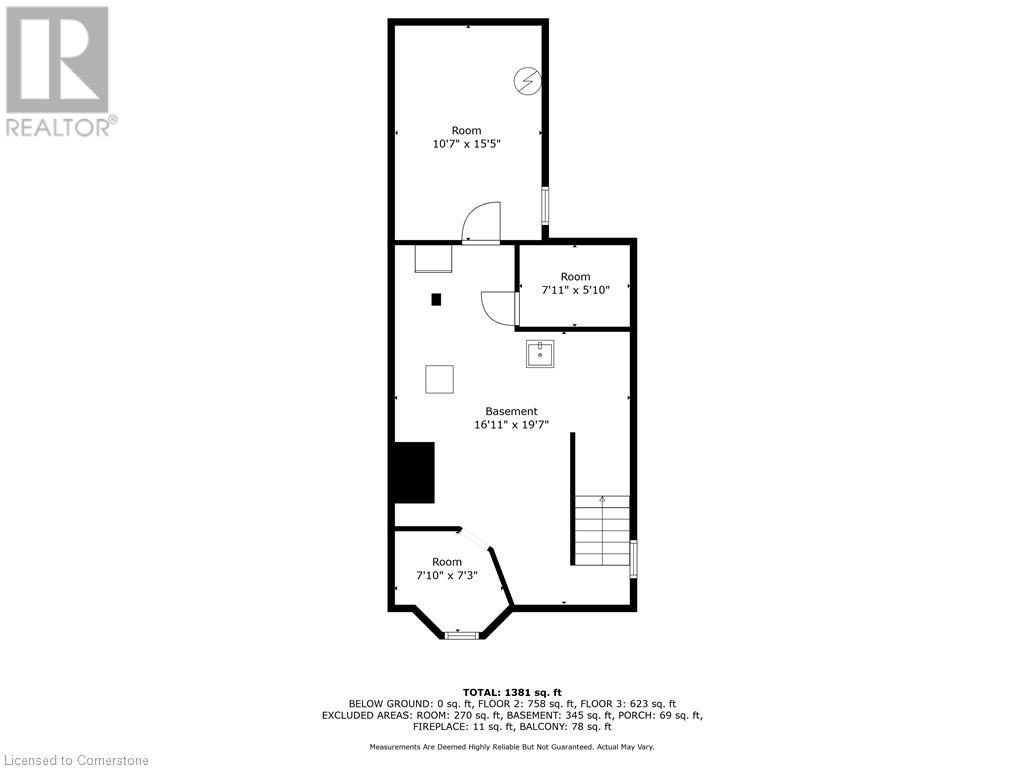304 Emerald Street N Hamilton, Ontario L8L 5L3
Interested?
Contact us for more information
Mirella Agro
Broker
987 Rymal Road Suite 100
Hamilton, Ontario L8W 3M2
$529,000
**MOTIVATED SELLER** Looking for an investment property? This 2-storey home can accommodate 2 families, has 2 separate hydro meters and separate entrances. Both units have 2 bedrooms, bathroom, and living room. The 2nd floor unit is basically ready for a tenant or live in while you finish Reno's on the main floor unit. The lower unit needs kitchen appliances and bathroom updates. Possibility to add shared coin laundry in the basement for more income. The home is being sold as-is condition. Detached garage at the back with alley way access and income potential. (id:58576)
Property Details
| MLS® Number | 40670027 |
| Property Type | Single Family |
| AmenitiesNearBy | Hospital, Public Transit |
| EquipmentType | Water Heater |
| ParkingSpaceTotal | 1 |
| RentalEquipmentType | Water Heater |
| Structure | Porch |
Building
| BathroomTotal | 2 |
| BedroomsAboveGround | 4 |
| BedroomsTotal | 4 |
| ArchitecturalStyle | 2 Level |
| BasementDevelopment | Unfinished |
| BasementType | Full (unfinished) |
| ConstructionStyleAttachment | Detached |
| CoolingType | None |
| ExteriorFinish | Brick |
| FoundationType | Unknown |
| HalfBathTotal | 1 |
| HeatingType | Forced Air |
| StoriesTotal | 2 |
| SizeInterior | 1381 Sqft |
| Type | House |
| UtilityWater | Municipal Water |
Parking
| Detached Garage | |
| None |
Land
| AccessType | Road Access |
| Acreage | No |
| LandAmenities | Hospital, Public Transit |
| Sewer | Sanitary Sewer |
| SizeDepth | 132 Ft |
| SizeFrontage | 22 Ft |
| SizeTotalText | Under 1/2 Acre |
| ZoningDescription | D |
Rooms
| Level | Type | Length | Width | Dimensions |
|---|---|---|---|---|
| Second Level | Living Room | 16'11'' x 13'1'' | ||
| Second Level | Kitchen | 8'6'' x 12'9'' | ||
| Second Level | Bedroom | 8'4'' x 10'6'' | ||
| Second Level | 4pc Bathroom | Measurements not available | ||
| Second Level | Primary Bedroom | 10'7'' x 9'0'' | ||
| Main Level | 2pc Bathroom | Measurements not available | ||
| Main Level | Living Room | 12'8'' x 13'11'' | ||
| Main Level | Kitchen | 8'11'' x 13'7'' | ||
| Main Level | Bedroom | 8'7'' x 10'4'' | ||
| Main Level | Dining Room | 12'9'' x 10'9'' | ||
| Main Level | Primary Bedroom | 10'7'' x 11'3'' |
https://www.realtor.ca/real-estate/27589476/304-emerald-street-n-hamilton


