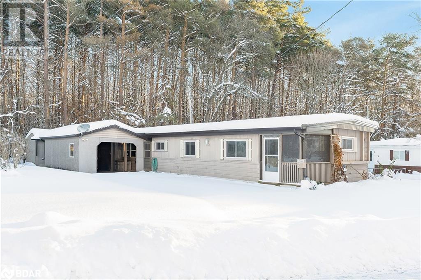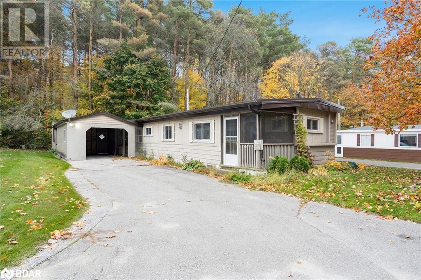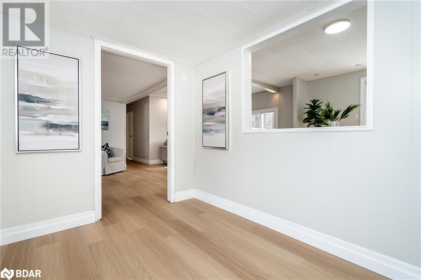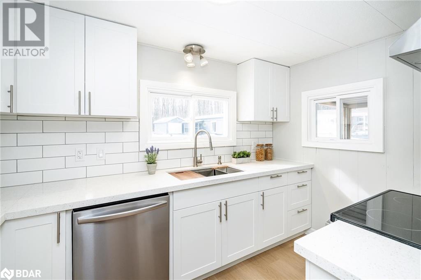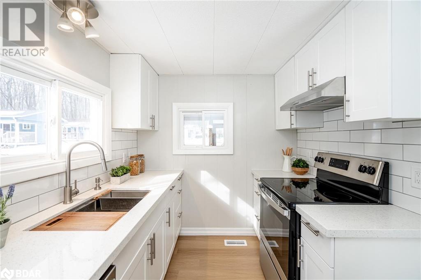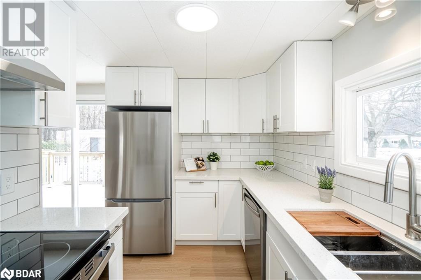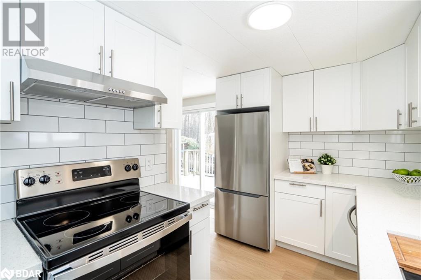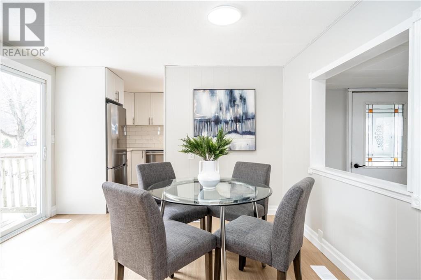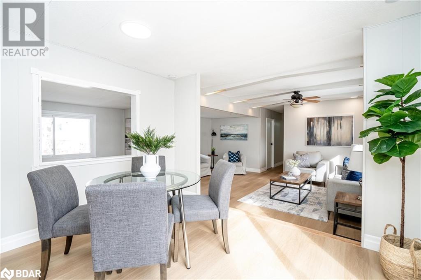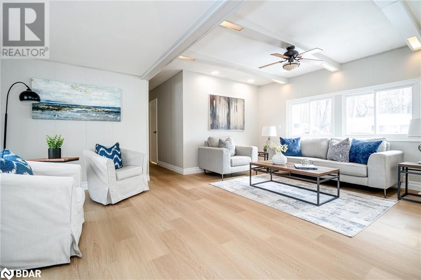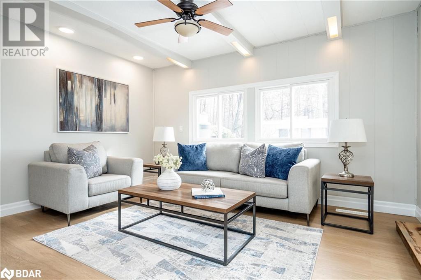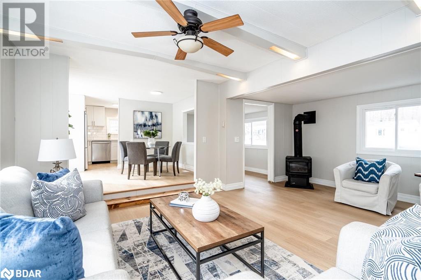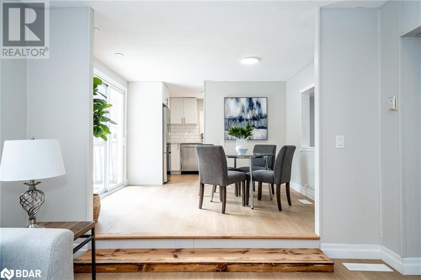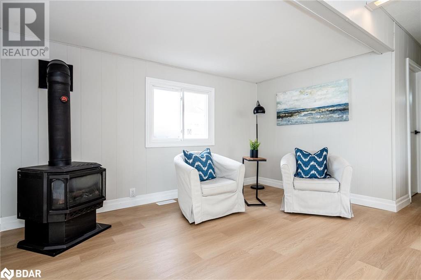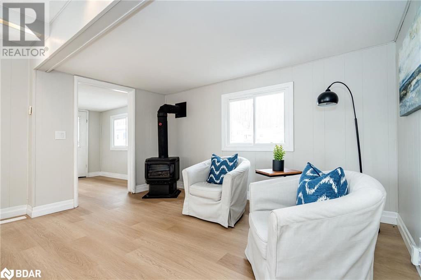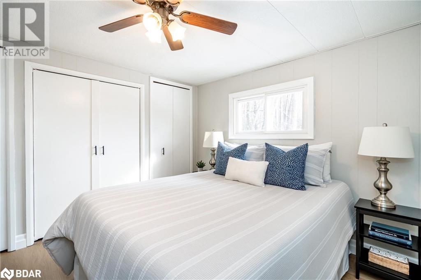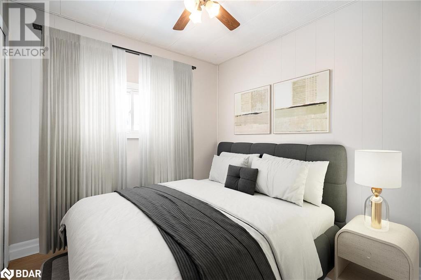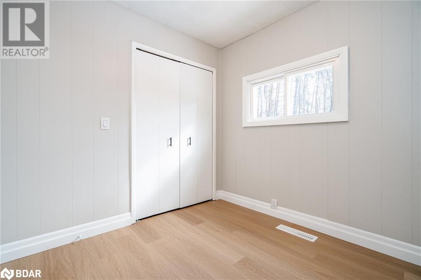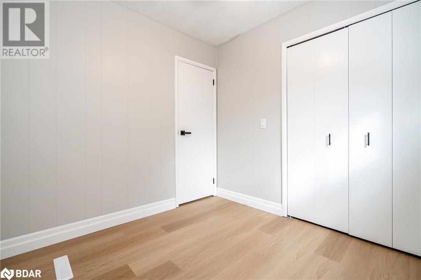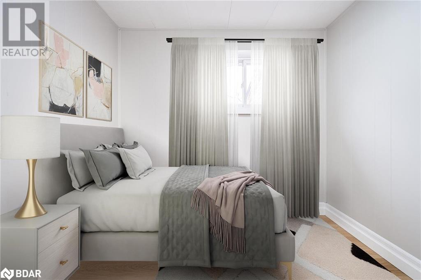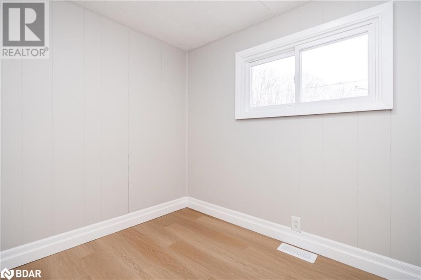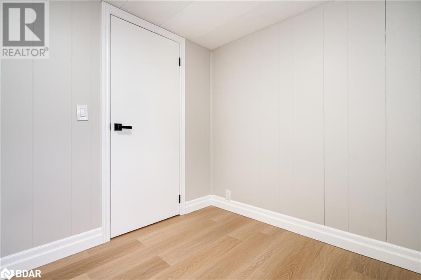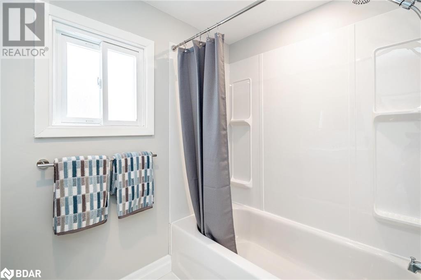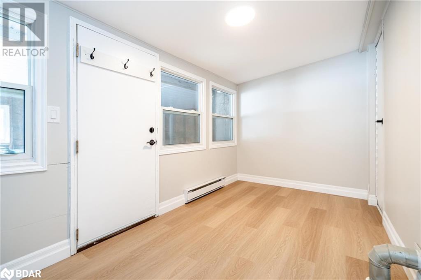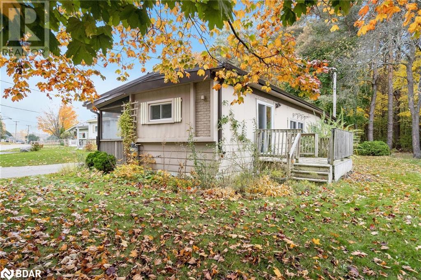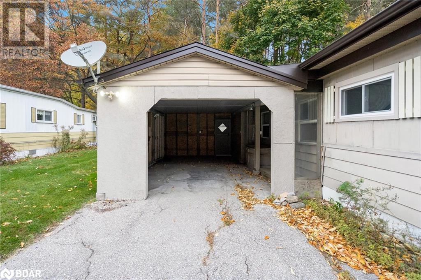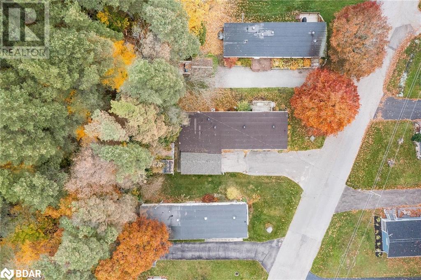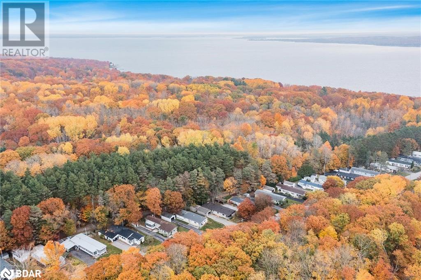525 Midland Point Road Unit# 41 Midland, Ontario L4R 5H1
Interested?
Contact us for more information
Mark Faris
Broker
443 Bayview Drive
Barrie, Ontario L4N 8Y2
Jonathan Wallace
Salesperson
531 King St
Midland, Ontario L4R 3N6
$259,900
Top 5 Reasons You Will Love This Home: 1) Beautifully updated mobile home with an extensive list of upgrades, including a brand new kitchen, flooring, and windows, creating a move-in-ready experience 2) Bright living room adorned with a cozy fireplace providing ample space for family or guests alongside three comfortable bedrooms 3) Separate dining area with a walkout leading to the deck cultivating an exceptional and seamless indoor-outdoor entertaining experience 4) Convenience is key with everything on the main level, including an easily accessible laundry room and entrance to the carport 5) Perfectly placed just 5 minutes to downtown Midland, offering perks like a private beach and dock access, ideal for leisurely summer days on Georgian Bay. Visit our website for more detailed information. *Please note some images have been virtually staged to show the potential of the home. (id:58576)
Property Details
| MLS® Number | 40669815 |
| Property Type | Single Family |
| AmenitiesNearBy | Beach, Golf Nearby, Marina, Park, Playground, Schools, Shopping |
| CommunityFeatures | Quiet Area, School Bus |
| Features | Paved Driveway |
| ParkingSpaceTotal | 4 |
Building
| BathroomTotal | 1 |
| BedroomsAboveGround | 3 |
| BedroomsTotal | 3 |
| Appliances | Dishwasher, Refrigerator, Stove |
| ArchitecturalStyle | Mobile Home |
| BasementType | None |
| ConstructionStyleAttachment | Detached |
| CoolingType | Central Air Conditioning |
| ExteriorFinish | Vinyl Siding |
| FireplacePresent | Yes |
| FireplaceTotal | 1 |
| HeatingFuel | Natural Gas |
| HeatingType | Forced Air |
| StoriesTotal | 1 |
| SizeInterior | 1142 Sqft |
| Type | Mobile Home |
| UtilityWater | Municipal Water |
Parking
| Carport |
Land
| AccessType | Road Access |
| Acreage | No |
| LandAmenities | Beach, Golf Nearby, Marina, Park, Playground, Schools, Shopping |
| Sewer | Septic System |
| SizeTotalText | Under 1/2 Acre |
| ZoningDescription | Rmh-1 |
Rooms
| Level | Type | Length | Width | Dimensions |
|---|---|---|---|---|
| Main Level | Foyer | 9'11'' x 7'3'' | ||
| Main Level | Primary Bedroom | 11'2'' x 11'0'' | ||
| Main Level | Bedroom | 8'4'' x 8'3'' | ||
| Main Level | Bedroom | 7'10'' x 7'3'' | ||
| Main Level | 4pc Bathroom | Measurements not available | ||
| Main Level | Den | 13'9'' x 7'1'' | ||
| Main Level | Living Room | 18'8'' x 13'8'' | ||
| Main Level | Dining Room | 11'2'' x 9'6'' | ||
| Main Level | Kitchen | 11'2'' x 7'5'' |
https://www.realtor.ca/real-estate/27588454/525-midland-point-road-unit-41-midland


