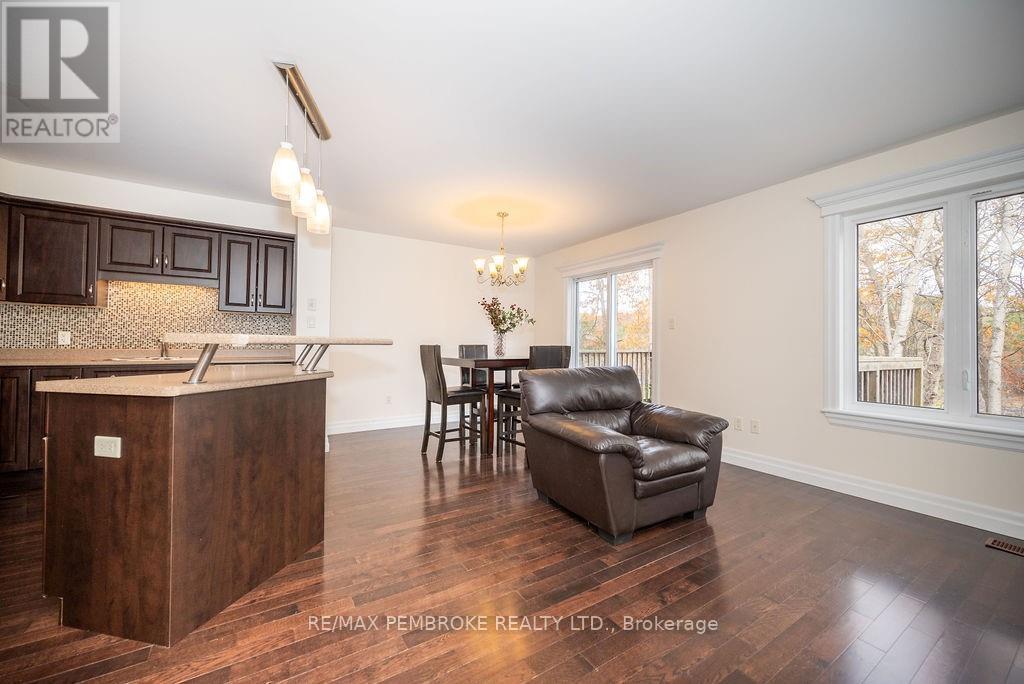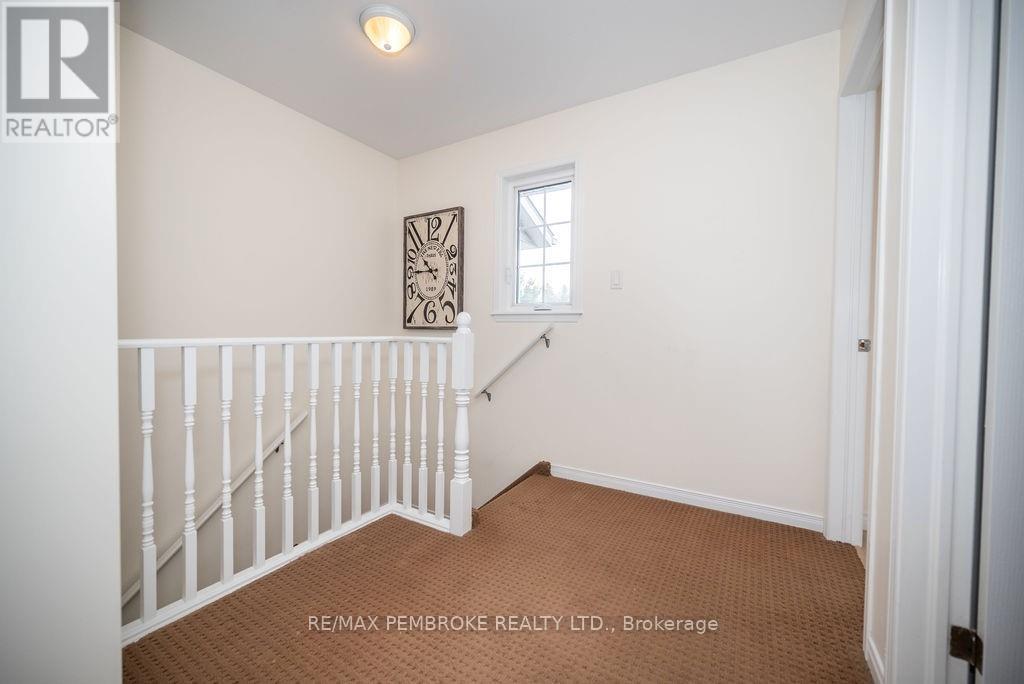5 Vermont Petawawa, Ontario K8H 3N4
Interested?
Contact us for more information
Shawn Degeer
Salesperson
10a Canadian Forces Drive
Petawawa, Ontario K8H 0H4
$484,900
Discover this inviting 3 bedroom, 2 bathroom townhome nestled on a quite street with serene views of the Petawawa River. The open concept main floor is perfect for entertaining featuring hardwood floors and a balcony that overlooks the river. Convenient half bath located on the main level. The second floor has 3 spacious bedrooms, full bathroom and the Primary bedroom has a walk-in closet. Central air unit replaced 2023, roof reshingled in 2022, this home is move in ready. Well maintained and freshly painted. All appliances stay with the home including the plug in electrical fireplace on the lower level. The Emerald Necklace Trail is a stone's throw away. Contact your real estate professional today for a viewing., Flooring: Hardwood, Flooring: Laminate (id:58576)
Property Details
| MLS® Number | X9524343 |
| Property Type | Single Family |
| Neigbourhood | Vermont Meadows |
| Community Name | 520 - Petawawa |
| ParkingSpaceTotal | 2 |
Building
| BathroomTotal | 2 |
| BedroomsAboveGround | 3 |
| BedroomsTotal | 3 |
| Appliances | Dishwasher, Dryer, Hood Fan, Refrigerator, Stove, Washer |
| BasementDevelopment | Partially Finished |
| BasementType | Full (partially Finished) |
| ConstructionStyleAttachment | Attached |
| CoolingType | Central Air Conditioning |
| ExteriorFinish | Vinyl Siding, Stone |
| FoundationType | Concrete |
| HeatingFuel | Natural Gas |
| HeatingType | Forced Air |
| StoriesTotal | 2 |
| Type | Row / Townhouse |
| UtilityWater | Municipal Water |
Parking
| Attached Garage |
Land
| Acreage | No |
| Sewer | Sanitary Sewer |
| SizeDepth | 110 Ft ,7 In |
| SizeFrontage | 22 Ft |
| SizeIrregular | 22.01 X 110.6 Ft ; 0 |
| SizeTotalText | 22.01 X 110.6 Ft ; 0 |
| ZoningDescription | Residential |
Rooms
| Level | Type | Length | Width | Dimensions |
|---|---|---|---|---|
| Second Level | Bedroom | 3.3 m | 4.31 m | 3.3 m x 4.31 m |
| Second Level | Bedroom | 3.12 m | 3.02 m | 3.12 m x 3.02 m |
| Second Level | Bathroom | 3.12 m | 1.49 m | 3.12 m x 1.49 m |
| Second Level | Primary Bedroom | 3.3 m | 5.41 m | 3.3 m x 5.41 m |
| Lower Level | Family Room | 6.37 m | 5 m | 6.37 m x 5 m |
| Lower Level | Laundry Room | 3.07 m | 2.56 m | 3.07 m x 2.56 m |
| Lower Level | Other | 2.66 m | 4.95 m | 2.66 m x 4.95 m |
| Main Level | Dining Room | 2.54 m | 3.09 m | 2.54 m x 3.09 m |
| Main Level | Living Room | 3.75 m | 4.19 m | 3.75 m x 4.19 m |
| Main Level | Kitchen | 3.58 m | 2.61 m | 3.58 m x 2.61 m |
| Main Level | Foyer | 1.62 m | 3.91 m | 1.62 m x 3.91 m |
https://www.realtor.ca/real-estate/27586158/5-vermont-petawawa-520-petawawa
































