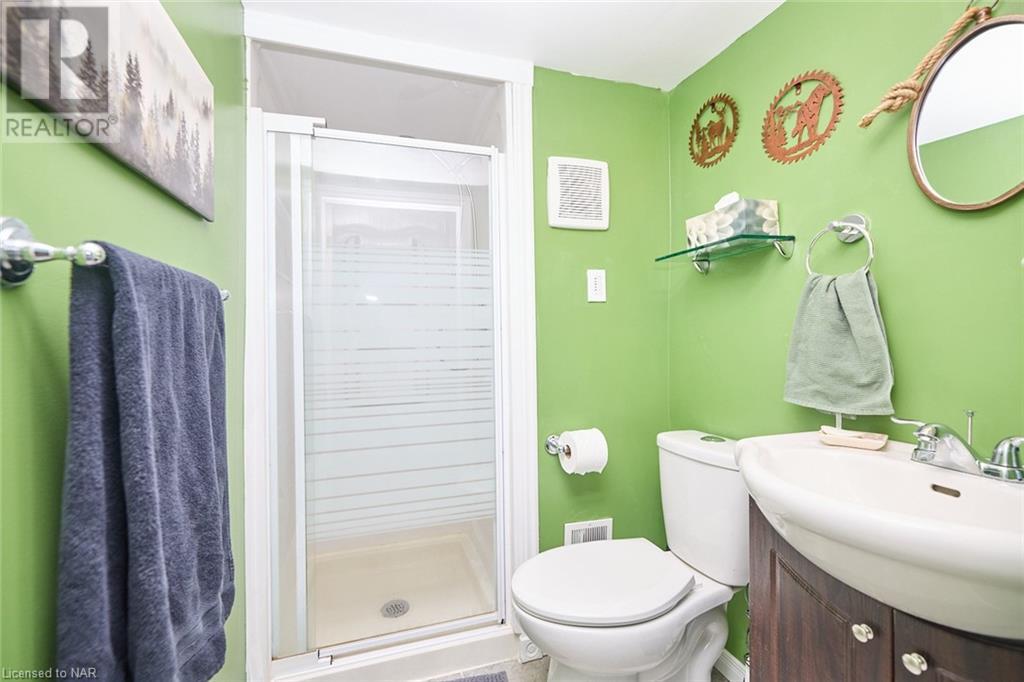6963 Garden Street Niagara Falls, Ontario L2G 1H8
Interested?
Contact us for more information
Nancy Rudman
Salesperson
5627 Main St
Niagara Falls, Ontario L2G 5Z3
$639,900
NO NEED TO LOOK FURTHER! TICK ALL BOXES HERE WHETHER DOWNSIZING OR GROWING THE FAMILY. MATURE QUIET NEIGHBOURHOOD OFFERING AN EXCELLENT LOCATION WITH ALLOWING WALKING DISTANCE TO DESIRED AMENITIES & QUICK EASY ACCESS TO THE QEW. SHOWS WITH CONFIDENCE WITH UPDATS GALORE & INCLUDING KITCHEN, BATHROOM, FURNACE, C/A, WINDOWS & DOORS, SOME FLOORING, FRESH PAINT, CONCRETE DRIVEWAY, FULLY FENCED PRIVATE REAR YARD, FINISHED BASEMENT WITH A SEPARATE ENTRANCE FOR A POTENTIAL IN-LAW SUITE SITUATION & THE LIST GOES ON... 4 BEDROOMS, 2 FULL BATHROOMS, 2 GAS FIREPLACES, ALL KITCHEN APPLIANCES INCLUDED PLUS WASHER & DRYER. (id:58576)
Property Details
| MLS® Number | X9767647 |
| Property Type | Single Family |
| Community Name | 215 - Hospital |
| AmenitiesNearBy | Hospital |
| ParkingSpaceTotal | 3 |
Building
| BathroomTotal | 2 |
| BedroomsAboveGround | 3 |
| BedroomsBelowGround | 1 |
| BedroomsTotal | 4 |
| Appliances | Dishwasher, Dryer, Microwave, Refrigerator, Stove, Washer |
| ArchitecturalStyle | Bungalow |
| BasementDevelopment | Finished |
| BasementType | Full (finished) |
| ConstructionStyleAttachment | Detached |
| CoolingType | Central Air Conditioning |
| ExteriorFinish | Vinyl Siding |
| FireplacePresent | Yes |
| FoundationType | Unknown |
| HeatingFuel | Natural Gas |
| HeatingType | Forced Air |
| StoriesTotal | 1 |
| Type | House |
| UtilityWater | Municipal Water |
Land
| Acreage | No |
| LandAmenities | Hospital |
| Sewer | Sanitary Sewer |
| SizeDepth | 124 Ft ,5 In |
| SizeFrontage | 52 Ft |
| SizeIrregular | 52 X 124.46 Ft |
| SizeTotalText | 52 X 124.46 Ft|under 1/2 Acre |
| ZoningDescription | R1d |
Rooms
| Level | Type | Length | Width | Dimensions |
|---|---|---|---|---|
| Basement | Bathroom | 1.42 m | 1.22 m | 1.42 m x 1.22 m |
| Basement | Bedroom | 3.05 m | 3.05 m | 3.05 m x 3.05 m |
| Basement | Recreational, Games Room | 8.23 m | 4.62 m | 8.23 m x 4.62 m |
| Main Level | Living Room | 5.79 m | 3.66 m | 5.79 m x 3.66 m |
| Main Level | Dining Room | 3.05 m | 2.74 m | 3.05 m x 2.74 m |
| Main Level | Kitchen | 4.11 m | 3.86 m | 4.11 m x 3.86 m |
| Main Level | Bedroom | 3.53 m | 3.15 m | 3.53 m x 3.15 m |
| Main Level | Bedroom | 3.48 m | 2.67 m | 3.48 m x 2.67 m |
| Main Level | Bedroom | 3.35 m | 3.05 m | 3.35 m x 3.05 m |
| Main Level | Bathroom | 2.64 m | 1.52 m | 2.64 m x 1.52 m |































