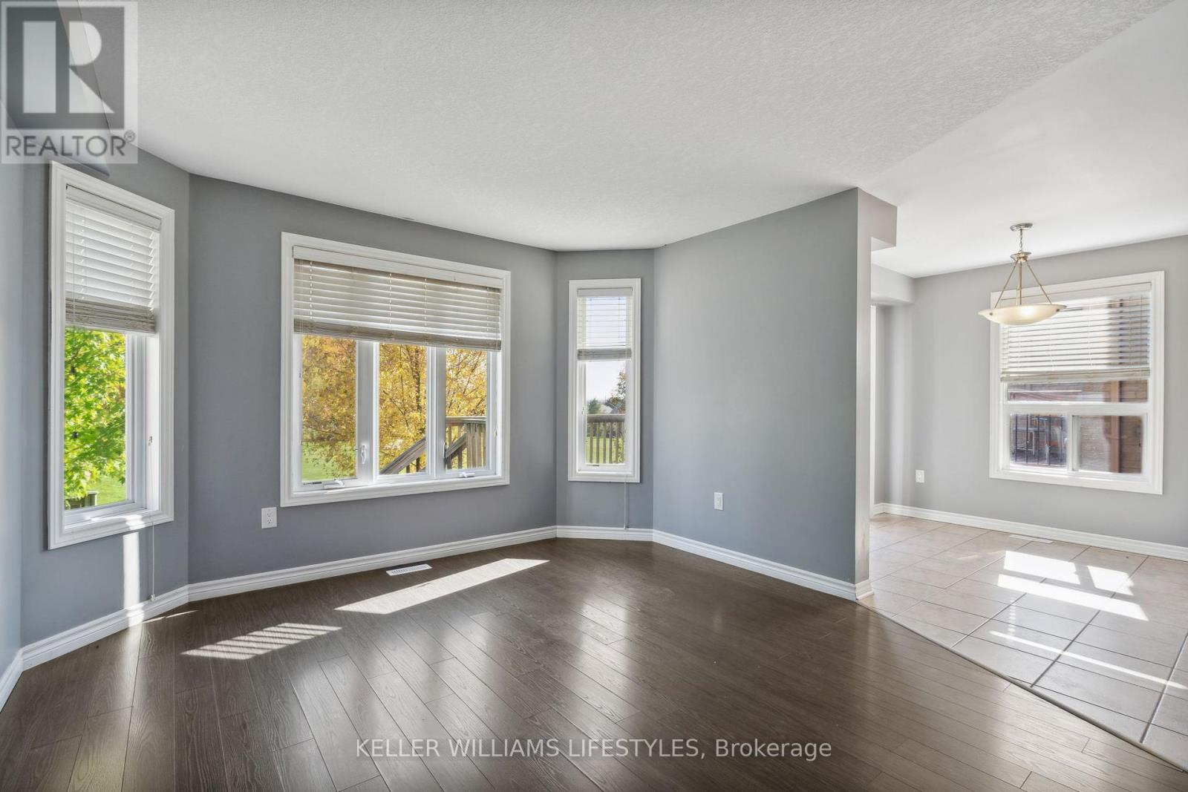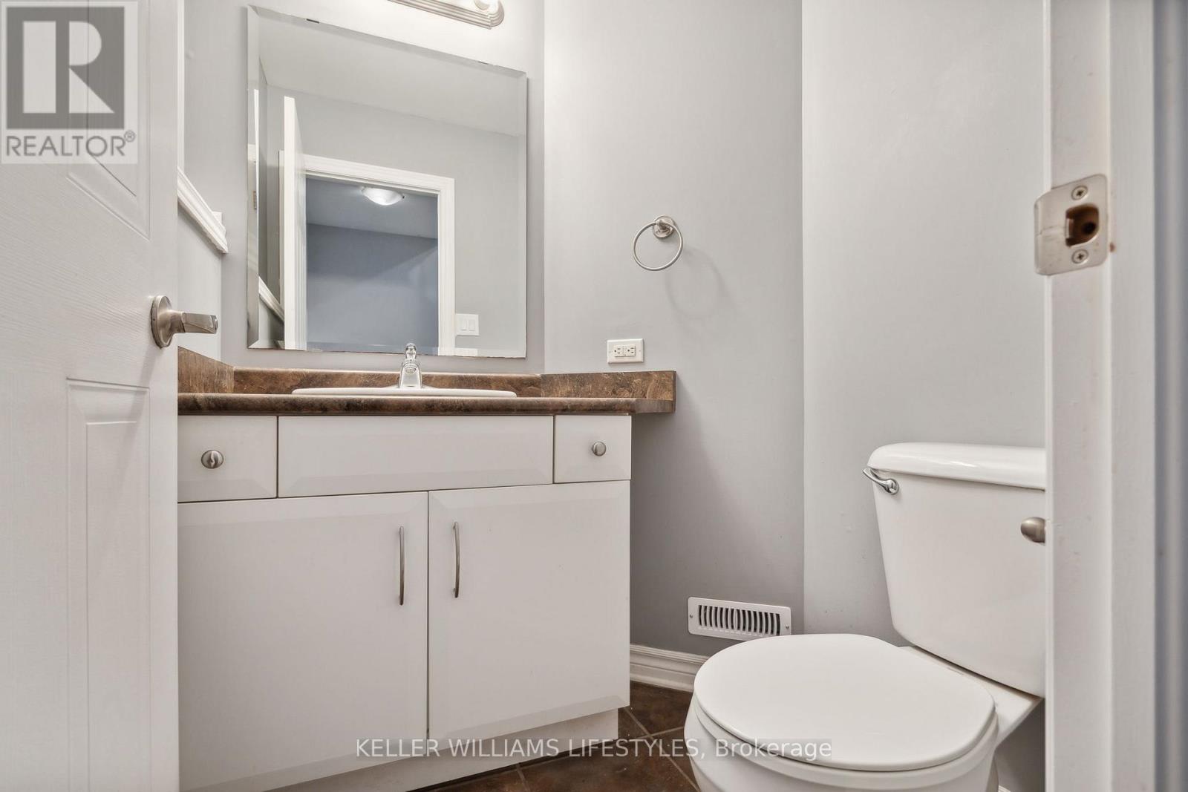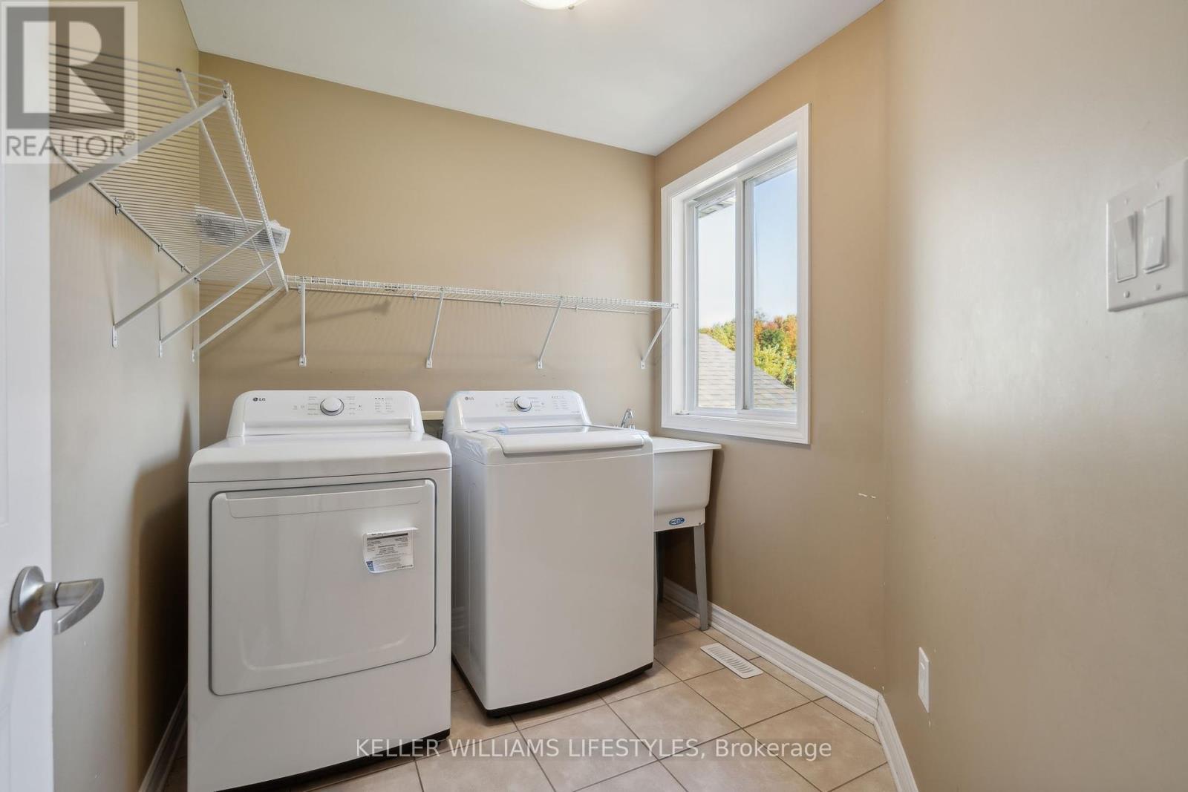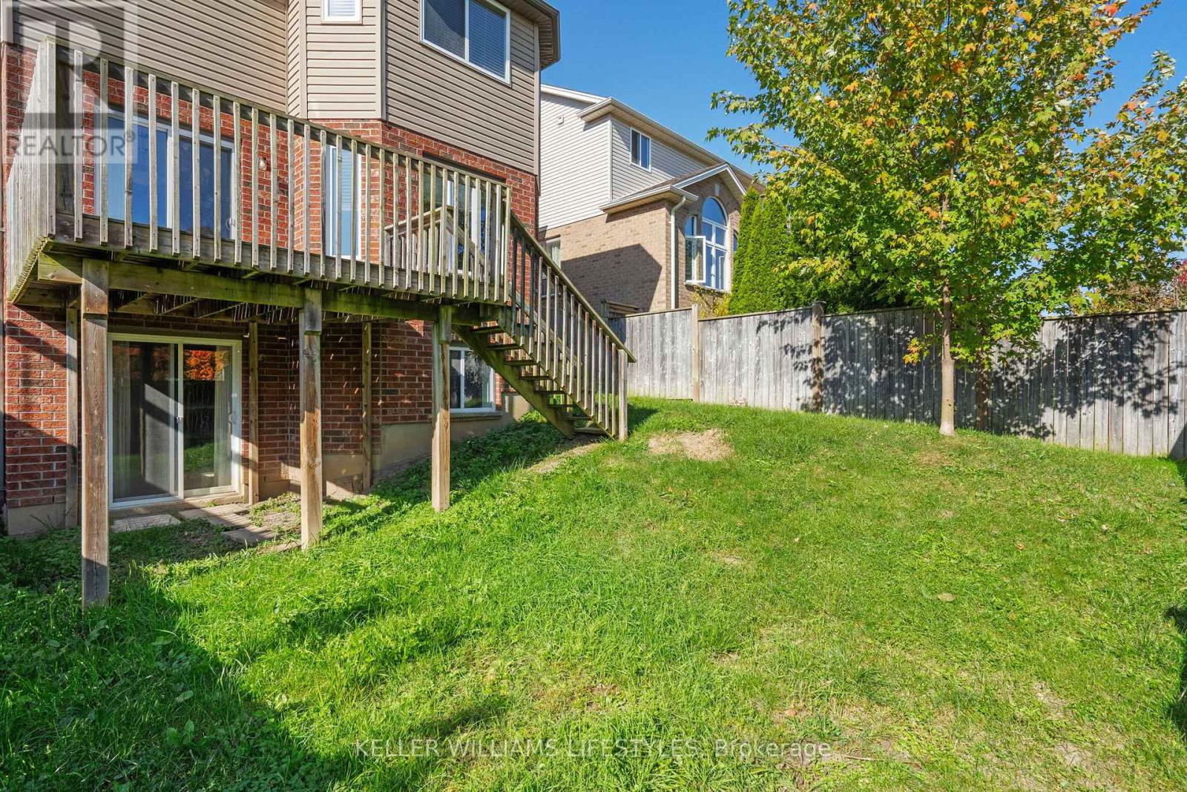5 Bedroom
4 Bathroom
1999.983 - 2499.9795 sqft
Central Air Conditioning
Forced Air
$875,000
This elegant home in North London is perfect for a family. Located in a prime area close to amenities and UWO. This lovely home backs onto park, providing privacy and tranquility. Newly Renovated Kitchen. The spacious kitchen showcases a modern white marble design, a stunning center island, and an spacious family dining area. It is connected to a bright family room and patio door leading to a beautiful deck, perfect for relaxing and enjoying the view. The finished walkout basement has access from the backyard and ground floor. It has a bedroom, bathroom and a family room with a lobby space. On the second level, you'll find four spacious bedrooms, two full bathrooms, and a laundry room near the master bedroom. The master bedroom includes a large walk-in closet and has lovely ensuite. The other three bedrooms offer ample closet storage and lots of natural light from the large windows. A great location and perfect family home inviting you. (id:58576)
Property Details
|
MLS® Number
|
X9511927 |
|
Property Type
|
Single Family |
|
Community Name
|
North M |
|
AmenitiesNearBy
|
Park, Public Transit, Schools |
|
ParkingSpaceTotal
|
5 |
Building
|
BathroomTotal
|
4 |
|
BedroomsAboveGround
|
4 |
|
BedroomsBelowGround
|
1 |
|
BedroomsTotal
|
5 |
|
Appliances
|
Dishwasher, Dryer, Refrigerator, Stove, Washer, Window Coverings |
|
BasementDevelopment
|
Finished |
|
BasementFeatures
|
Walk Out |
|
BasementType
|
N/a (finished) |
|
ConstructionStyleAttachment
|
Detached |
|
CoolingType
|
Central Air Conditioning |
|
ExteriorFinish
|
Aluminum Siding, Brick |
|
FoundationType
|
Concrete |
|
HalfBathTotal
|
1 |
|
HeatingFuel
|
Natural Gas |
|
HeatingType
|
Forced Air |
|
StoriesTotal
|
2 |
|
SizeInterior
|
1999.983 - 2499.9795 Sqft |
|
Type
|
House |
|
UtilityWater
|
Municipal Water |
Parking
Land
|
Acreage
|
No |
|
FenceType
|
Fenced Yard |
|
LandAmenities
|
Park, Public Transit, Schools |
|
Sewer
|
Sanitary Sewer |
|
SizeDepth
|
106 Ft ,10 In |
|
SizeFrontage
|
36 Ft ,2 In |
|
SizeIrregular
|
36.2 X 106.9 Ft |
|
SizeTotalText
|
36.2 X 106.9 Ft |
|
ZoningDescription
|
R2-1(6) |
Rooms
| Level |
Type |
Length |
Width |
Dimensions |
|
Second Level |
Laundry Room |
2.66 m |
2.09 m |
2.66 m x 2.09 m |
|
Second Level |
Bathroom |
|
|
Measurements not available |
|
Second Level |
Primary Bedroom |
5.51 m |
3.74 m |
5.51 m x 3.74 m |
|
Second Level |
Bedroom |
4.85 m |
3.93 m |
4.85 m x 3.93 m |
|
Second Level |
Bedroom |
3.79 m |
3.31 m |
3.79 m x 3.31 m |
|
Second Level |
Bedroom |
3.05 m |
2.97 m |
3.05 m x 2.97 m |
|
Basement |
Bedroom |
4.38 m |
2.7 m |
4.38 m x 2.7 m |
|
Basement |
Family Room |
5.89 m |
3.41 m |
5.89 m x 3.41 m |
|
Main Level |
Family Room |
4.38 m |
3.74 m |
4.38 m x 3.74 m |
|
Main Level |
Kitchen |
3.81 m |
3.2 m |
3.81 m x 3.2 m |
|
Main Level |
Kitchen |
2.94 m |
2.59 m |
2.94 m x 2.59 m |
|
Main Level |
Living Room |
6.06 m |
4.12 m |
6.06 m x 4.12 m |
Utilities
|
Cable
|
Installed |
|
Sewer
|
Installed |
https://www.realtor.ca/real-estate/27583488/832-oakcrossing-road-london-north-m






























