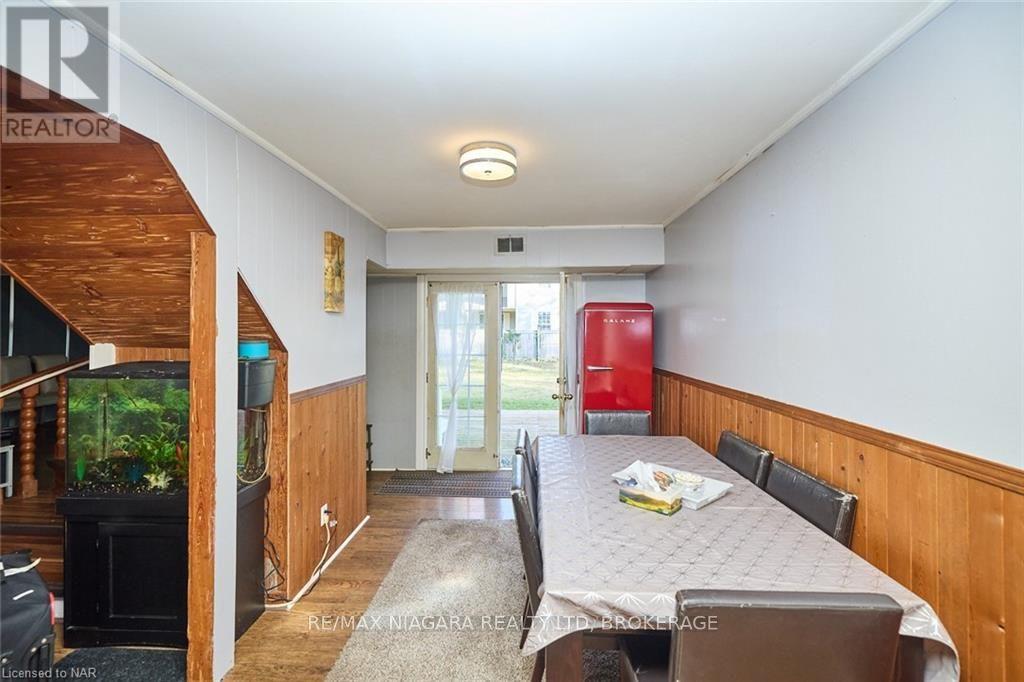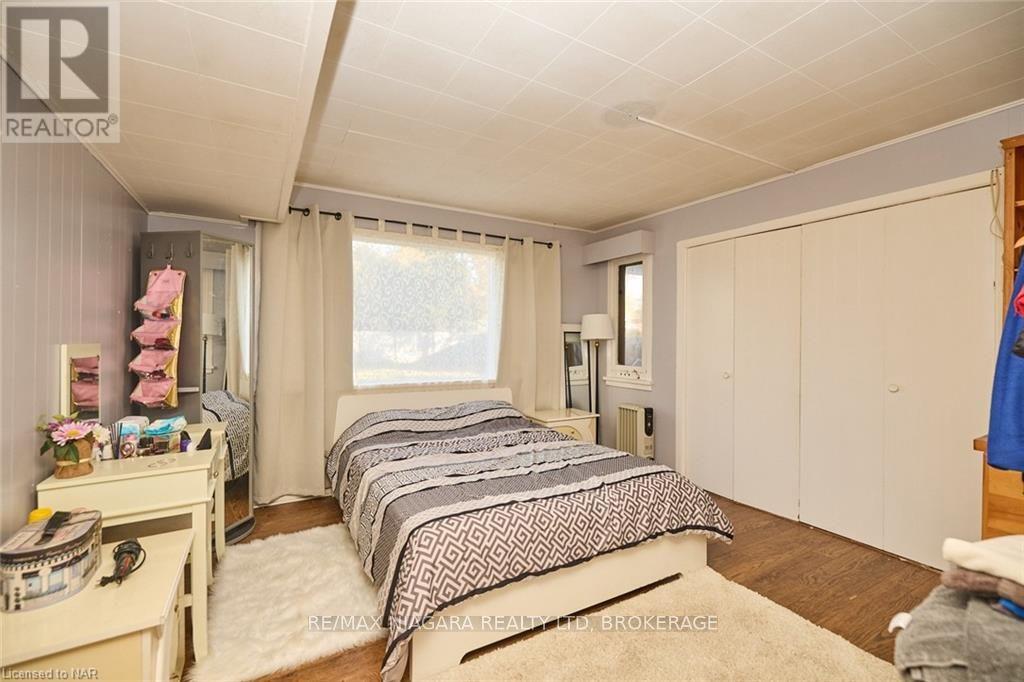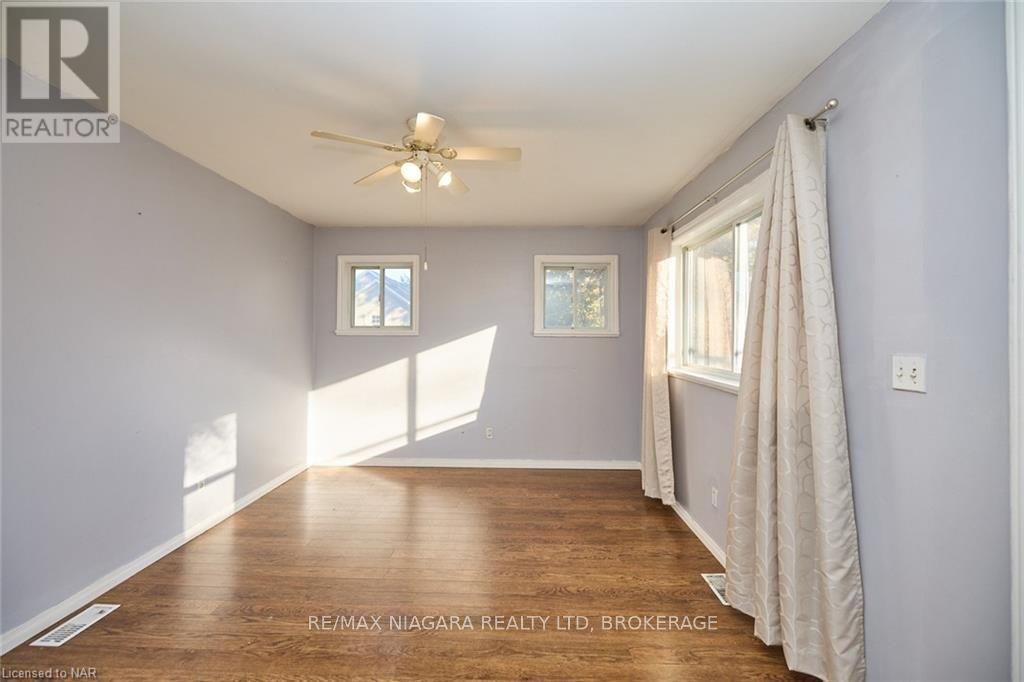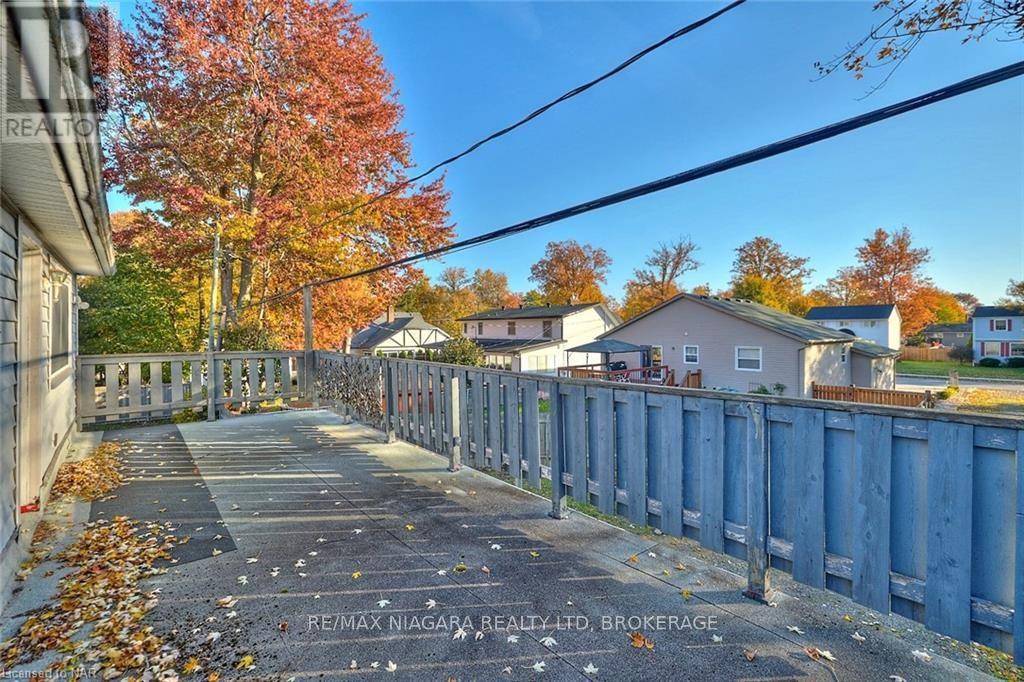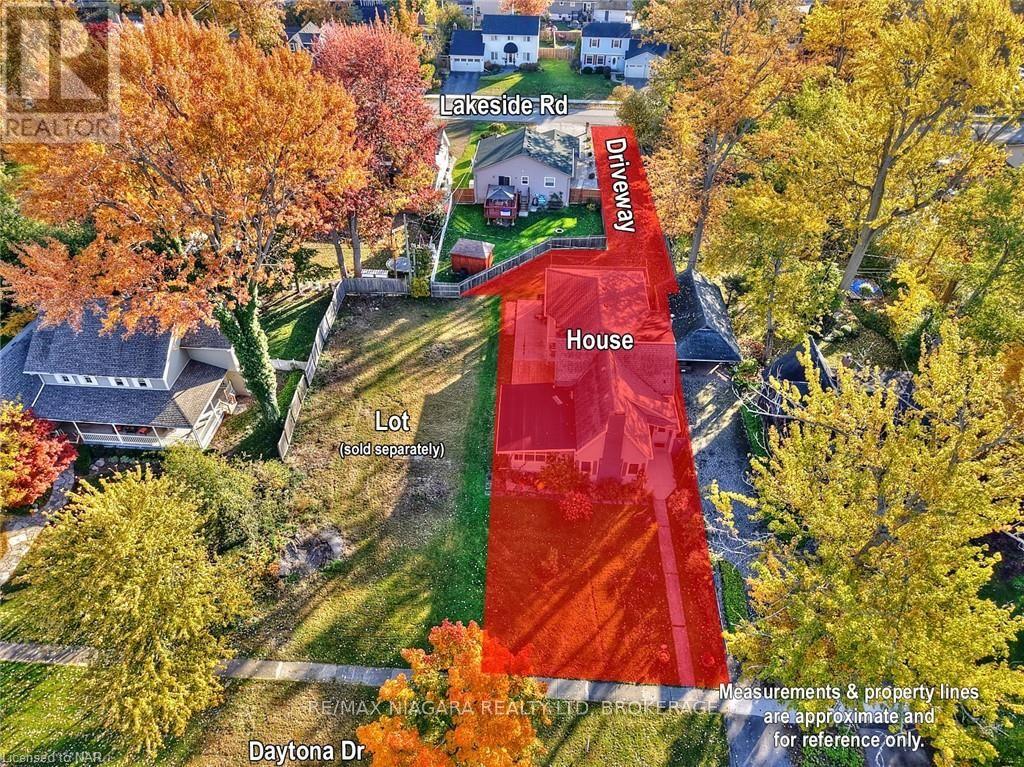624 Daytona Drive Fort Erie, Ontario L2A 4Z4
Interested?
Contact us for more information
Shawn Schertzing
Broker
283 Ridge Rd N
Ridgeway, Ontario L0S 1N0
$649,000
Discover 642 Daytona Dr, a distinctive 6-bedroom, 2,662-square-foot, two-storey home in the charming Crescent Park neighborhood of Fort Erie. This home is steeped in character, showcasing beautiful wood walls, ceilings, and beams, along with an eye-catching circular staircase leading to the upper level. Local legend hints that an early owner hosted traveling musicians from nearby Buffalo, infusing the space with a musical history that seems to echo around the fireplace and up through the soaring ceilings. Inside, you’ll find two full 4-piece bathrooms, a primary bedroom with walk-in-closet and rooftop balcony, a generously sized laundry room, and ample living space designed for comfort and gatherings. The heated double-car garage, with convenient interior access, sits at the end of a driveway off Lakeside Rd, which includes a right-of-way for the neighboring lot—available for purchase separately, offering additional possibilities. This home’s location is ideal for families, with two elementary schools and a high school within walking distance, as well as the Leisureplex arenas, community center, Ferndale Park with a splash pad, soccer fields, and the shores of Lake Erie just a short stroll away. The nearby Garrison Rd/Hwy #3 corridor provides a wealth of shopping, dining, and amenities, along with easy access to the QEW, leading to Niagara Falls, Toronto, and the Peace Bridge to the USA. (id:58576)
Property Details
| MLS® Number | X9767572 |
| Property Type | Single Family |
| Community Name | 334 - Crescent Park |
| EquipmentType | Water Heater |
| ParkingSpaceTotal | 8 |
| RentalEquipmentType | Water Heater |
| Structure | Deck |
Building
| BathroomTotal | 2 |
| BedroomsAboveGround | 6 |
| BedroomsTotal | 6 |
| Amenities | Fireplace(s) |
| Appliances | Dishwasher, Dryer, Refrigerator, Stove, Washer |
| BasementDevelopment | Unfinished |
| BasementType | Crawl Space (unfinished) |
| ConstructionStyleAttachment | Detached |
| CoolingType | Central Air Conditioning |
| ExteriorFinish | Vinyl Siding |
| FireplacePresent | Yes |
| FireplaceTotal | 1 |
| FoundationType | Block |
| HeatingFuel | Natural Gas |
| HeatingType | Forced Air |
| StoriesTotal | 2 |
| Type | House |
| UtilityWater | Municipal Water |
Parking
| Attached Garage |
Land
| Acreage | No |
| FenceType | Fenced Yard |
| Sewer | Sanitary Sewer |
| SizeDepth | 120 Ft |
| SizeFrontage | 50 Ft |
| SizeIrregular | 50 X 120 Ft |
| SizeTotalText | 50 X 120 Ft|under 1/2 Acre |
| ZoningDescription | R1 |
Rooms
| Level | Type | Length | Width | Dimensions |
|---|---|---|---|---|
| Second Level | Bathroom | 2.51 m | 2.44 m | 2.51 m x 2.44 m |
| Second Level | Bedroom | 4.7 m | 3.63 m | 4.7 m x 3.63 m |
| Second Level | Bedroom | 3.53 m | 3.45 m | 3.53 m x 3.45 m |
| Second Level | Bedroom | 3.07 m | 3.15 m | 3.07 m x 3.15 m |
| Second Level | Bedroom | 3.33 m | 3.17 m | 3.33 m x 3.17 m |
| Second Level | Primary Bedroom | 4.09 m | 4.34 m | 4.09 m x 4.34 m |
| Second Level | Other | 2.41 m | 3.17 m | 2.41 m x 3.17 m |
| Main Level | Foyer | 2.24 m | 2.36 m | 2.24 m x 2.36 m |
| Main Level | Living Room | 7.34 m | 4.88 m | 7.34 m x 4.88 m |
| Main Level | Family Room | 6.48 m | 4.5 m | 6.48 m x 4.5 m |
| Main Level | Dining Room | 2.46 m | 4.98 m | 2.46 m x 4.98 m |
| Main Level | Kitchen | 4.17 m | 3.38 m | 4.17 m x 3.38 m |
| Main Level | Bedroom | 3.78 m | 3.76 m | 3.78 m x 3.76 m |
| Main Level | Bathroom | 2.77 m | 2.01 m | 2.77 m x 2.01 m |
| Main Level | Laundry Room | 3.28 m | 5.87 m | 3.28 m x 5.87 m |
| Main Level | Mud Room | 2.06 m | 2.31 m | 2.06 m x 2.31 m |









