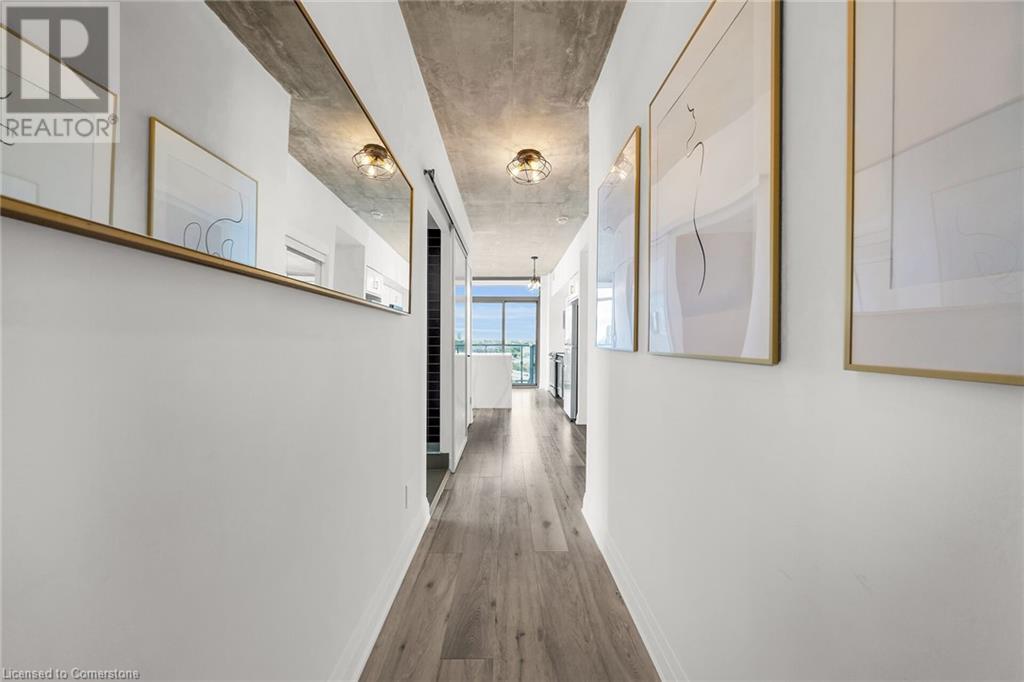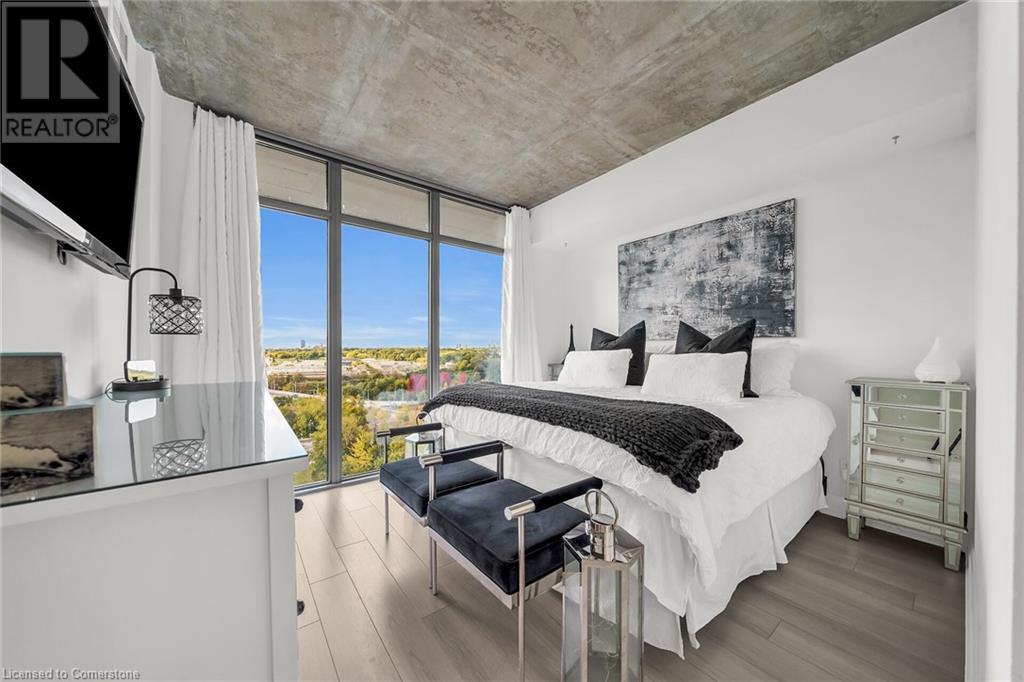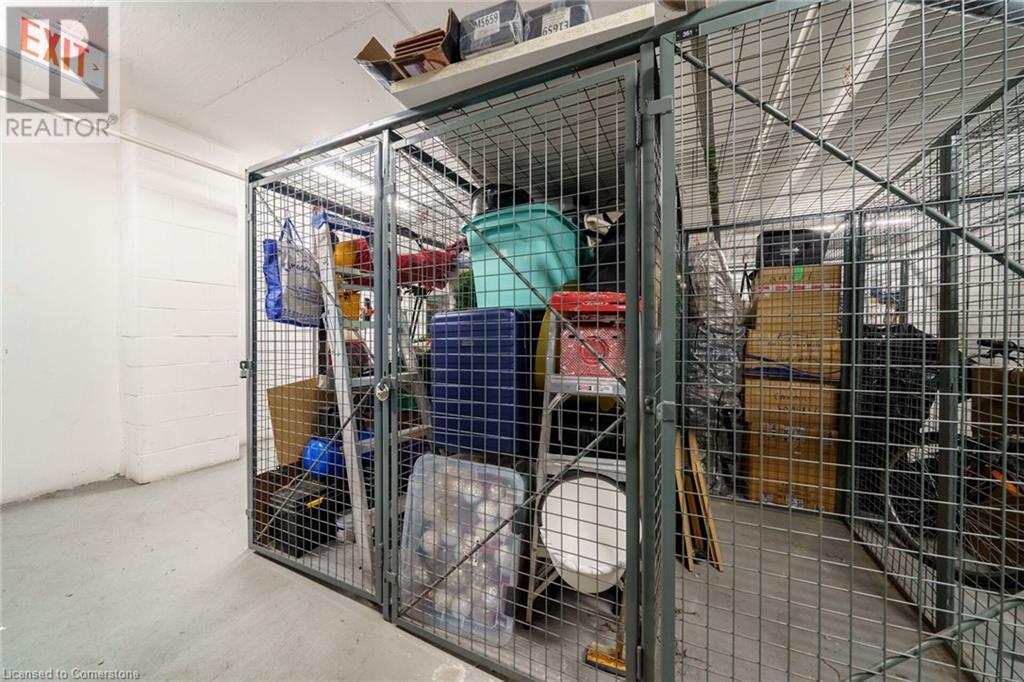105 The Queensway Unit# 1203 Toronto, Ontario M6S 5B5
Interested?
Contact us for more information
Giacomo Luppino
Broker
987 Rymal Road Suite 100
Hamilton, Ontario L8W 3M2
$958,000Maintenance, Insurance, Heat, Water
$923.46 Monthly
Maintenance, Insurance, Heat, Water
$923.46 MonthlyWelcome to The NXT Condominiums. This contemporary, well-designed 2-bedroom, 2-bathroom 970 square foot + 89 square feet of balcony. This unit offers breathtaking, unobstructed waterfront views in the heart of High Park-Swansea. It is conveniently located just steps from Lake Ontario and High Park, and provides easy access to the QEW and downtown Toronto. The floor-to-ceiling windows allow for an abundance of natural light and create an open-concept living space. The second bedroom has been repurposed as a living room but can easily be converted back into a bedroom if desired. Shows A++. RSA. (id:58576)
Property Details
| MLS® Number | 40667220 |
| Property Type | Single Family |
| AmenitiesNearBy | Public Transit |
| Features | Southern Exposure, Balcony |
| ParkingSpaceTotal | 1 |
| StorageType | Locker |
| Structure | Tennis Court |
Building
| BathroomTotal | 2 |
| BedroomsAboveGround | 2 |
| BedroomsTotal | 2 |
| Amenities | Exercise Centre |
| Appliances | Dryer, Microwave, Refrigerator, Stove, Washer, Microwave Built-in, Hood Fan |
| BasementType | None |
| ConstructionStyleAttachment | Attached |
| CoolingType | Central Air Conditioning |
| ExteriorFinish | Other |
| HeatingFuel | Natural Gas |
| HeatingType | Forced Air |
| StoriesTotal | 1 |
| SizeInterior | 968 Sqft |
| Type | Apartment |
| UtilityWater | Municipal Water |
Parking
| Underground | |
| Visitor Parking |
Land
| AccessType | Road Access, Highway Access |
| Acreage | No |
| LandAmenities | Public Transit |
| Sewer | Municipal Sewage System |
| SizeTotalText | Under 1/2 Acre |
| ZoningDescription | N/a |
Rooms
| Level | Type | Length | Width | Dimensions |
|---|---|---|---|---|
| Main Level | Full Bathroom | 4'10'' x 11'10'' | ||
| Main Level | 3pc Bathroom | 5'0'' x 7'7'' | ||
| Main Level | Bedroom | 13'5'' x 12'0'' | ||
| Main Level | Primary Bedroom | 11'10'' x 10'2'' | ||
| Main Level | Eat In Kitchen | 9'1'' x 11'9'' | ||
| Main Level | Living Room | 17'0'' x 11'9'' |
https://www.realtor.ca/real-estate/27582518/105-the-queensway-unit-1203-toronto




















































