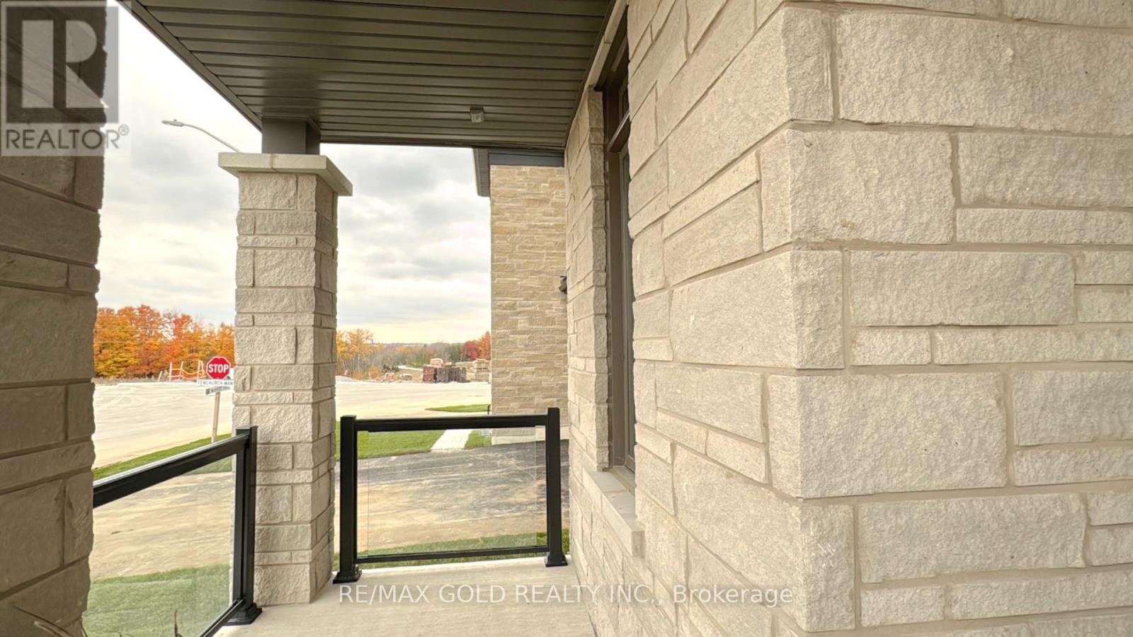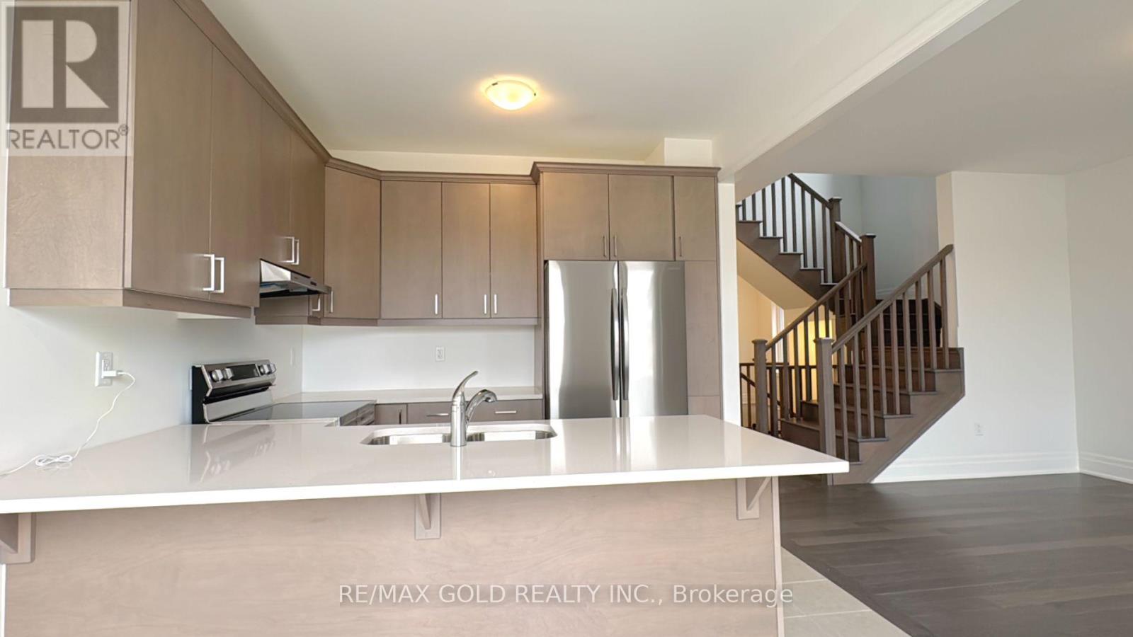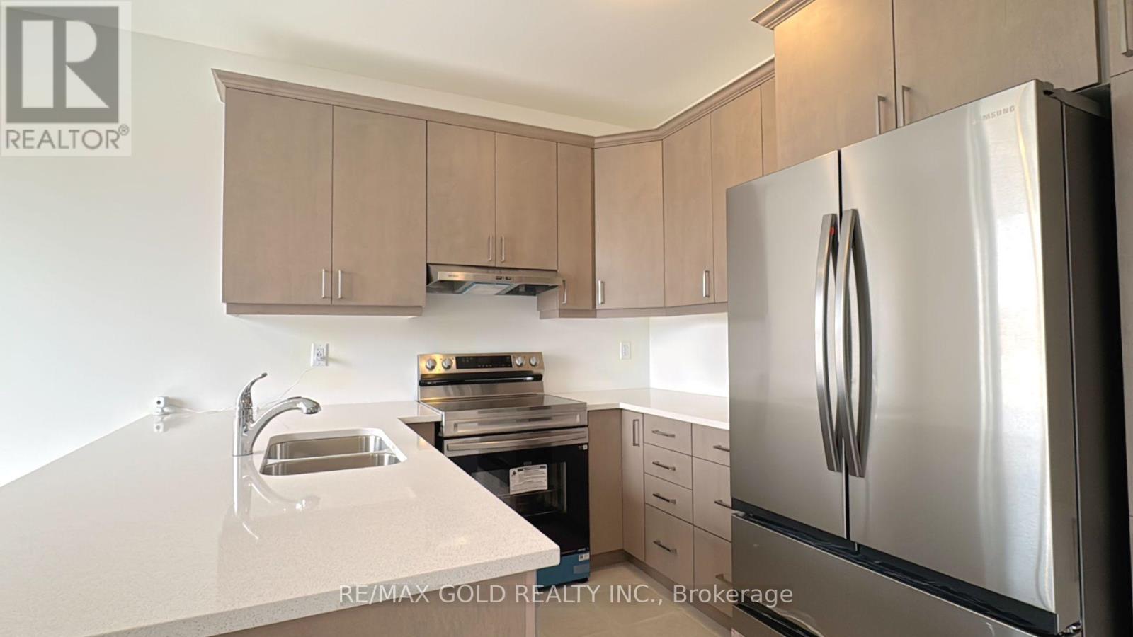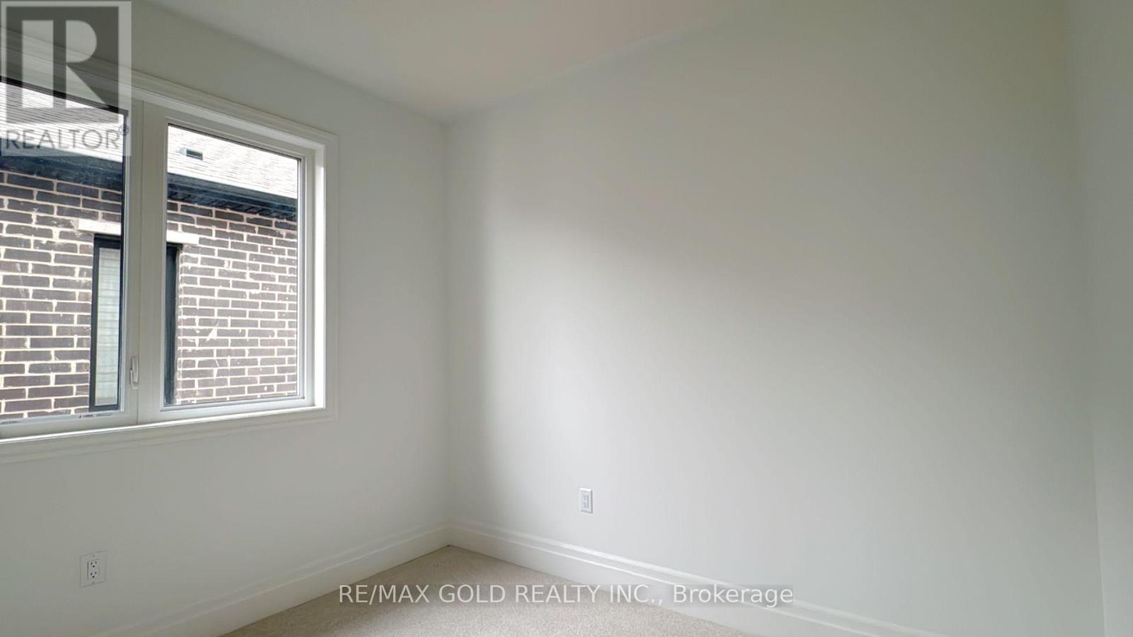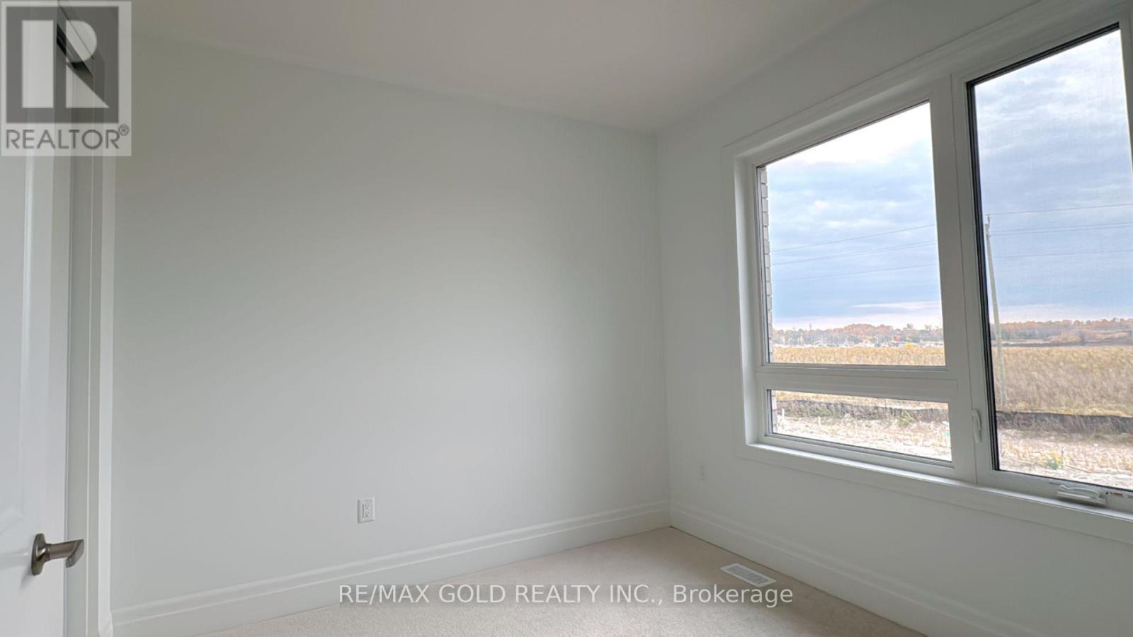4 Mcbride Trail Barrie, Ontario L9J 0Y9
Interested?
Contact us for more information
Gagan Bector
Broker
2720 North Park Drive #201
Brampton, Ontario L6S 0E9
$999,999
Must See Brand New ,Never Lived Modern Elevation Detached Home. Nestled Just steps away from the Bustling Heart of South Barrie, This Spacious 2-Storey Detached Home is comes With 4 Bedrooms & 3.5 Washrooms. Main Floor offers Den perfect for work from home, Separate Family Room with Cozy Fireplace. Living Room perfect for Entertaining. Family size Modern Kitchen with Quartz counters & huge Breakfast area. 2nd floor comes with 3 Full Washrooms. Huge Master Bedroom comes with Huge walk in closet & has hardwood flooring. 9' Ceilings on Main & 2nd Floor , Hardwood floors on main with Stained Oak Veneer Stairs and Oak Pickets, posts, and railing, in all finished Stairwells. Upgraded Hardwood flooring with High Doors. Stacked Laundry in the Basement. & Upgraded Baseboards Throughout. Rough in drains for 3 piece washroom in basement. Bigger windows in the basement. Central AC Included. This home also has a 7 year Tarion Warranty for your peace of mind. Just steps away from amenities like South Barrie Go Station, Costco, Schools & Parks & much more. (id:58576)
Property Details
| MLS® Number | S9510828 |
| Property Type | Single Family |
| Community Name | Rural Barrie Southeast |
| ParkingSpaceTotal | 3 |
Building
| BathroomTotal | 4 |
| BedroomsAboveGround | 4 |
| BedroomsTotal | 4 |
| Appliances | Dishwasher, Dryer, Refrigerator, Stove, Washer |
| BasementType | Full |
| ConstructionStyleAttachment | Detached |
| CoolingType | Central Air Conditioning |
| ExteriorFinish | Stone, Stucco |
| FireplacePresent | Yes |
| FireplaceTotal | 1 |
| FlooringType | Hardwood, Tile, Carpeted |
| FoundationType | Concrete |
| HalfBathTotal | 1 |
| HeatingFuel | Natural Gas |
| HeatingType | Forced Air |
| StoriesTotal | 2 |
| SizeInterior | 1999.983 - 2499.9795 Sqft |
| Type | House |
| UtilityWater | Municipal Water |
Parking
| Attached Garage |
Land
| Acreage | No |
| Sewer | Sanitary Sewer |
| SizeDepth | 94 Ft ,2 In |
| SizeFrontage | 30 Ft |
| SizeIrregular | 30 X 94.2 Ft |
| SizeTotalText | 30 X 94.2 Ft |
Rooms
| Level | Type | Length | Width | Dimensions |
|---|---|---|---|---|
| Second Level | Bedroom 2 | 3.16 m | 3.04 m | 3.16 m x 3.04 m |
| Second Level | Bedroom 3 | 3.04 m | 3.47 m | 3.04 m x 3.47 m |
| Second Level | Bedroom 4 | 2.8 m | 3.04 m | 2.8 m x 3.04 m |
| Main Level | Living Room | 2.77 m | 3.38 m | 2.77 m x 3.38 m |
| Main Level | Office | 2.74 m | 2.072 m | 2.74 m x 2.072 m |
| Main Level | Family Room | 4.87 m | 3.68 m | 4.87 m x 3.68 m |
| Main Level | Kitchen | 2.43 m | 2.8 m | 2.43 m x 2.8 m |
| Main Level | Eating Area | 2.43 m | 2.8 m | 2.43 m x 2.8 m |
https://www.realtor.ca/real-estate/27580951/4-mcbride-trail-barrie-rural-barrie-southeast




