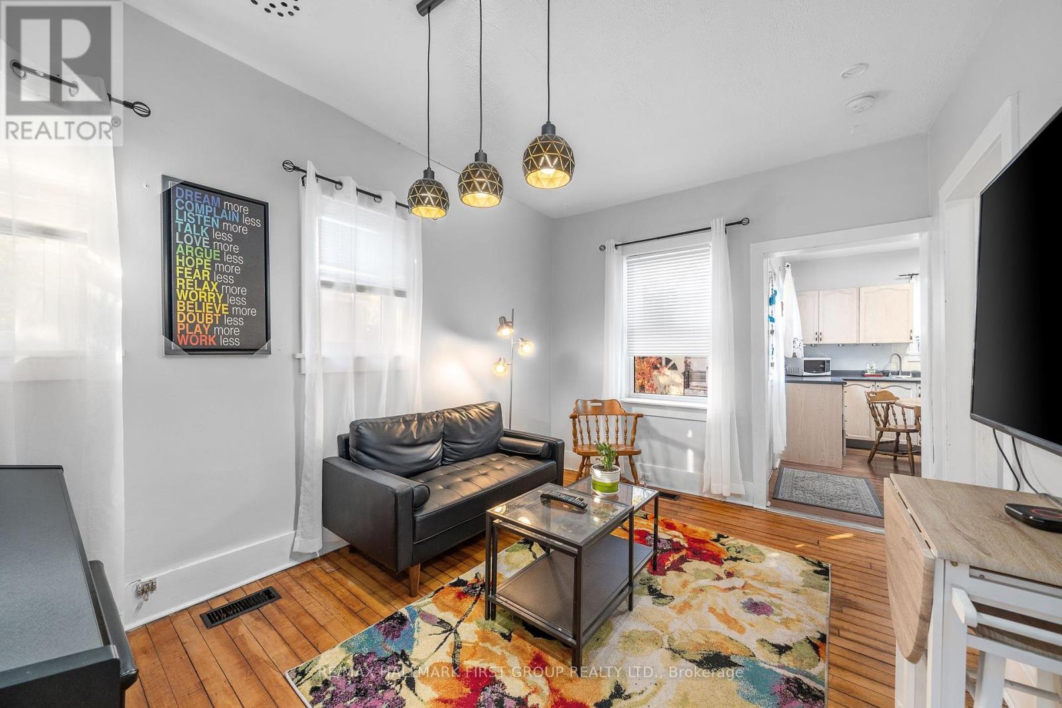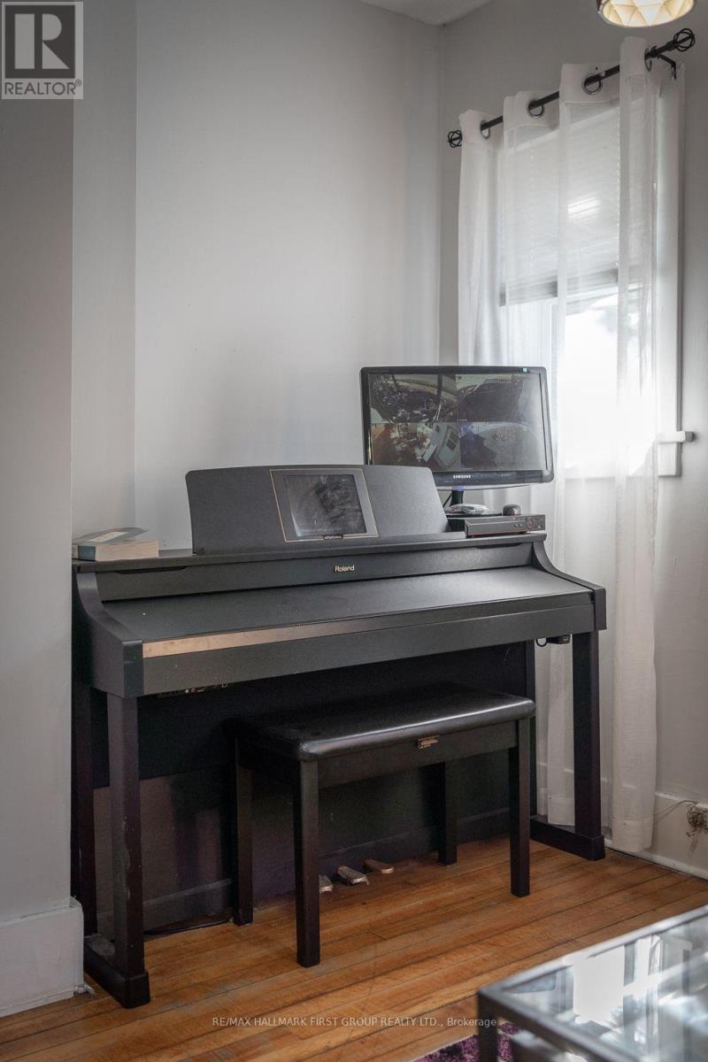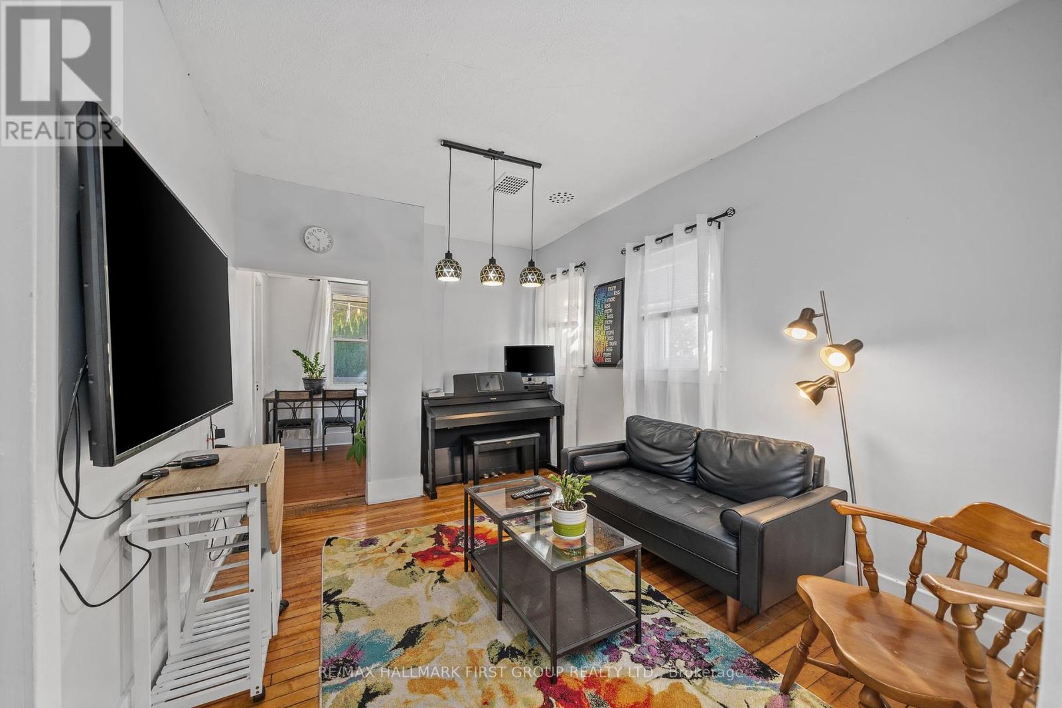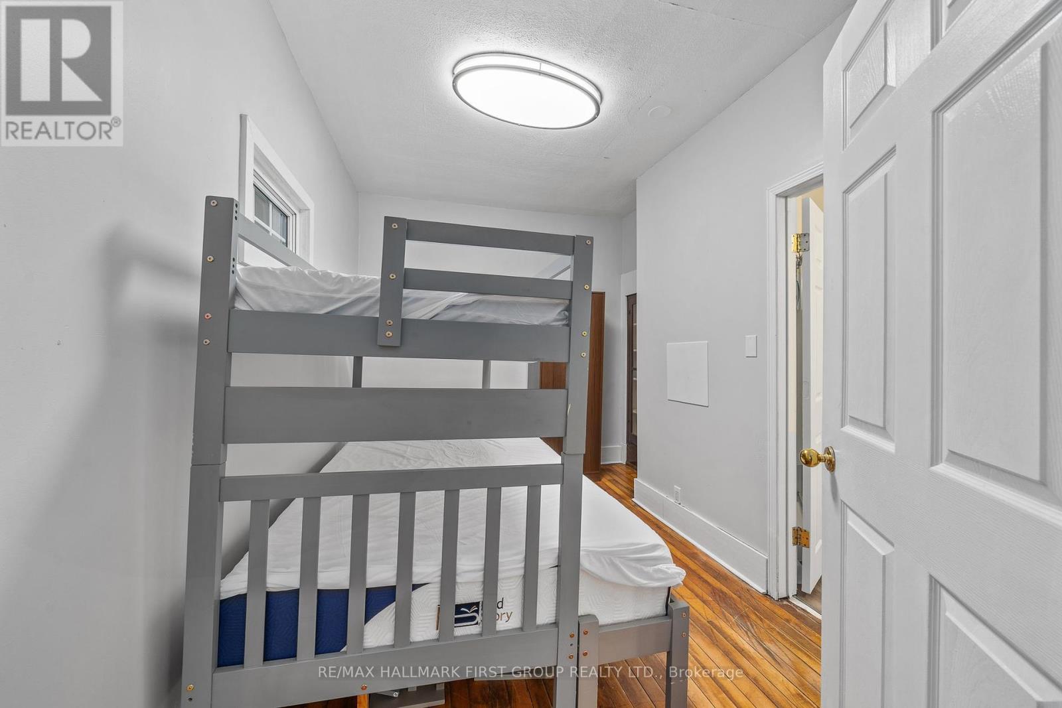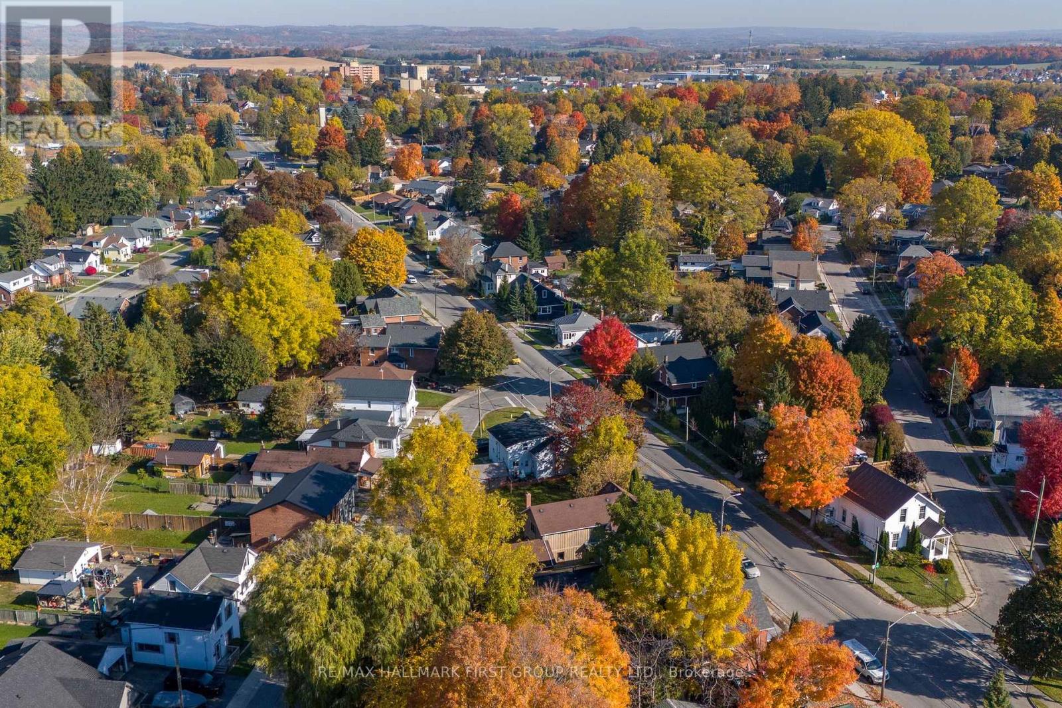136 Ontario Street Port Hope, Ontario L1A 2V4
Interested?
Contact us for more information
Sydney Fairman
Broker
RE/MAX Hallmark First Group Realty Ltd.
1154 Kingston Rd #209
Pickering, Ontario L1V 1B4
1154 Kingston Rd #209
Pickering, Ontario L1V 1B4
Mac Lowry
Salesperson
RE/MAX Hallmark First Group Realty Ltd.
1154 Kingston Rd #209
Pickering, Ontario L1V 1B4
1154 Kingston Rd #209
Pickering, Ontario L1V 1B4
3 Bedroom
3 Bathroom
Fireplace
Forced Air
$2,300 Monthly
Charming Semi-Detached Home Just Steps from Downtown Port Hope!This spacious home offers the perfect blend of convenience and comfort, featuring a main-floor master bedroom with an ensuite, plus two additional bedrooms and a full bath upstairs. With ample living space for the entire family and a prime location close to all the amenities of downtown Port Hope, this home is a must-see! (id:58576)
Property Details
| MLS® Number | X9509125 |
| Property Type | Single Family |
| Community Name | Port Hope |
| AmenitiesNearBy | Schools |
| ParkingSpaceTotal | 1 |
Building
| BathroomTotal | 3 |
| BedroomsAboveGround | 3 |
| BedroomsTotal | 3 |
| BasementType | Crawl Space |
| ConstructionStyleAttachment | Detached |
| ExteriorFinish | Aluminum Siding |
| FireplacePresent | Yes |
| FoundationType | Poured Concrete |
| HalfBathTotal | 1 |
| HeatingFuel | Natural Gas |
| HeatingType | Forced Air |
| StoriesTotal | 2 |
| Type | House |
| UtilityWater | Municipal Water |
Land
| Acreage | No |
| LandAmenities | Schools |
| Sewer | Sanitary Sewer |
| SizeDepth | 94 Ft ,8 In |
| SizeFrontage | 10 Ft ,11 In |
| SizeIrregular | 10.94 X 94.7 Ft |
| SizeTotalText | 10.94 X 94.7 Ft |
Rooms
| Level | Type | Length | Width | Dimensions |
|---|---|---|---|---|
| Second Level | Bedroom | 5.69 m | 3.36 m | 5.69 m x 3.36 m |
| Second Level | Bedroom 2 | 3.29 m | 3.6 m | 3.29 m x 3.6 m |
| Second Level | Bathroom | 3.02 m | 1.47 m | 3.02 m x 1.47 m |
| Main Level | Living Room | 2.93 m | 4.4 m | 2.93 m x 4.4 m |
| Main Level | Primary Bedroom | 3.71 m | 2.33 m | 3.71 m x 2.33 m |
| Main Level | Kitchen | 4.05 m | 3.6 m | 4.05 m x 3.6 m |
| Main Level | Bathroom | 1.34 m | 1.46 m | 1.34 m x 1.46 m |
Utilities
| Cable | Installed |
| Sewer | Installed |
https://www.realtor.ca/real-estate/27576417/136-ontario-street-port-hope-port-hope







