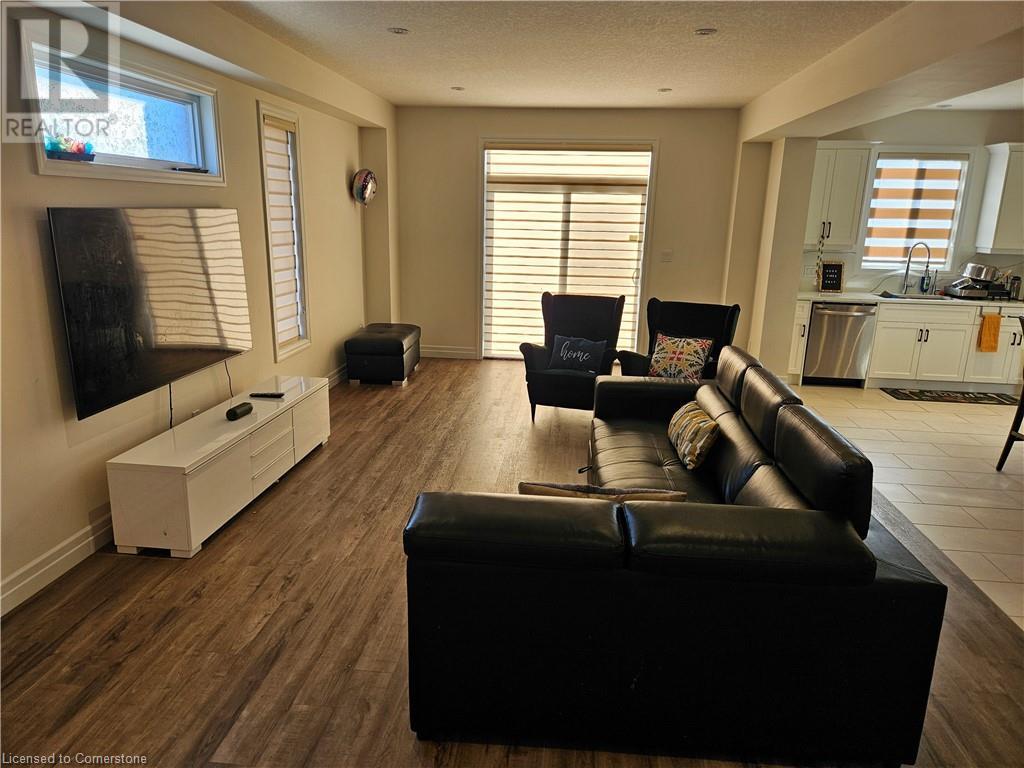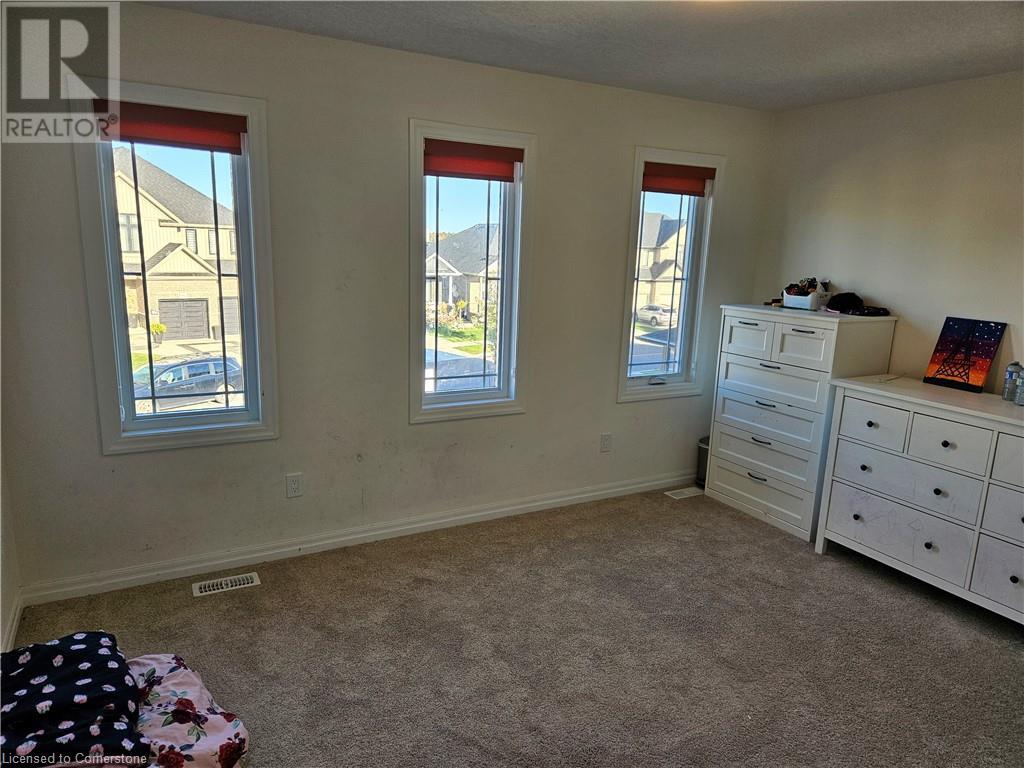929 Dunnigan Court Kitchener, Ontario N2B 3J7
Interested?
Contact us for more information
Rob Pearlstone
Salesperson
901 Victoria Street N., Suite B
Kitchener, Ontario N2B 3C3
David Schooley
Broker
901 Victoria Street N., Suite B
Kitchener, Ontario N2B 3C3
$1,299,000
Welcome to your dream home! This expansive 4-bedroom, plus a den, and 3-bathroom residence is nestled in a vibrant newer subdivision and sits proudly on a quiet, child-safe cul-de-sac. Boasting over 2,800 square feet of thoughtfully designed finished living space, this home offers both luxury and functionality. As you step inside, you'll be greeted by a bright, open-concept floor plan perfect for modern living. The elegant foyer leads to a spacious living area featuring high ceilings and large windows that flood the space with natural light. The gourmet kitchen is a chef’s delight, a generous island with seating, a pantry, and ample cabinetry. The master suite is a serene retreat, offering a sizable walk-in closet and a spa-like en-suite bathroom with a soaking tub and a separate shower. Each of the additional bedrooms is generously sized and provides plenty of space for family or guests. The den can also be used as an additional bedroom. Step outside to your private backyard, ideal for entertaining or simply relaxing. This home is conveniently located near parks, schools, and shopping, making it perfect for families. With its combination of modern amenities, thoughtful design, and a safe, welcoming community, this home truly has it all. (id:58576)
Property Details
| MLS® Number | 40629343 |
| Property Type | Single Family |
| AmenitiesNearBy | Park, Playground, Public Transit, Schools, Shopping |
| EquipmentType | Water Heater |
| Features | Cul-de-sac, Crushed Stone Driveway, Sump Pump |
| ParkingSpaceTotal | 4 |
| RentalEquipmentType | Water Heater |
| Structure | Porch |
Building
| BathroomTotal | 3 |
| BedroomsAboveGround | 4 |
| BedroomsTotal | 4 |
| Appliances | Microwave Built-in |
| ArchitecturalStyle | 2 Level |
| BasementDevelopment | Unfinished |
| BasementType | Full (unfinished) |
| ConstructedDate | 2022 |
| ConstructionStyleAttachment | Detached |
| CoolingType | Central Air Conditioning |
| ExteriorFinish | Brick, Stone |
| FireProtection | Smoke Detectors |
| FoundationType | Poured Concrete |
| HalfBathTotal | 1 |
| HeatingFuel | Natural Gas |
| HeatingType | Forced Air |
| StoriesTotal | 2 |
| SizeInterior | 2842 Sqft |
| Type | House |
| UtilityWater | Municipal Water |
Parking
| Attached Garage |
Land
| Acreage | No |
| LandAmenities | Park, Playground, Public Transit, Schools, Shopping |
| Sewer | Municipal Sewage System |
| SizeDepth | 153 Ft |
| SizeFrontage | 45 Ft |
| SizeTotalText | Under 1/2 Acre |
| ZoningDescription | R6 |
Rooms
| Level | Type | Length | Width | Dimensions |
|---|---|---|---|---|
| Second Level | Full Bathroom | Measurements not available | ||
| Second Level | Primary Bedroom | 18'1'' x 17'1'' | ||
| Second Level | Bedroom | 11'4'' x 12'0'' | ||
| Second Level | Bedroom | 10'0'' x 11'4'' | ||
| Second Level | Laundry Room | Measurements not available | ||
| Second Level | 5pc Bathroom | Measurements not available | ||
| Second Level | Bedroom | 13'8'' x 10'7'' | ||
| Second Level | Den | 11'4'' x 14'2'' | ||
| Main Level | Family Room | 27'2'' x 14'0'' | ||
| Main Level | Kitchen | 20'0'' x 13'0'' | ||
| Main Level | 2pc Bathroom | Measurements not available | ||
| Main Level | Mud Room | Measurements not available | ||
| Main Level | Dining Room | 10'0'' x 14'3'' |
https://www.realtor.ca/real-estate/27288330/929-dunnigan-court-kitchener






















