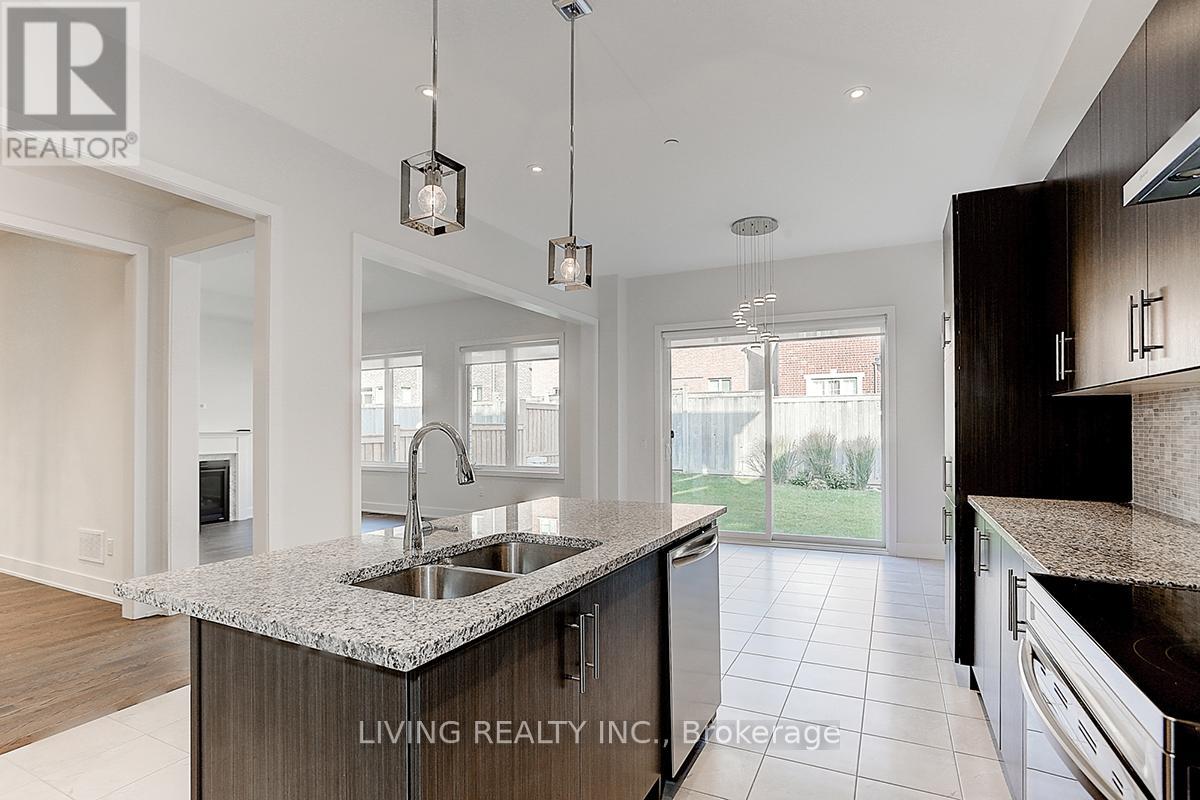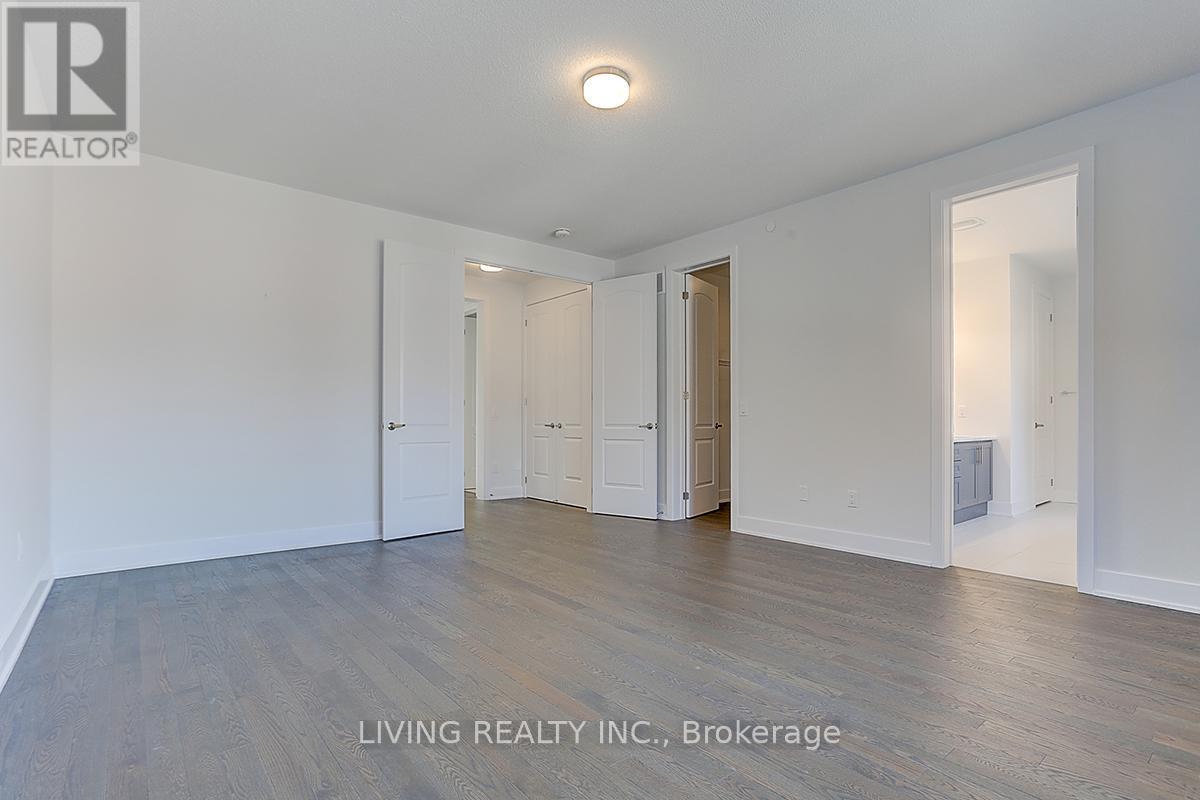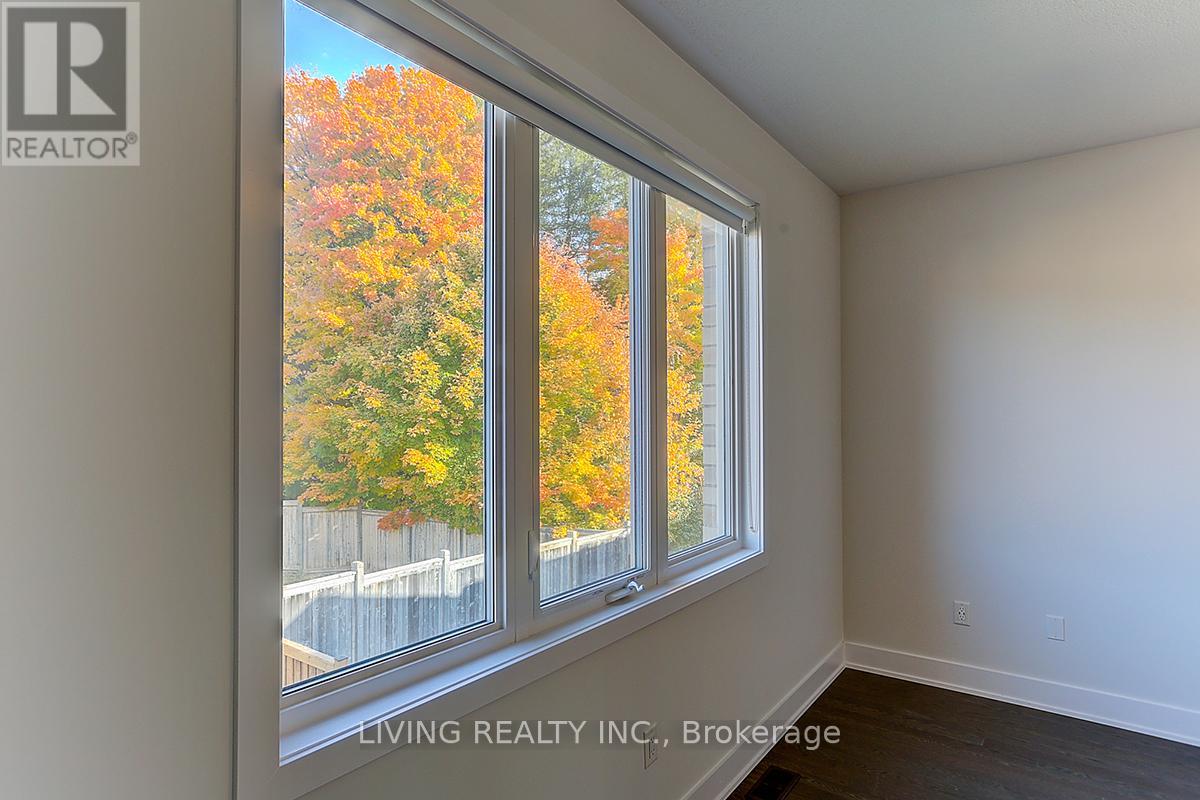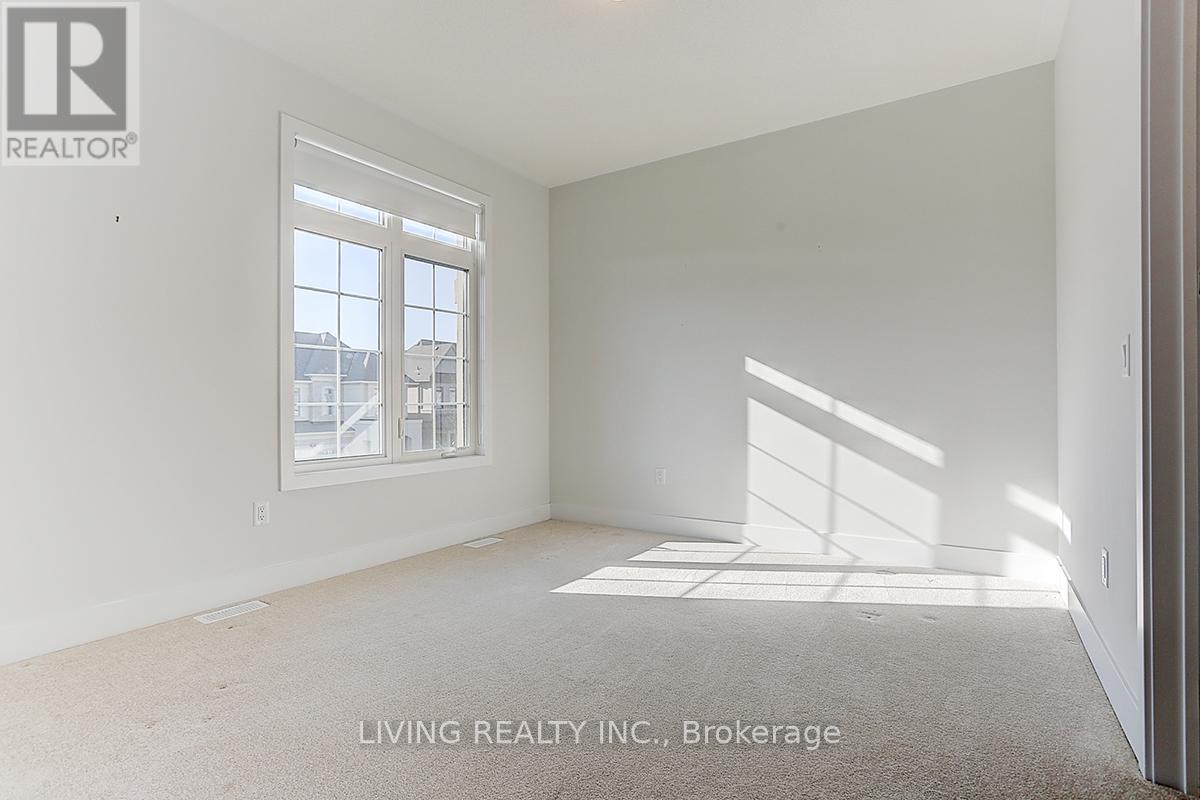44 Sikura Circle Aurora, Ontario L4G 3Y8
Interested?
Contact us for more information
Silvia He
Salesperson
Living Realty Inc.
735 Markland St. Unit 12 & 13
Markham, Ontario L6C 0G6
735 Markland St. Unit 12 & 13
Markham, Ontario L6C 0G6
4 Bedroom
4 Bathroom
Fireplace
Central Air Conditioning
Forced Air
$4,500 Monthly
Few year new Aururo Hills Luxury Estates home, double front entry, Functional layout, 10' foot ceiling on main, 9' on second floor, hardwood floor on main, Open To Above Foyer with Iron Picket Staircase, Gourmet Kitchen W/Center Island, Backsplash, centre island w/sink, Primary Bedroom with Large Walk-In Closet & 5 Piece Ensuite. Easy access to Hwy404, public transit, amenities...Do not miss it ! **** EXTRAS **** All existing Elfs, s/s appliances, W/D, windows blinds. (id:58576)
Property Details
| MLS® Number | N9510373 |
| Property Type | Single Family |
| Community Name | Rural Aurora |
| ParkingSpaceTotal | 4 |
Building
| BathroomTotal | 4 |
| BedroomsAboveGround | 4 |
| BedroomsTotal | 4 |
| BasementDevelopment | Unfinished |
| BasementType | N/a (unfinished) |
| ConstructionStyleAttachment | Detached |
| CoolingType | Central Air Conditioning |
| ExteriorFinish | Brick |
| FireplacePresent | Yes |
| FlooringType | Hardwood, Ceramic, Carpeted |
| FoundationType | Concrete |
| HalfBathTotal | 1 |
| HeatingFuel | Natural Gas |
| HeatingType | Forced Air |
| StoriesTotal | 2 |
| Type | House |
| UtilityWater | Municipal Water |
Parking
| Garage |
Land
| Acreage | No |
| Sewer | Sanitary Sewer |
Rooms
| Level | Type | Length | Width | Dimensions |
|---|---|---|---|---|
| Second Level | Primary Bedroom | 5.18 m | 4.57 m | 5.18 m x 4.57 m |
| Second Level | Bedroom 2 | 3.85 m | 3.05 m | 3.85 m x 3.05 m |
| Second Level | Bedroom 3 | 3.68 m | 3.35 m | 3.68 m x 3.35 m |
| Second Level | Bedroom 4 | 3.35 m | 3.33 m | 3.35 m x 3.33 m |
| Ground Level | Great Room | 4.9 m | 3.93 m | 4.9 m x 3.93 m |
| Ground Level | Dining Room | 3.66 m | 3.51 m | 3.66 m x 3.51 m |
| Ground Level | Kitchen | 4.08 m | 3.66 m | 4.08 m x 3.66 m |
| Ground Level | Eating Area | 4.08 m | 3.55 m | 4.08 m x 3.55 m |
https://www.realtor.ca/real-estate/27579677/44-sikura-circle-aurora-rural-aurora










































