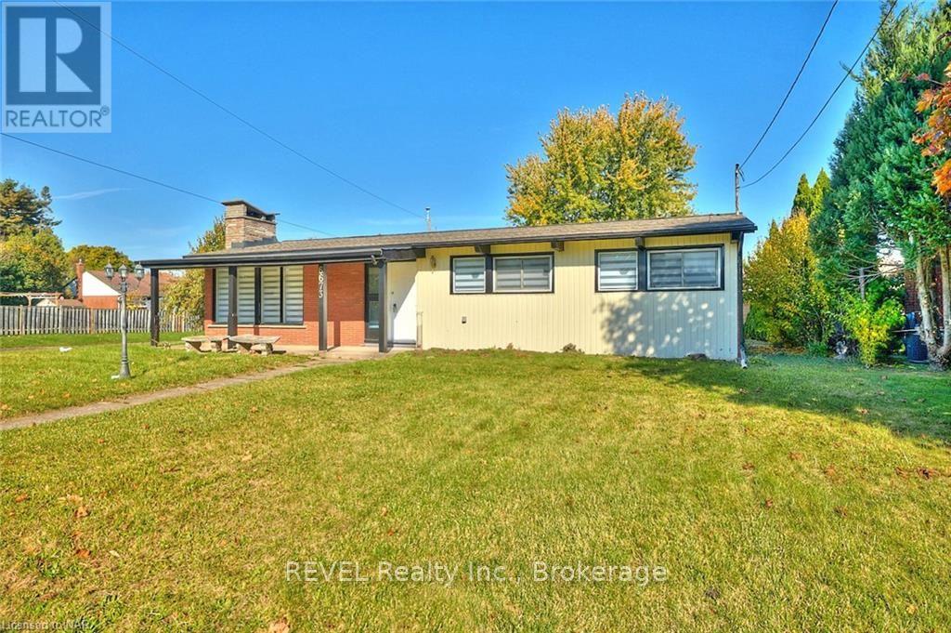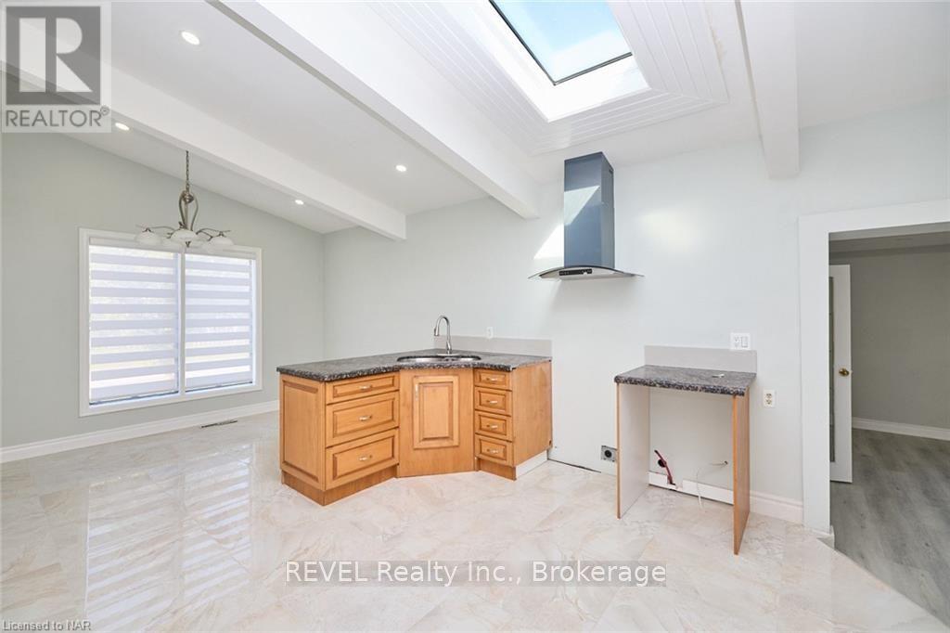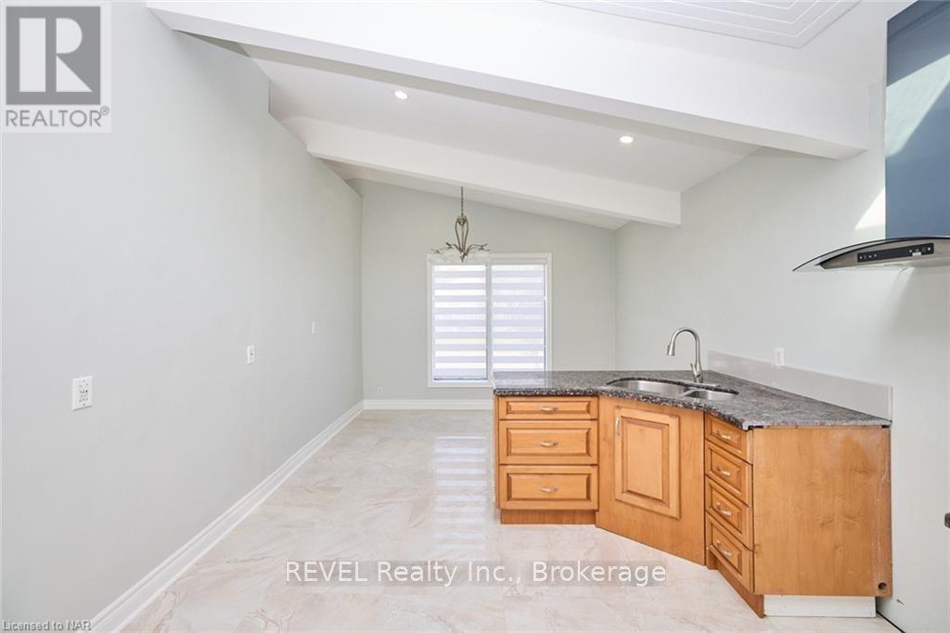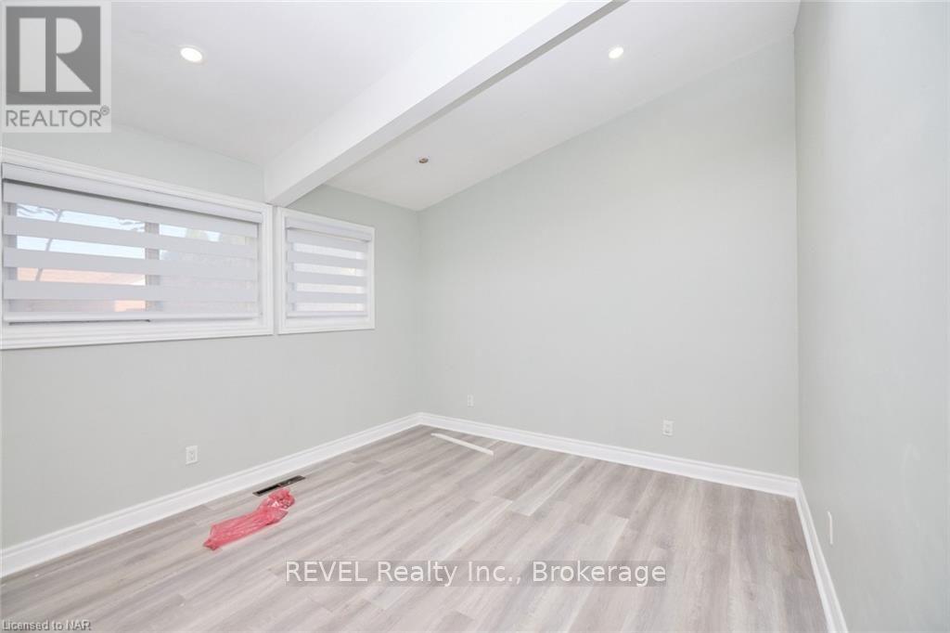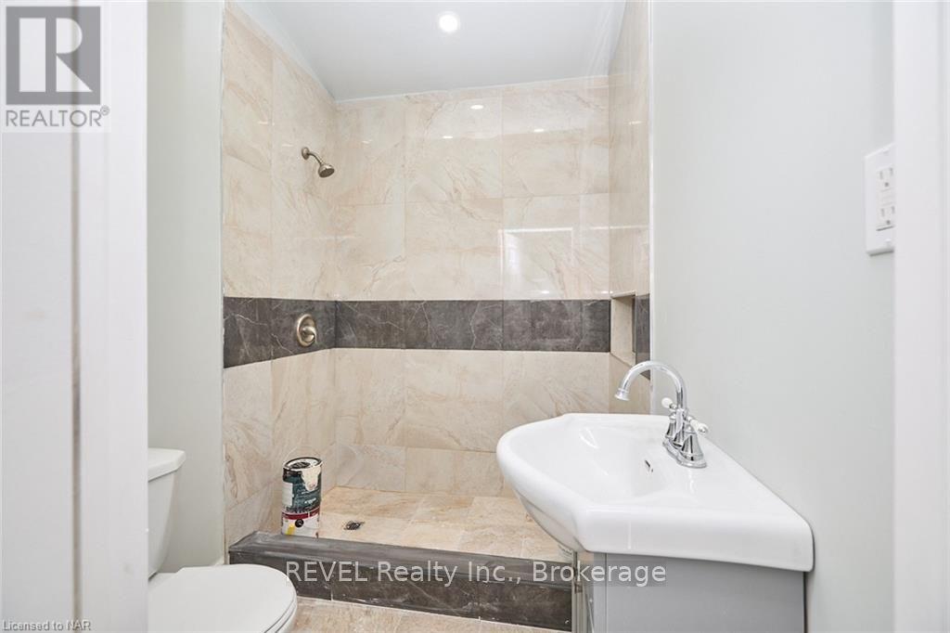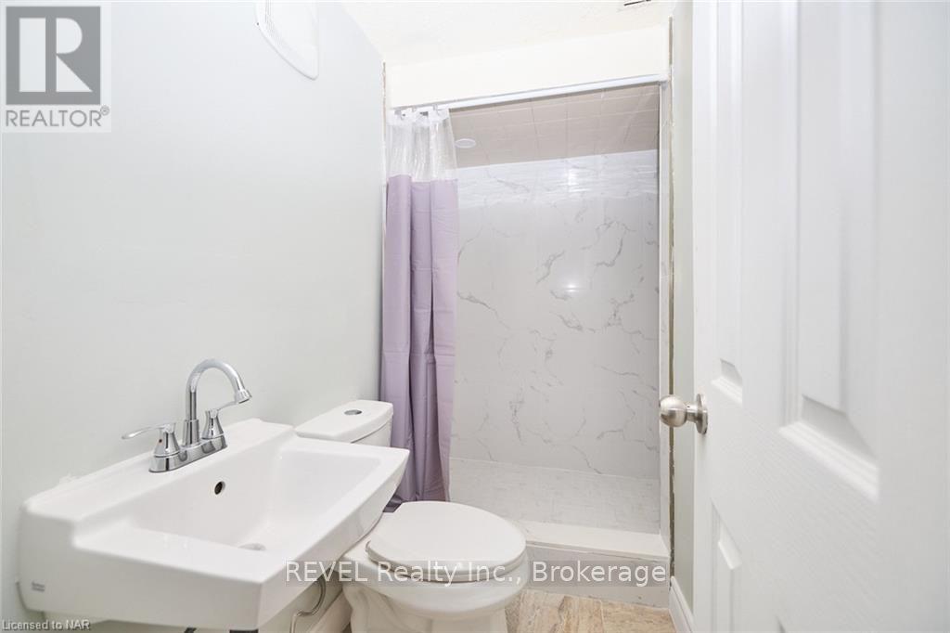6673 Huggins Street Niagara Falls, Ontario L2J 1H5
Interested?
Contact us for more information
Christopher Cloutier
Salesperson
8685 Lundy's Lane, Unit 3
Niagara Falls, Ontario L2H 1H5
Tony Gallo
Salesperson
8685 Lundy's Lane, Unit 1
Niagara Falls, Ontario L2H 1H5
$669,000
Welcome to this spacious 5-bedroom, 4-bathroom bungalow, offering a versatile layout perfect for family living. With 3 bedrooms and 2 bathrooms on the main level and 2 additional bedrooms and 2 bathrooms downstairs, this home provides ample space for everyone.\r\n\r\nThe bright kitchen features large tile flooring and flows seamlessly into the dining area with patio doors leading to the backyard—perfect for hosting barbecues or enjoying a quiet retreat. The double car garage offers convenient parking, and the side door entrance makes access a breeze.\r\n\r\nLocated just minutes from Five Corners, you’ll love the convenience of having two major grocery stores nearby, as well as excellent elementary and high schools within walking distance. This home is ideal for families looking for a peaceful yet well-connected neighborhood in Niagara Falls.\r\n\r\nSchedule your private viewing today and make this bungalow your new home! (id:58576)
Property Details
| MLS® Number | X9767545 |
| Property Type | Single Family |
| Community Name | 206 - Stamford |
| AmenitiesNearBy | Hospital |
| EquipmentType | Water Heater |
| ParkingSpaceTotal | 4 |
| RentalEquipmentType | Water Heater |
Building
| BathroomTotal | 4 |
| BedroomsAboveGround | 3 |
| BedroomsBelowGround | 3 |
| BedroomsTotal | 6 |
| Appliances | Water Heater, Central Vacuum |
| ArchitecturalStyle | Bungalow |
| BasementDevelopment | Finished |
| BasementType | Full (finished) |
| ConstructionStyleAttachment | Detached |
| CoolingType | Central Air Conditioning |
| ExteriorFinish | Vinyl Siding, Brick |
| FireplacePresent | Yes |
| FireplaceTotal | 1 |
| FoundationType | Poured Concrete |
| HeatingFuel | Natural Gas |
| HeatingType | Forced Air |
| StoriesTotal | 1 |
| Type | House |
| UtilityWater | Municipal Water |
Parking
| Attached Garage |
Land
| Acreage | No |
| FenceType | Fenced Yard |
| LandAmenities | Hospital |
| Sewer | Sanitary Sewer |
| SizeDepth | 100 Ft |
| SizeFrontage | 68 Ft |
| SizeIrregular | 68 X 100 Ft |
| SizeTotalText | 68 X 100 Ft|under 1/2 Acre |
| ZoningDescription | R1 |
Rooms
| Level | Type | Length | Width | Dimensions |
|---|---|---|---|---|
| Basement | Bedroom | 3.33 m | 2.82 m | 3.33 m x 2.82 m |
| Basement | Recreational, Games Room | 8.38 m | 3.3 m | 8.38 m x 3.3 m |
| Basement | Bedroom | 3.05 m | 3.05 m | 3.05 m x 3.05 m |
| Basement | Bedroom | 3.17 m | 3.35 m | 3.17 m x 3.35 m |
| Main Level | Kitchen | 6.3 m | 3.45 m | 6.3 m x 3.45 m |
| Main Level | Living Room | 5.36 m | 3.45 m | 5.36 m x 3.45 m |
| Main Level | Dining Room | 3.86 m | 4.52 m | 3.86 m x 4.52 m |
| Main Level | Primary Bedroom | 3.51 m | 4.67 m | 3.51 m x 4.67 m |
| Main Level | Bedroom | 3.45 m | 2.84 m | 3.45 m x 2.84 m |
| Main Level | Bedroom | 2.84 m | 3.48 m | 2.84 m x 3.48 m |
| Main Level | Family Room | 5.92 m | 3.73 m | 5.92 m x 3.73 m |
| Main Level | Bathroom | 1 m | 1 m | 1 m x 1 m |



