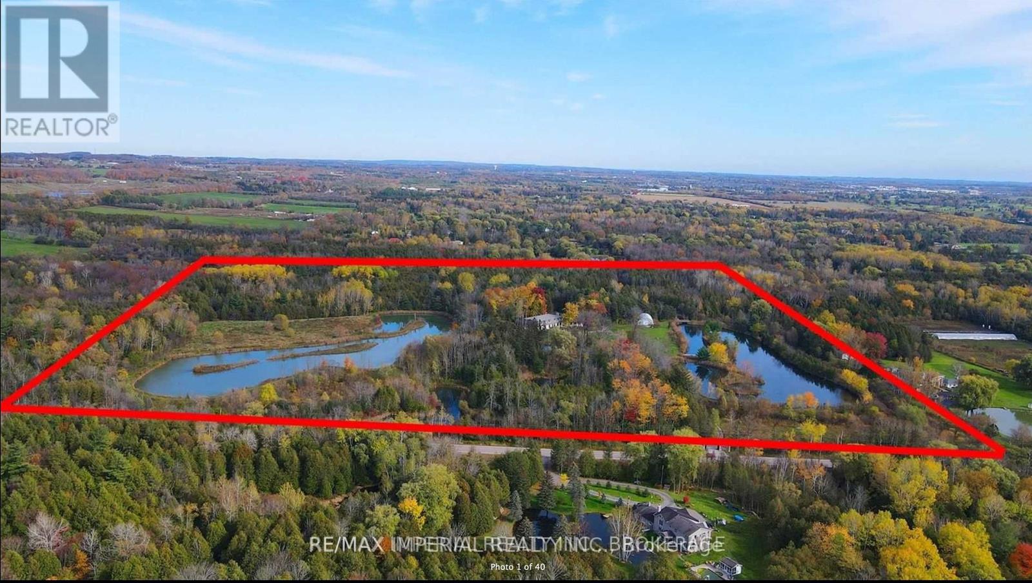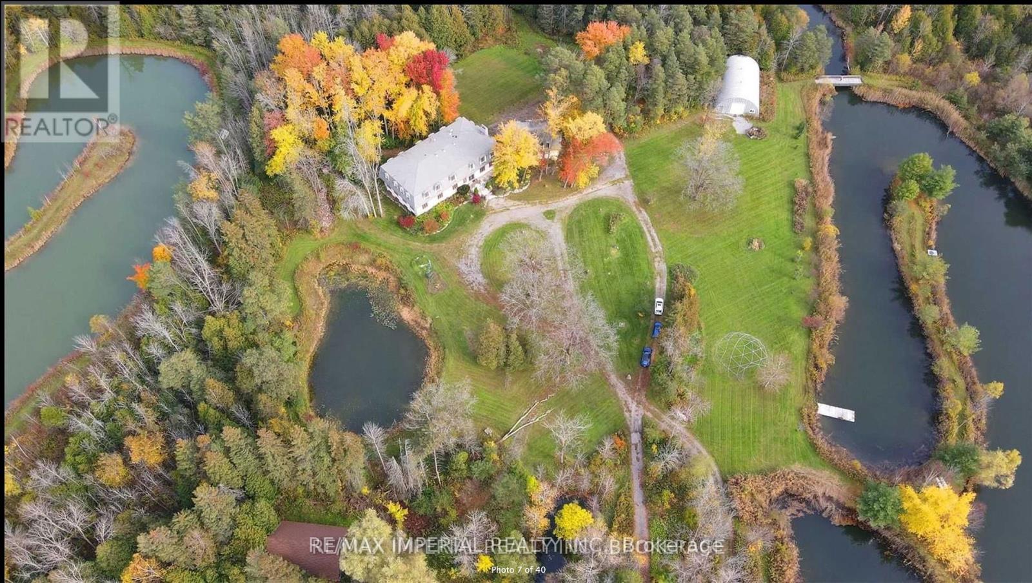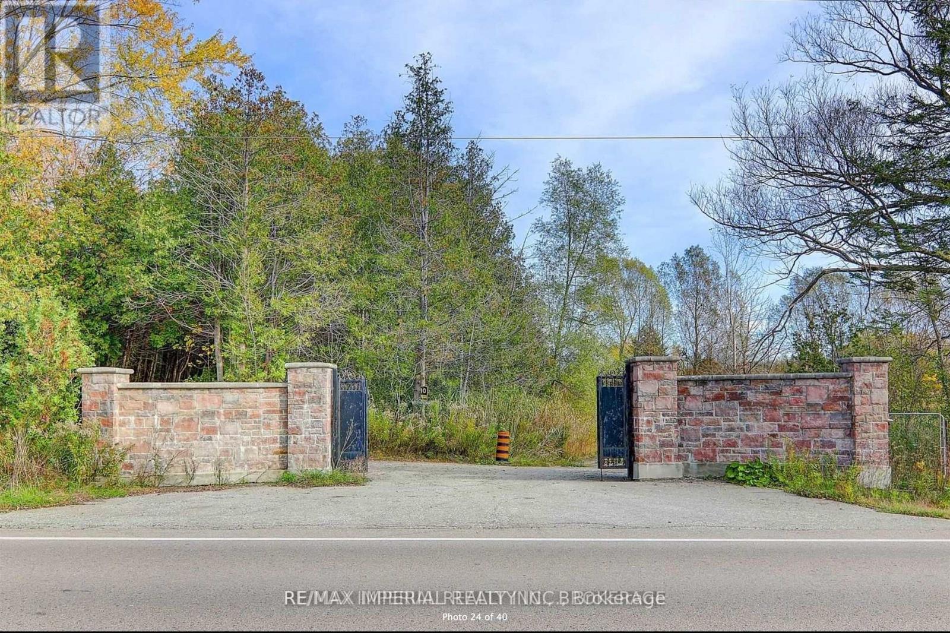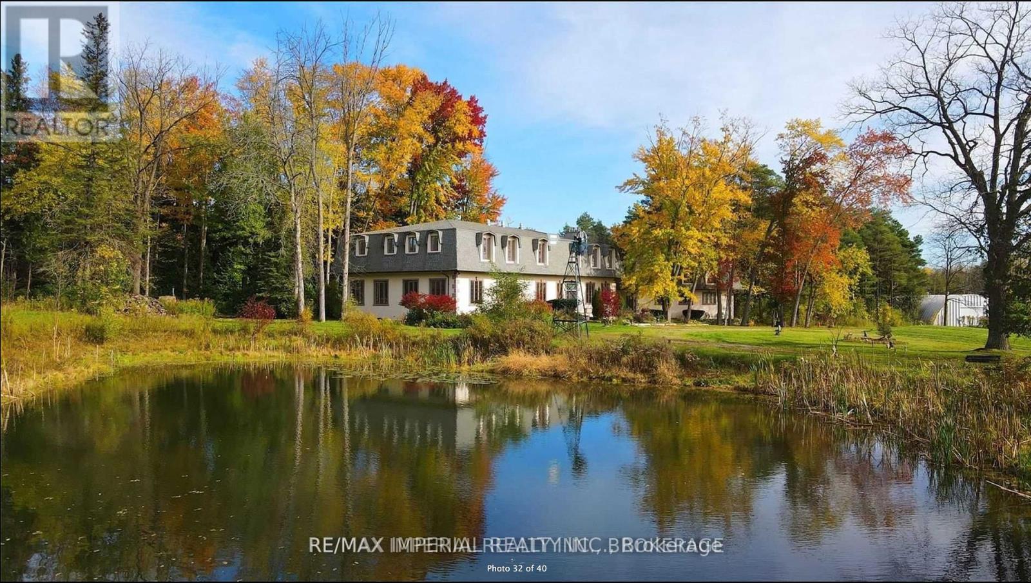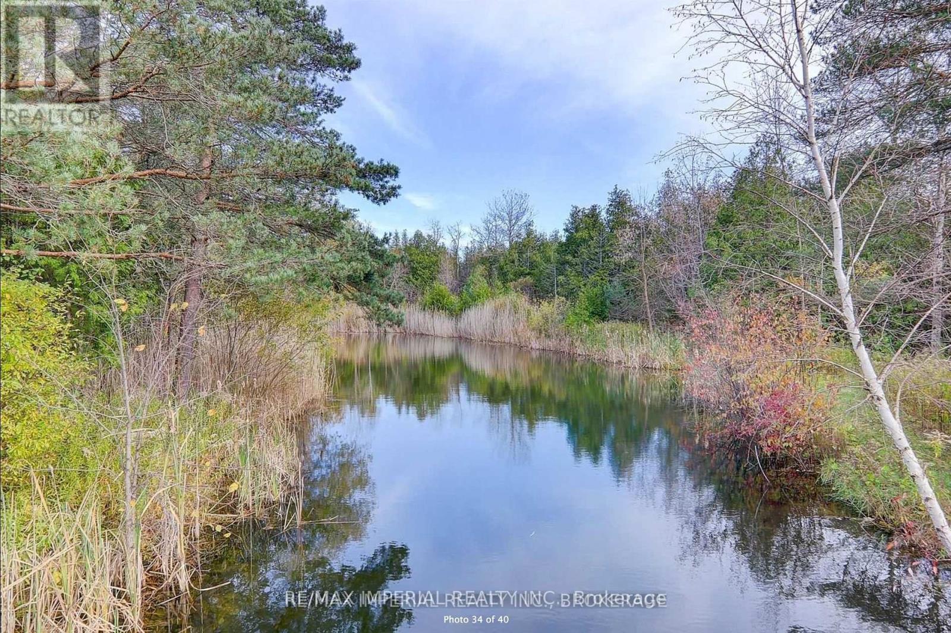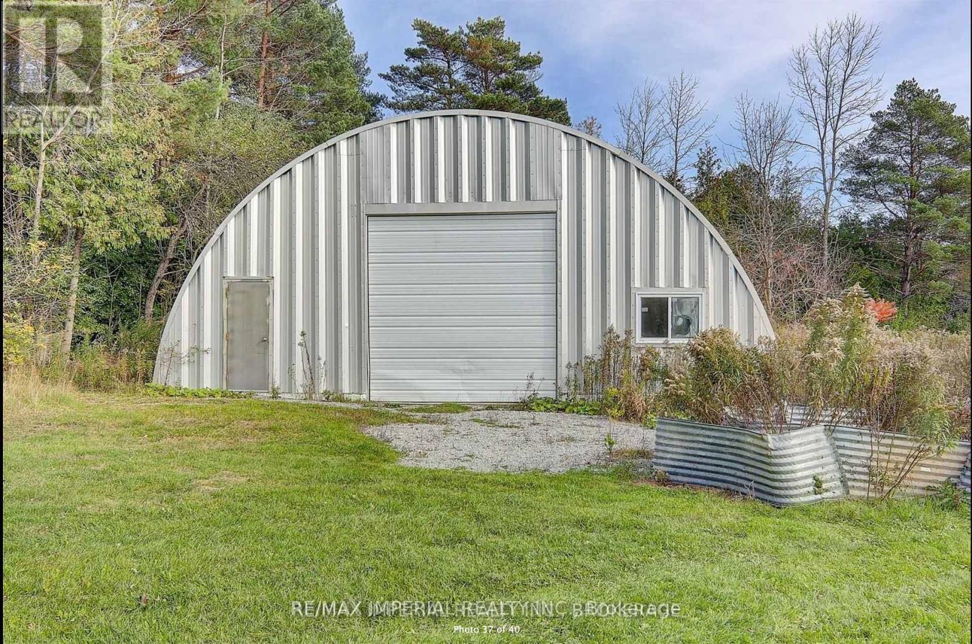13231 Kennedy Road Whitchurch-Stouffville, Ontario L4A 7X5
Interested?
Contact us for more information
Yan Fu
Broker
3000 Steeles Ave E Ste 101
Markham, Ontario L3R 4T9
$13,880,000
55.15 Acre Private Retreat, Family Compound, 10500Sf Liv Space+1000Sf Apt Over Garage. 10'&12.5' High Ceilings With Countless Picture Windows! 3 F/Places, 7' Baseboards, Speakers+Sound Sys, Sauna, 50Yr Shingles, Skylights, 20+ Parking, Finest Bldg Materials Used! Great Property For B&B, Family Resort, Spa, Daycare, Senior Residence, Medical/Rehab Treatment Centre, One-Of-A-Kind! 3.5 Km Waterfront On 2 Manmade Lakes Stocked With 3 Kinds Of Delicious Fish!!! 10 Km Walking Trails!!! Taxes Reflect Mngd Forest Tax Program, 3 Geo-Thermal Furnace! **** EXTRAS **** Fridge, Stove, B/I Dishwasher, B/I Microwave, Comm Kit In Basement W/2 Stacked-Oven, 6-Burner Stove, Walk-In Fridge, Elevator, 400 Amp & 2 Hot Water Tanks. Steel Storage Shed, Big Wood House & Special Stone House. Too Many To List! (id:58576)
Property Details
| MLS® Number | N9054608 |
| Property Type | Single Family |
| Community Name | Rural Whitchurch-Stouffville |
| Features | Wooded Area, Carpet Free, Country Residential |
| ParkingSpaceTotal | 23 |
Building
| BathroomTotal | 14 |
| BedroomsAboveGround | 9 |
| BedroomsBelowGround | 8 |
| BedroomsTotal | 17 |
| Appliances | Garage Door Opener Remote(s) |
| BasementDevelopment | Finished |
| BasementFeatures | Walk Out |
| BasementType | N/a (finished) |
| CoolingType | Central Air Conditioning |
| ExteriorFinish | Stucco |
| FireplacePresent | Yes |
| FlooringType | Hardwood, Laminate |
| FoundationType | Concrete |
| HeatingType | Forced Air |
| StoriesTotal | 2 |
| Type | House |
Parking
| Attached Garage |
Land
| Acreage | Yes |
| Sewer | Septic System |
| SizeFrontage | 55.15 M |
| SizeIrregular | 55.15 Acre |
| SizeTotalText | 55.15 Acre|50 - 100 Acres |
| SurfaceWater | Lake/pond |
Rooms
| Level | Type | Length | Width | Dimensions |
|---|---|---|---|---|
| Second Level | Primary Bedroom | 4.57 m | 5.33 m | 4.57 m x 5.33 m |
| Second Level | Bedroom 2 | 3.2 m | 6.55 m | 3.2 m x 6.55 m |
| Second Level | Bedroom 3 | 4.88 m | 4.11 m | 4.88 m x 4.11 m |
| Second Level | Bedroom 4 | 4.57 m | 3.96 m | 4.57 m x 3.96 m |
| Second Level | Bedroom 5 | 3.65 m | 3.2 m | 3.65 m x 3.2 m |
| Basement | Bedroom | 3.35 m | 3.35 m | 3.35 m x 3.35 m |
| Basement | Office | 4.88 m | 4.11 m | 4.88 m x 4.11 m |
| Basement | Kitchen | 12.04 m | 6.55 m | 12.04 m x 6.55 m |
| Main Level | Living Room | 7.01 m | 12.8 m | 7.01 m x 12.8 m |
| Main Level | Media | 7.01 m | 12.8 m | 7.01 m x 12.8 m |
| Main Level | Office | 5.79 m | 3.81 m | 5.79 m x 3.81 m |
| Main Level | Great Room | 12.8 m | 9.14 m | 12.8 m x 9.14 m |
Utilities
| Cable | Installed |
| Sewer | Installed |


