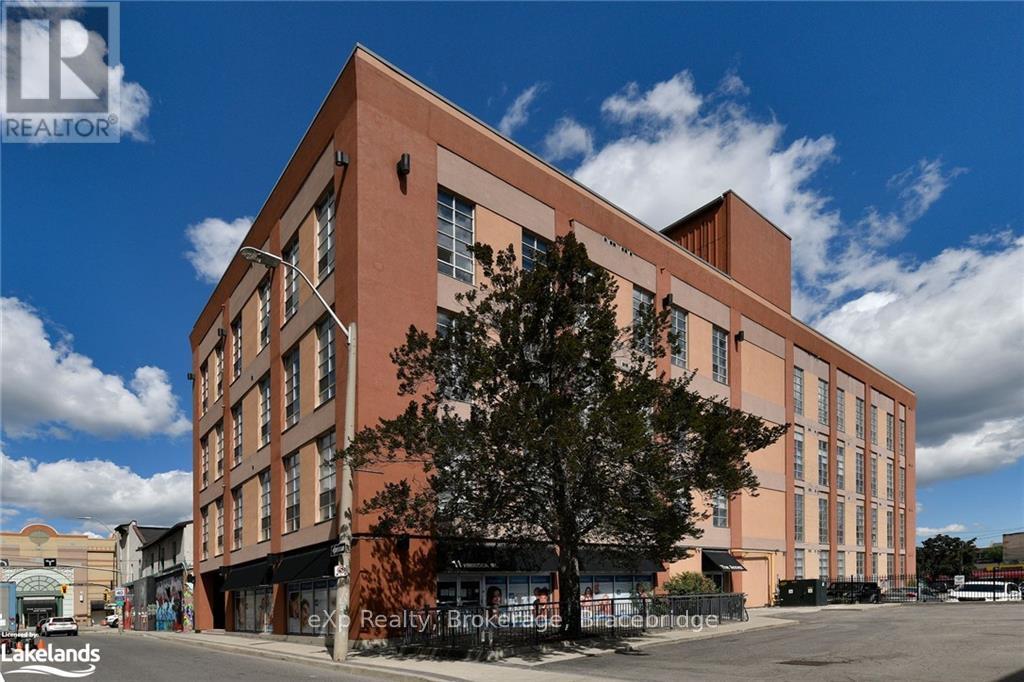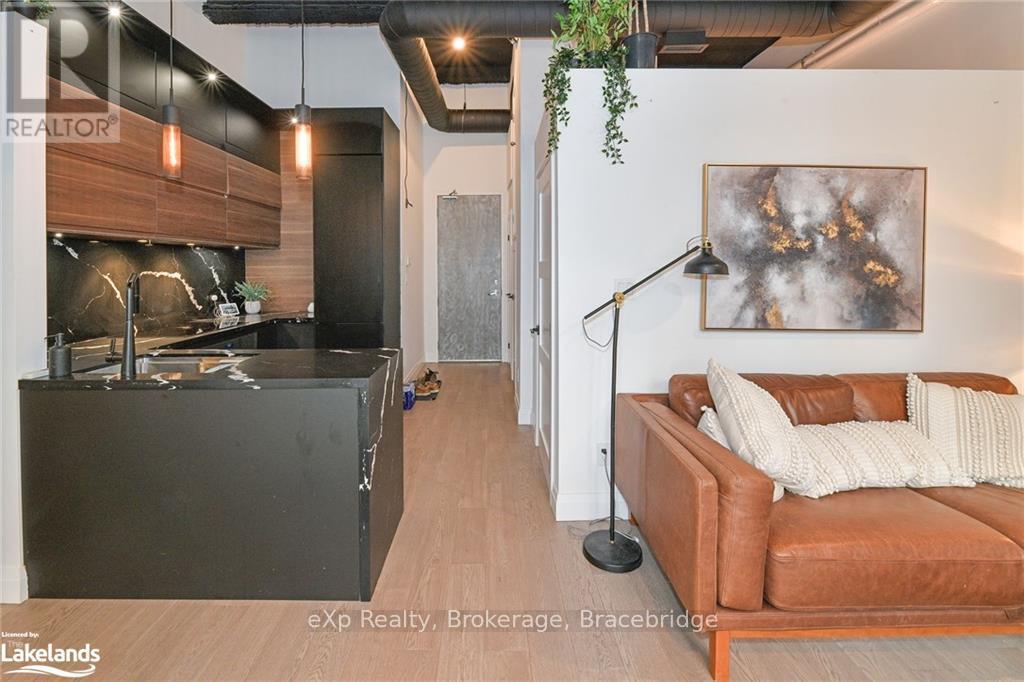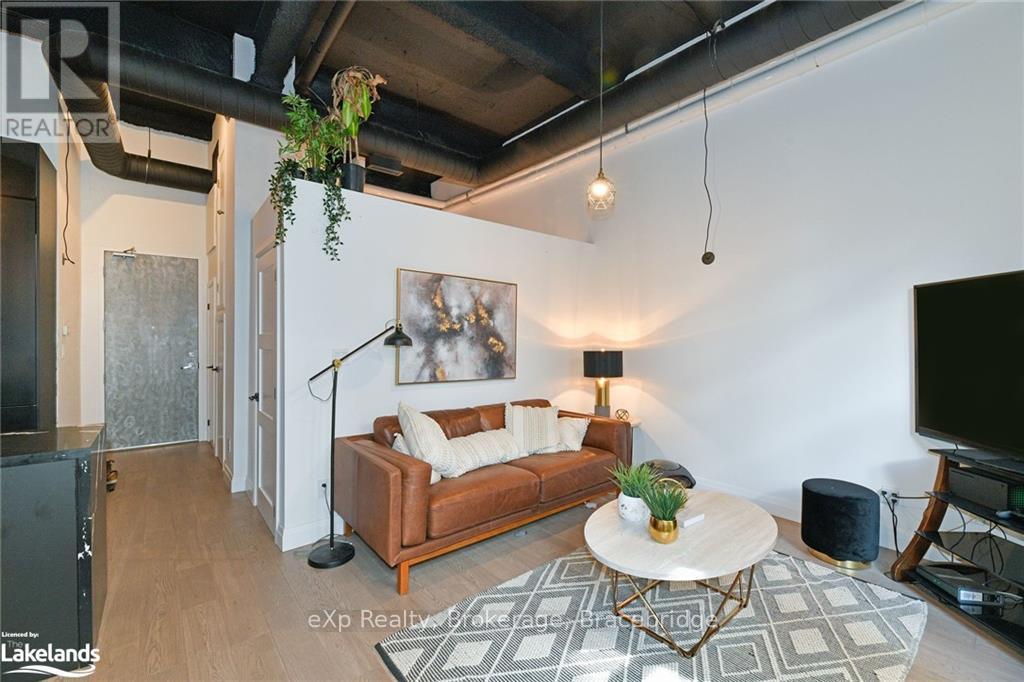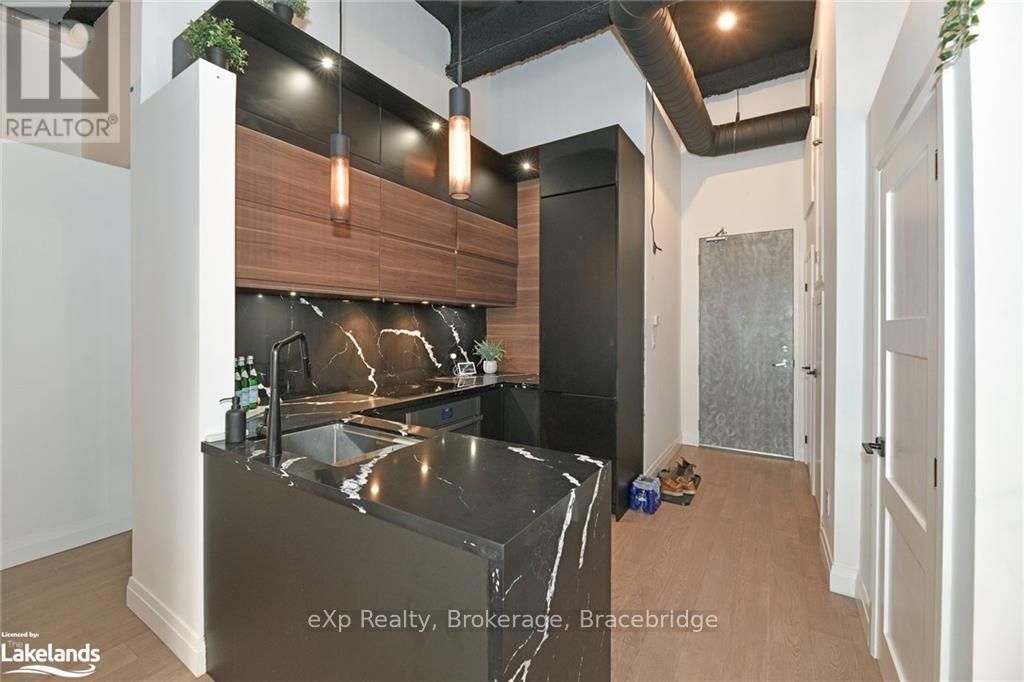204 - 11 Rebecca Street Hamilton, Ontario L8R 3H7
Interested?
Contact us for more information
John Walkinshaw
Broker
200 Manitoba St - Unit 3 - Suite 335
Bracebridge, Ontario P1L 2E2
$465,000Maintenance,
$604.54 Monthly
Maintenance,
$604.54 MonthlyStunning, modern, industrial style loft w/ 2 bedrooms in the heart of downtown Hamilton. Open concept unit w/ 14 ft industrial style exposed ceilings, painted black for a chic modern feel. Incredible kitchen w/ black quartz backsplash & waterfall countertops. Large undermount stainless steel sink overlooks open concept dining & family room w/ floor to ceiling black windows. The hidden fridge & large pantry make this kitchen both practical & elegantly designed. Both bedrooms are spacious w/ lots of closet space. Beautifully updated bathroom w/ matte black hardware & trendy yet timeless grey & black tiles. This entire building was renovated in 2005, while this unit was masterfully redesigned using top of the line products in recent years. Steps from trendy James St bars, popular King St restaurants & shopping, 2 go stations & more. Minutes from Hwy 8 for easy commutes & lots of parking lots nearby w/ monthly passes available. (id:58576)
Property Details
| MLS® Number | X10438227 |
| Property Type | Single Family |
| Community Name | Beasley |
| AmenitiesNearBy | Hospital |
| CommunityFeatures | Pet Restrictions |
| EquipmentType | Water Heater |
| RentalEquipmentType | Water Heater |
Building
| BathroomTotal | 1 |
| BedroomsAboveGround | 2 |
| BedroomsTotal | 2 |
| Amenities | Party Room, Storage - Locker |
| Appliances | Dishwasher, Dryer, Refrigerator, Stove, Washer, Window Coverings |
| ArchitecturalStyle | Loft |
| CoolingType | Central Air Conditioning |
| ExteriorFinish | Brick |
| FireProtection | Security System |
| HeatingFuel | Natural Gas |
| HeatingType | Forced Air |
| SizeInterior | 699.9943 - 798.9932 Sqft |
| Type | Row / Townhouse |
| UtilityWater | Municipal Water |
Land
| Acreage | No |
| LandAmenities | Hospital |
| ZoningDescription | Temporary Use Zone |
Rooms
| Level | Type | Length | Width | Dimensions |
|---|---|---|---|---|
| Main Level | Kitchen | Measurements not available | ||
| Main Level | Bedroom | Measurements not available | ||
| Main Level | Bedroom | Measurements not available | ||
| Main Level | Bathroom | Measurements not available | ||
| Main Level | Dining Room | Measurements not available | ||
| Main Level | Family Room | Measurements not available |
https://www.realtor.ca/real-estate/27570964/204-11-rebecca-street-hamilton-beasley-beasley

































