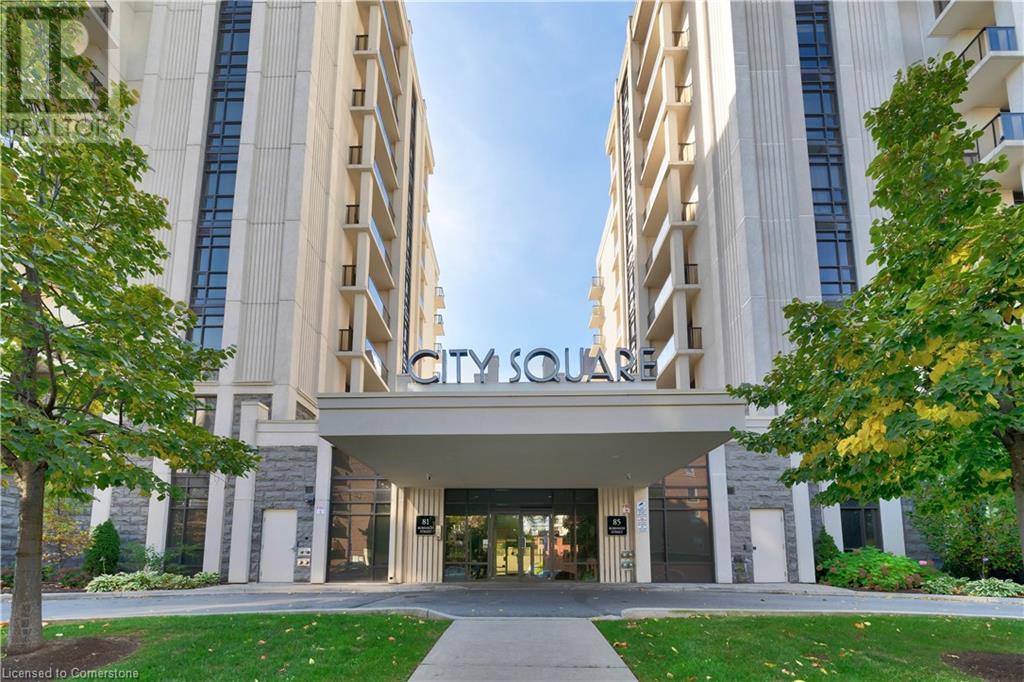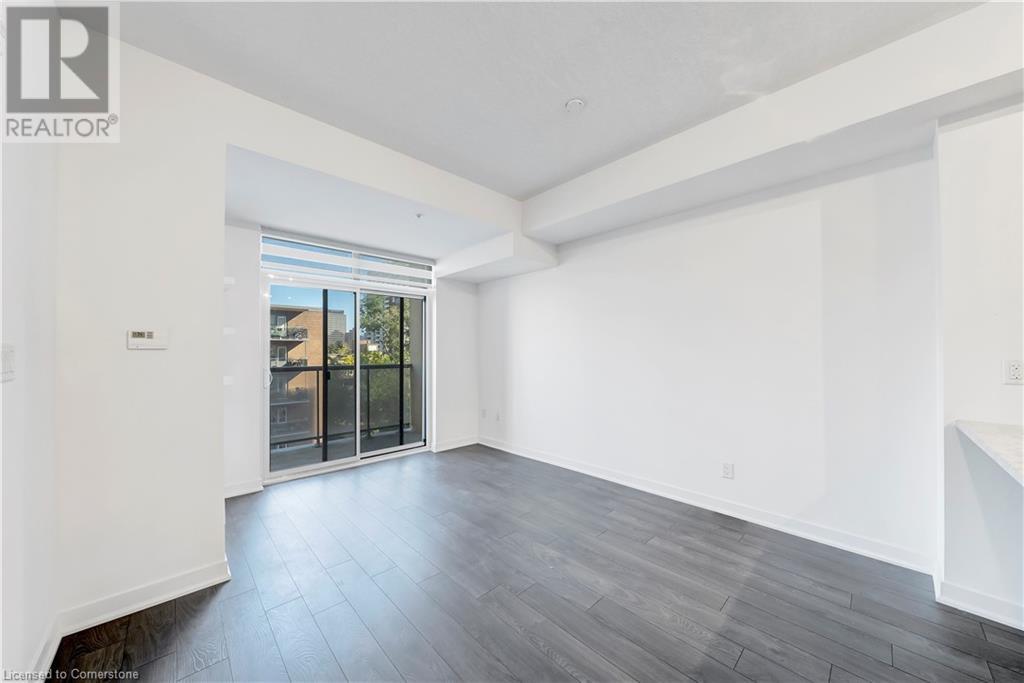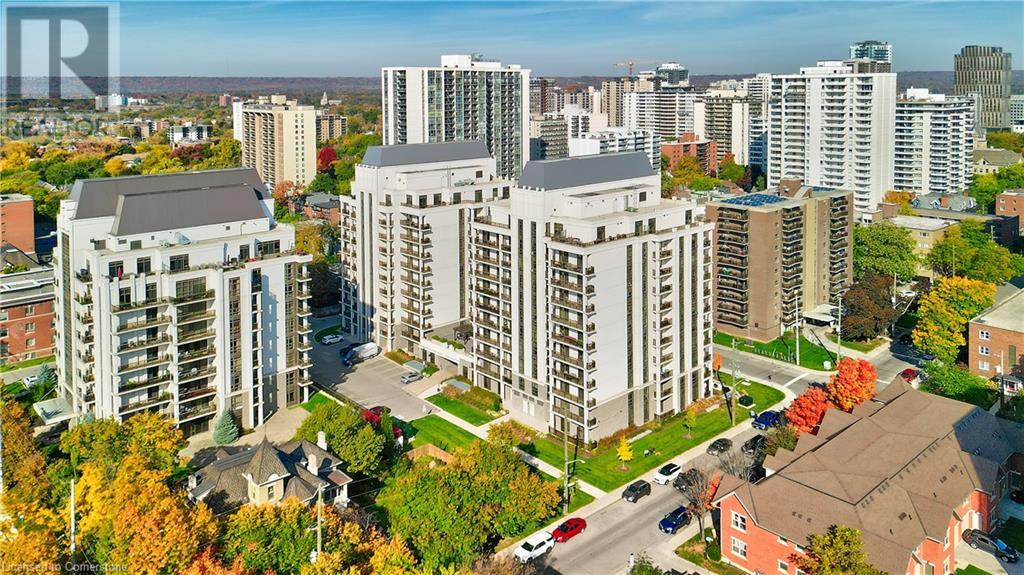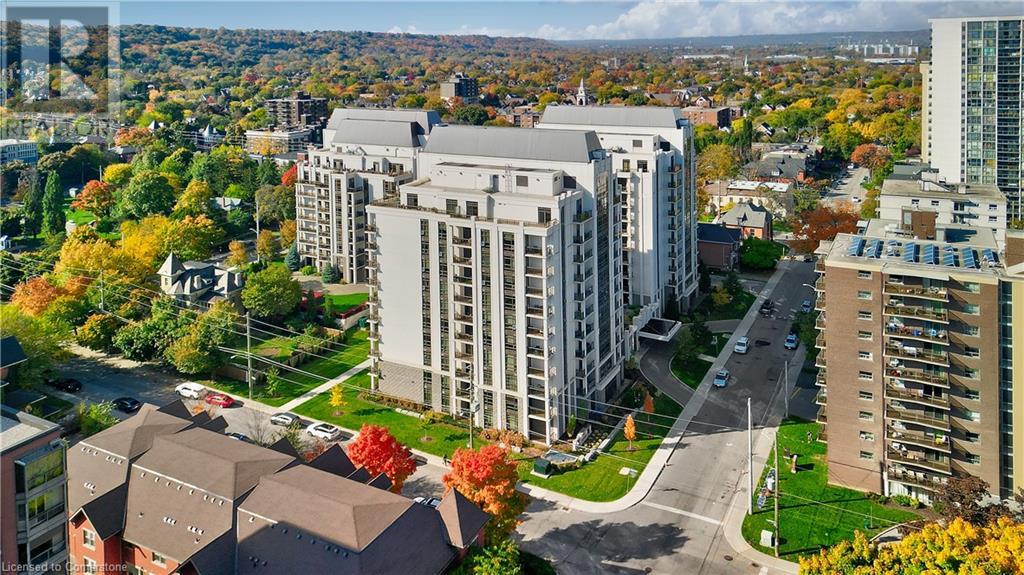85 Robinson Street Unit# 606 Hamilton, Ontario L8P 0B9
Interested?
Contact us for more information
Bill Brach
Salesperson
860 Queenston Road Unit 4b
Stoney Creek, Ontario L8G 4A8
Wendy Hogben
Salesperson
860 Queenston Road Suite A
Stoney Creek, Ontario L8G 4A8
$2,200 MonthlyInsurance, Heat, Parking
Stunning 1-bedroom + den condo for lease built by Award-Winning Builder New Horizon Development Group! This spacious unit boasts 675 sqft of living space. Overlook the escarpment from your private balcony while you enjoy a drink or your morning coffee. The unit also features Geo Thermal heating and cooling, approximately 9-foot ceilings, in-suite laundry, 1 underground parking space, and 1 locker! Many building amenities include 2 Fitness Rooms, Media Room, Party Room, Outdoor Terrace & Bike Storage. Just steps to Hamilton GO, St. Joe's Hospital & trendy James Street, this is the ideal location for any young professional. (id:58576)
Property Details
| MLS® Number | 40667093 |
| Property Type | Single Family |
| AmenitiesNearBy | Hospital, Park, Public Transit, Schools |
| Features | Balcony, No Pet Home |
| ParkingSpaceTotal | 1 |
| StorageType | Locker |
Building
| BathroomTotal | 1 |
| BedroomsAboveGround | 1 |
| BedroomsBelowGround | 1 |
| BedroomsTotal | 2 |
| Amenities | Exercise Centre, Party Room |
| Appliances | Dishwasher, Dryer, Microwave, Refrigerator, Stove, Washer |
| BasementType | None |
| ConstructionStyleAttachment | Attached |
| CoolingType | Central Air Conditioning |
| ExteriorFinish | Stone, Stucco |
| HeatingFuel | Geo Thermal |
| HeatingType | Forced Air |
| StoriesTotal | 1 |
| SizeInterior | 675 Sqft |
| Type | Apartment |
| UtilityWater | Municipal Water |
Parking
| Underground | |
| None |
Land
| AccessType | Road Access |
| Acreage | No |
| LandAmenities | Hospital, Park, Public Transit, Schools |
| Sewer | Municipal Sewage System |
| SizeTotalText | Under 1/2 Acre |
| ZoningDescription | E/s-1600a |
Rooms
| Level | Type | Length | Width | Dimensions |
|---|---|---|---|---|
| Main Level | 4pc Bathroom | Measurements not available | ||
| Main Level | Den | 8'0'' x 9'0'' | ||
| Main Level | Bedroom | 10'0'' x 17'0'' | ||
| Main Level | Kitchen | 10'0'' x 12'0'' | ||
| Main Level | Living Room | 12'0'' x 14'0'' |
https://www.realtor.ca/real-estate/27571212/85-robinson-street-unit-606-hamilton






































