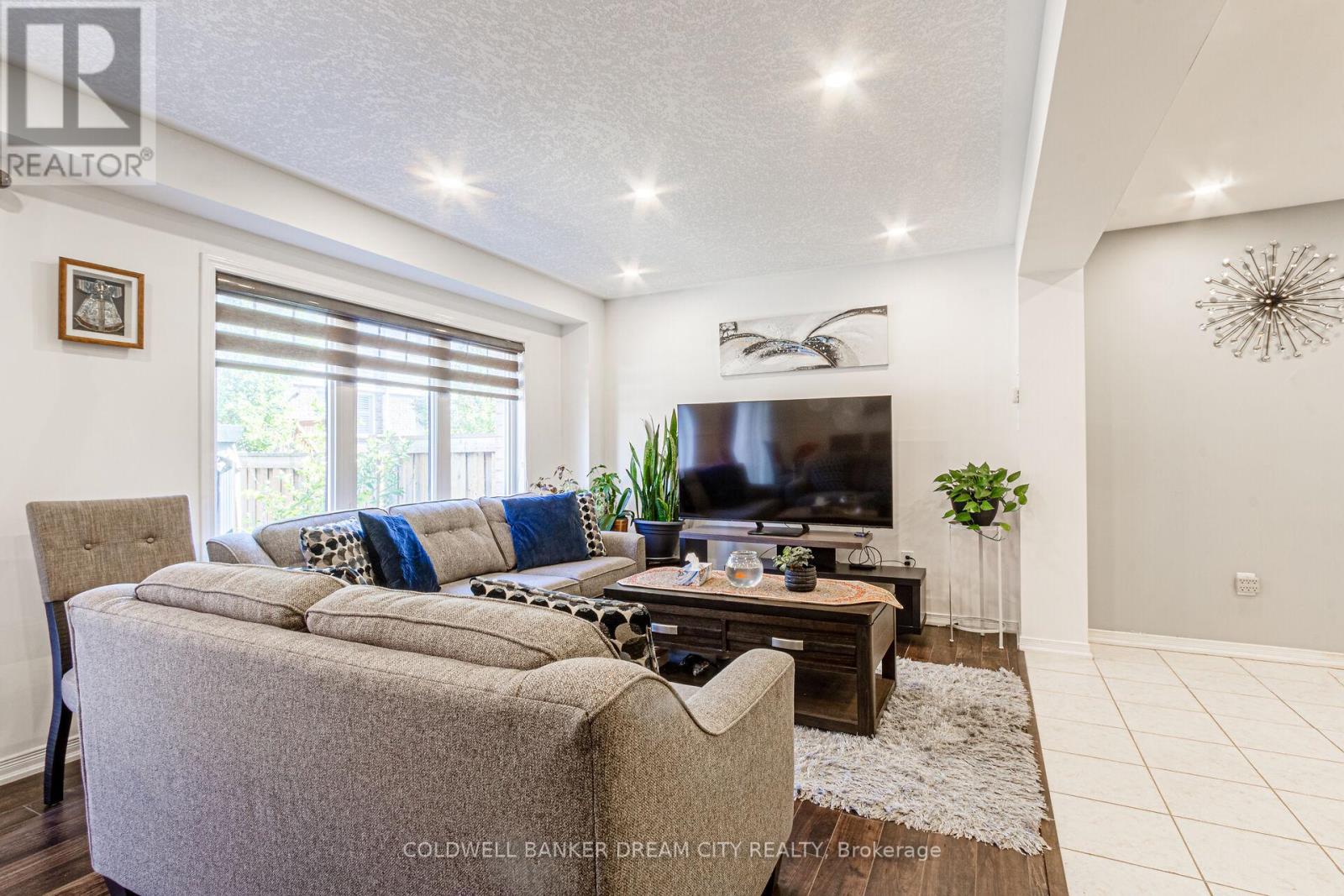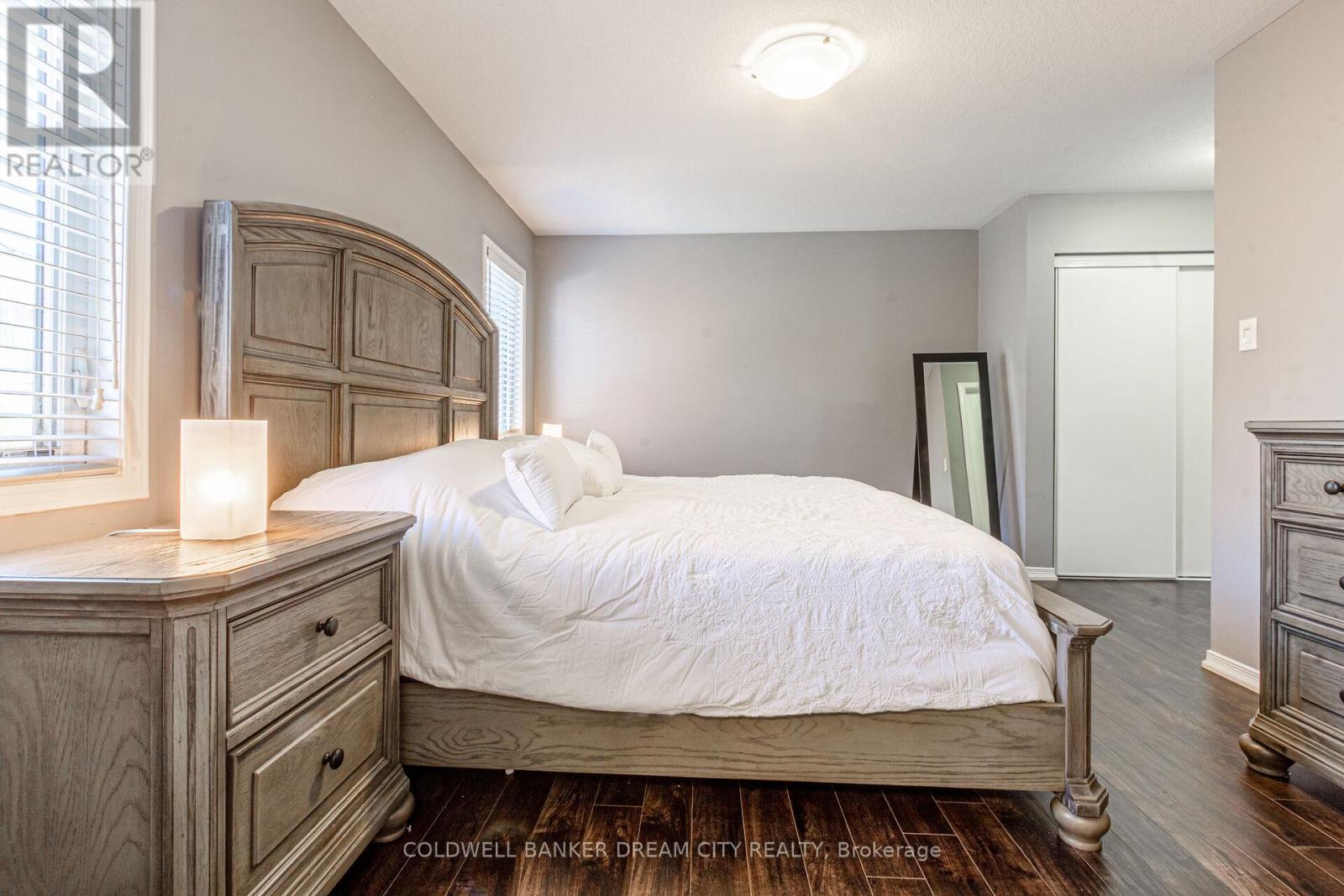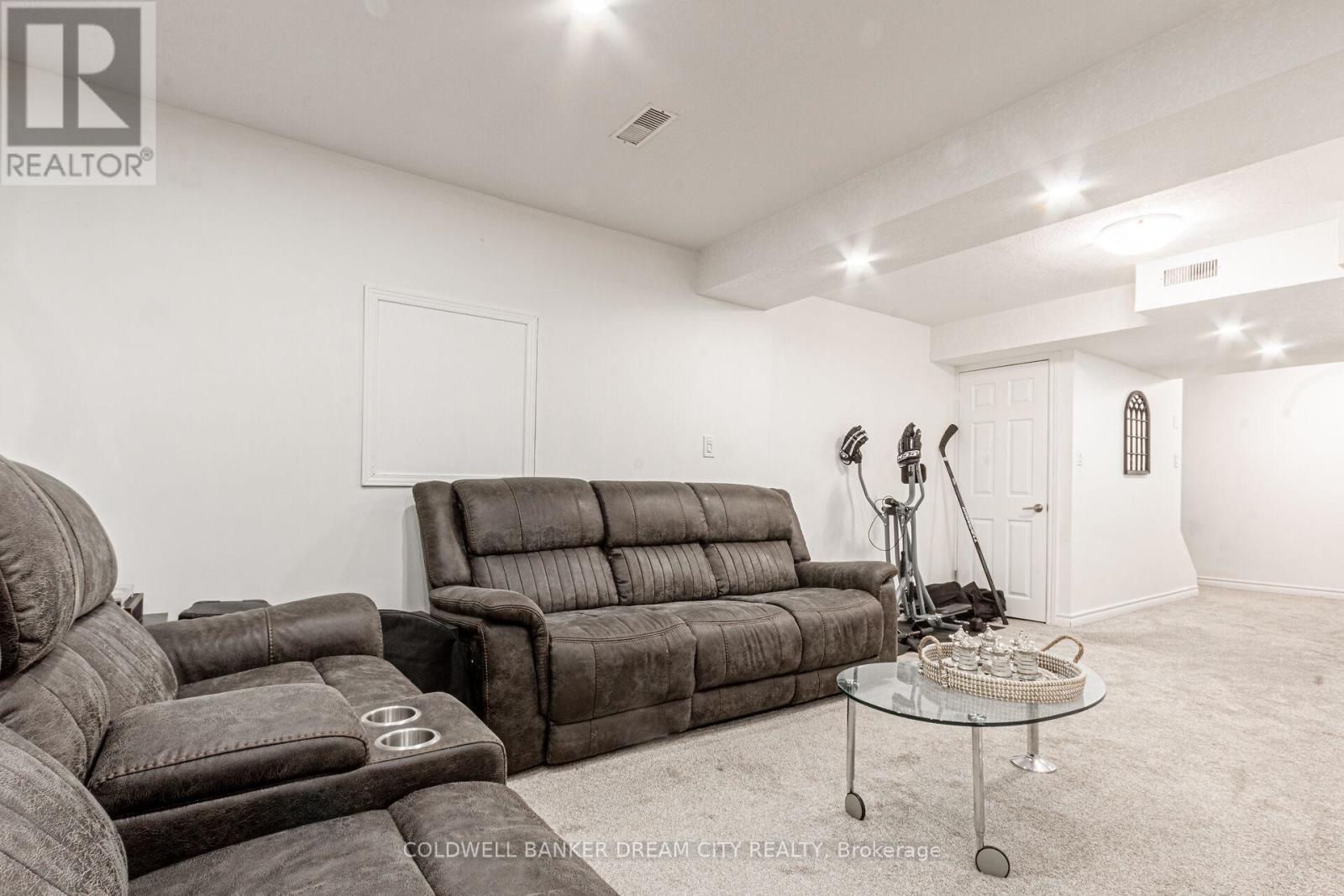250 Apple Hill Crescent Kitchener, Ontario N2R 1P6
Interested?
Contact us for more information
Manpreet Kaur Dhillon
Salesperson
2960 Drew Rd #146
Mississauga, Ontario L4T 0A5
Harvinderjot Singh Randhawa
Salesperson
2960 Drew Rd #146
Mississauga, Ontario L4T 0A5
$799,000
Attention first time home buyers and investors! Freehold ( No Condo Fee), 3 Bed, 3.5 Bath townhousefor sale. The main floor features pot lights and laminate flooring,w/o to fenced patio. Family size Eat-in Kitchen with large island and Stainless steel appliances. Carpet-free staircase leads to the second floor. Second floor features, laminate flooring, very spacious primary bedroom with 4-pcensuite, two more good sized bedrooms and a full family bathroom. Central AC, Water softener and HRV air Ventilation system installed. This townhouse is in walking distance of the well planned South Kitchener District Park. Very close to schools, grocery stores, Conestoga College, Waterloo and Wilfred Laurier universities, minutes drive to Highway 401 and 7/8. Water softner & water filter system owned. Book your private showingtoday!! (id:58576)
Property Details
| MLS® Number | X9507012 |
| Property Type | Single Family |
| ParkingSpaceTotal | 3 |
Building
| BathroomTotal | 4 |
| BedroomsAboveGround | 3 |
| BedroomsBelowGround | 1 |
| BedroomsTotal | 4 |
| Appliances | Dishwasher, Microwave, Refrigerator, Stove, Water Softener |
| BasementDevelopment | Finished |
| BasementType | N/a (finished) |
| ConstructionStyleAttachment | Attached |
| CoolingType | Central Air Conditioning |
| ExteriorFinish | Brick, Wood |
| FlooringType | Ceramic, Laminate, Carpeted |
| FoundationType | Poured Concrete |
| HalfBathTotal | 1 |
| HeatingFuel | Natural Gas |
| HeatingType | Forced Air |
| StoriesTotal | 2 |
| Type | Row / Townhouse |
| UtilityWater | Municipal Water |
Parking
| Garage |
Land
| Acreage | No |
| Sewer | Sanitary Sewer |
| SizeDepth | 88 Ft ,6 In |
| SizeFrontage | 21 Ft ,4 In |
| SizeIrregular | 21.36 X 88.58 Ft |
| SizeTotalText | 21.36 X 88.58 Ft |
| ZoningDescription | 88.58 |
Rooms
| Level | Type | Length | Width | Dimensions |
|---|---|---|---|---|
| Second Level | Primary Bedroom | 4.62 m | 3.35 m | 4.62 m x 3.35 m |
| Second Level | Bedroom 2 | 2.92 m | 3.12 m | 2.92 m x 3.12 m |
| Second Level | Bedroom 3 | 3.2 m | 3.12 m | 3.2 m x 3.12 m |
| Basement | Recreational, Games Room | Measurements not available | ||
| Main Level | Kitchen | 3.1 m | 3.25 m | 3.1 m x 3.25 m |
| Main Level | Dining Room | 3.51 m | 2.64 m | 3.51 m x 2.64 m |
| Main Level | Great Room | 6.25 m | 3.28 m | 6.25 m x 3.28 m |
https://www.realtor.ca/real-estate/27571813/250-apple-hill-crescent-kitchener



































