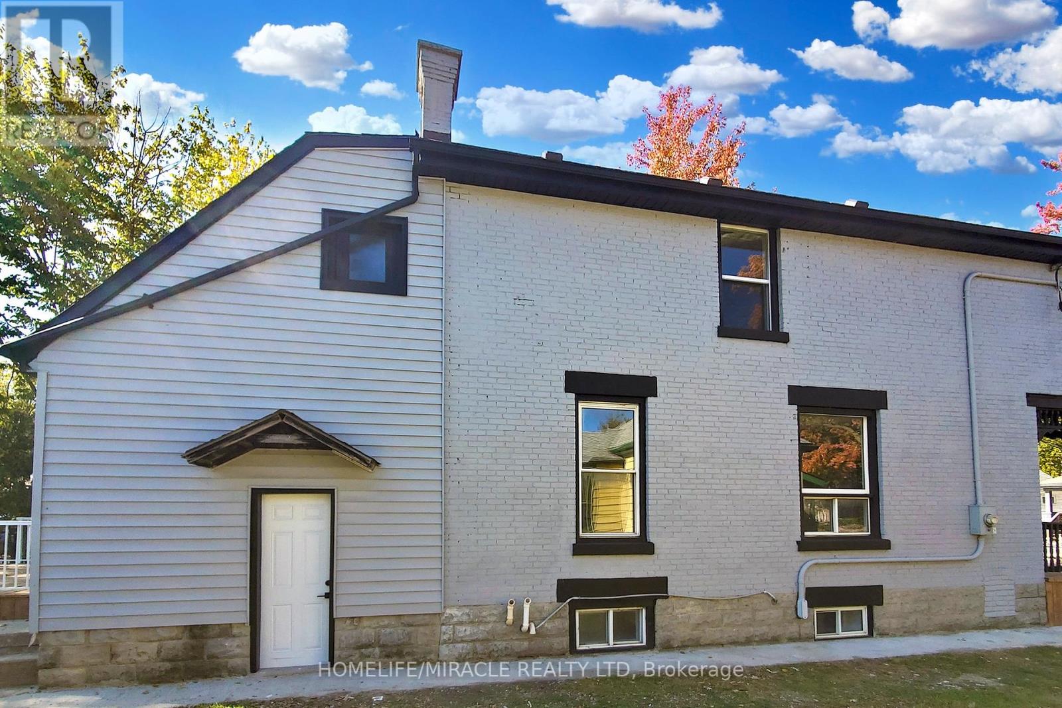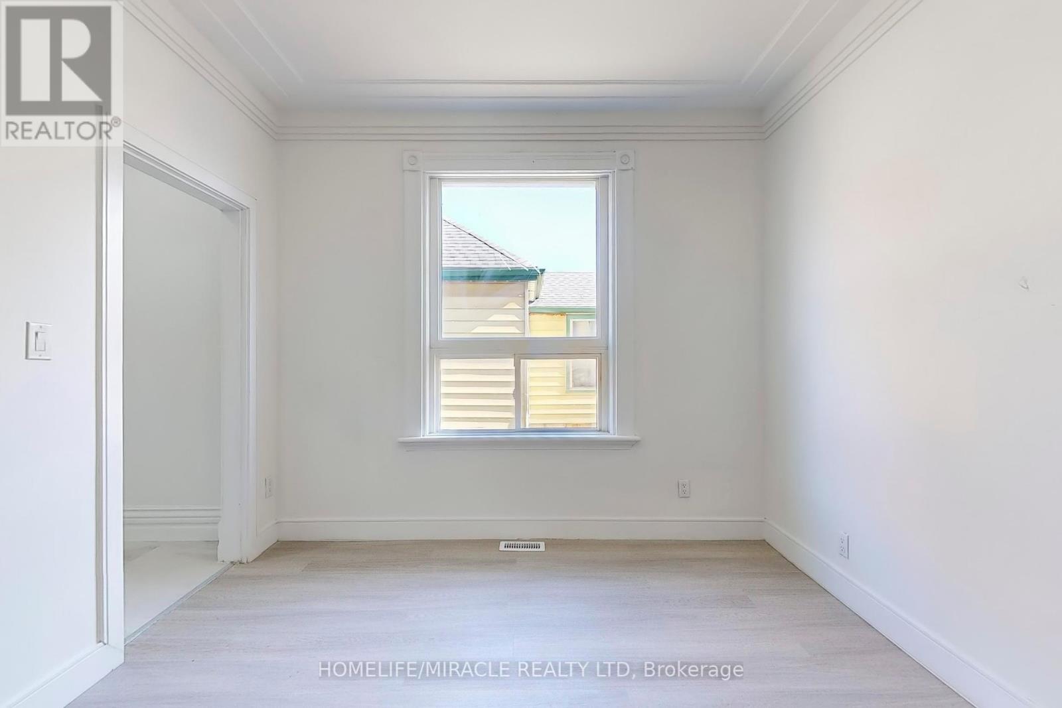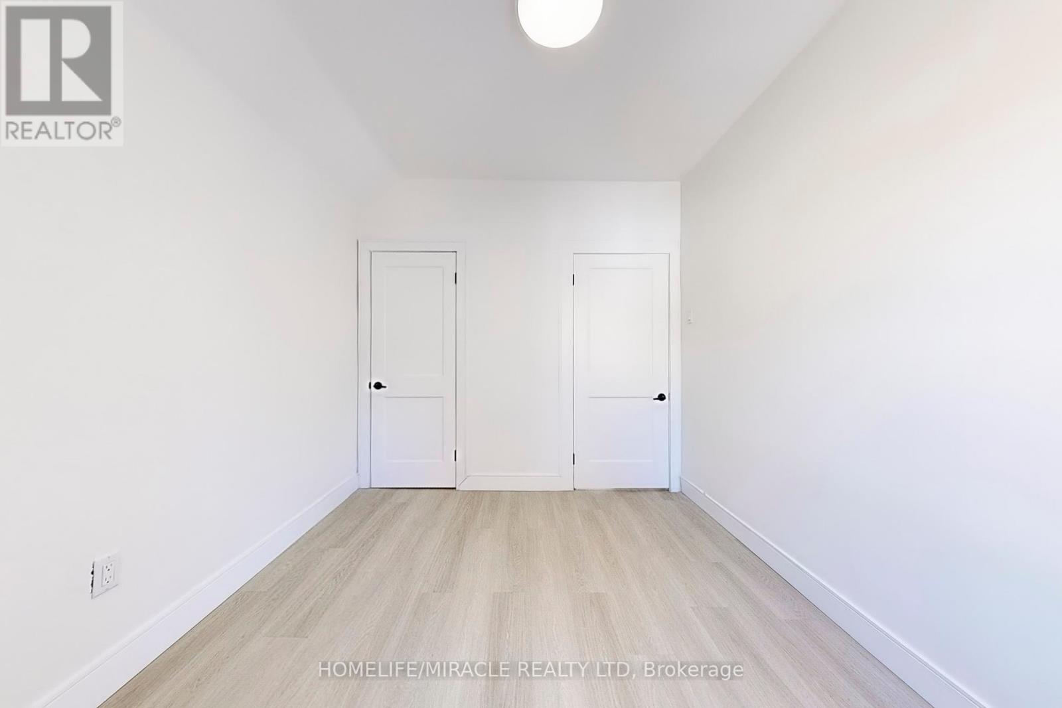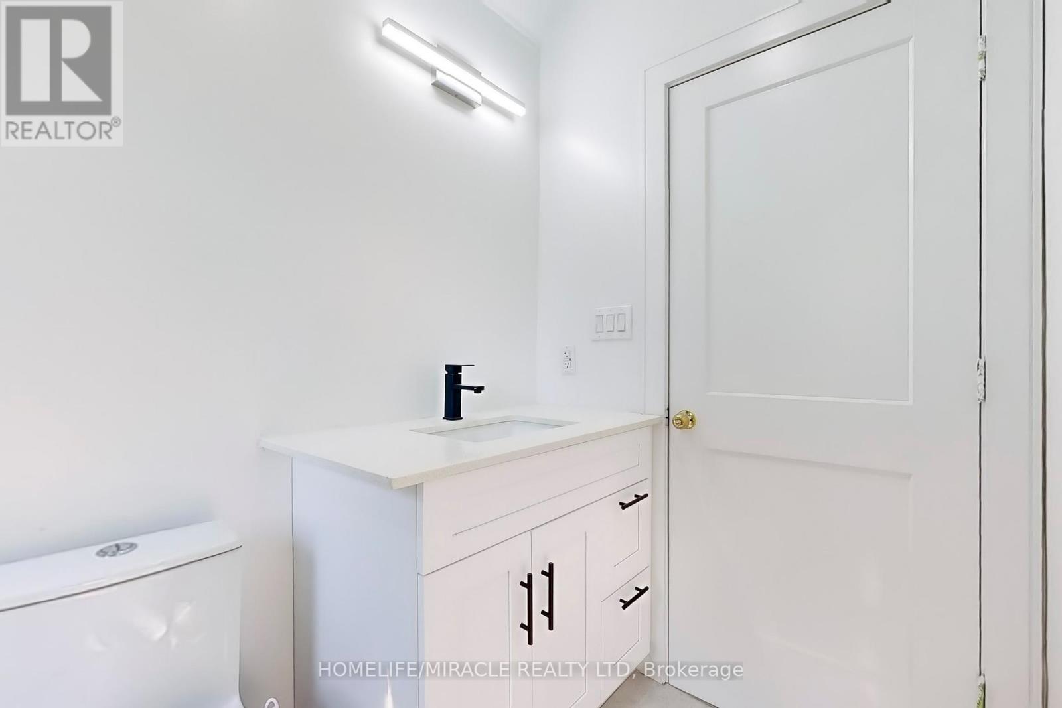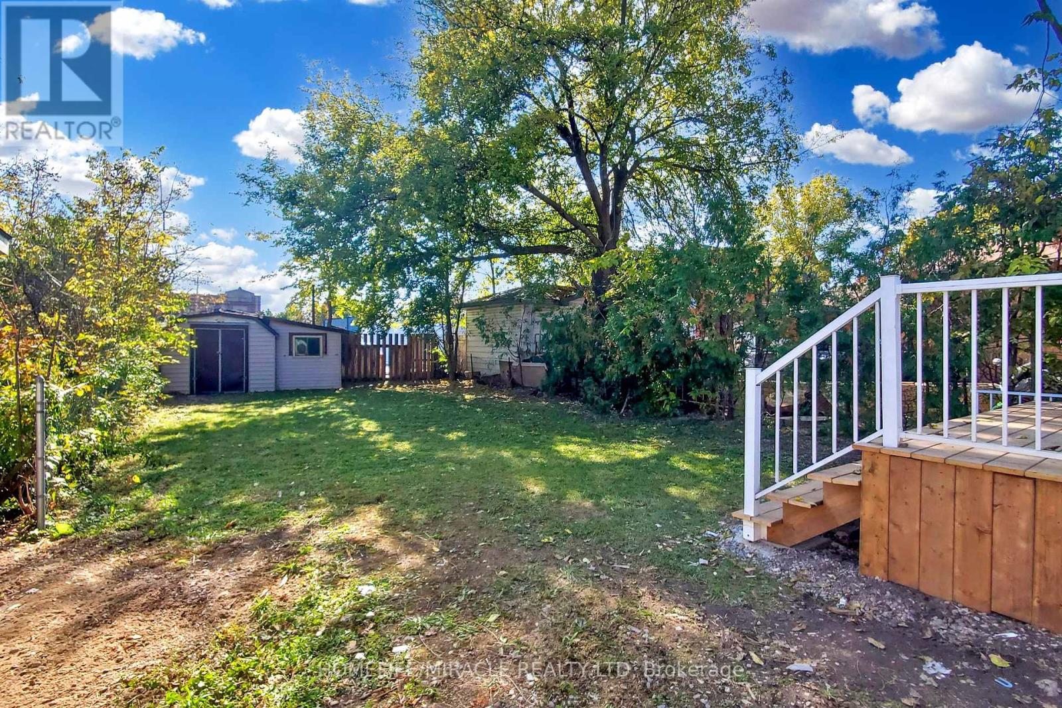971 Ormsby Street London, Ontario N5Z 1K5
Interested?
Contact us for more information
Noor Gill
Salesperson
11a-5010 Steeles Ave. West
Toronto, Ontario M9V 5C6
$599,999
This is a fantastic duplex located at 971 Ormsby Street in London, Ontario! This beautifully newly renovated property features two bedrooms and one bathroom on each floor, making it perfect for families or as an investment opportunity. The top floor boasts a private deck, ideal for relaxing outdoors, while the main floor includes a spacious backyard and patio perfect for summer gatherings. Ample parking is available for residents and guests. Situated in the vibrant city of London, this duplex is just a short drive from Lake Erie and is conveniently located near the prestigious University of Western Ontario, making it an excellent option for student leasing. Don't miss out on this gem. AC replaced in 2014, furnace replaced in 2024, majority of windows/doors replaced in 2024, entire house fully renovated in 2024. Don't miss out on this fantastic opportunity! **** EXTRAS **** Subject to Instrument No. 522664. Buyer to confirm all measurements. (id:58576)
Property Details
| MLS® Number | X9507281 |
| Property Type | Single Family |
| Community Name | East L |
| AmenitiesNearBy | Park, Place Of Worship |
| ParkingSpaceTotal | 2 |
Building
| BathroomTotal | 3 |
| BedroomsAboveGround | 4 |
| BedroomsBelowGround | 1 |
| BedroomsTotal | 5 |
| BasementDevelopment | Finished |
| BasementType | N/a (finished) |
| CoolingType | Central Air Conditioning |
| ExteriorFinish | Brick, Stone |
| FoundationType | Concrete |
| HeatingFuel | Natural Gas |
| HeatingType | Forced Air |
| StoriesTotal | 2 |
| SizeInterior | 1499.9875 - 1999.983 Sqft |
| Type | Duplex |
| UtilityWater | Municipal Water |
Land
| Acreage | No |
| LandAmenities | Park, Place Of Worship |
| Sewer | Sanitary Sewer |
| SizeDepth | 137 Ft ,1 In |
| SizeFrontage | 30 Ft |
| SizeIrregular | 30 X 137.1 Ft ; Irregular Lot |
| SizeTotalText | 30 X 137.1 Ft ; Irregular Lot|under 1/2 Acre |
| ZoningDescription | R2-2 |
Rooms
| Level | Type | Length | Width | Dimensions |
|---|---|---|---|---|
| Basement | Bedroom | 7.19 m | 5.06 m | 7.19 m x 5.06 m |
| Basement | Laundry Room | 1.71 m | 2.32 m | 1.71 m x 2.32 m |
| Main Level | Family Room | 5.49 m | 3.23 m | 5.49 m x 3.23 m |
| Main Level | Bedroom | 2.93 m | 3.84 m | 2.93 m x 3.84 m |
| Main Level | Bathroom | 1.52 m | 3.35 m | 1.52 m x 3.35 m |
| Main Level | Kitchen | 3.84 m | 3.54 m | 3.84 m x 3.54 m |
| Main Level | Bedroom 2 | 3.35 m | 2.74 m | 3.35 m x 2.74 m |
| Upper Level | Kitchen | 3.84 m | 2.93 m | 3.84 m x 2.93 m |
| Upper Level | Bathroom | 1.52 m | 2.74 m | 1.52 m x 2.74 m |
| Upper Level | Family Room | 2.93 m | 5.49 m | 2.93 m x 5.49 m |
| Upper Level | Bedroom | 2.74 m | 3.66 m | 2.74 m x 3.66 m |
| Upper Level | Bedroom 2 | 2.74 m | 3.66 m | 2.74 m x 3.66 m |
Utilities
| Cable | Available |
| Sewer | Installed |
https://www.realtor.ca/real-estate/27572476/971-ormsby-street-london-east-l




