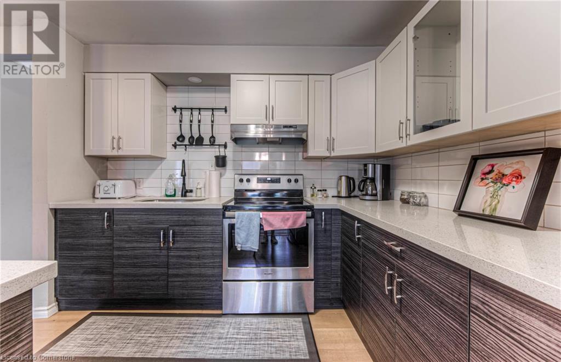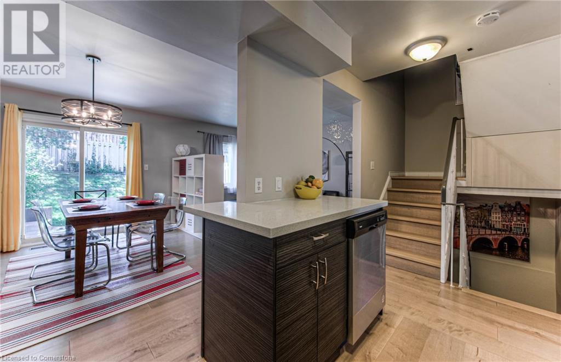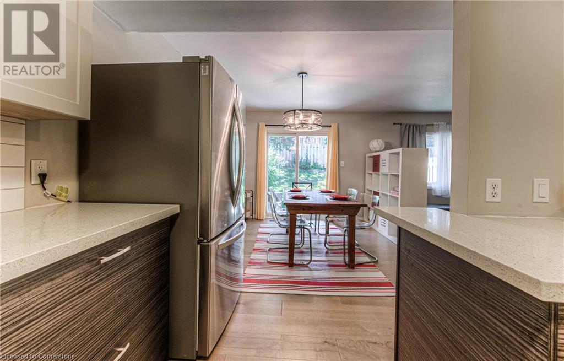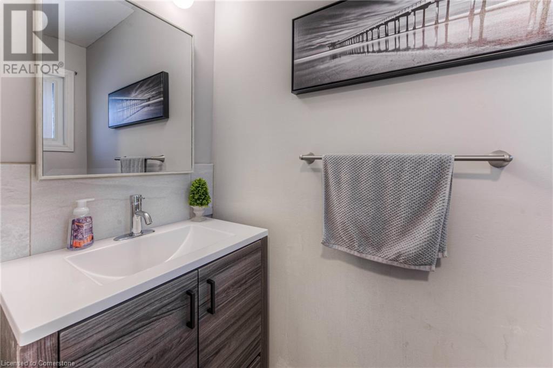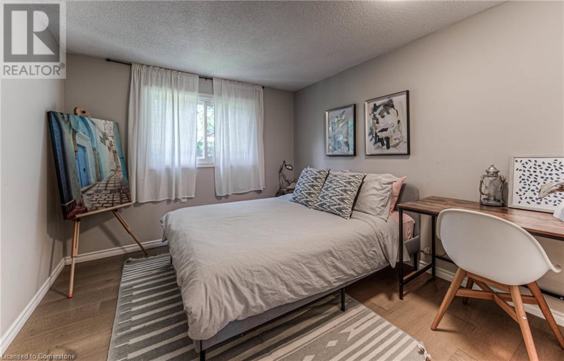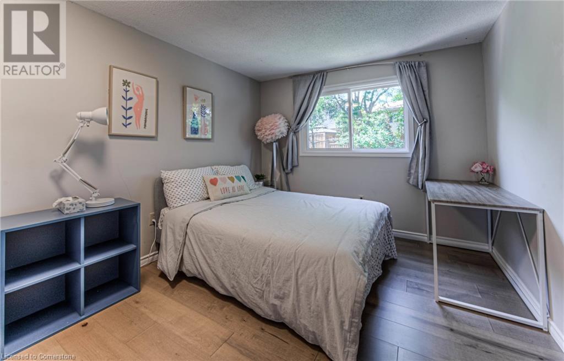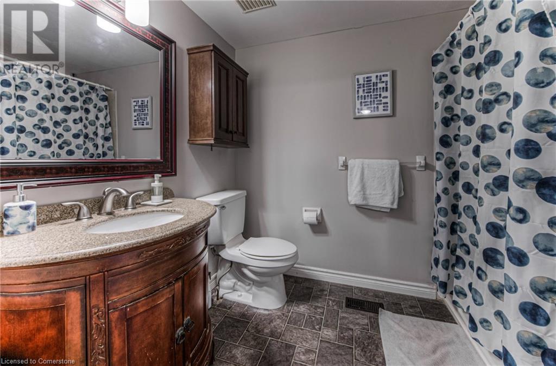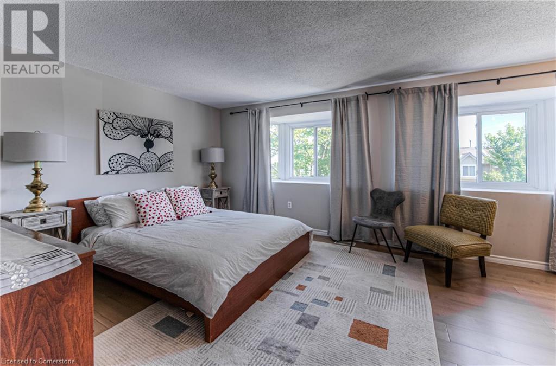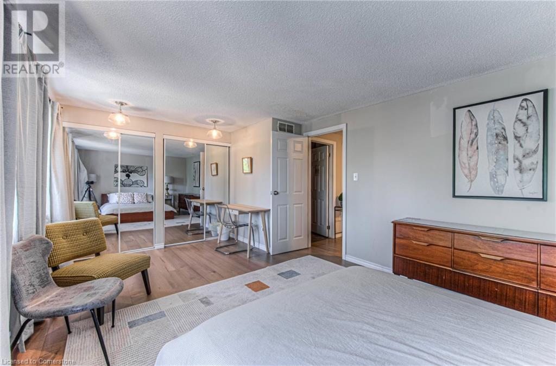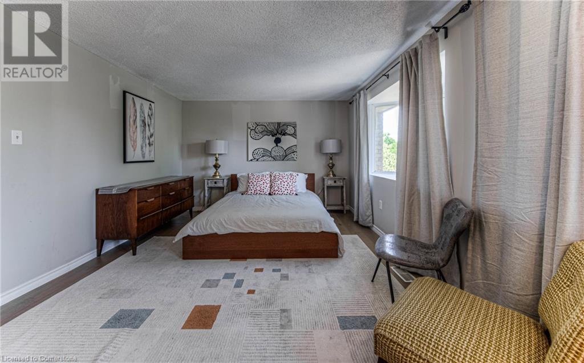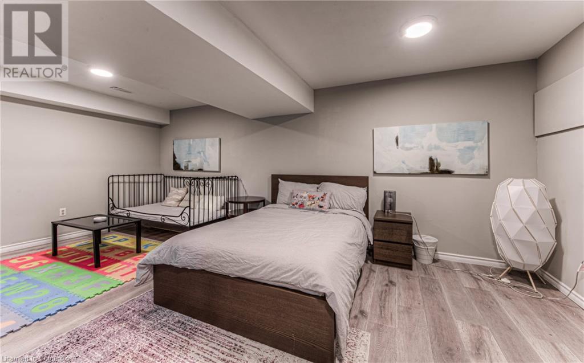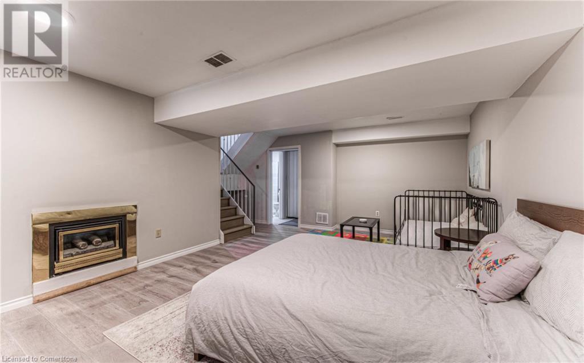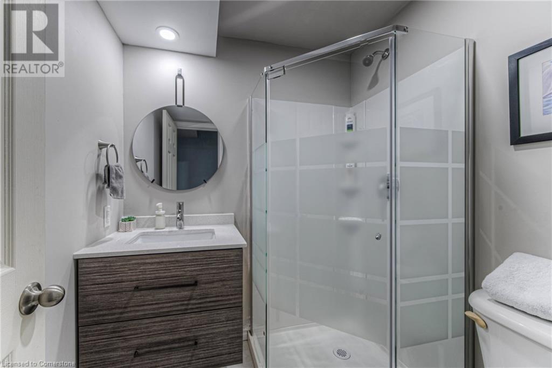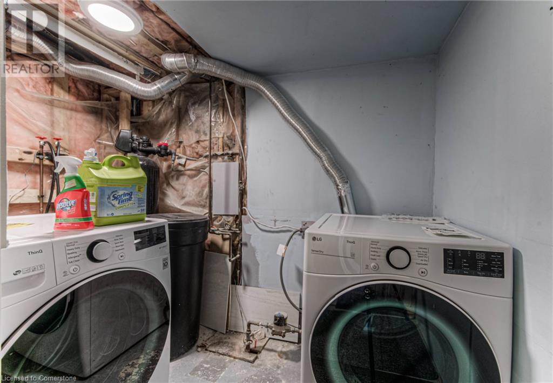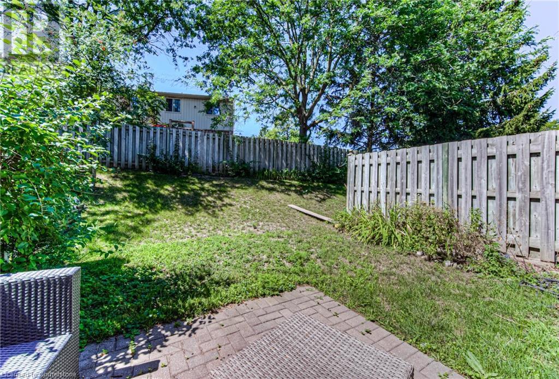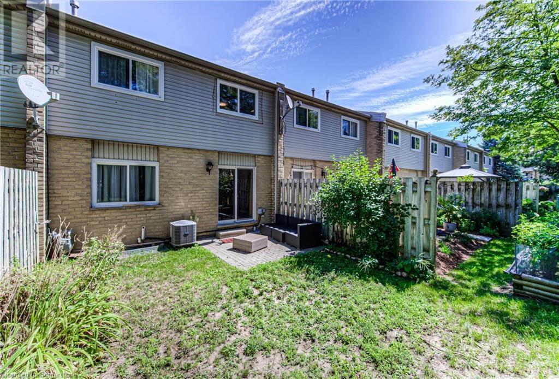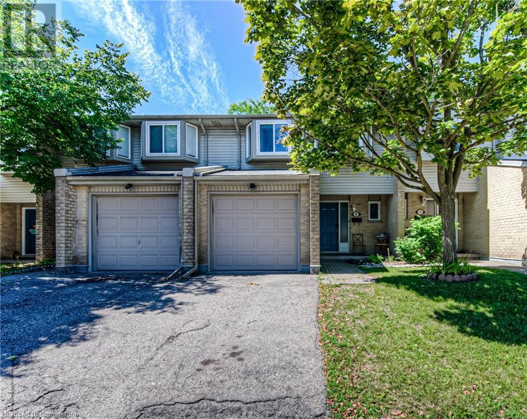29 Paulander Drive Unit# 3 Kitchener, Ontario N2M 5L2
Interested?
Contact us for more information
Rebecca Liu
Salesperson
83 Erb St.w.
Waterloo, Ontario N2L 6C2
$2,880 MonthlyInsurance, Heat, Electricity, Landscaping, Property Management, WaterMaintenance, Insurance, Heat, Electricity, Landscaping, Property Management, Water
$306 Monthly
Maintenance, Insurance, Heat, Electricity, Landscaping, Property Management, Water
$306 MonthlyThis stunning professional remodelled FULLY FURNISHED Home, offering 1800 square feet living space, nestled in a quiet neighbourhood. Move in ready, perfect for family or young professional group. Open concept layout, combination of living/dining room full of sunlight. 7 engineered flooring throughout first and second floor. Brand-new kitchen features High-End Cabinets, modern quartz countertop, beautiful backsplash, high quality pull-out faucet. 3 bedrooms on 2nd level, the oversized master bedroom (300+sqft) with double closetS and two bay windows, two big second bedrooms (150+ m2). 2.5 Full Bathroom, one is just fully renovated in basement. Newly finished basement is also carpet-free and offers a large recreation/ family room. Monthly rental rate $3680 include Furnitures, Utilities and Internet. Tenant only pays tenant's Insurance. (id:58576)
Property Details
| MLS® Number | 40667684 |
| Property Type | Single Family |
| AmenitiesNearBy | Hospital, Park, Public Transit, Shopping |
| Features | Paved Driveway |
| ParkingSpaceTotal | 2 |
Building
| BathroomTotal | 3 |
| BedroomsAboveGround | 3 |
| BedroomsTotal | 3 |
| Appliances | Dishwasher, Dryer, Refrigerator, Stove, Water Softener, Washer, Hood Fan, Garage Door Opener |
| ArchitecturalStyle | 2 Level |
| BasementDevelopment | Finished |
| BasementType | Full (finished) |
| ConstructedDate | 1988 |
| ConstructionStyleAttachment | Attached |
| CoolingType | Central Air Conditioning |
| ExteriorFinish | Aluminum Siding, Brick |
| FireplaceFuel | Electric |
| FireplacePresent | Yes |
| FireplaceTotal | 1 |
| FireplaceType | Other - See Remarks |
| HalfBathTotal | 1 |
| HeatingFuel | Natural Gas |
| HeatingType | Forced Air |
| StoriesTotal | 2 |
| SizeInterior | 1350 Sqft |
| Type | Row / Townhouse |
| UtilityWater | Municipal Water |
Parking
| Attached Garage |
Land
| AccessType | Highway Access |
| Acreage | No |
| LandAmenities | Hospital, Park, Public Transit, Shopping |
| Sewer | Municipal Sewage System |
| SizeTotalText | Unknown |
| ZoningDescription | R2 |
Rooms
| Level | Type | Length | Width | Dimensions |
|---|---|---|---|---|
| Second Level | Bedroom | 9'8'' x 12'9'' | ||
| Second Level | Bedroom | 9'9'' x 12'8'' | ||
| Second Level | Primary Bedroom | 17'9'' x 11'4'' | ||
| Second Level | 3pc Bathroom | Measurements not available | ||
| Basement | Utility Room | 6'6'' x 7'4'' | ||
| Basement | Laundry Room | 8'9'' x 11'0'' | ||
| Basement | 3pc Bathroom | Measurements not available | ||
| Basement | Recreation Room | 19'6'' x 19'6'' | ||
| Main Level | Living Room | 10'9'' x 12'0'' | ||
| Main Level | Kitchen | 13'6'' x 8'6'' | ||
| Main Level | Dining Room | 9'4'' x 12'0'' | ||
| Main Level | 2pc Bathroom | Measurements not available |
https://www.realtor.ca/real-estate/27569730/29-paulander-drive-unit-3-kitchener



