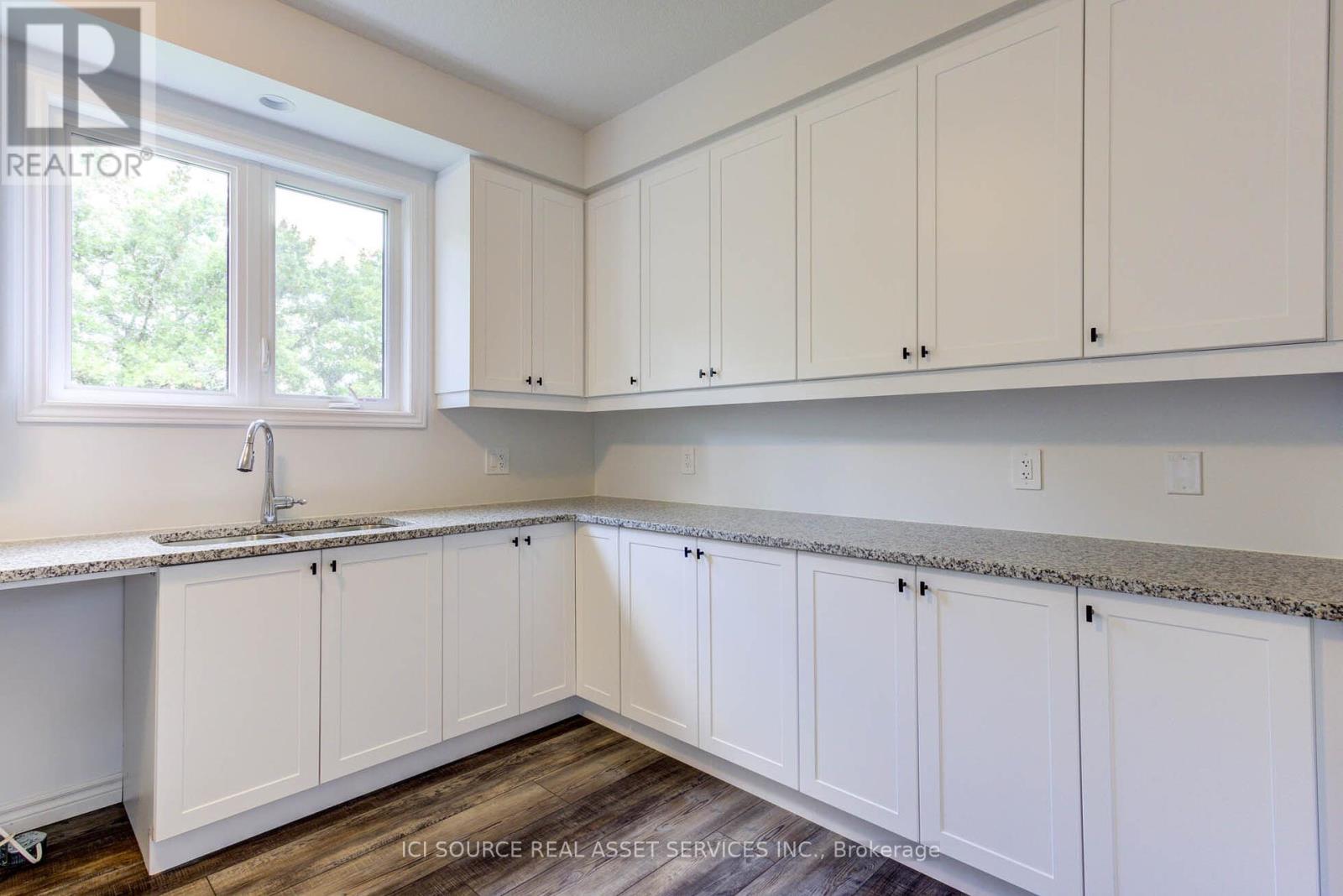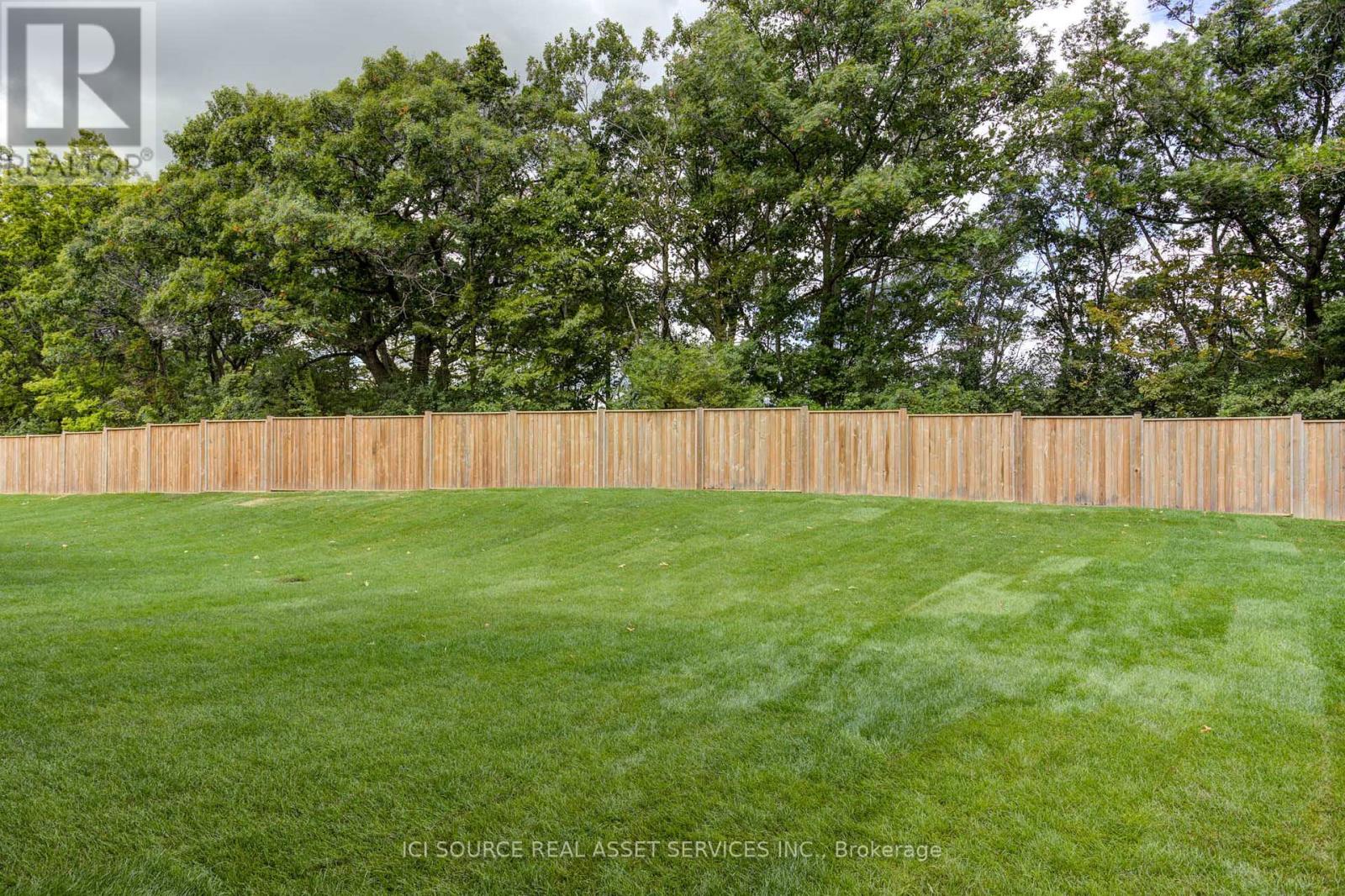216 Freure Drive Cambridge, Ontario N1S 0C1
Interested?
Contact us for more information
James Tasca
Broker of Record
$1,145,000
Welcome to 216 Freure Drive! This brand new never lived-in home boasts 2,443 square feet with a walkout unfinished basement that would be perfect for an in-law suite! This home features 4 bedrooms and 2 1/2 baths, all backing onto stunning protected Greenspace in a quiet neighbourhood in Cambridge close to downtown Galt. The kitchen and dining room provide a lovely view of the great room, creating an ideal space for entertaining. As well as having a dream kitchen with island, breakfast bar and generous walk-in pantry! This multi-level residence also includes a private separate floor for the primary bedroom including an upgraded Luxury Ensuite! The other bedrooms are on the top floor, with a flex room perfect to make a craft corner or office space! Built by Freure Homes in 2024, and move in before 2025! **** EXTRAS **** Property taxes not yet assessed - assessed as vacant land. *For Additional Property Details Click The Brochure Icon Below* (id:58576)
Property Details
| MLS® Number | X9415909 |
| Property Type | Single Family |
| Features | Irregular Lot Size |
| ParkingSpaceTotal | 4 |
Building
| BathroomTotal | 3 |
| BedroomsAboveGround | 4 |
| BedroomsTotal | 4 |
| BasementDevelopment | Unfinished |
| BasementFeatures | Walk Out |
| BasementType | N/a (unfinished) |
| ConstructionStyleAttachment | Detached |
| CoolingType | Central Air Conditioning |
| ExteriorFinish | Brick |
| FoundationType | Poured Concrete |
| HalfBathTotal | 1 |
| HeatingFuel | Natural Gas |
| HeatingType | Forced Air |
| StoriesTotal | 2 |
| SizeInterior | 1999.983 - 2499.9795 Sqft |
| Type | House |
| UtilityWater | Municipal Water |
Parking
| Attached Garage |
Land
| Acreage | No |
| Sewer | Sanitary Sewer |
| SizeDepth | 114 Ft |
| SizeFrontage | 39 Ft ,7 In |
| SizeIrregular | 39.6 X 114 Ft |
| SizeTotalText | 39.6 X 114 Ft|under 1/2 Acre |
Rooms
| Level | Type | Length | Width | Dimensions |
|---|---|---|---|---|
| Second Level | Primary Bedroom | 5.6 m | 4.8 m | 5.6 m x 4.8 m |
| Second Level | Bedroom 2 | 3.5 m | 3 m | 3.5 m x 3 m |
| Second Level | Bedroom 3 | 3.7 m | 3 m | 3.7 m x 3 m |
| Second Level | Bedroom 4 | 3.9 m | 3.1 m | 3.9 m x 3.1 m |
| Second Level | Family Room | 2.6 m | 3.3 m | 2.6 m x 3.3 m |
| Main Level | Great Room | 4 m | 4.2 m | 4 m x 4.2 m |
| Main Level | Dining Room | 3.7 m | 3.8 m | 3.7 m x 3.8 m |
| Main Level | Kitchen | 3.8 m | 5.1 m | 3.8 m x 5.1 m |
https://www.realtor.ca/real-estate/27554149/216-freure-drive-cambridge




















