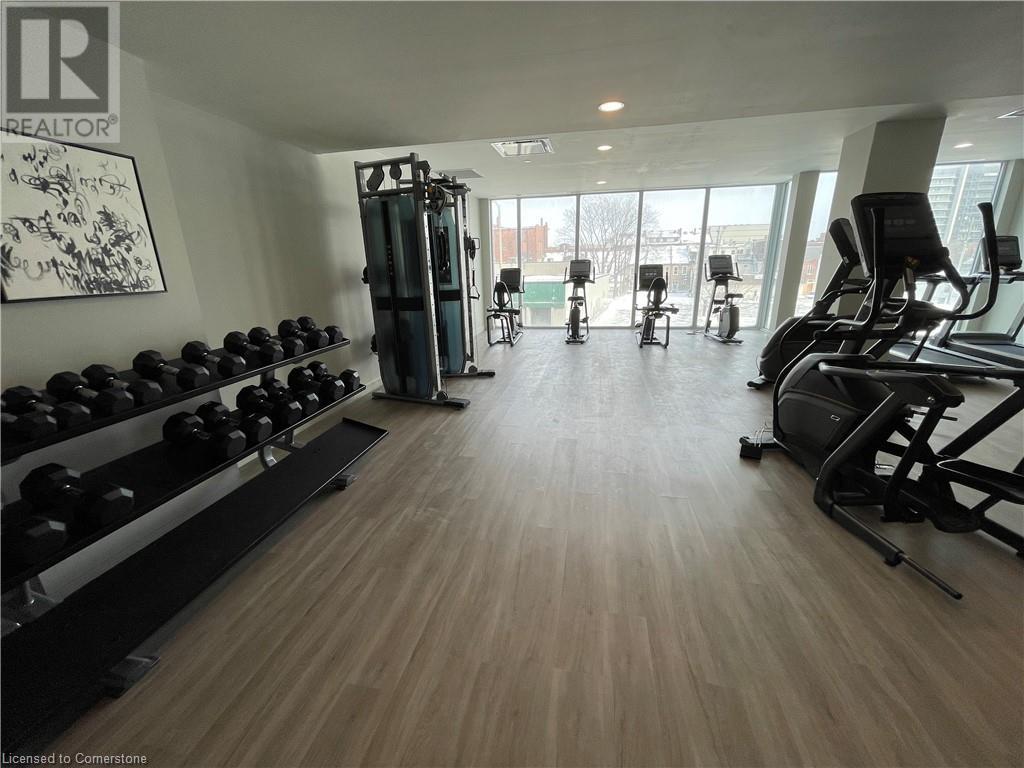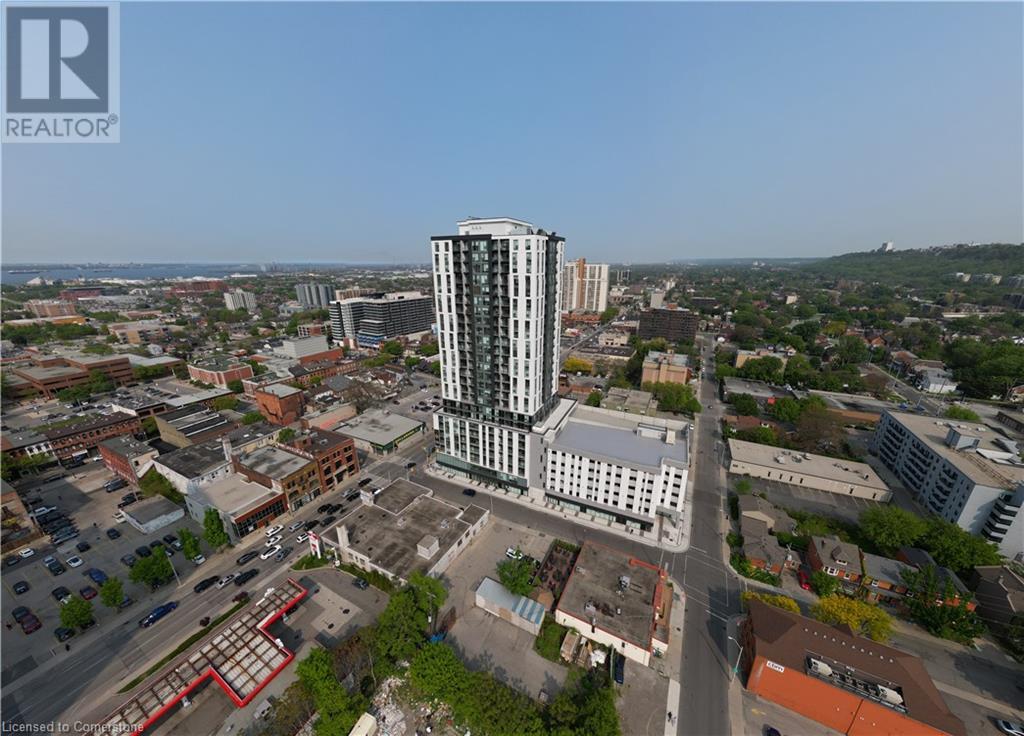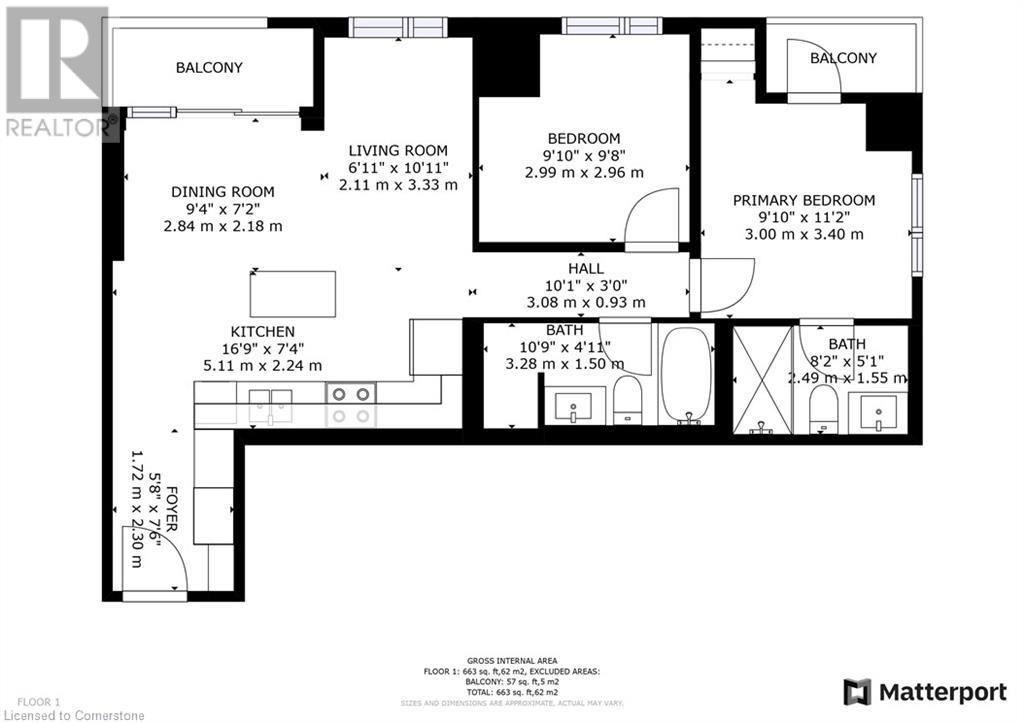49 Walnut Street S Unit# 1002 Hamilton, Ontario L8N 2L1
Interested?
Contact us for more information
Robert Cekan
Broker
130 King Street W. Suite 1900d
Toronto, Ontario M5X 1E3
$2,300 MonthlyInsurance, Landscaping, Property Management
Welcome to Walnut Place, conveniently located in the downtown core, offering a variety of unit choices. Here in the Elderberry suite, you'll enjoy 745 square feet of living space. As you enter, you'll notice the built-in closets. The kitchen is well-equipped with stainless steel appliances, ample cupboard space, and an island, making it ideal for cooking and entertaining. The living room offers access to a balcony and features large windows that provide an abundance of natural light. This unit includes a large primary bedroom with a three-piece ensuite. Additionally, there are two other spacious bedrooms and a four-piece bathroom. Building amenities include a fitness center, party room, and outdoor terrace. Quick and easy access to major public transit routes and a fantastic walk score are additional bonuses. Parking not included in priced but AVAILABLE. Enjoy comfortable and stylish living in the heart of the city (id:58576)
Property Details
| MLS® Number | 40665241 |
| Property Type | Single Family |
| AmenitiesNearBy | Park, Public Transit |
| EquipmentType | None |
| Features | Balcony |
| ParkingSpaceTotal | 1 |
| RentalEquipmentType | None |
Building
| BathroomTotal | 2 |
| BedroomsAboveGround | 2 |
| BedroomsTotal | 2 |
| Amenities | Party Room |
| Appliances | Dishwasher, Dryer, Microwave, Refrigerator, Stove, Washer |
| BasementType | None |
| ConstructionMaterial | Concrete Block, Concrete Walls |
| ConstructionStyleAttachment | Attached |
| CoolingType | Central Air Conditioning |
| ExteriorFinish | Concrete |
| FoundationType | Poured Concrete |
| HeatingFuel | Electric |
| HeatingType | Boiler |
| StoriesTotal | 1 |
| SizeInterior | 745 Sqft |
| Type | Apartment |
| UtilityWater | Municipal Water |
Parking
| Underground | |
| None |
Land
| Acreage | No |
| LandAmenities | Park, Public Transit |
| Sewer | Municipal Sewage System |
| SizeFrontage | 116 Ft |
| SizeTotalText | Under 1/2 Acre |
| ZoningDescription | D3, D1 |
Rooms
| Level | Type | Length | Width | Dimensions |
|---|---|---|---|---|
| Main Level | Foyer | 5'8'' x 7'6'' | ||
| Main Level | Kitchen | 16'9'' x 7'4'' | ||
| Main Level | Dining Room | 9'4'' x 7'2'' | ||
| Main Level | Living Room | 6'11'' x 10'11'' | ||
| Main Level | 4pc Bathroom | 10'9'' x 4'11'' | ||
| Main Level | 3pc Bathroom | 8'2'' x 5'1'' | ||
| Main Level | Bedroom | 9'10'' x 9'8'' | ||
| Main Level | Primary Bedroom | 9'10'' x 11'2'' |
https://www.realtor.ca/real-estate/27554841/49-walnut-street-s-unit-1002-hamilton























