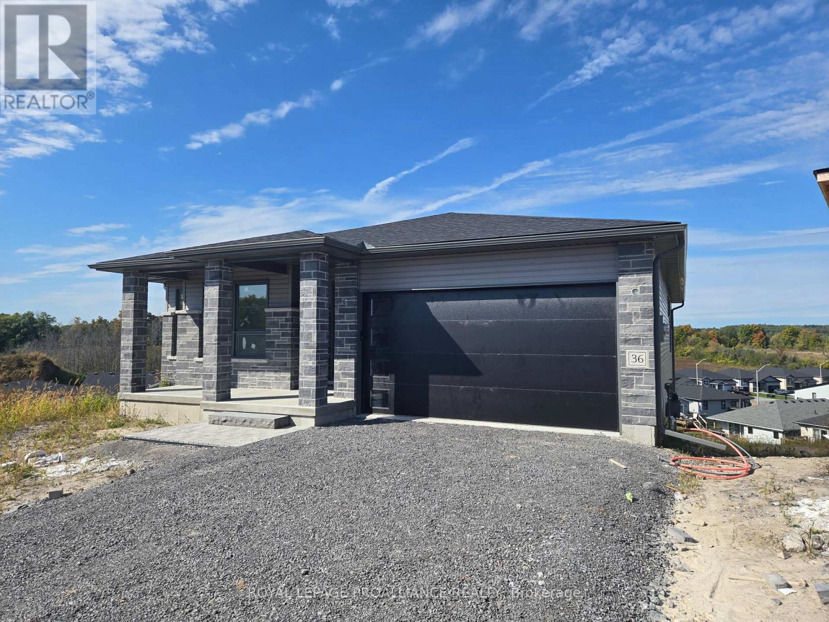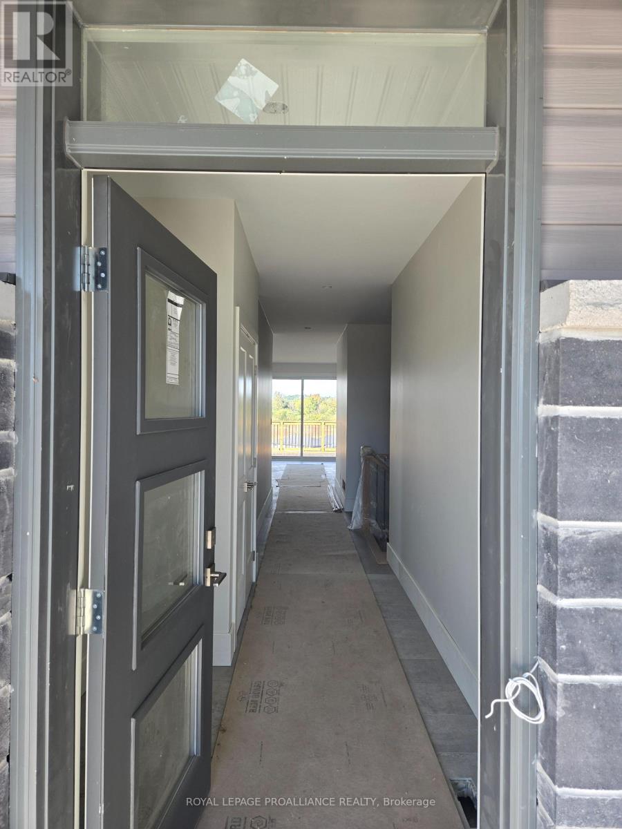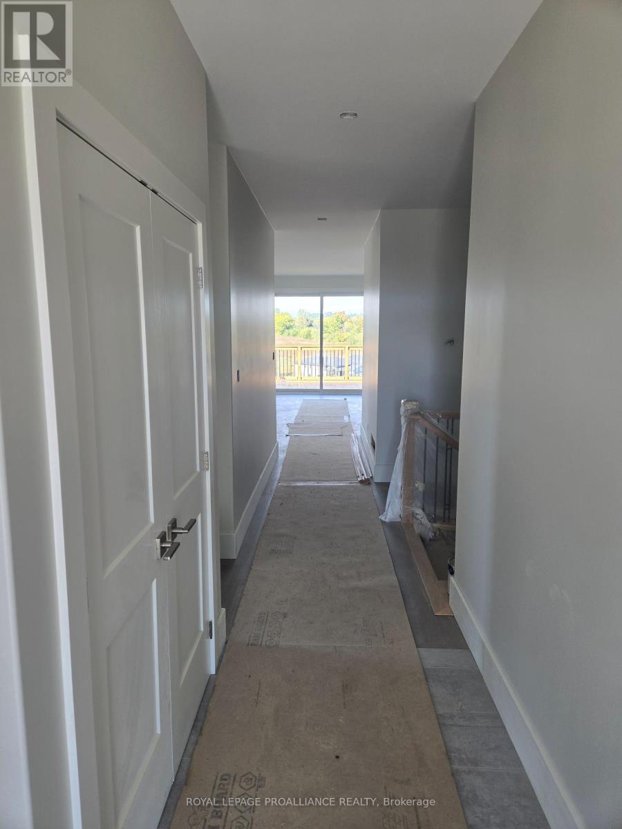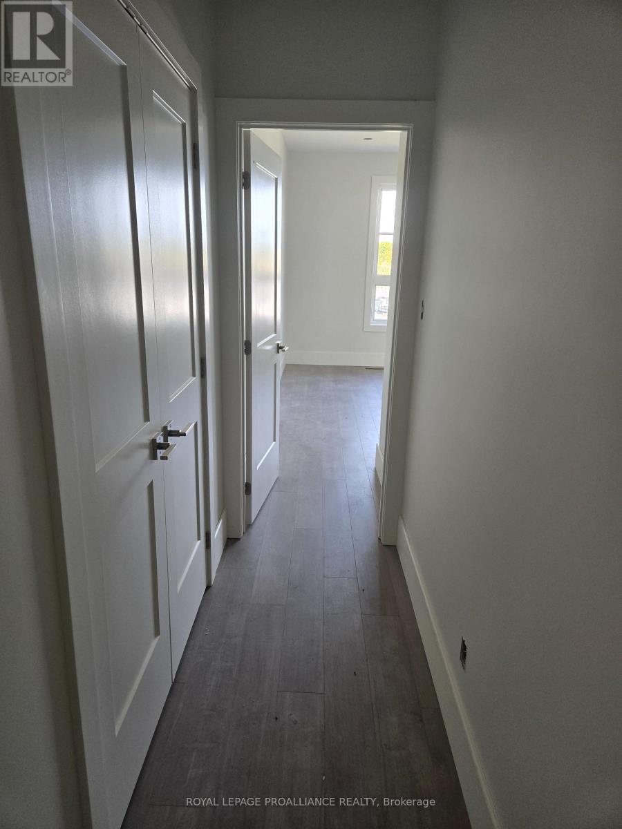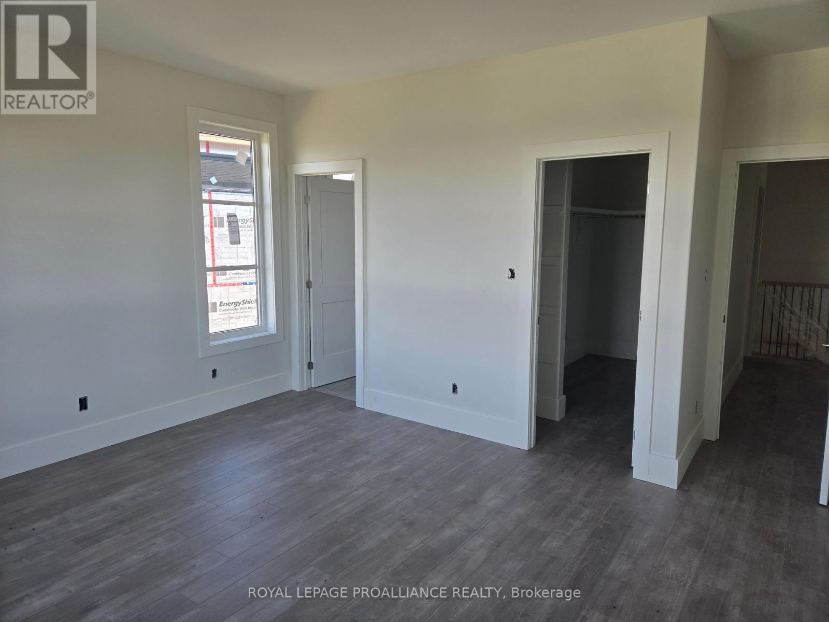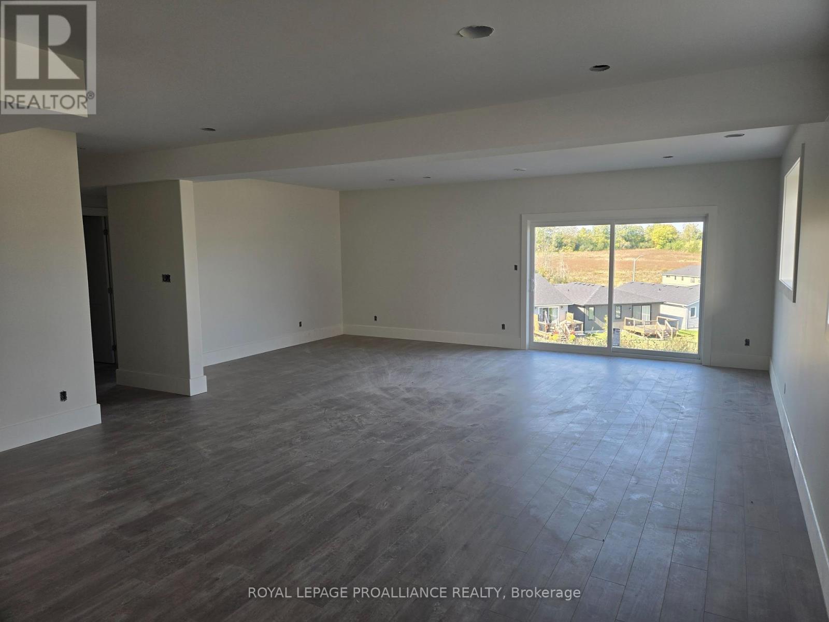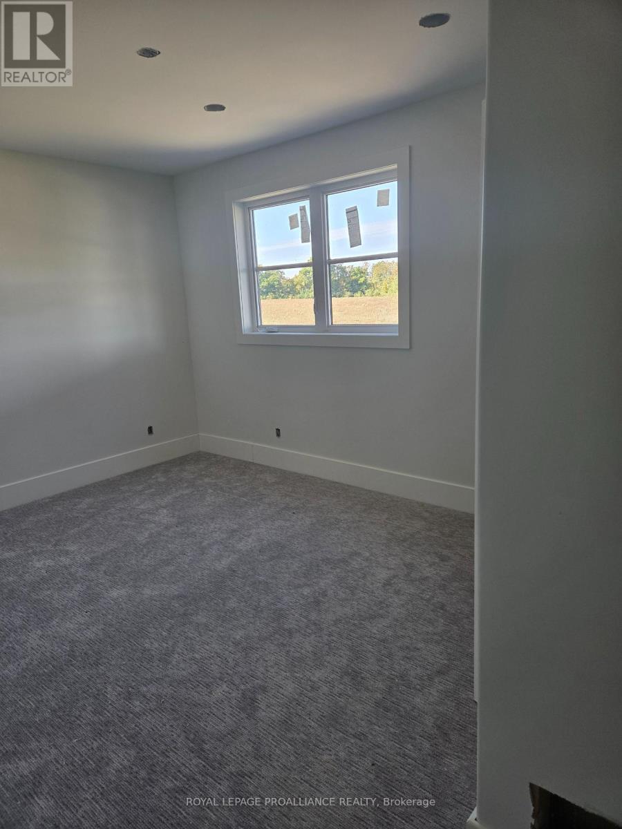36 Meagan Lane Quinte West, Ontario K0K 2C0
Interested?
Contact us for more information
Patricia Guernsey
Salesperson
Rob Baragar
Salesperson
$799,900
In Town living with country views, with in law suite potential, and 9 foot ceilings on the main level with 8'6"" ceilings in the lower level! This new 3+1 bed, 3 bathroom bungalow is nestled in Antonia Heights in Frankford. Built with Hilden Homes quality and finishes, you can have the connivence of in town services and proximity to town with the spanning panoramic views of Oak Hills and Trent River. As you walk into the foyer you have the 2nd and 3rd bedroom with the main bathroom completed with an open hardwood staircase to the lower level. Down the hall is the main is the main floor laundry which guides you to primary suite that includes a large walk in closet and custom walk in glass/ceramic shower. In the main living area there is a beautiful kitchen with pantry and large island that is open to the great room with a modern electric fireplace. The deck off of the great room, along with the windows that span across the back of this home allow you to enjoy the views that Frankford has to offer. The lower level is a walkout basement with a bedroom, bathroom and massive rec room complete with wet bar area cabinetry with space for a fridge. The walk out leads to a patio to further your outdoor experience. Quartz countertops throughout. Occupancy within 30 days (id:58576)
Property Details
| MLS® Number | X9416563 |
| Property Type | Single Family |
| Neigbourhood | Antonia Heights |
| EquipmentType | Water Heater - Tankless |
| Features | Hillside, Sloping, Sump Pump |
| ParkingSpaceTotal | 6 |
| RentalEquipmentType | Water Heater - Tankless |
Building
| BathroomTotal | 3 |
| BedroomsAboveGround | 4 |
| BedroomsTotal | 4 |
| Amenities | Fireplace(s) |
| Appliances | Garage Door Opener Remote(s), Water Heater - Tankless |
| ArchitecturalStyle | Bungalow |
| BasementDevelopment | Finished |
| BasementType | Full (finished) |
| CoolingType | Central Air Conditioning |
| ExteriorFinish | Shingles, Stone |
| FireplacePresent | Yes |
| FireplaceTotal | 1 |
| FoundationType | Poured Concrete |
| HeatingFuel | Natural Gas |
| HeatingType | Forced Air |
| StoriesTotal | 1 |
| Type | Duplex |
| UtilityWater | Municipal Water |
Parking
| Attached Garage |
Land
| Acreage | No |
| Sewer | Sanitary Sewer |
| SizeDepth | 132 Ft ,4 In |
| SizeFrontage | 41 Ft ,7 In |
| SizeIrregular | 41.6 X 132.38 Ft |
| SizeTotalText | 41.6 X 132.38 Ft|under 1/2 Acre |
| ZoningDescription | R3-9 |
Rooms
| Level | Type | Length | Width | Dimensions |
|---|---|---|---|---|
| Basement | Bedroom 4 | 3.66 m | 3.25 m | 3.66 m x 3.25 m |
| Main Level | Kitchen | 3.96 m | 3.66 m | 3.96 m x 3.66 m |
| Main Level | Dining Room | 3.56 m | 3.2 m | 3.56 m x 3.2 m |
| Main Level | Great Room | 4.37 m | 4.98 m | 4.37 m x 4.98 m |
| Main Level | Primary Bedroom | 4.42 m | 3.66 m | 4.42 m x 3.66 m |
| Main Level | Bedroom 2 | 3.2 m | 3.35 m | 3.2 m x 3.35 m |
| Main Level | Bedroom 3 | 4.23 m | 3.56 m | 4.23 m x 3.56 m |
| Main Level | Bathroom | 2.95 m | 1.55 m | 2.95 m x 1.55 m |
| Main Level | Bathroom | 2.16 m | 1.66 m | 2.16 m x 1.66 m |
| Main Level | Laundry Room | 2.62 m | 2.26 m | 2.62 m x 2.26 m |
Utilities
| Cable | Available |
| Sewer | Installed |
https://www.realtor.ca/real-estate/27555641/36-meagan-lane-quinte-west



