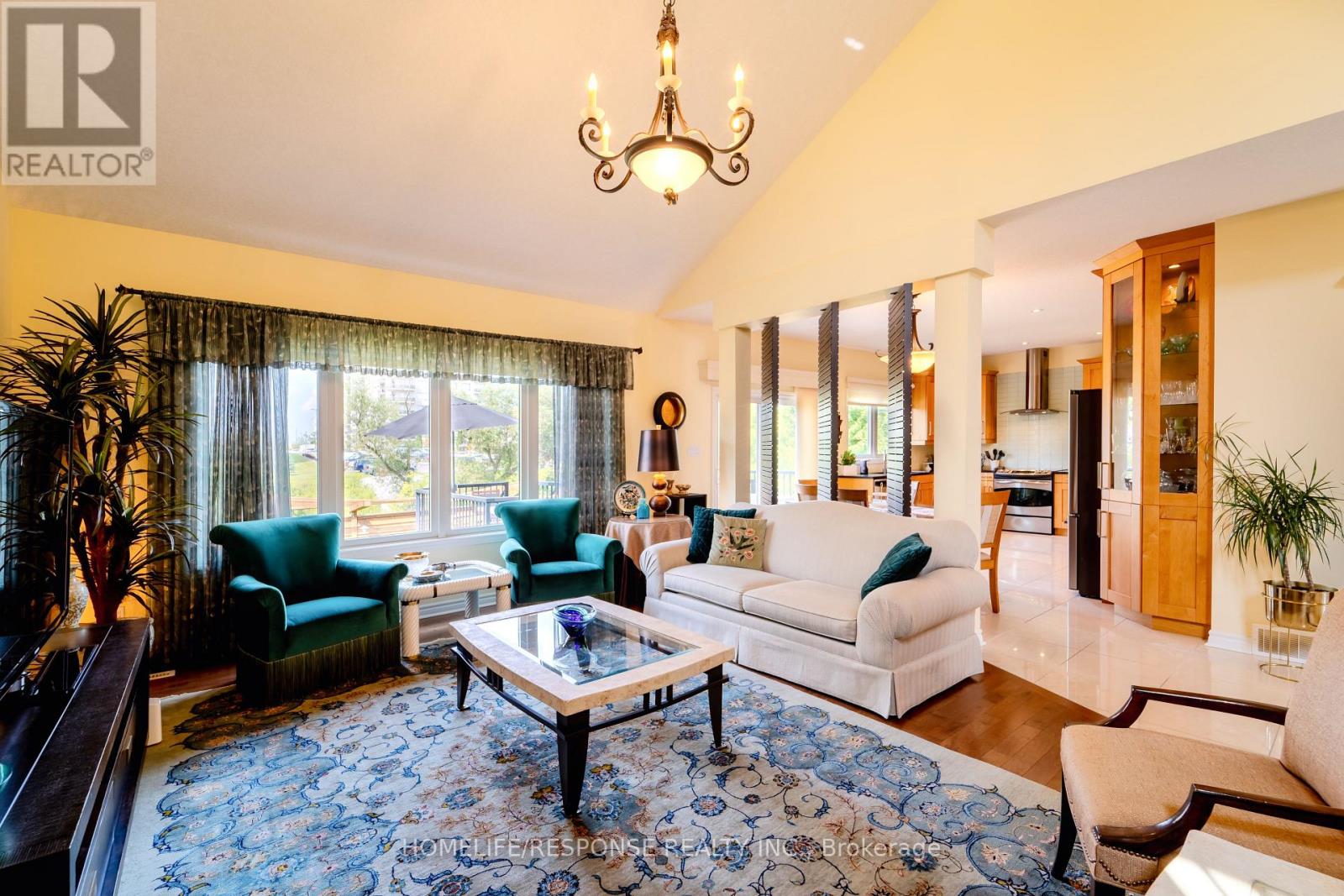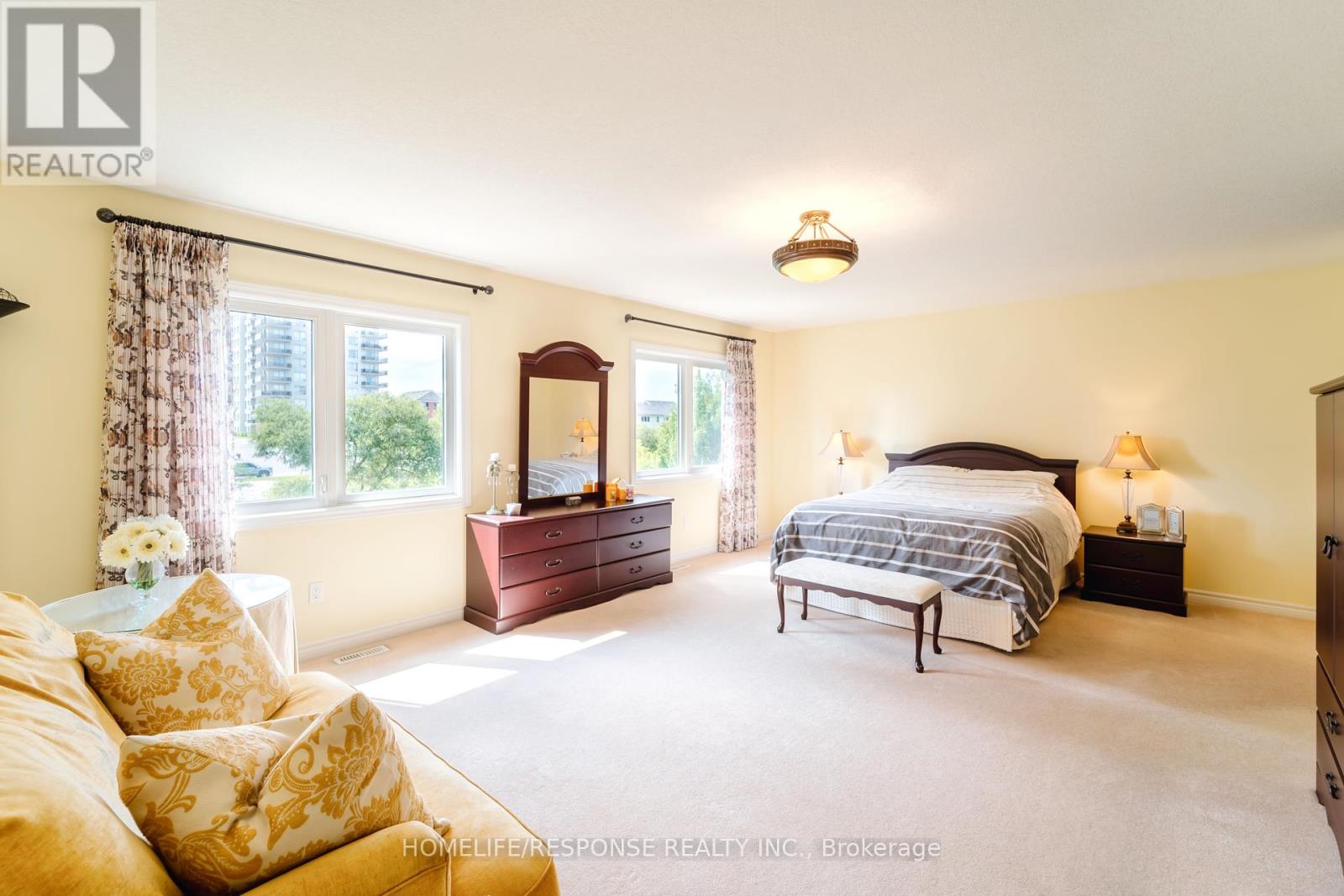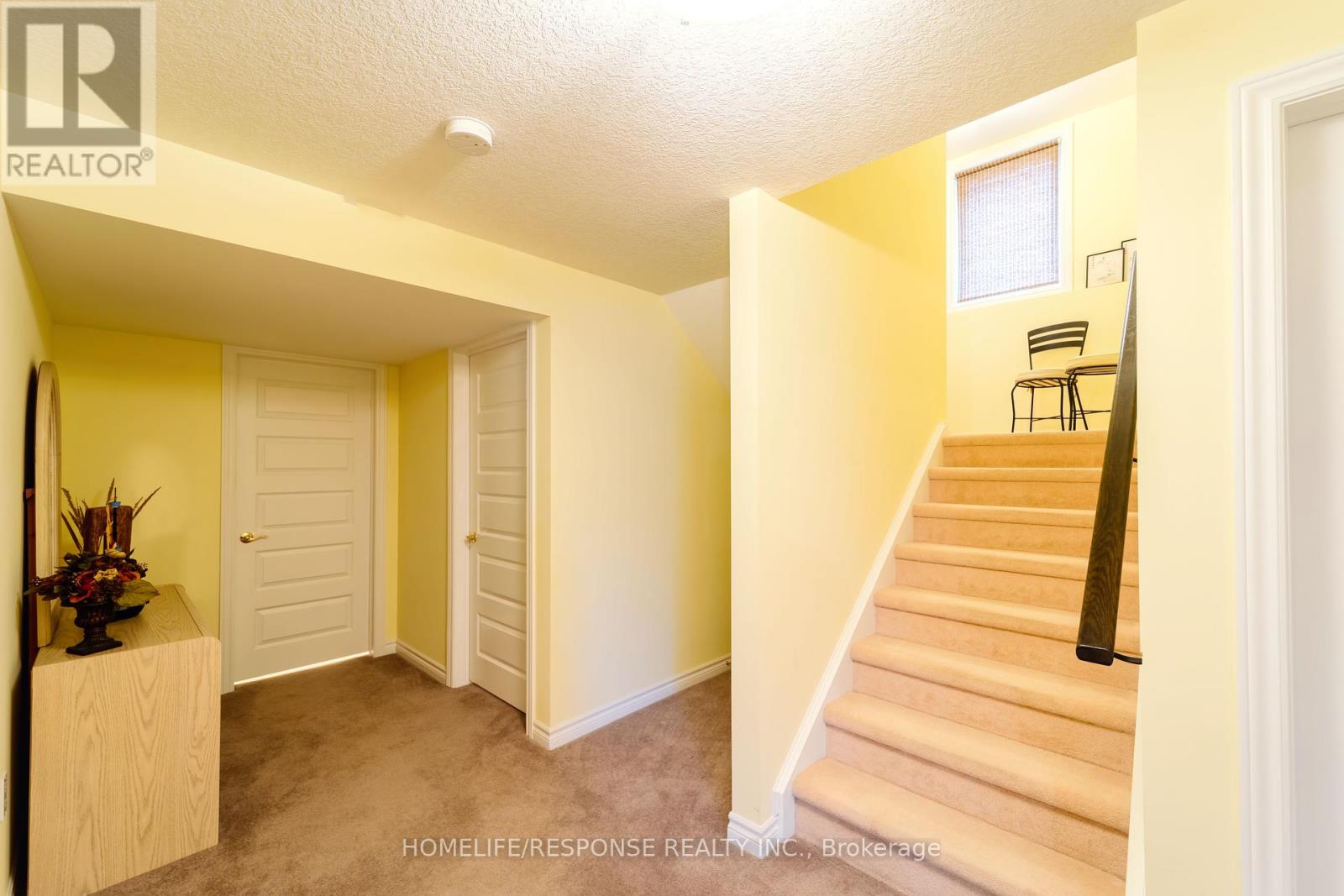3121 Pincombe Drive London, Ontario N6L 0B4
Interested?
Contact us for more information
Khansaa Saleh Abdul Baki
Salesperson
4304 Village Centre Crt #100
Mississauga, Ontario L4Z 1S2
$1,050,000
Enjoy staying in this Certified Energy Star home (certificate attached)!This absolutely gorgeous detached home in the desirable Andover Trails neighborhood offers a custom design that blends elegance and comfort seamlessly.- 3+2 bedrooms - 3.5 bathrooms The family room features a stunning cathedral ceiling with large windows, flooding the space with natural light. The unique front door detailing leads you into a welcoming lobby adorned with decorative porcelain tiles. The spacious kitchen boasts custom cherrywood cabinetry, granite countertops, a walk-in pantry, and a walk-out to a large, weatherproof composite deck perfect for entertaining. The fully furnished basement, with large windows that add brightness, makes it ideal for additional living space and could be converted into a second unit. With a single owner, this home also features a brand new interlock driveway, fitting at least 4 cars. Located close to shopping, groceries, schools, parks, and major highways (401 and 402), this is a home you don't want to miss in the desirable Andover neighborhood! (id:58576)
Property Details
| MLS® Number | X9416535 |
| Property Type | Single Family |
| Community Name | South W |
| AmenitiesNearBy | Park, Public Transit, Schools |
| ParkingSpaceTotal | 6 |
| ViewType | View |
Building
| BathroomTotal | 4 |
| BedroomsAboveGround | 3 |
| BedroomsBelowGround | 2 |
| BedroomsTotal | 5 |
| Appliances | Dishwasher, Dryer, Refrigerator, Stove, Washer, Window Coverings |
| BasementDevelopment | Finished |
| BasementType | N/a (finished) |
| ConstructionStyleAttachment | Detached |
| CoolingType | Central Air Conditioning |
| ExteriorFinish | Brick, Stucco |
| FlooringType | Hardwood, Ceramic, Carpeted |
| FoundationType | Poured Concrete |
| HalfBathTotal | 1 |
| HeatingFuel | Natural Gas |
| HeatingType | Forced Air |
| StoriesTotal | 2 |
| SizeInterior | 2499.9795 - 2999.975 Sqft |
| Type | House |
| UtilityWater | Municipal Water |
Parking
| Attached Garage |
Land
| Acreage | No |
| FenceType | Fenced Yard |
| LandAmenities | Park, Public Transit, Schools |
| Sewer | Sanitary Sewer |
| SizeDepth | 121 Ft ,8 In |
| SizeFrontage | 53 Ft |
| SizeIrregular | 53 X 121.7 Ft ; 53.01 Ft X 118.67 Ft |
| SizeTotalText | 53 X 121.7 Ft ; 53.01 Ft X 118.67 Ft|under 1/2 Acre |
Rooms
| Level | Type | Length | Width | Dimensions |
|---|---|---|---|---|
| Second Level | Primary Bedroom | 4.87 m | 6.2 m | 4.87 m x 6.2 m |
| Second Level | Bedroom 2 | 3.35 m | 4.5 m | 3.35 m x 4.5 m |
| Second Level | Bedroom 3 | 3.38 m | 3.77 m | 3.38 m x 3.77 m |
| Main Level | Living Room | 4.2 m | 3.77 m | 4.2 m x 3.77 m |
| Main Level | Dining Room | 3.35 m | 4.8 m | 3.35 m x 4.8 m |
| Main Level | Family Room | 5.5 m | 4.7 m | 5.5 m x 4.7 m |
| Main Level | Kitchen | 4.87 m | 6.2 m | 4.87 m x 6.2 m |
| Main Level | Eating Area | Measurements not available |
Utilities
| Cable | Installed |
| Sewer | Installed |
https://www.realtor.ca/real-estate/27556192/3121-pincombe-drive-london-south-w









































