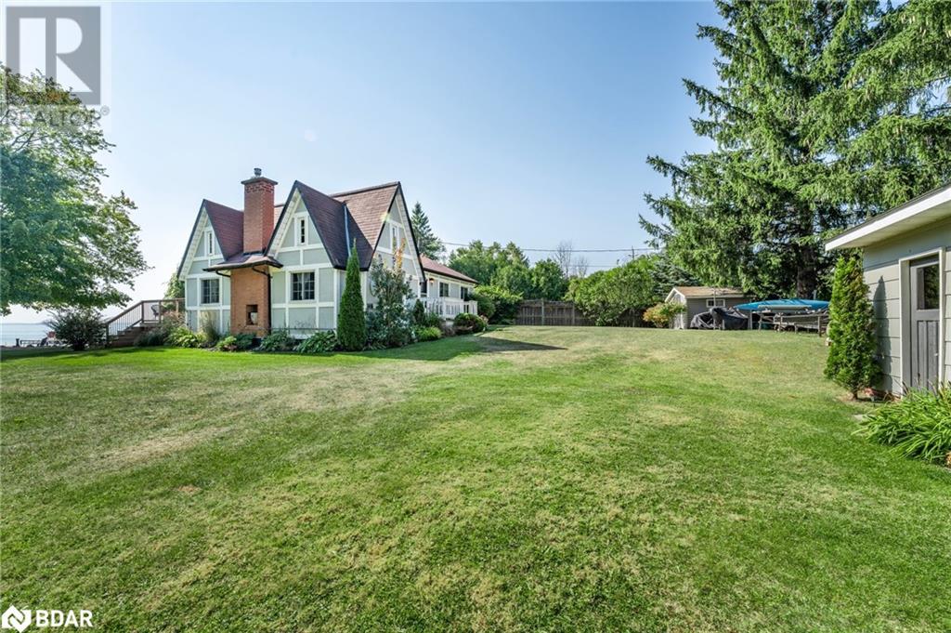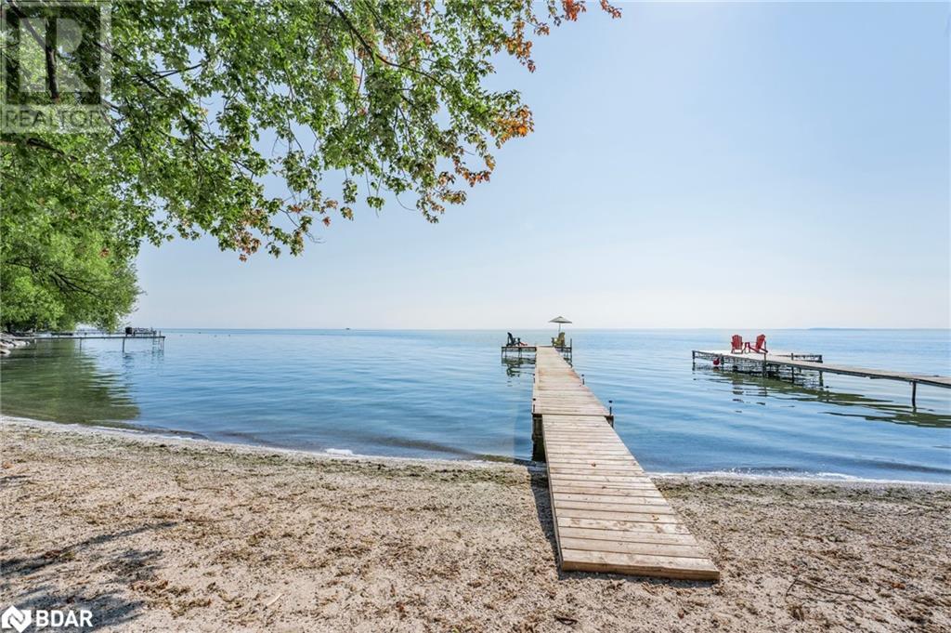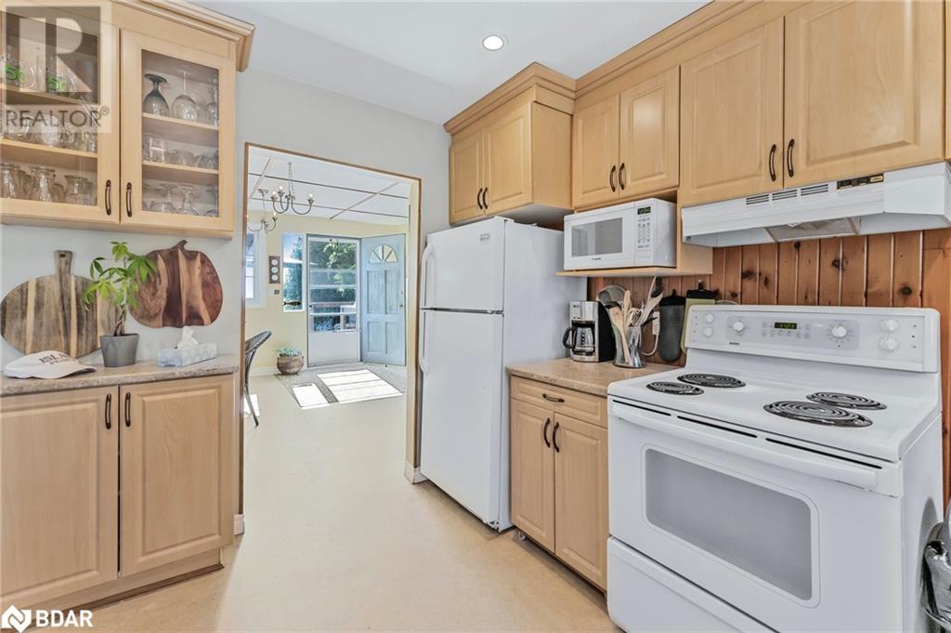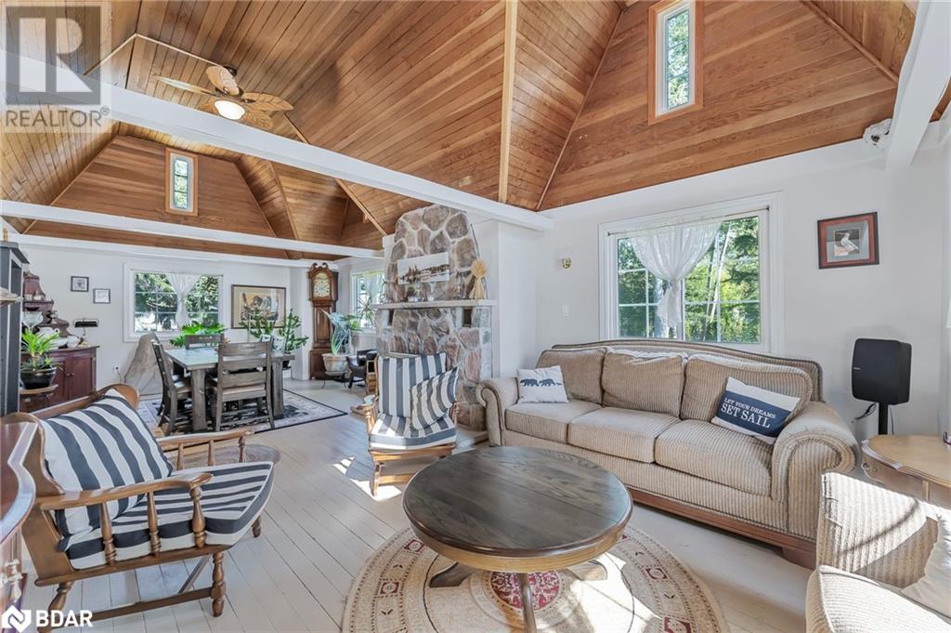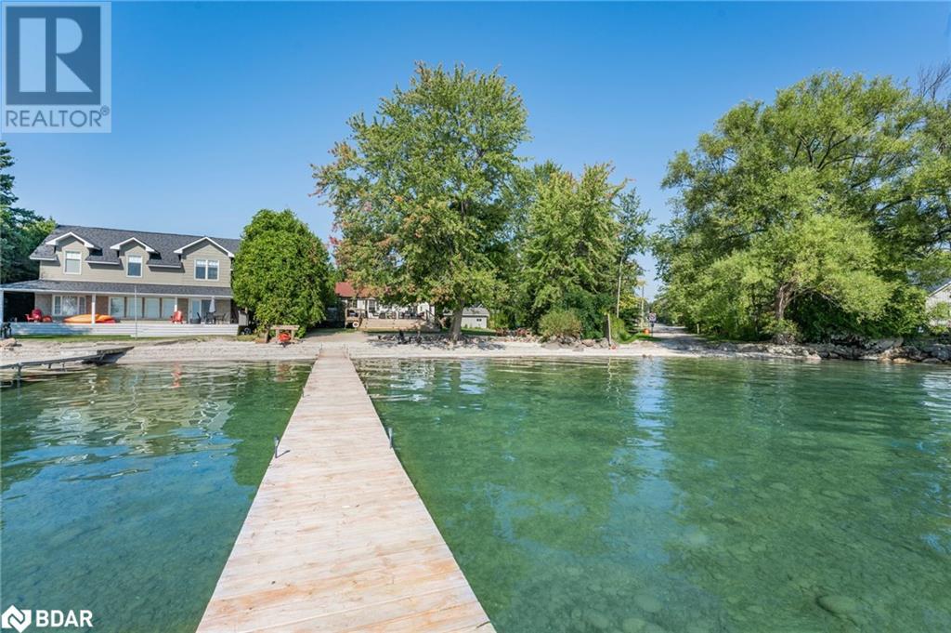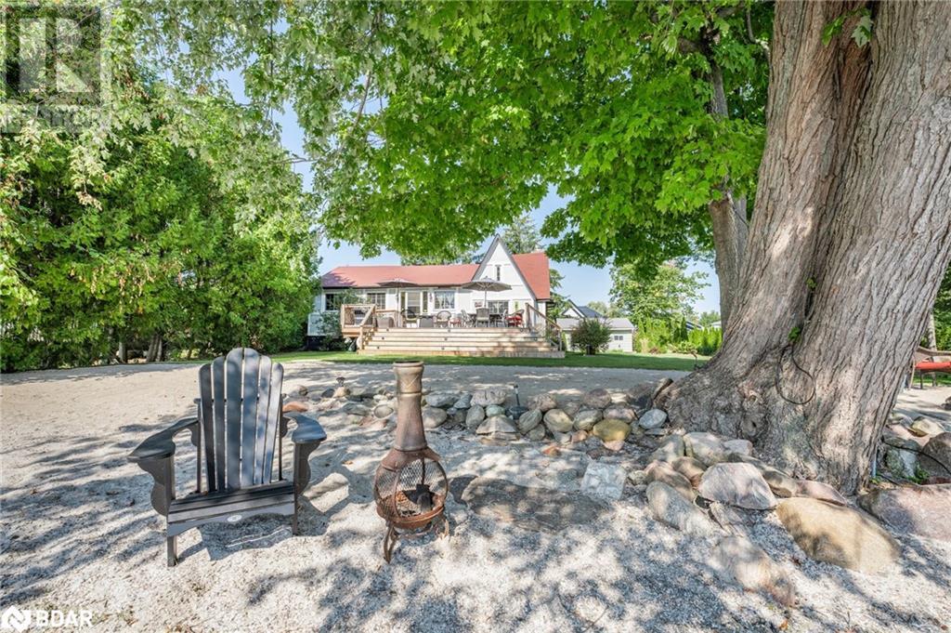113 Minnetonka Road Innisfil, Ontario L9S 2V8
Interested?
Contact us for more information
Shawna Toole
Broker
684 Veteran's Drive Unit: 1a
Barrie, Ontario L9J 0H6
$2,499,000
Love Where you Live! Beautiful Waterfront Property in Big Bay Point! This Double wide Lot will allow for a much Larger Home or enjoy the level, Landscaped Yard Playing Summer games with your friends and family. Unobstructed Views of Lake Simcoe from every angle of the property and 85 feet of Sandy Beach with a large Dock. This property has a lot to offer including the 4 season Home with Great Room and a cozy fireplace, large Deck and more. Very few properties in Big Bay Point that have lots like this. Double Car Detached Garage, Circular Driveway that allows for ample Parking. Room for the Boat and the RV! Close to Golfing and Friday Harbour Resort. Less than an hour to Toronto and 15 mins to Barrie. Book a private showing today and Come see the potential this property has to offer! (id:58576)
Property Details
| MLS® Number | 40666218 |
| Property Type | Single Family |
| AmenitiesNearBy | Golf Nearby |
| CommunicationType | High Speed Internet |
| EquipmentType | Water Heater |
| Features | Southern Exposure, Crushed Stone Driveway, Country Residential, Sump Pump |
| ParkingSpaceTotal | 12 |
| RentalEquipmentType | Water Heater |
| Structure | Shed |
| ViewType | Lake View |
| WaterFrontType | Waterfront |
Building
| BathroomTotal | 1 |
| BedroomsAboveGround | 3 |
| BedroomsTotal | 3 |
| Age | Age Is Unknown |
| Appliances | Dishwasher, Dryer, Freezer, Refrigerator, Stove, Water Purifier, Washer |
| ArchitecturalStyle | Bungalow |
| BasementDevelopment | Unfinished |
| BasementType | Full (unfinished) |
| ConstructionStyleAttachment | Detached |
| CoolingType | Central Air Conditioning |
| ExteriorFinish | Stucco |
| FireplacePresent | Yes |
| FireplaceTotal | 1 |
| FoundationType | Block |
| HeatingFuel | Natural Gas |
| HeatingType | Forced Air |
| StoriesTotal | 1 |
| SizeInterior | 1264 Sqft |
| Type | House |
| UtilityWater | Drilled Well, Well |
Parking
| Detached Garage |
Land
| AccessType | Road Access |
| Acreage | No |
| FenceType | Partially Fenced |
| LandAmenities | Golf Nearby |
| SizeDepth | 206 Ft |
| SizeFrontage | 56 Ft |
| SizeTotalText | Under 1/2 Acre |
| SurfaceWater | Lake |
| ZoningDescription | Res |
Rooms
| Level | Type | Length | Width | Dimensions |
|---|---|---|---|---|
| Basement | Laundry Room | Measurements not available | ||
| Main Level | Sitting Room | 12'11'' x 13'6'' | ||
| Main Level | 4pc Bathroom | 6'8'' x 5'3'' | ||
| Main Level | Dining Room | 13'5'' x 11'3'' | ||
| Main Level | Kitchen | 11'6'' x 10'0'' | ||
| Main Level | Great Room | 18'1'' x 13'6'' | ||
| Main Level | Den | 7'6'' x 6'5'' | ||
| Main Level | Bedroom | 9'7'' x 9'1'' | ||
| Main Level | Bedroom | 9'6'' x 10'5'' | ||
| Main Level | Primary Bedroom | 11'6'' x 9'5'' |
Utilities
| Cable | Available |
| Electricity | Available |
| Natural Gas | Available |
| Telephone | Available |
https://www.realtor.ca/real-estate/27559818/113-minnetonka-road-innisfil






