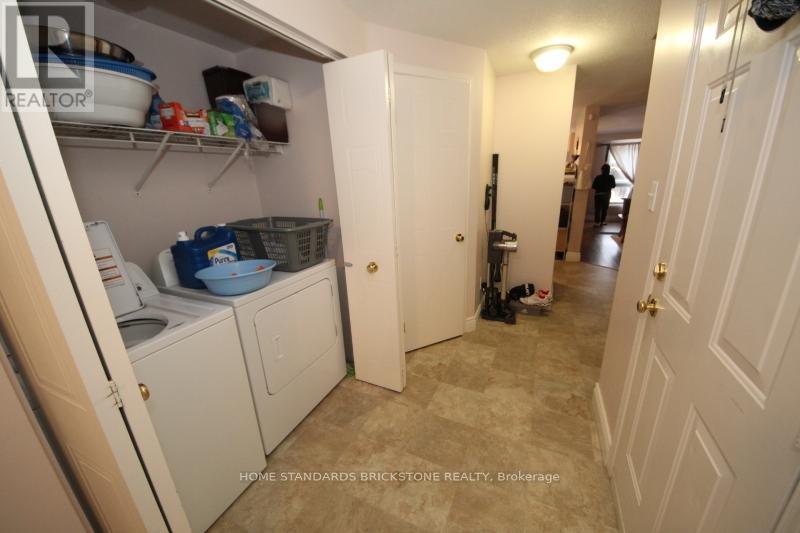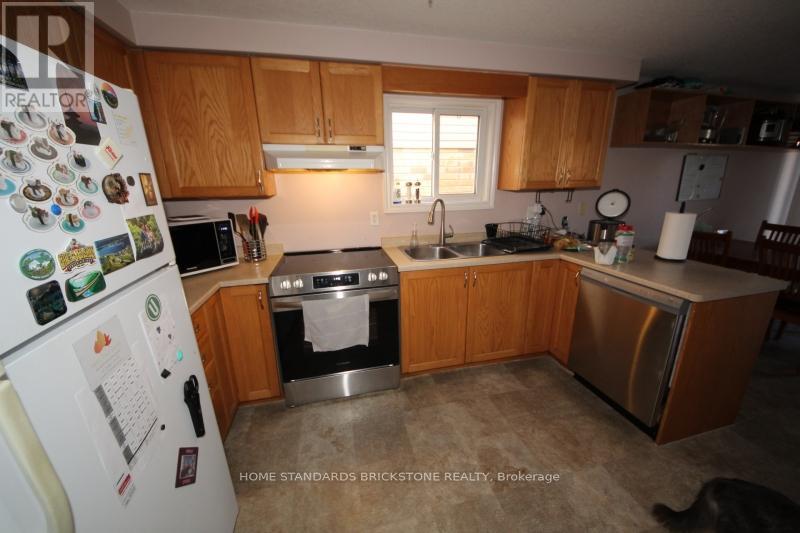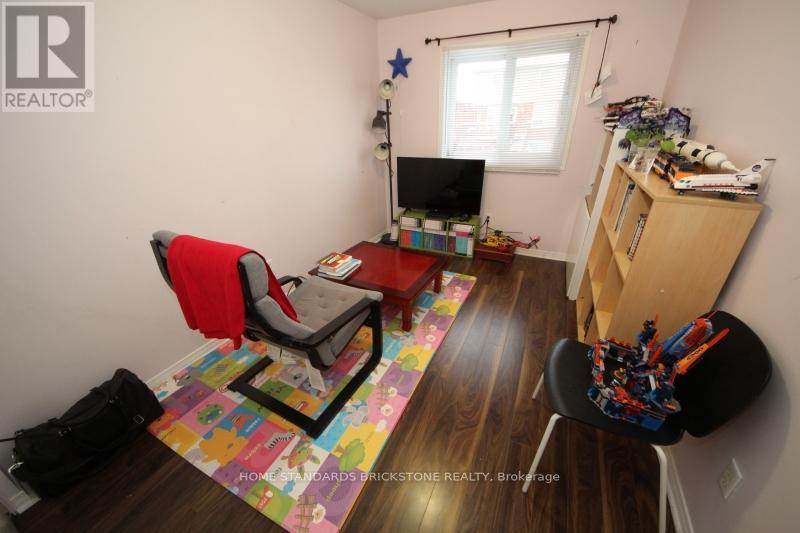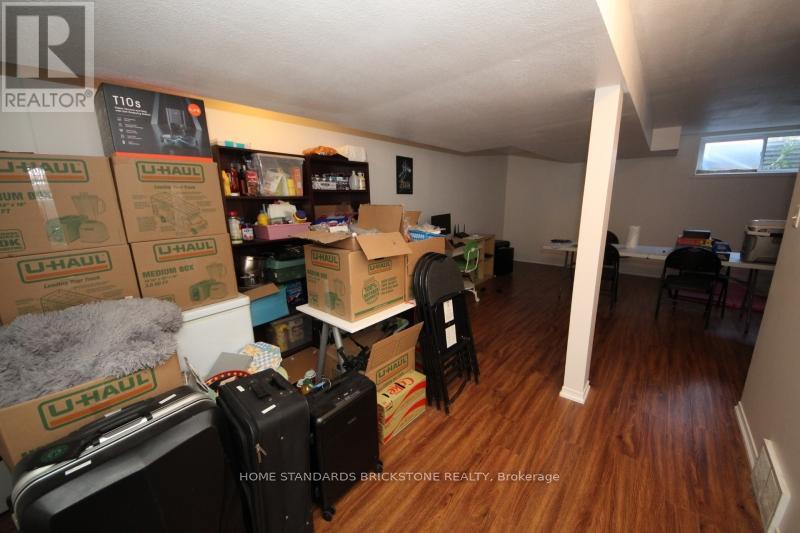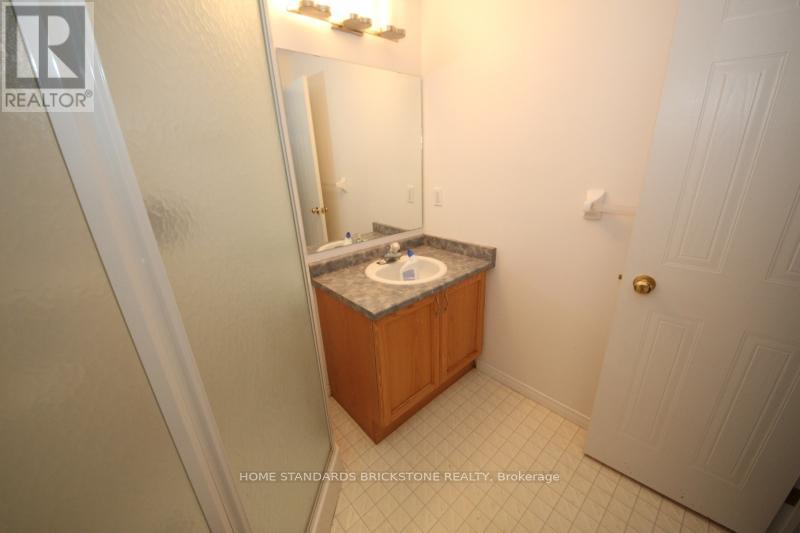15 Activa Avenue Kitchener, Ontario N2E 3R3
Interested?
Contact us for more information
David Shin
Salesperson
180 Steeles Ave W #30 & 31
Thornhill, Ontario L4J 2L1
$2,700 Monthly
This stunning residence boasts carpet-free flooring throughout its expansive 1,557sqf above-ground space, featuring 4 bedrooms on the upper level. The main living area showcases a generously sized, luminous living room complemented by a spacious eat-in kitchen. The washer and dryer are conveniently situated on the main level. The basement adds another dimension with its roomy family room and convenient 3-piece bathroom. Enjoy the convenience of a fantastic location, with schools, shopping, coffee shops, proximity to Sunrise Mall, and easy access to expressways. Get ready to be truly impressed! **** EXTRAS **** Available from Dec 16. Please use broker bay for booking. (id:58576)
Property Details
| MLS® Number | X9418535 |
| Property Type | Single Family |
| Features | Carpet Free |
| ParkingSpaceTotal | 3 |
Building
| BathroomTotal | 3 |
| BedroomsAboveGround | 4 |
| BedroomsTotal | 4 |
| Appliances | Dishwasher, Dryer, Refrigerator, Stove, Washer |
| BasementDevelopment | Finished |
| BasementType | Full (finished) |
| ConstructionStyleAttachment | Detached |
| CoolingType | Central Air Conditioning |
| ExteriorFinish | Vinyl Siding, Brick |
| FoundationType | Poured Concrete |
| HalfBathTotal | 1 |
| HeatingFuel | Natural Gas |
| HeatingType | Forced Air |
| StoriesTotal | 2 |
| SizeInterior | 1499.9875 - 1999.983 Sqft |
| Type | House |
| UtilityWater | Municipal Water |
Parking
| Attached Garage |
Land
| Acreage | No |
| Sewer | Sanitary Sewer |
Rooms
| Level | Type | Length | Width | Dimensions |
|---|---|---|---|---|
| Second Level | Bedroom | 5.61 m | 3.05 m | 5.61 m x 3.05 m |
| Second Level | Bedroom | 4.47 m | 3.14 m | 4.47 m x 3.14 m |
| Second Level | Bedroom | 4.51 m | 2.62 m | 4.51 m x 2.62 m |
| Second Level | Bedroom | 3.43 m | 3.15 m | 3.43 m x 3.15 m |
| Basement | Recreational, Games Room | 7.92 m | 5.41 m | 7.92 m x 5.41 m |
| Main Level | Living Room | 5.94 m | 2.92 m | 5.94 m x 2.92 m |
| Main Level | Kitchen | 6.71 m | 2.54 m | 6.71 m x 2.54 m |
https://www.realtor.ca/real-estate/27561566/15-activa-avenue-kitchener





