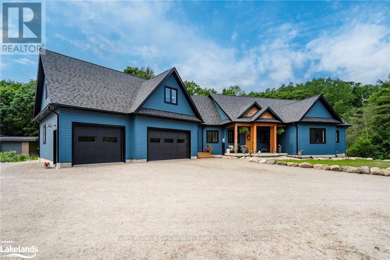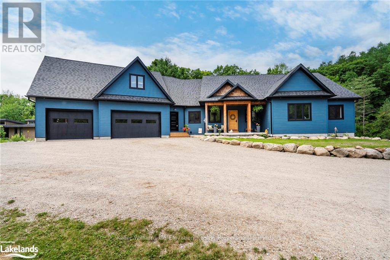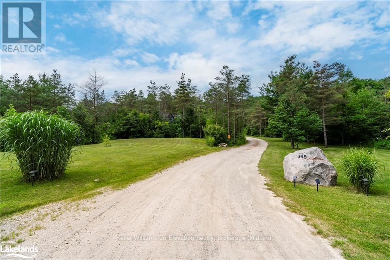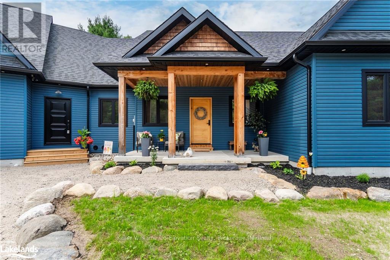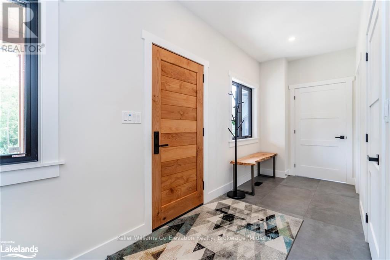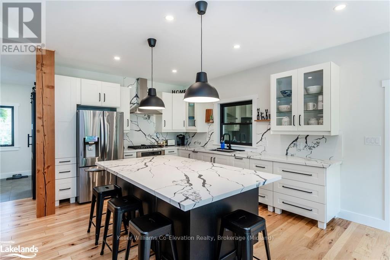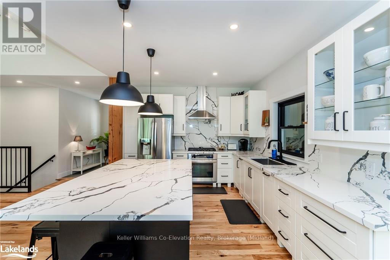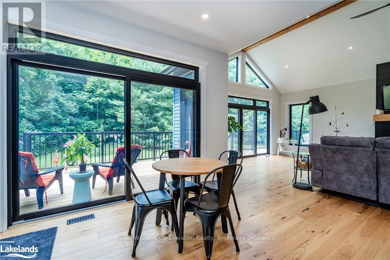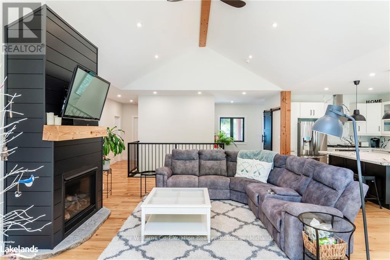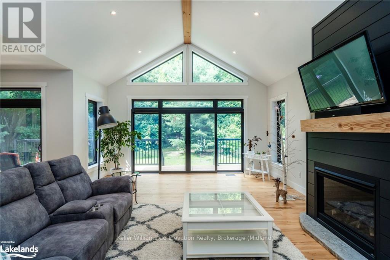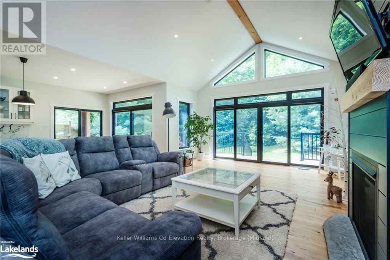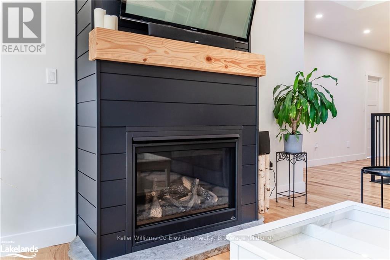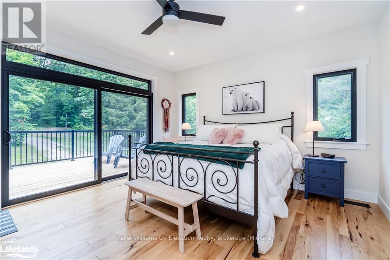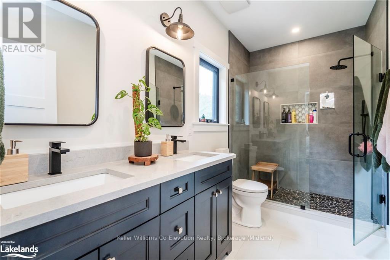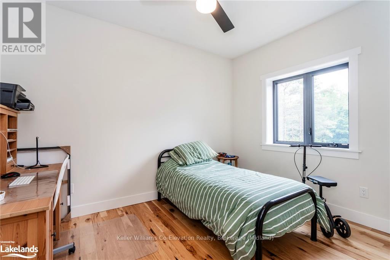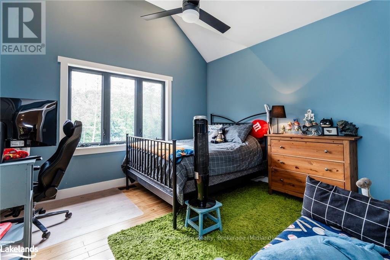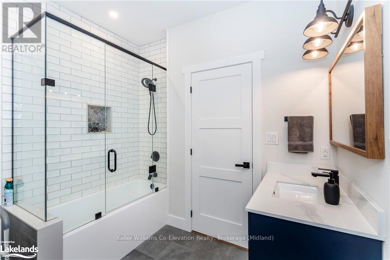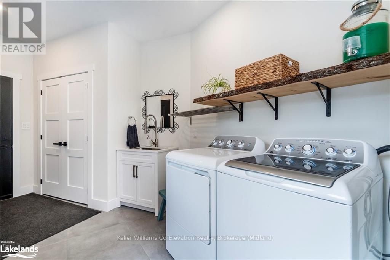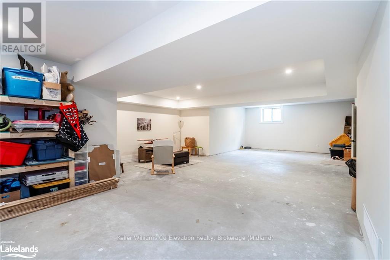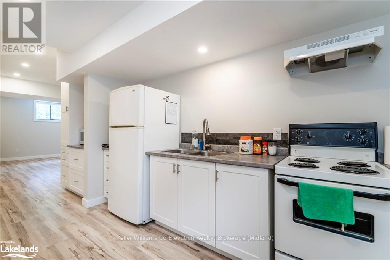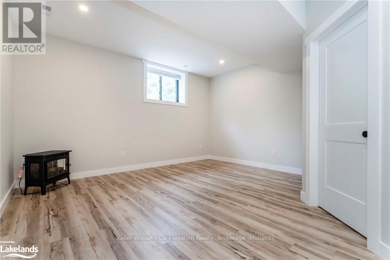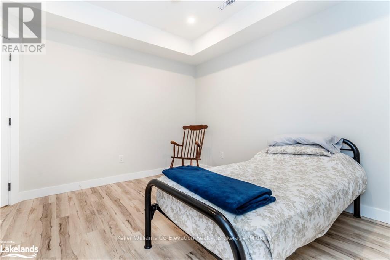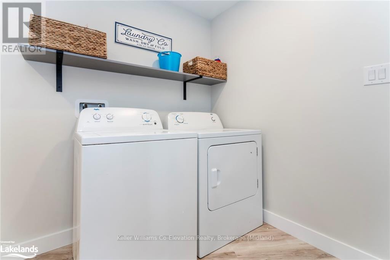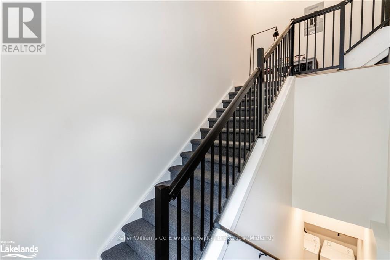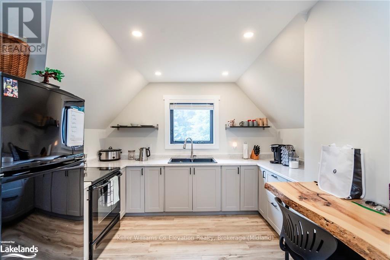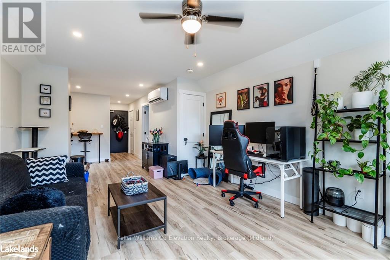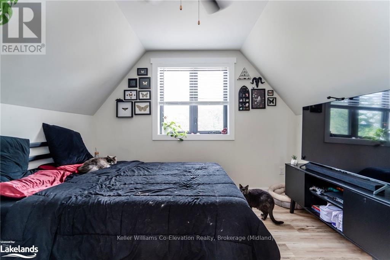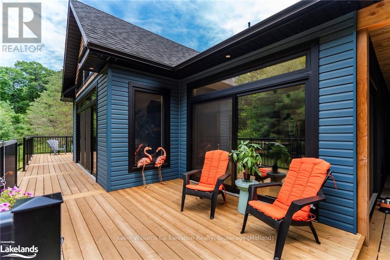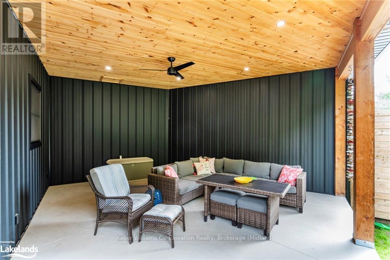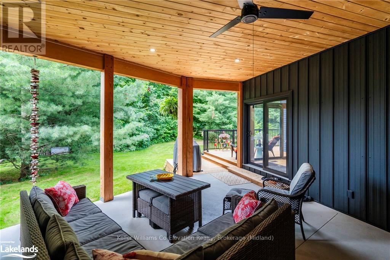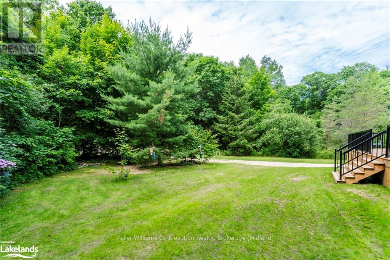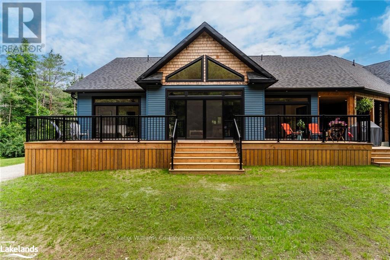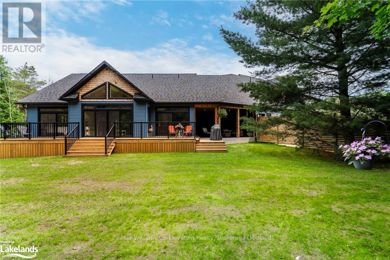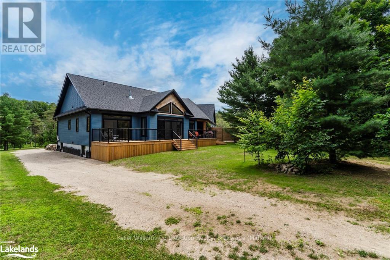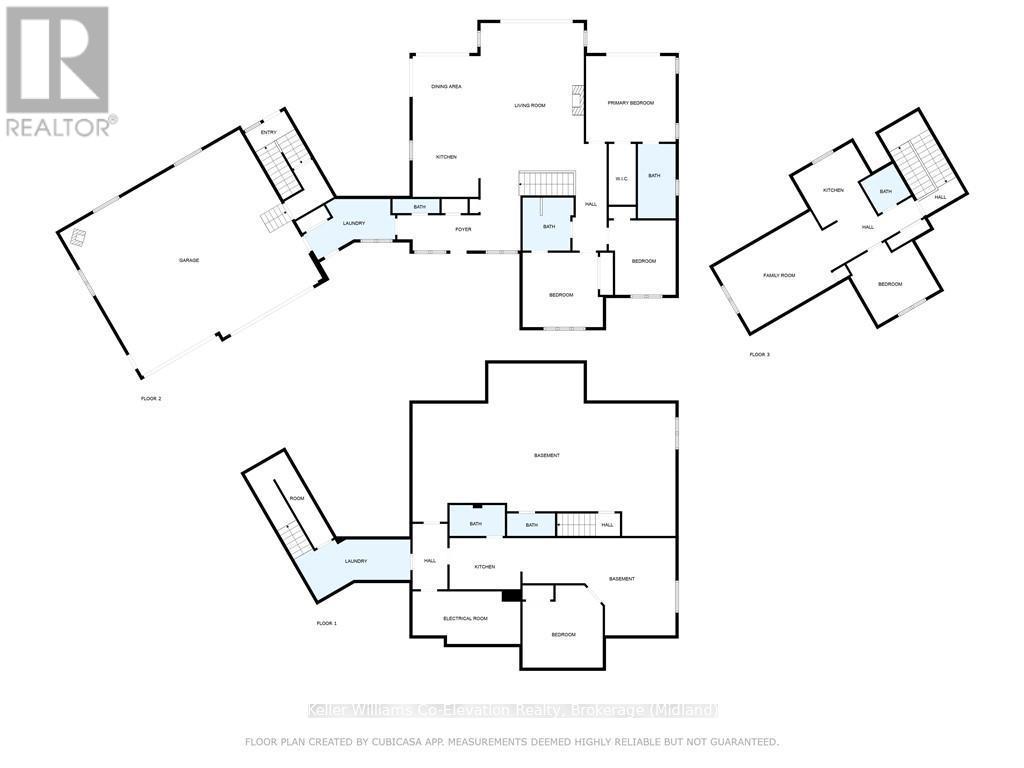348 Fuller Avenue Midland, Ontario L4R 5G1
Interested?
Contact us for more information
Lorraine Jordan
Salesperson
372 King St.
Midland, Ontario L4R 3M8
$1,299,900
You can have it all! This open concept custom built dream home boasts over 3,500 sq. ft. on nearly 1.5 acres, offering privacy and proximity to all amenities. This beautifully finished new build is a gorgeous place to call home AND has income potential or room for extended family. The massive 3 car garage features a wood burning stove and a beautiful unit above with a full kitchen and bath. Inside, find a wonderful kitchen with a large island opening onto a giant covered patio and large deck. The primary bedroom has walk-out patio doors, a walk-in closet, and an ensuite. Two spacious bedrooms, an additional full bathroom, and laundry complete the main floor. The basement boasts even more living, entertaining, and storage space, featuring a finished two-piece bath and a separate 1 bed in law suite with a kitchen and bathroom. An additional shared laundry room accessible from separate entrances adds convenience and privacy. Don't miss this exceptional property! (id:58576)
Property Details
| MLS® Number | S10437532 |
| Property Type | Single Family |
| Community Name | Midland |
| AmenitiesNearBy | Hospital |
| Features | Sump Pump |
| ParkingSpaceTotal | 13 |
| Structure | Deck, Porch |
Building
| BathroomTotal | 5 |
| BedroomsAboveGround | 4 |
| BedroomsBelowGround | 1 |
| BedroomsTotal | 5 |
| Amenities | Fireplace(s) |
| Appliances | Water Heater, Water Softener, Central Vacuum, Dishwasher, Dryer, Refrigerator, Stove, Washer |
| ArchitecturalStyle | Bungalow |
| BasementDevelopment | Partially Finished |
| BasementFeatures | Separate Entrance |
| BasementType | N/a (partially Finished) |
| ConstructionStyleAttachment | Detached |
| CoolingType | Central Air Conditioning |
| ExteriorFinish | Vinyl Siding |
| FireProtection | Monitored Alarm |
| FireplacePresent | Yes |
| FireplaceTotal | 2 |
| FoundationType | Poured Concrete |
| HalfBathTotal | 2 |
| HeatingFuel | Propane |
| HeatingType | Forced Air |
| StoriesTotal | 1 |
| Type | House |
| UtilityWater | Municipal Water |
Parking
| Attached Garage | |
| Inside Entry |
Land
| AccessType | Year-round Access |
| Acreage | No |
| LandAmenities | Hospital |
| Sewer | Septic System |
| SizeFrontage | 130 M |
| SizeIrregular | 130 X 457 Acre |
| SizeTotalText | 130 X 457 Acre|1/2 - 1.99 Acres |
| ZoningDescription | Ru |
Rooms
| Level | Type | Length | Width | Dimensions |
|---|---|---|---|---|
| Second Level | Bedroom | 3.53 m | 3.43 m | 3.53 m x 3.43 m |
| Second Level | Family Room | 5.59 m | 3.73 m | 5.59 m x 3.73 m |
| Second Level | Kitchen | 3.4 m | 3.07 m | 3.4 m x 3.07 m |
| Basement | Recreational, Games Room | 13.11 m | 7.39 m | 13.11 m x 7.39 m |
| Basement | Bedroom | 4.09 m | 4.01 m | 4.09 m x 4.01 m |
| Basement | Kitchen | 3.53 m | 2.57 m | 3.53 m x 2.57 m |
| Main Level | Living Room | 8.61 m | 5.16 m | 8.61 m x 5.16 m |
| Main Level | Dining Room | 3.38 m | 2.67 m | 3.38 m x 2.67 m |
| Main Level | Kitchen | 4.37 m | 3.38 m | 4.37 m x 3.38 m |
| Main Level | Primary Bedroom | 4.47 m | 4.27 m | 4.47 m x 4.27 m |
| Main Level | Bedroom | 4.01 m | 3.71 m | 4.01 m x 3.71 m |
| Main Level | Bedroom | 3.71 m | 3.33 m | 3.71 m x 3.33 m |
Utilities
| Cable | Installed |
| Wireless | Available |
https://www.realtor.ca/real-estate/27562186/348-fuller-avenue-midland-midland


