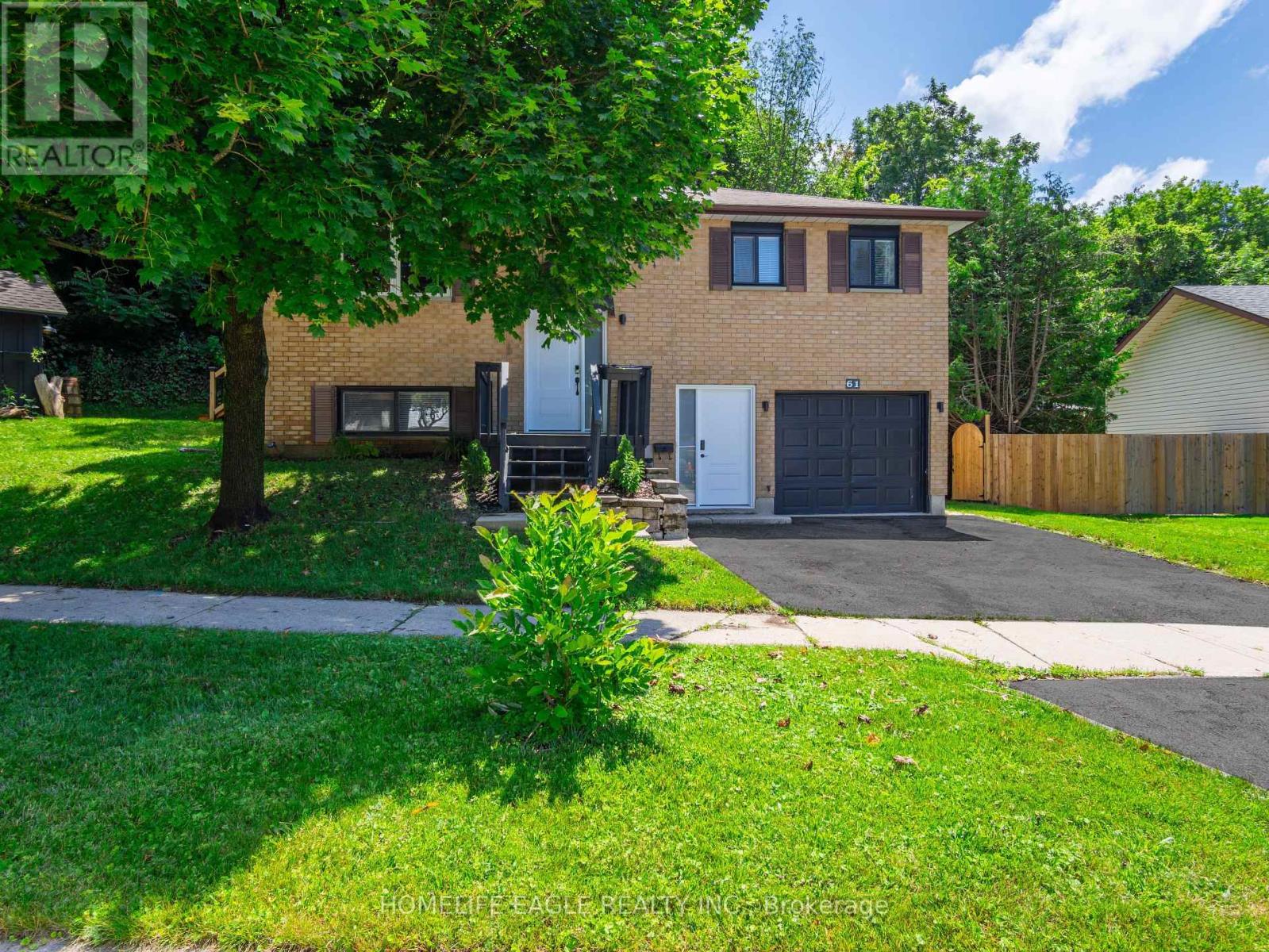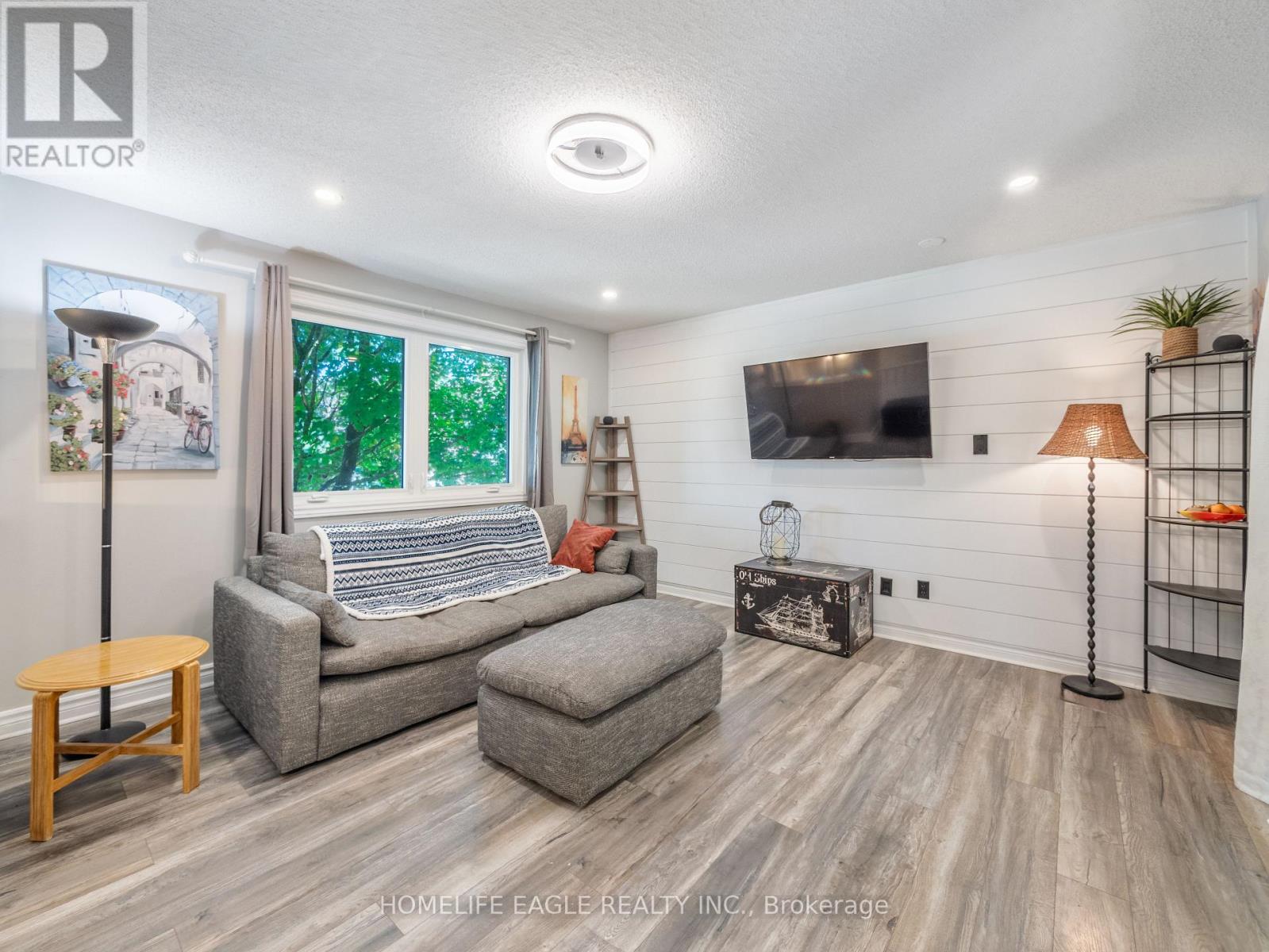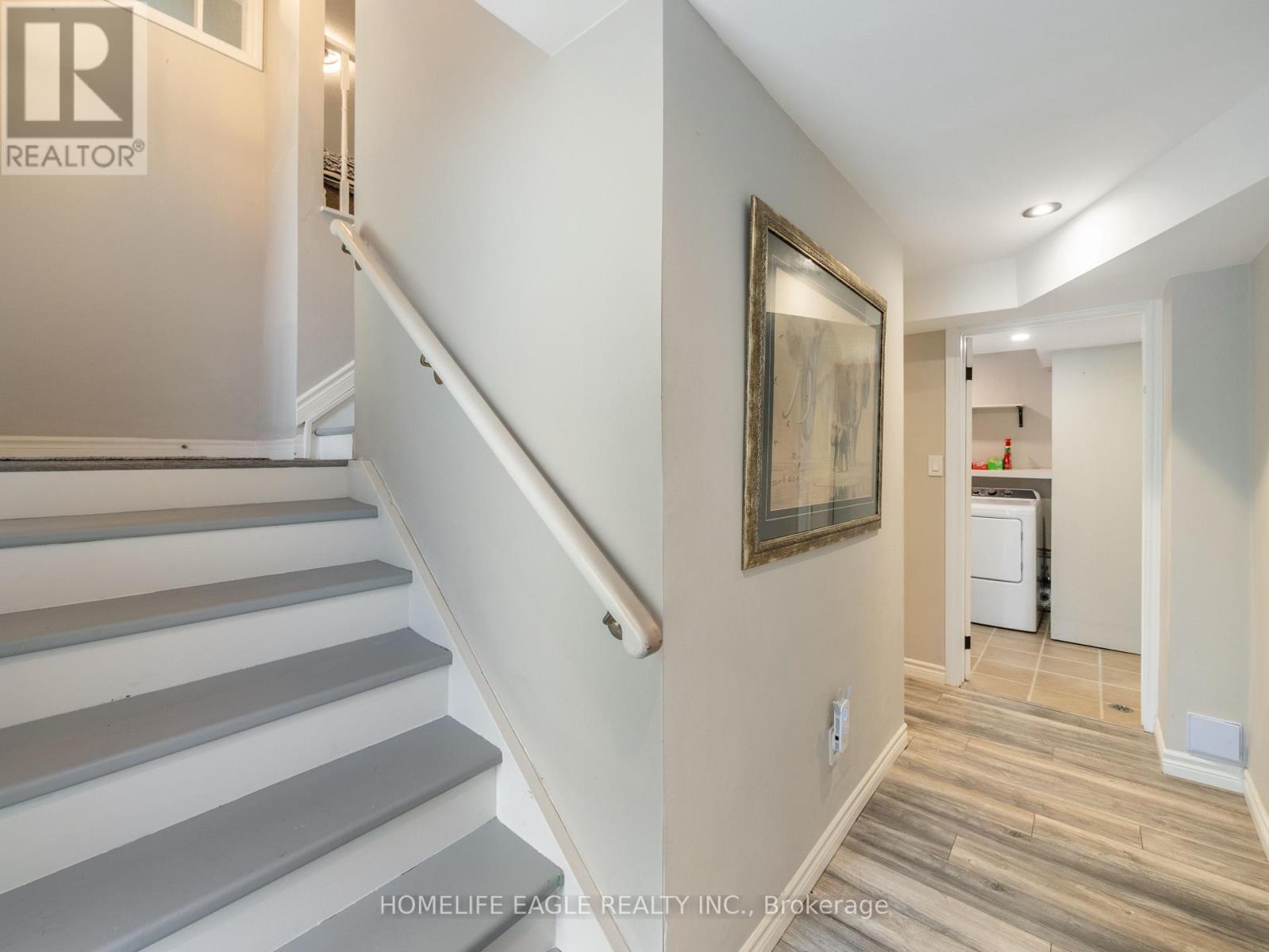61 Dancy Drive Orillia, Ontario L3V 7M2
Interested?
Contact us for more information
Hans Ohrstrom
Broker of Record
13025 Yonge St Unit 202
Richmond Hill, Ontario L4E 1A5
Melroy Coelho
Salesperson
13025 Yonge St Unit 202
Richmond Hill, Ontario L4E 1A5
$618,000
The Perfect 2 + 1 Bedroom Detached Home In Orillia* Move in Ready * Bright and Spacious Main Floor * A Place To Call Home * Beautiful Brick Exterior * Walk Out to Grand Deck Overlooking Your Private Backyard From Living Room * 2 Main Floor Bedrooms & An Updated Bathroom on Each Level * Lower Level Is Finished With A Separate Entrance * Features Family Room w F/P And Built-Ins * Home sits In A Private Court For You To Enjoy * All This Close To Hwy, Shopping, Parks And More * This Is An Amazing Home To Unwind And Enjoy The Peace And Quiet. **** EXTRAS **** A/C 2023, Fridge 2023, Washer / Dryer 2023, Stove 2023, All Light Fixtures , All Window Coverings, Front Windows New This Spring, Attic Was Re Insulated Last Year. (id:58576)
Property Details
| MLS® Number | S9419160 |
| Property Type | Single Family |
| Community Name | Orillia |
| ParkingSpaceTotal | 2 |
Building
| BathroomTotal | 2 |
| BedroomsAboveGround | 2 |
| BedroomsBelowGround | 1 |
| BedroomsTotal | 3 |
| ArchitecturalStyle | Raised Bungalow |
| BasementDevelopment | Finished |
| BasementFeatures | Walk Out |
| BasementType | N/a (finished) |
| ConstructionStyleAttachment | Detached |
| CoolingType | Central Air Conditioning |
| ExteriorFinish | Brick, Vinyl Siding |
| FlooringType | Laminate |
| FoundationType | Concrete |
| HeatingFuel | Natural Gas |
| HeatingType | Forced Air |
| StoriesTotal | 1 |
| Type | House |
| UtilityWater | Municipal Water |
Parking
| Attached Garage |
Land
| Acreage | No |
| Sewer | Sanitary Sewer |
| SizeDepth | 116 Ft |
| SizeFrontage | 94 Ft |
| SizeIrregular | 94 X 116 Ft |
| SizeTotalText | 94 X 116 Ft |
Rooms
| Level | Type | Length | Width | Dimensions |
|---|---|---|---|---|
| Lower Level | Family Room | 3.93 m | 3.74 m | 3.93 m x 3.74 m |
| Lower Level | Bedroom | 3.5 m | 2.91 m | 3.5 m x 2.91 m |
| Main Level | Living Room | 4.2 m | 3.75 m | 4.2 m x 3.75 m |
| Main Level | Kitchen | 4.8 m | 3.7 m | 4.8 m x 3.7 m |
| Main Level | Primary Bedroom | 4.59 m | 2.66 m | 4.59 m x 2.66 m |
| Main Level | Bedroom | 2.86 m | 2.31 m | 2.86 m x 2.31 m |
https://www.realtor.ca/real-estate/27563093/61-dancy-drive-orillia-orillia




















