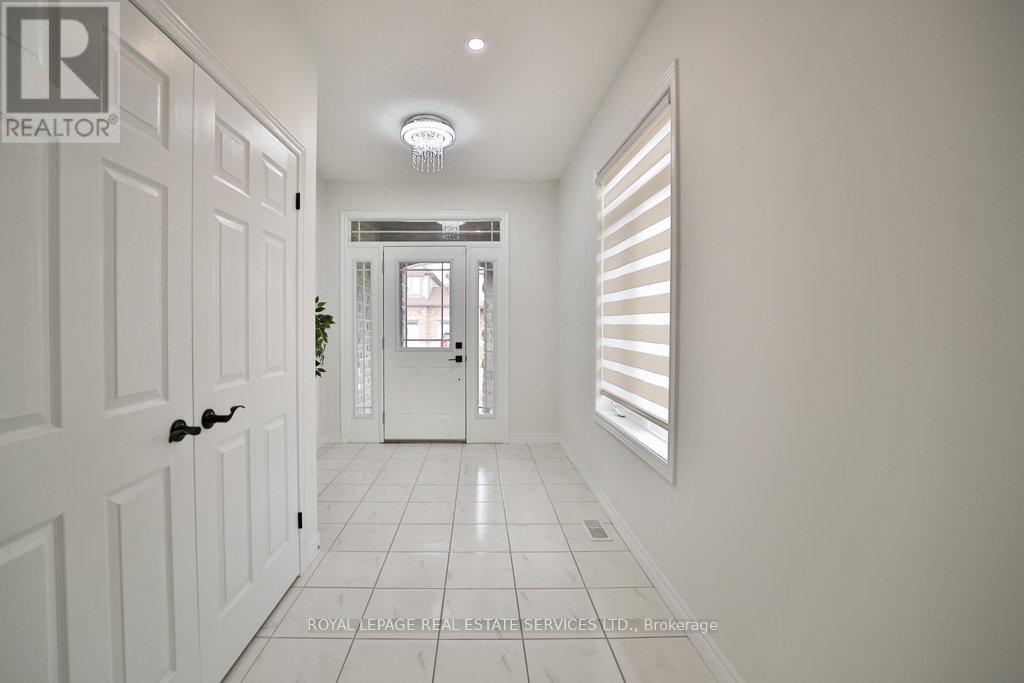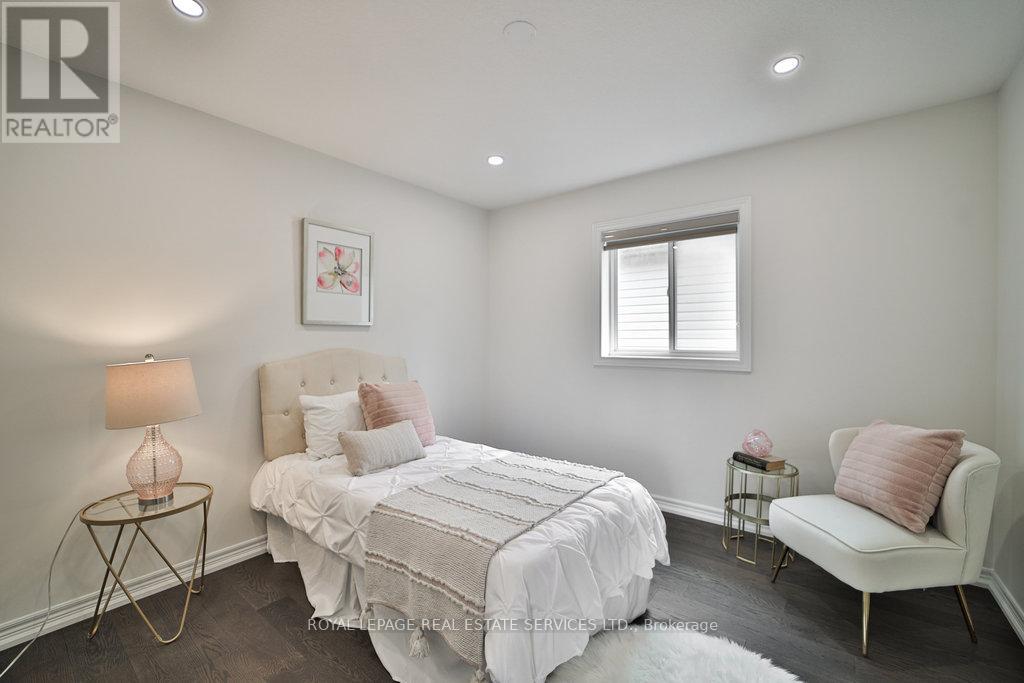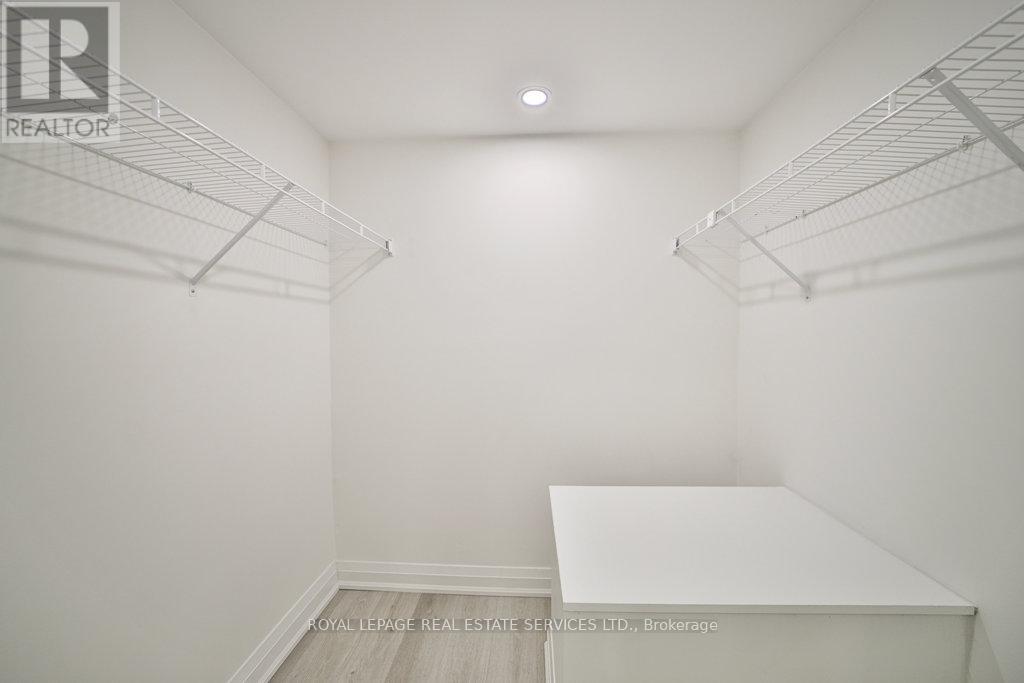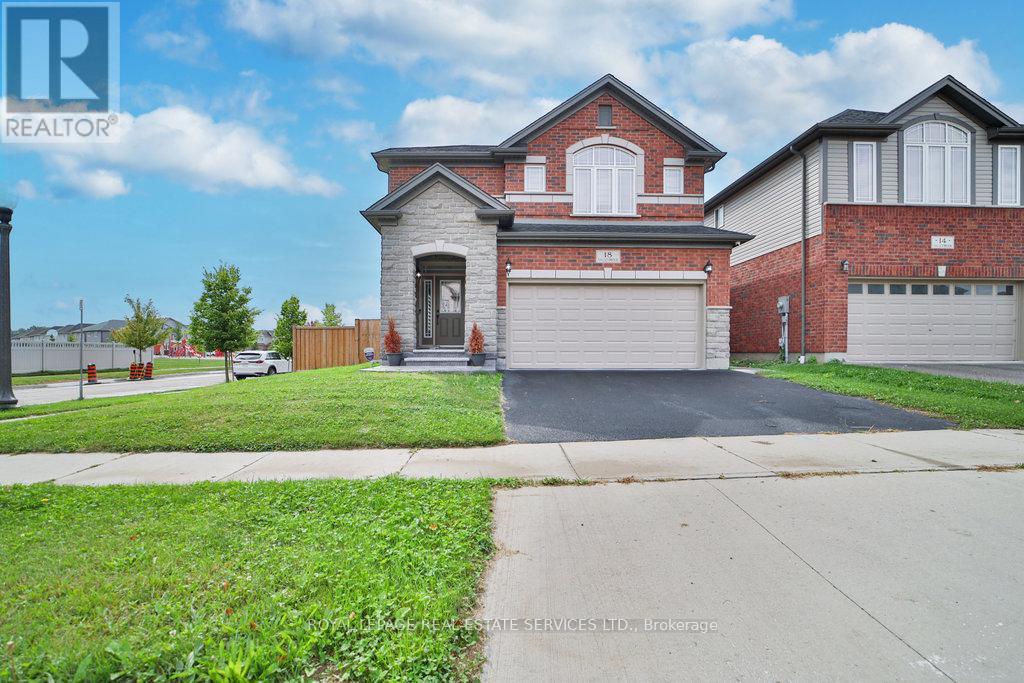18 Valleybrook Drive Kitchener, Ontario N2A 0K1
Interested?
Contact us for more information
Fatin Alazawi
Salesperson
231 Oak Park Blvd #400a
Oakville, Ontario L6H 7S8
$1,299,900
Stand Out Gorgeous Corner Lot With Almost 50Ft Premium Frontage. Builder's Upgraded Kitchen With SS Appliances And Wide Breakfast Area. Step Out To The Fully Fenced L-Shaped Back Yard. Carpet Free Large Living Rm, Dining Rm, Service Rm Including Laundry, Powder, And Closet. Take The Stairs Up To A 2nd Family Rm In The Centre Of 4 Spacious Bedrooms With W/I Closets. Primary Rm With Upgraded Double Sink 5-Pc Ensuite And Another Modern 3-Pc Bathroom For Your Convenience. Step Down To The Lower Level With The Bright And Sizeable Legally Built Unit With Fully Private Separate Entrance From The Side Of The House. The Modern 2nd Kitchen Has It All, Including The Hidden Laundry And Open Space, All With Brand New Appliances. Large Primary Rm With Hers And His Closets And Another Bedroom/Den With W/I Closet/ Storage. Cozy 3-Pc Modern Bathroom. Primary Location Within Minutes To Essential Services And Amenities. **** EXTRAS **** Air Exchanger, Auto Garage Door Remote(s), Built-In Appliances, Ventilation System, Water Softener, Security Feat:Alarm System, Surveillance Cameras, Carbon Monoxide Detectors. (id:58576)
Property Details
| MLS® Number | X9308326 |
| Property Type | Single Family |
| AmenitiesNearBy | Schools |
| Features | Carpet Free |
| ParkingSpaceTotal | 4 |
Building
| BathroomTotal | 4 |
| BedroomsAboveGround | 5 |
| BedroomsBelowGround | 1 |
| BedroomsTotal | 6 |
| Appliances | Water Softener, Dishwasher, Dryer, Microwave, Refrigerator, Two Stoves, Two Washers |
| BasementDevelopment | Finished |
| BasementFeatures | Apartment In Basement, Walk Out |
| BasementType | N/a (finished) |
| ConstructionStyleAttachment | Detached |
| CoolingType | Central Air Conditioning, Ventilation System |
| ExteriorFinish | Aluminum Siding, Brick Facing |
| FireProtection | Alarm System, Security System |
| FlooringType | Hardwood, Vinyl, Tile |
| FoundationType | Poured Concrete |
| HalfBathTotal | 1 |
| HeatingFuel | Natural Gas |
| HeatingType | Forced Air |
| StoriesTotal | 2 |
| SizeInterior | 2999.975 - 3499.9705 Sqft |
| Type | House |
| UtilityWater | Municipal Water |
Parking
| Garage |
Land
| Acreage | No |
| FenceType | Fenced Yard |
| LandAmenities | Schools |
| Sewer | Sanitary Sewer |
| SizeDepth | 96 Ft ,2 In |
| SizeFrontage | 49 Ft ,7 In |
| SizeIrregular | 49.6 X 96.2 Ft ; Corner Lot |
| SizeTotalText | 49.6 X 96.2 Ft ; Corner Lot|under 1/2 Acre |
| ZoningDescription | Residential |
Rooms
| Level | Type | Length | Width | Dimensions |
|---|---|---|---|---|
| Second Level | Primary Bedroom | 14.1 m | 14.3 m | 14.1 m x 14.3 m |
| Second Level | Bedroom 2 | 11.4 m | 10.7 m | 11.4 m x 10.7 m |
| Second Level | Bedroom 3 | 11.8 m | 9.1 m | 11.8 m x 9.1 m |
| Second Level | Bedroom 4 | 11.3 m | 9.7 m | 11.3 m x 9.7 m |
| Second Level | Family Room | 13.6 m | 11.9 m | 13.6 m x 11.9 m |
| Basement | Den | 17.9 m | 6.7 m | 17.9 m x 6.7 m |
| Basement | Kitchen | 22.11 m | 13.3 m | 22.11 m x 13.3 m |
| Basement | Bedroom | 13.7 m | 11.4 m | 13.7 m x 11.4 m |
| Ground Level | Living Room | 15 m | 13 m | 15 m x 13 m |
| Ground Level | Laundry Room | Measurements not available | ||
| Ground Level | Dining Room | 12 m | 10.1 m | 12 m x 10.1 m |
| Ground Level | Kitchen | 12 m | 18.9 m | 12 m x 18.9 m |
https://www.realtor.ca/real-estate/27387855/18-valleybrook-drive-kitchener









































