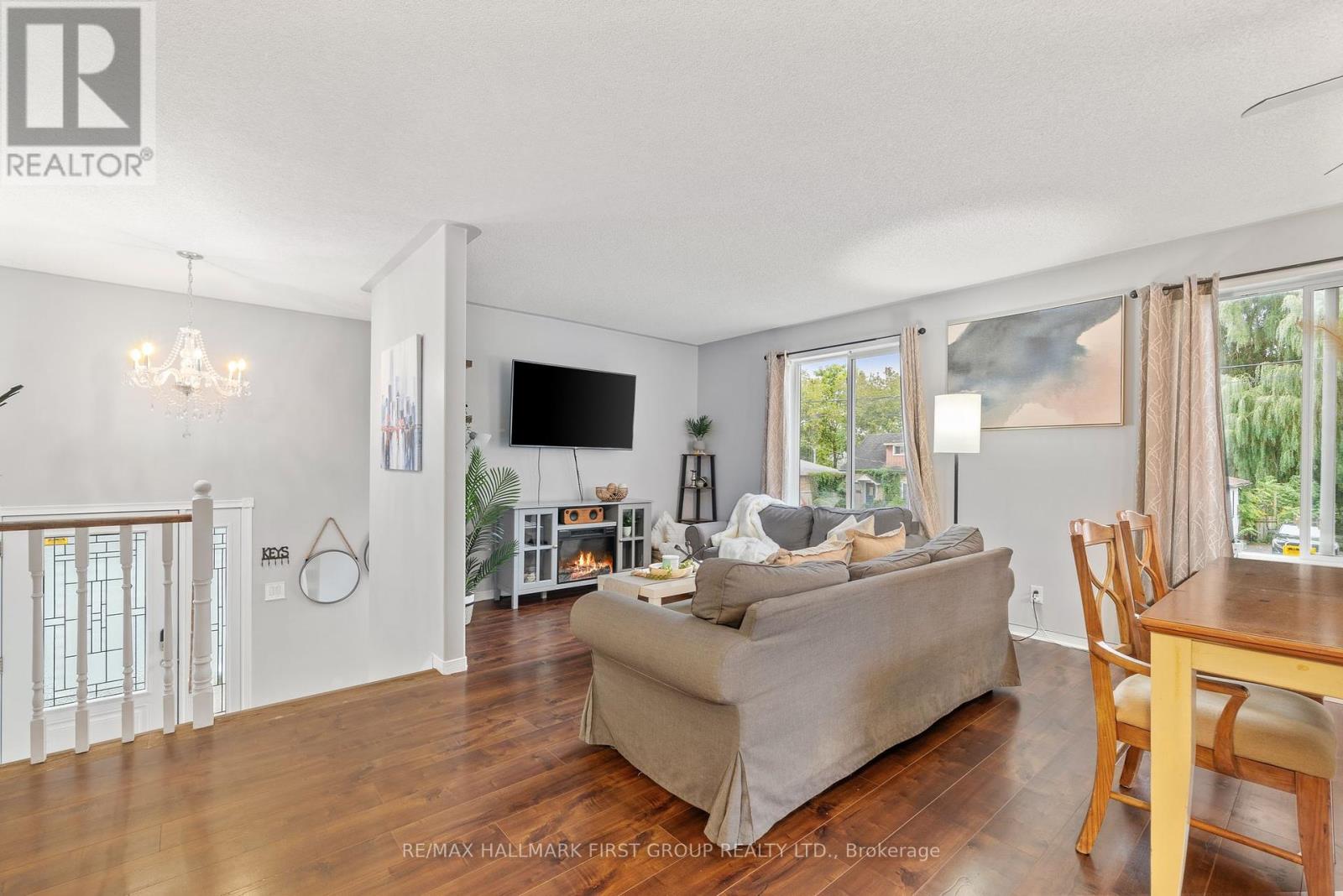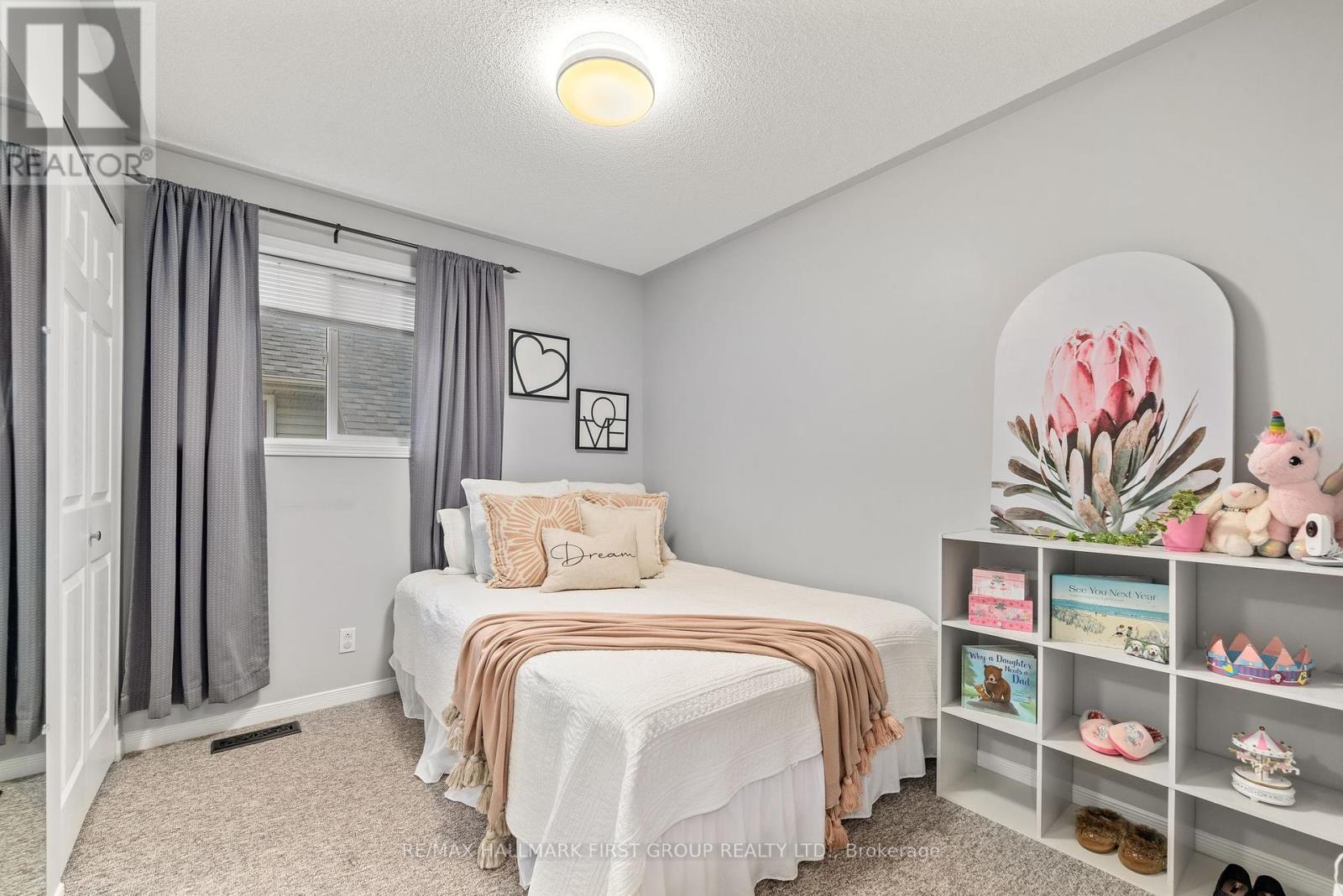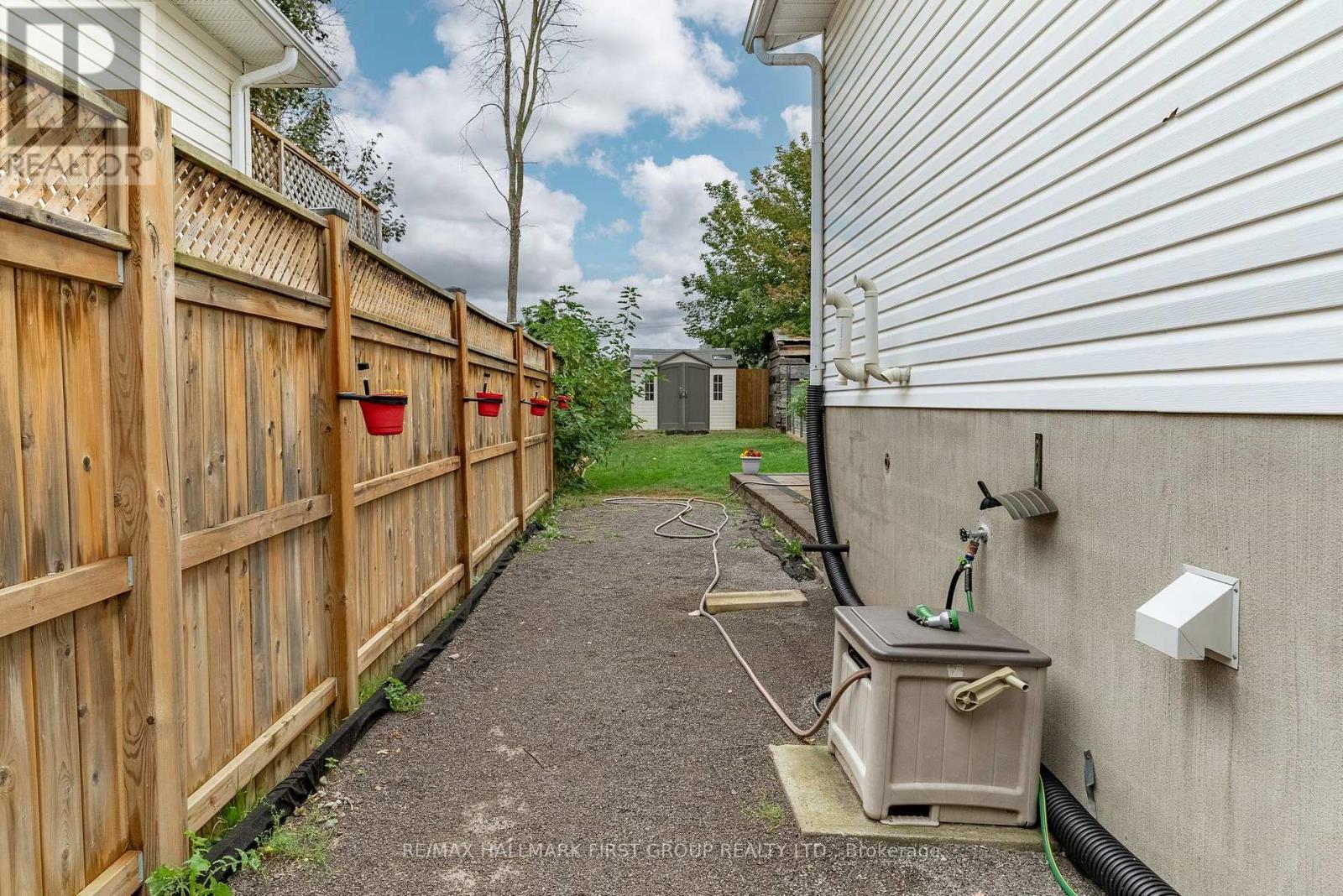9 Whitley Lane Quinte West, Ontario K8V 2B4
Interested?
Contact us for more information
Sydney Fairman
Broker
1154 Kingston Rd #209
Pickering, Ontario L1V 1B4
Lyndsey Hodge
Salesperson
1154 Kingston Road
Pickering, Ontario L1V 1B4
$575,000
Tucked away in a quiet neighbourhood with easy access to Highway 401 and all the essentials, this charming 3+1 bedroom bungalow offers both warmth and practicality for a growing family. Step inside to a bright, open-concept main floor where the dining room flows seamlessly to the private backyard through sliding patio doors, creating a perfect space for indoor-outdoor living. Three spacious bedrooms and a 4-piece bath complete the main level, while the lower level surprises with an additional bedroom, a cozy den for quiet evenings, and ample storage in the utility/laundry room. The fenced backyard invites relaxation with its hot tub and gazebo, a peaceful retreat for both summer afternoons and cool evenings. Nestled in a location that blends convenience with a sense of home, this bungalow is perfect for those who value comfort and connection. (id:58576)
Property Details
| MLS® Number | X9415542 |
| Property Type | Single Family |
| ParkingSpaceTotal | 5 |
Building
| BathroomTotal | 1 |
| BedroomsAboveGround | 3 |
| BedroomsBelowGround | 1 |
| BedroomsTotal | 4 |
| Appliances | Water Softener, Water Heater - Tankless, Dishwasher, Hot Tub, Microwave, Range, Refrigerator, Stove |
| ArchitecturalStyle | Bungalow |
| BasementDevelopment | Partially Finished |
| BasementType | Full (partially Finished) |
| ConstructionStyleAttachment | Detached |
| CoolingType | Central Air Conditioning |
| ExteriorFinish | Vinyl Siding, Brick |
| FoundationType | Concrete |
| HeatingFuel | Natural Gas |
| HeatingType | Forced Air |
| StoriesTotal | 1 |
| Type | House |
| UtilityWater | Municipal Water |
Land
| Acreage | No |
| Sewer | Sanitary Sewer |
| SizeDepth | 146 Ft ,1 In |
| SizeFrontage | 39 Ft ,5 In |
| SizeIrregular | 39.43 X 146.11 Ft |
| SizeTotalText | 39.43 X 146.11 Ft|under 1/2 Acre |
| ZoningDescription | R2 |
Rooms
| Level | Type | Length | Width | Dimensions |
|---|---|---|---|---|
| Lower Level | Laundry Room | 5.19 m | 3.12 m | 5.19 m x 3.12 m |
| Lower Level | Utility Room | 6.92 m | 3.64 m | 6.92 m x 3.64 m |
| Lower Level | Bedroom | 2.47 m | 5.17 m | 2.47 m x 5.17 m |
| Lower Level | Family Room | 3.03 m | 3.12 m | 3.03 m x 3.12 m |
| Main Level | Living Room | 4.87 m | 3.75 m | 4.87 m x 3.75 m |
| Main Level | Kitchen | 3.31 m | 2.72 m | 3.31 m x 2.72 m |
| Main Level | Bedroom | 2.51 m | 3.03 m | 2.51 m x 3.03 m |
| Main Level | Bedroom 2 | 3.58 m | 2.68 m | 3.58 m x 2.68 m |
| Main Level | Primary Bedroom | 3.88 m | 3.31 m | 3.88 m x 3.31 m |
| Main Level | Bathroom | 6.86 m | 3.96 m | 6.86 m x 3.96 m |
| Main Level | Bathroom | 2.59 m | 1.5 m | 2.59 m x 1.5 m |
https://www.realtor.ca/real-estate/27552986/9-whitley-lane-quinte-west








































