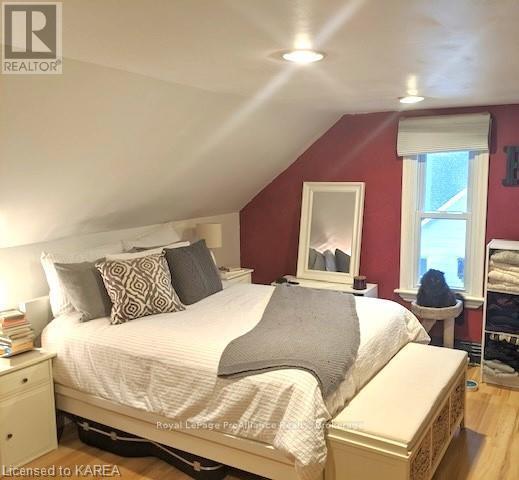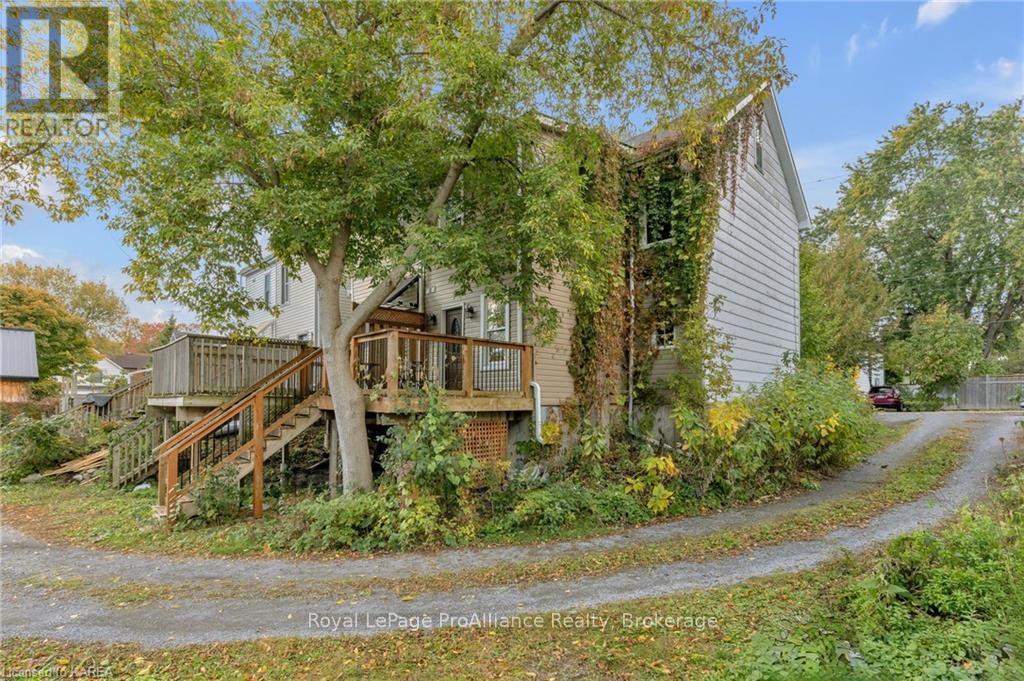497 Barrie Street Kingston, Ontario K7K 3V4
Interested?
Contact us for more information
Lori Chenier
Broker
80 Queen St
Kingston, Ontario K7K 6W7
$495,000
Legal duplex steps to Skelton Park. This end unit townhome features a 1-bedroom main floor studio with ample natural light, an eat-in kitchen with garden door to private deck, renovated 4-piece bathroom and in-suite laundry. The walk-out lower level features a recreation room that could be used as a primary bedroom or rec room. The second floor is a 2-storey loft apartment with open concept living space and a fantastic kitchen, full bathroom and in-suite laundry. Living room could be converted to a second bedroom. Staircase to primary bedroom loft. Main floor unit is currently vacant and the second floor is month-to-month. Separately metered, this property also offers 3 parking spots, a front covered porch and is a convenient walk to all downtown shops and restaurants. (id:58576)
Property Details
| MLS® Number | X9413274 |
| Property Type | Business |
| Community Name | East of Sir John A. Blvd |
| AmenitiesNearBy | Recreation, Public Transit, Park, Hospital |
| ParkingSpaceTotal | 3 |
| Structure | Porch |
Building
| Amenities | Separate Heating Controls |
| Appliances | Dryer, Refrigerator, Stove, Washer |
| BasementDevelopment | Partially Finished |
| BasementFeatures | Walk-up |
| BasementType | N/a (partially Finished) |
| ExteriorFinish | Vinyl Siding, Brick |
| FoundationType | Block |
| HeatingType | Baseboard Heaters |
| SizeInterior | 1248.65 Sqft |
| UtilityWater | Municipal Water |
Land
| Acreage | No |
| LandAmenities | Recreation, Public Transit, Park, Hospital |
| Sewer | Sanitary Sewer |
| SizeDepth | 105 Ft ,6 In |
| SizeFrontage | 27 Ft |
| SizeIrregular | Unit=27 X 105.55 Ft |
| SizeTotalText | Unit=27 X 105.55 Ft|under 1/2 Acre |
| ZoningDescription | Ur5 |



























