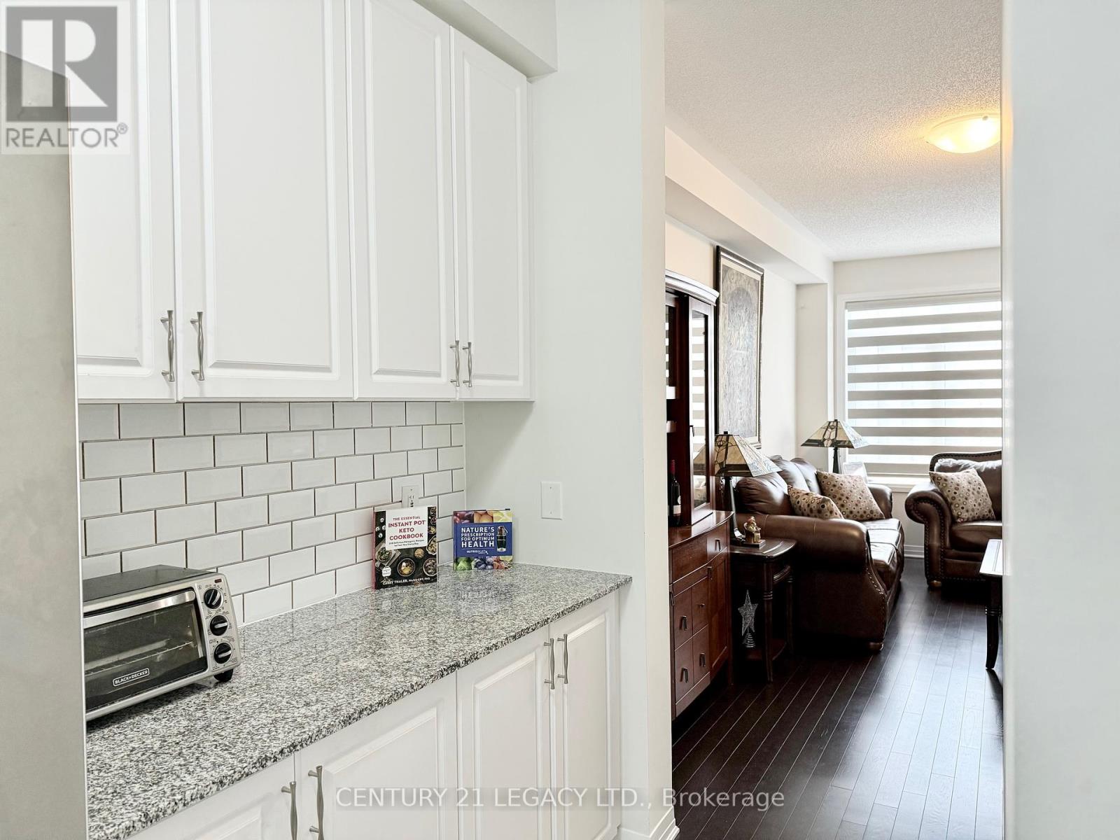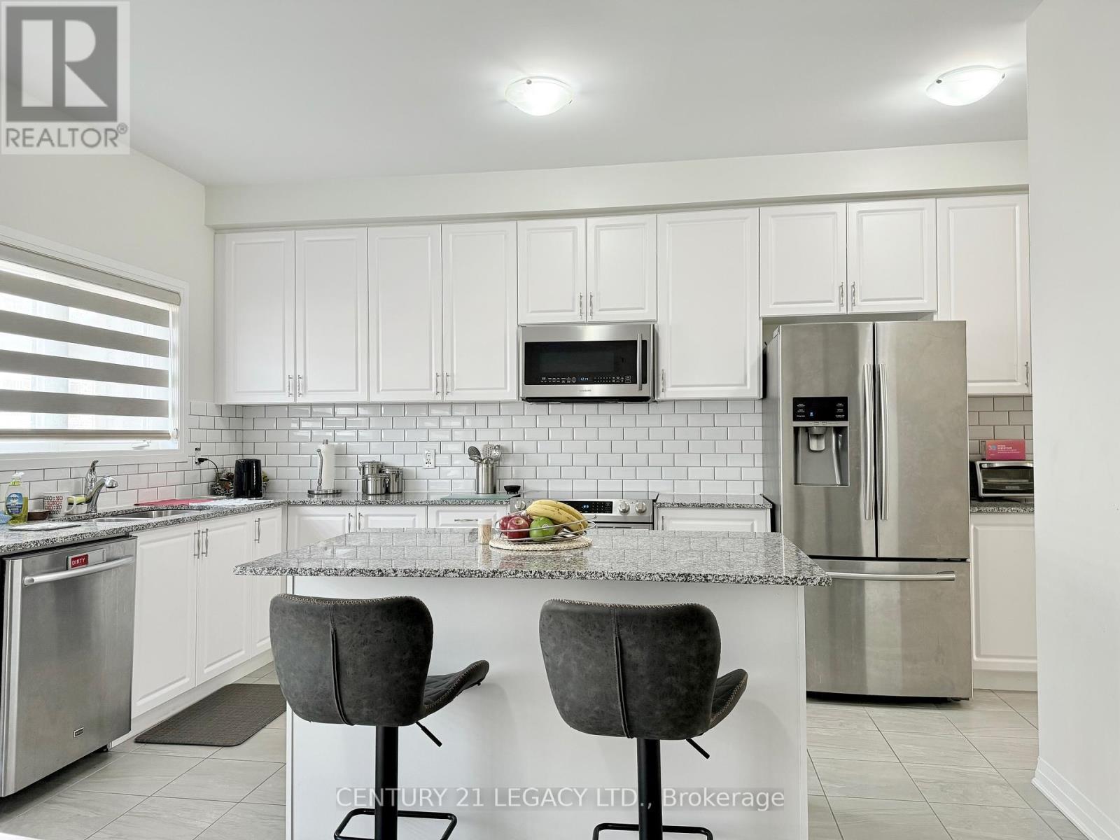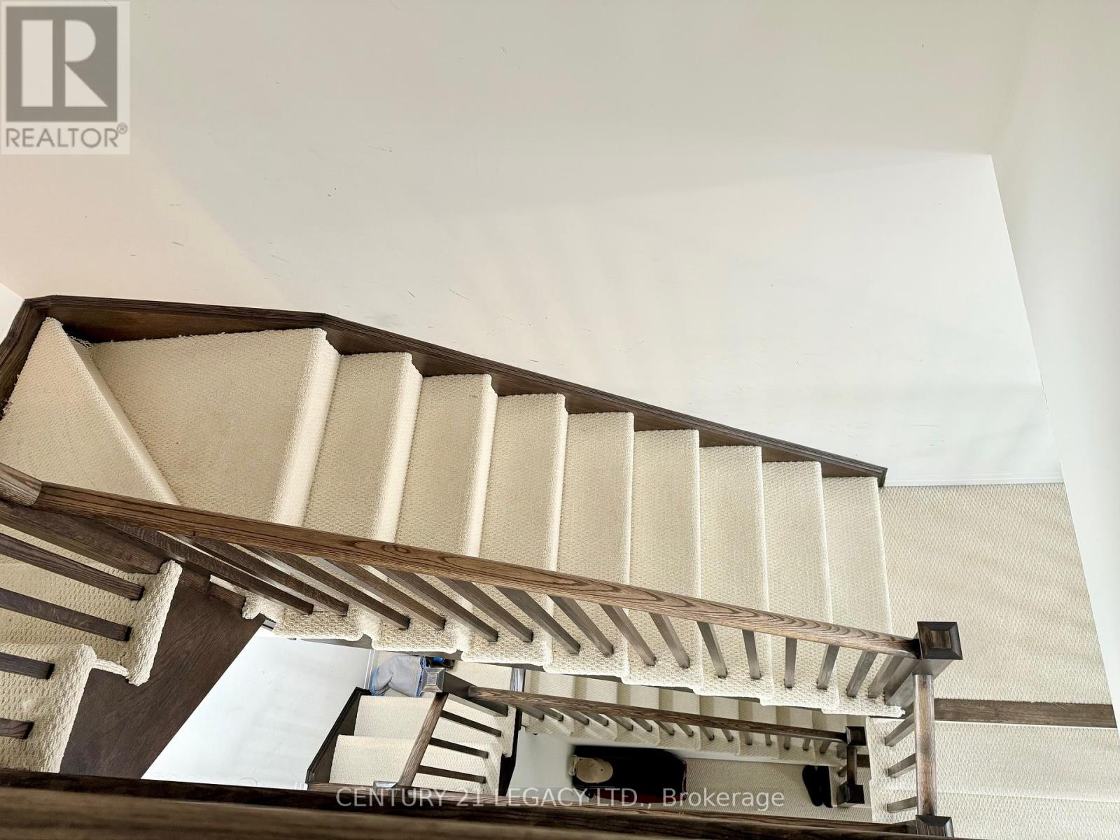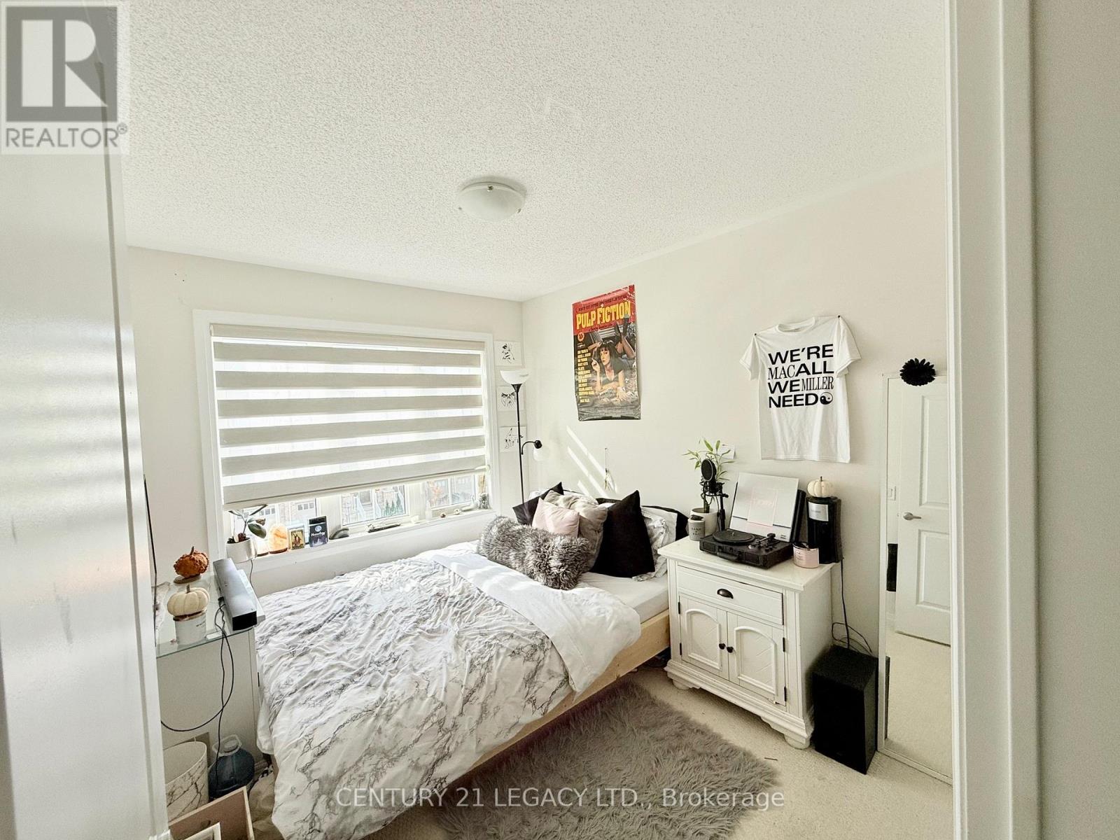4089 Canby Street Lincoln, Ontario L3J 0R4
Interested?
Contact us for more information
Sunil Saini
Broker
7461 Pacific Circle
Mississauga, Ontario L5T 2A4
$749,813
2189 Sq Ft (MPAC), 3 Storey freehold townhome close to all amenities. Second floor features lots of natural light, hardwood floor in Living room. kitchen with lots of storage space and quartz countertop. Beautiful Island with quartz countertop. Sun filled deck! Spacious Primary Bedroom With A Walk-In Closet and a 4-Piece Ensuite bathroom! Two additional rooms comes along with an additional 4 Pc bathroom! Lower level family rooms offers spacious place to entertain and offer a walkout to lovely deck and well kept backyard. Unfinished basement offers lot of space for additional storage! (id:58576)
Property Details
| MLS® Number | X9399829 |
| Property Type | Single Family |
| Community Name | 982 - Beamsville |
| EquipmentType | Water Heater - Gas |
| ParkingSpaceTotal | 2 |
| RentalEquipmentType | Water Heater - Gas |
Building
| BathroomTotal | 4 |
| BedroomsAboveGround | 3 |
| BedroomsTotal | 3 |
| Appliances | Water Heater, Dishwasher, Dryer, Refrigerator, Stove, Washer |
| BasementDevelopment | Unfinished |
| BasementType | N/a (unfinished) |
| ConstructionStyleAttachment | Attached |
| CoolingType | Central Air Conditioning |
| ExteriorFinish | Brick, Vinyl Siding |
| FlooringType | Carpeted, Hardwood, Ceramic |
| FoundationType | Poured Concrete |
| HalfBathTotal | 2 |
| HeatingFuel | Natural Gas |
| HeatingType | Forced Air |
| StoriesTotal | 3 |
| SizeInterior | 1999.983 - 2499.9795 Sqft |
| Type | Row / Townhouse |
| UtilityWater | Municipal Water |
Parking
| Attached Garage |
Land
| Acreage | No |
| Sewer | Sanitary Sewer |
| SizeDepth | 90 Ft ,2 In |
| SizeFrontage | 20 Ft |
| SizeIrregular | 20 X 90.2 Ft |
| SizeTotalText | 20 X 90.2 Ft|under 1/2 Acre |
Rooms
| Level | Type | Length | Width | Dimensions |
|---|---|---|---|---|
| Second Level | Living Room | 4.27 m | 3.35 m | 4.27 m x 3.35 m |
| Second Level | Dining Room | 3.66 m | 2.13 m | 3.66 m x 2.13 m |
| Second Level | Kitchen | 3.35 m | 3.05 m | 3.35 m x 3.05 m |
| Third Level | Primary Bedroom | 4.88 m | 4.57 m | 4.88 m x 4.57 m |
| Third Level | Bedroom 2 | 3.81 m | 2.82 m | 3.81 m x 2.82 m |
| Third Level | Bedroom 3 | 3.81 m | 2.74 m | 3.81 m x 2.74 m |
| Lower Level | Family Room | 5.8 m | 2.88 m | 5.8 m x 2.88 m |
https://www.realtor.ca/real-estate/27551327/4089-canby-street-lincoln-982-beamsville-982-beamsville










































