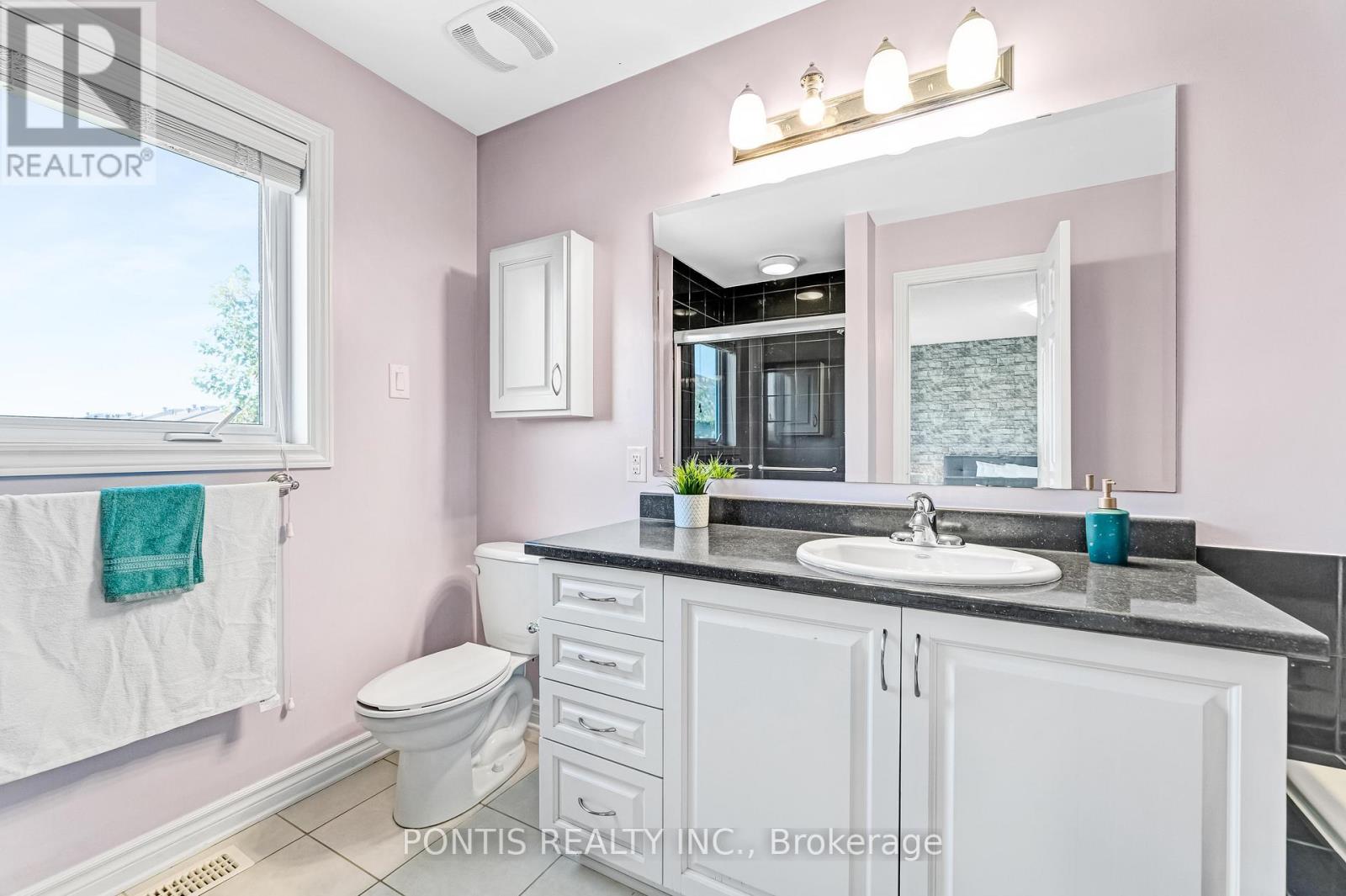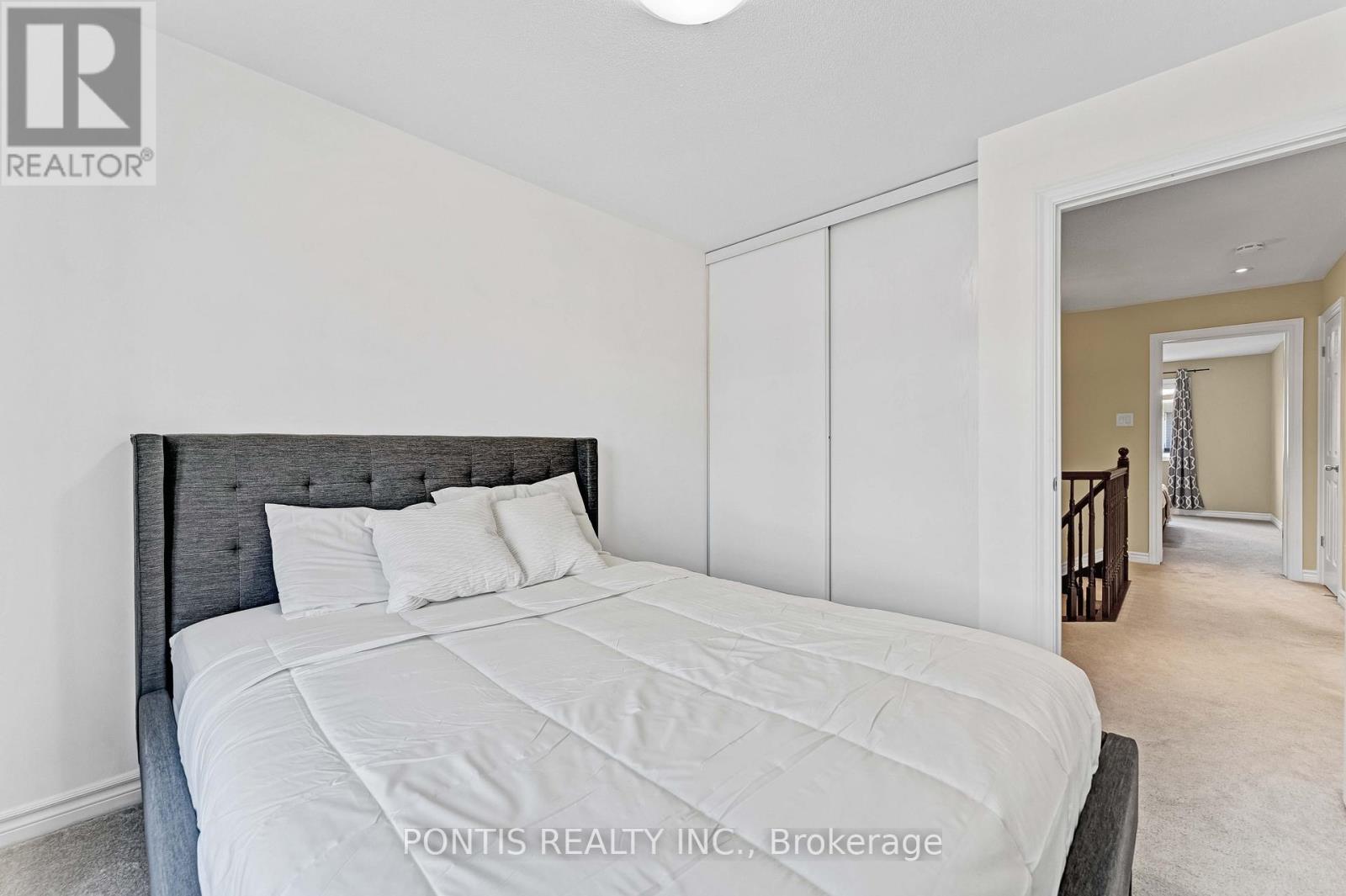161 Lerta Way Ottawa, Ontario K4A 0W5
Interested?
Contact us for more information
Nirali Patel
Salesperson
7275 Rapistan Court
Mississauga, Ontario L5N 5Z4
Dhaval Patel
Salesperson
7275 Rapistan Court
Mississauga, Ontario L5N 5Z4
$649,999
Welcome to 161 Lerta Way a stunning and spacious townhome that's a must-see! The main floor features an inviting open-concept design, with a modern eat-in kitchen that flows seamlessly into the dining and living areas, complete with hardwood floors. A stylish 2-piece bath .Upstairs, unwind in the large master bedroom with a luxurious 4-piece ensuite, relaxing soak in tub or enjoy a separate shower. Two additional bedrooms and a 3-piece bathroom provide plenty of space for family or guests. The finished lower level offers the perfect space for entertaining, featuring a cozy natural gas fireplace, ideal for movie nights with friends and family. There's also a rough-in for an additional bathroom on this level, offering future potential. Outside, enjoy the sun-filled backyard, fully fenced and complete with a deck, perfect for outdoor relaxation and gatherings. Conveniently located just minutes from shopping, restaurants, coffee shops, parks, schools, and more, this home wont last long. Book your showing today! (id:58576)
Property Details
| MLS® Number | X9391212 |
| Property Type | Single Family |
| Community Name | Ottawa |
| AmenitiesNearBy | Beach, Hospital, Park |
| ParkingSpaceTotal | 3 |
| Structure | Deck |
| ViewType | City View |
Building
| BathroomTotal | 3 |
| BedroomsAboveGround | 3 |
| BedroomsTotal | 3 |
| Amenities | Fireplace(s) |
| Appliances | Dishwasher, Dryer, Garage Door Opener, Hood Fan, Refrigerator, Stove, Washer |
| BasementDevelopment | Finished |
| BasementType | N/a (finished) |
| ConstructionStyleAttachment | Attached |
| CoolingType | Central Air Conditioning |
| ExteriorFinish | Brick Facing |
| FireplacePresent | Yes |
| FlooringType | Ceramic, Hardwood, Carpeted |
| FoundationType | Unknown |
| HalfBathTotal | 1 |
| HeatingFuel | Natural Gas |
| HeatingType | Heat Pump |
| StoriesTotal | 2 |
| SizeInterior | 1499.9875 - 1999.983 Sqft |
| Type | Row / Townhouse |
| UtilityWater | Municipal Water |
Parking
| Attached Garage |
Land
| Acreage | No |
| LandAmenities | Beach, Hospital, Park |
| Sewer | Sanitary Sewer |
| SizeDepth | 98 Ft ,4 In |
| SizeFrontage | 20 Ft ,3 In |
| SizeIrregular | 20.3 X 98.4 Ft |
| SizeTotalText | 20.3 X 98.4 Ft|under 1/2 Acre |
| SurfaceWater | Lake/pond |
| ZoningDescription | Residential |
Rooms
| Level | Type | Length | Width | Dimensions |
|---|---|---|---|---|
| Second Level | Primary Bedroom | 4.69 m | 4.05 m | 4.69 m x 4.05 m |
| Second Level | Bedroom 2 | 3.41 m | 2.68 m | 3.41 m x 2.68 m |
| Second Level | Bedroom 3 | 3.07 m | 2.83 m | 3.07 m x 2.83 m |
| Basement | Recreational, Games Room | 7.49 m | 3.37 m | 7.49 m x 3.37 m |
| Basement | Laundry Room | 2.52 m | 2.16 m | 2.52 m x 2.16 m |
| Main Level | Kitchen | 5.42 m | 3.1 m | 5.42 m x 3.1 m |
| Main Level | Dining Room | 3.07 m | 2.62 m | 3.07 m x 2.62 m |
| Main Level | Living Room | 4.15 m | 3.69 m | 4.15 m x 3.69 m |
Utilities
| Cable | Installed |
| Sewer | Installed |
https://www.realtor.ca/real-estate/27545907/161-lerta-way-ottawa-ottawa

























