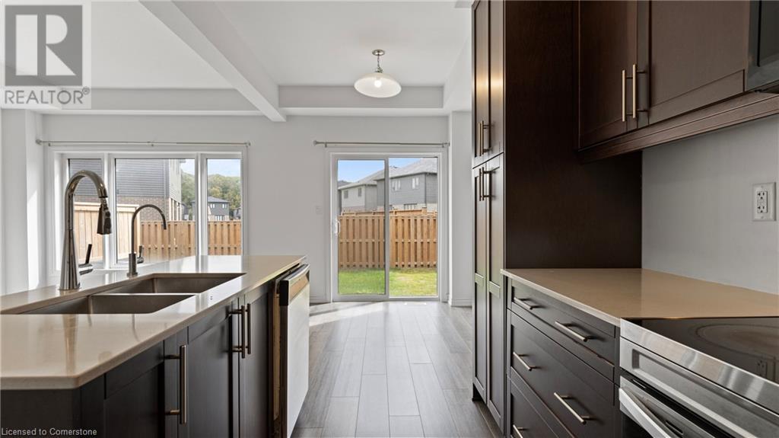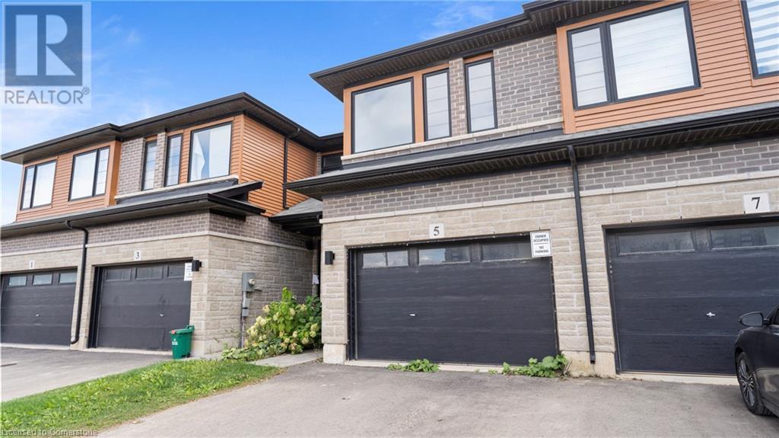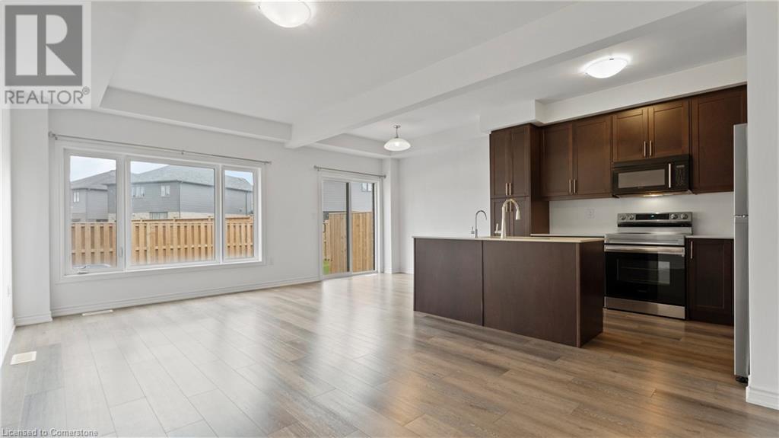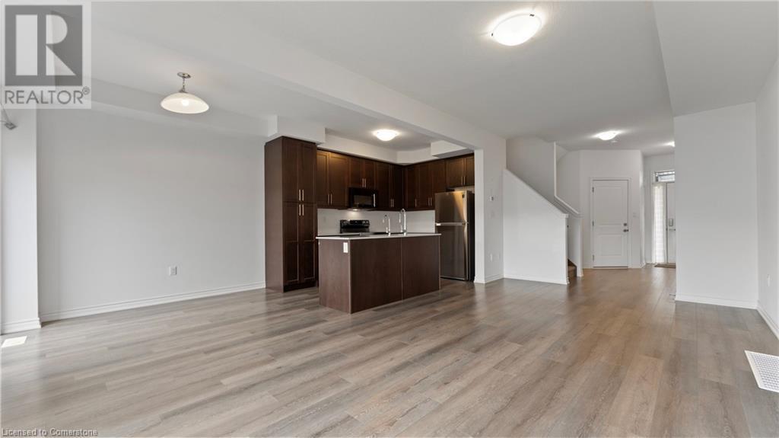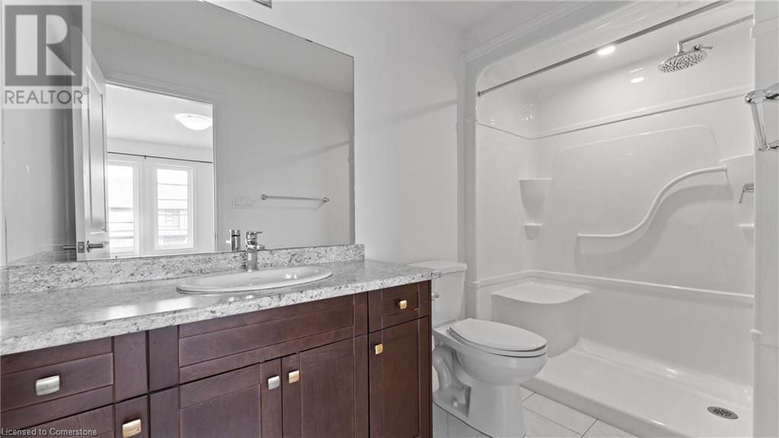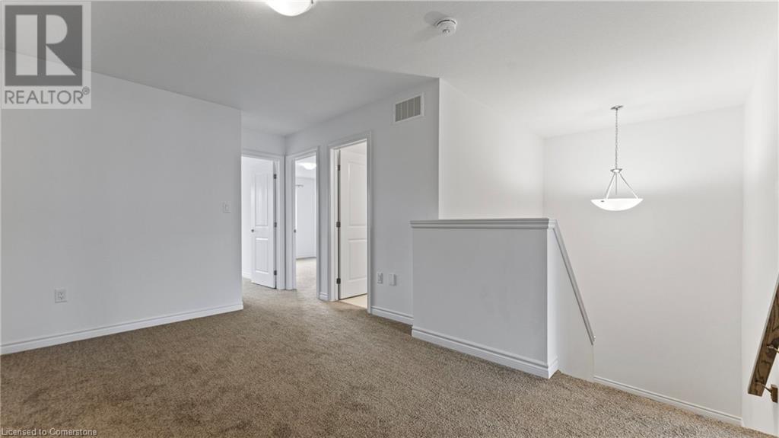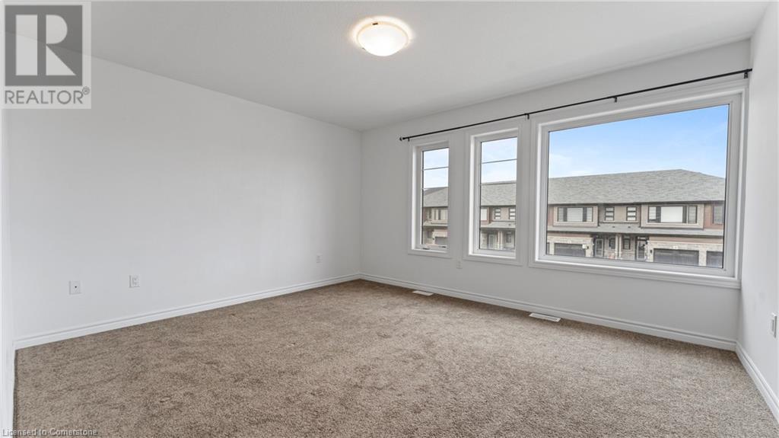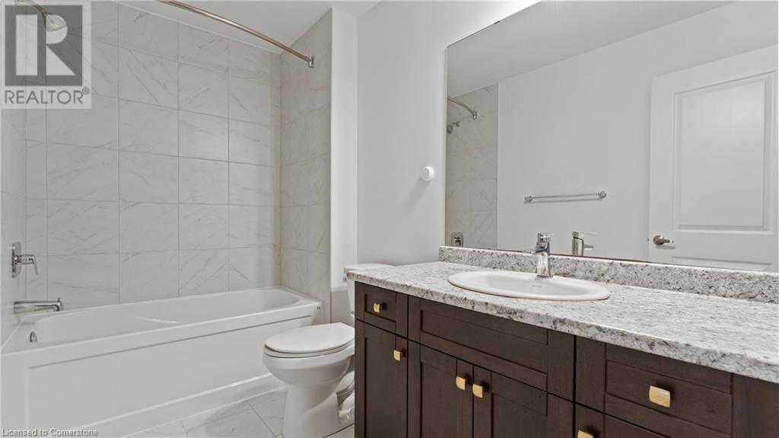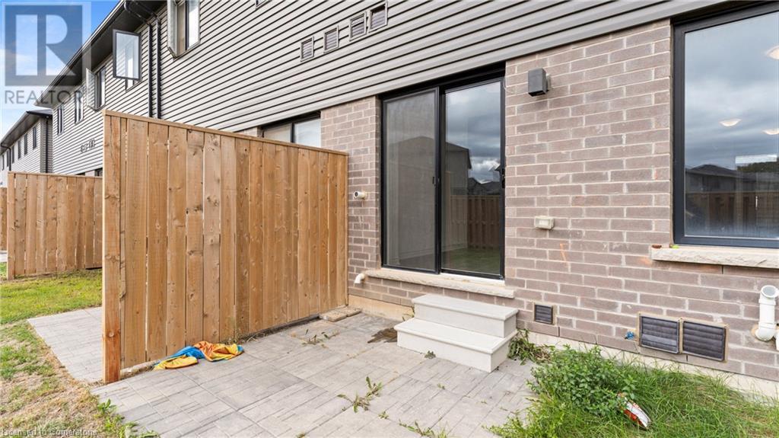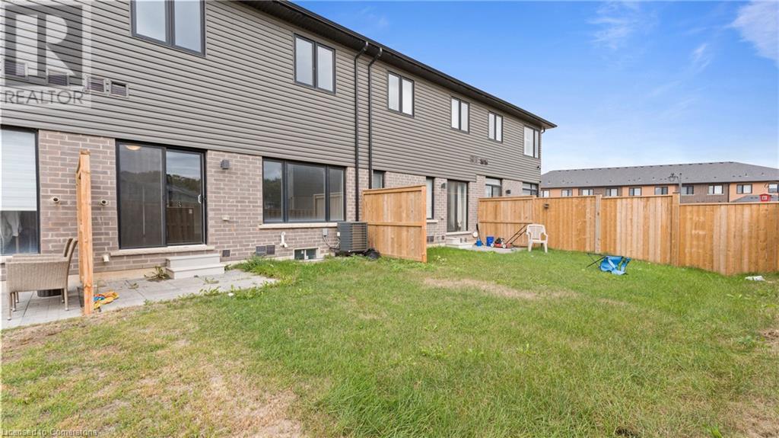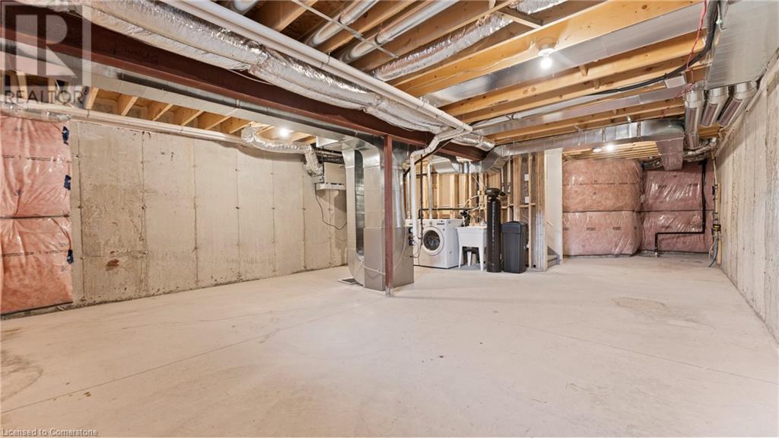5 Bellhouse Avenue Brantford, Ontario N3T 0T9
Interested?
Contact us for more information
Adena Persaud
Salesperson
20 Mansfield Circle
Cambridge, Ontario N3E 0B6
Satishwar Persaud
Broker of Record
20 Mansfield Circle
Cambridge, Ontario N3E 0B6
Ash Esmander
Salesperson
20 Mansfield Circle
Cambridge, Ontario N3E 0B6
$649,999
Discover the perfect blend of modern living and natural beauty in this brand-new, 1578 sq ft, 3-bedroom, 2.5-bathroom townhouse, located in the serene Brant West community of Brantford, Ontario. Enjoy the benefits of living in a brand-new, vibrant community with easy access to shopping, dining, schools, and recreational amenities. Step into the open-concept main level, where a bright, spacious living room seamlessly flows into the dining area and a modern kitchen, complete with stainless steel appliances, sleek countertops, and ample cabinet space—ideal for home chefs and entertainers. Upstairs, the master suite provides a private sanctuary, featuring an ensuite bathroom and walk-in closet. The upper level also includes a versatile loft area, perfect for a home office or additional living space, along with two other generously sized bedrooms and a full bathroom. This townhouse also boasts an attached garage and ample parking. Priced at just $669,000, this home provides luxurious living in a peaceful setting. Don’t miss your opportunity of owning this beautiful home! (id:58576)
Property Details
| MLS® Number | 40663122 |
| Property Type | Single Family |
| AmenitiesNearBy | Park, Place Of Worship, Playground, Public Transit, Schools, Shopping |
| CommunityFeatures | Quiet Area, School Bus |
| Features | Sump Pump |
| ParkingSpaceTotal | 2 |
Building
| BathroomTotal | 3 |
| BedroomsAboveGround | 3 |
| BedroomsTotal | 3 |
| Appliances | Dryer, Stove, Washer |
| ArchitecturalStyle | 2 Level |
| BasementDevelopment | Unfinished |
| BasementType | Full (unfinished) |
| ConstructionStyleAttachment | Attached |
| CoolingType | Central Air Conditioning |
| ExteriorFinish | Brick |
| HalfBathTotal | 1 |
| HeatingType | Forced Air |
| StoriesTotal | 2 |
| SizeInterior | 1578 Sqft |
| Type | Row / Townhouse |
| UtilityWater | Municipal Water |
Parking
| Attached Garage |
Land
| AccessType | Road Access |
| Acreage | No |
| LandAmenities | Park, Place Of Worship, Playground, Public Transit, Schools, Shopping |
| Sewer | Municipal Sewage System |
| SizeDepth | 95 Ft |
| SizeFrontage | 20 Ft |
| SizeTotalText | Under 1/2 Acre |
| ZoningDescription | R1 |
Rooms
| Level | Type | Length | Width | Dimensions |
|---|---|---|---|---|
| Second Level | Full Bathroom | Measurements not available | ||
| Second Level | 3pc Bathroom | Measurements not available | ||
| Second Level | Bedroom | 9'6'' x 12'1'' | ||
| Second Level | Primary Bedroom | 14'2'' x 13'2'' | ||
| Second Level | Bedroom | 9'6'' x 12'1'' | ||
| Basement | Other | 18'9'' x 15'2'' | ||
| Main Level | 2pc Bathroom | Measurements not available | ||
| Main Level | Games Room | 11'9'' x 21'2'' | ||
| Main Level | Breakfast | 8'0'' x 9'1'' | ||
| Main Level | Kitchen | 8'0'' x 12'1'' |
https://www.realtor.ca/real-estate/27541600/5-bellhouse-avenue-brantford


