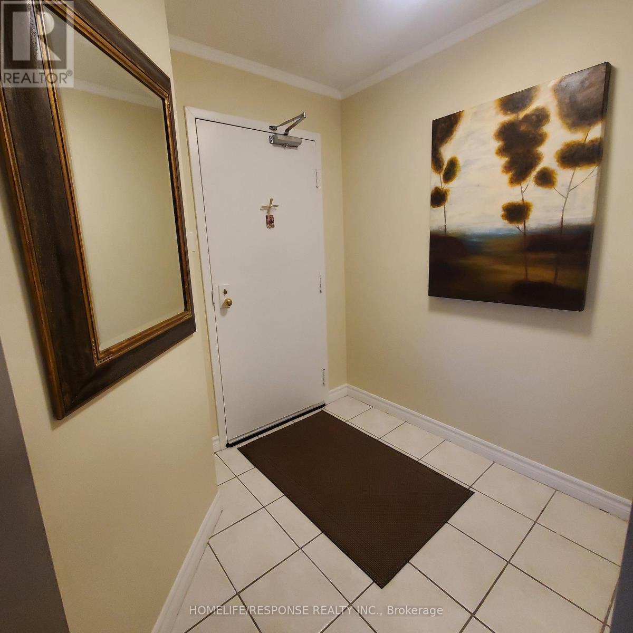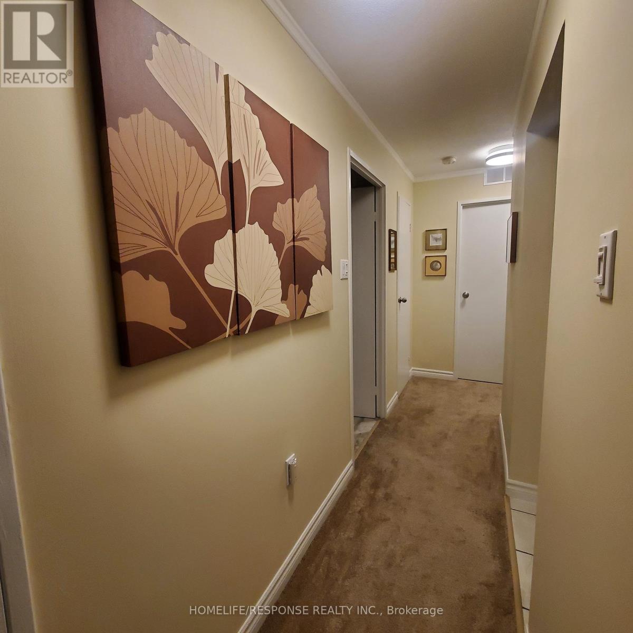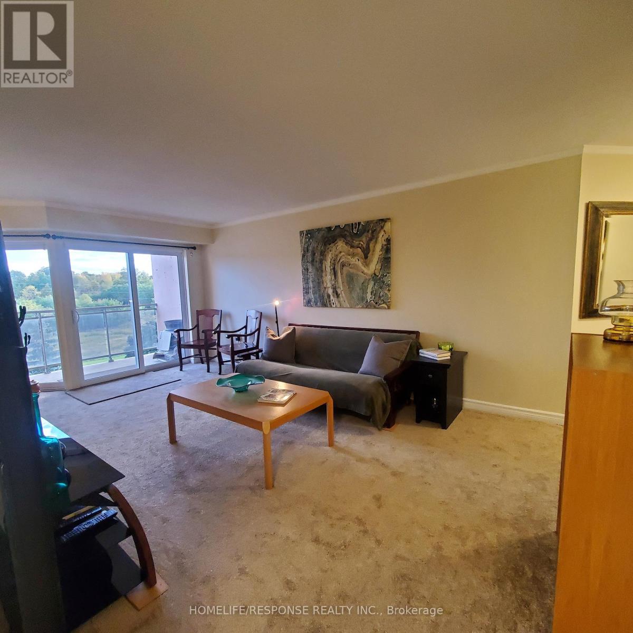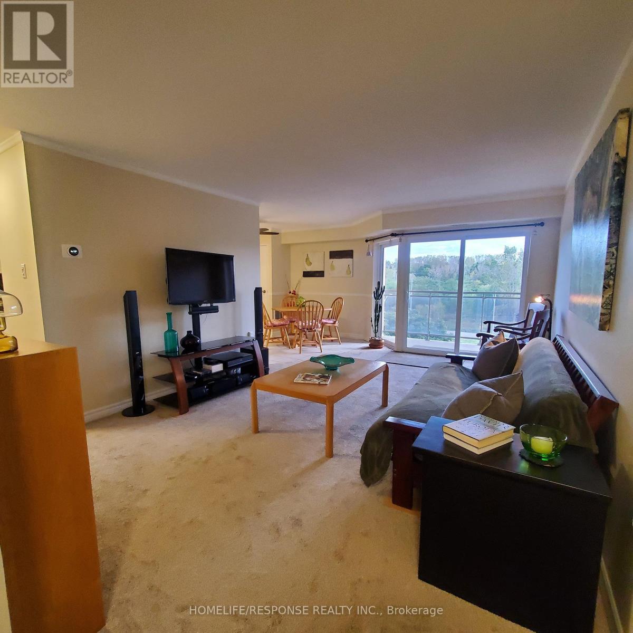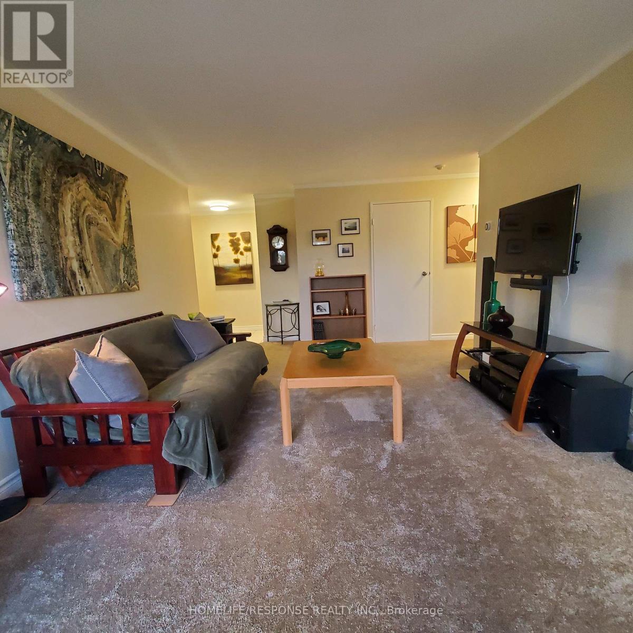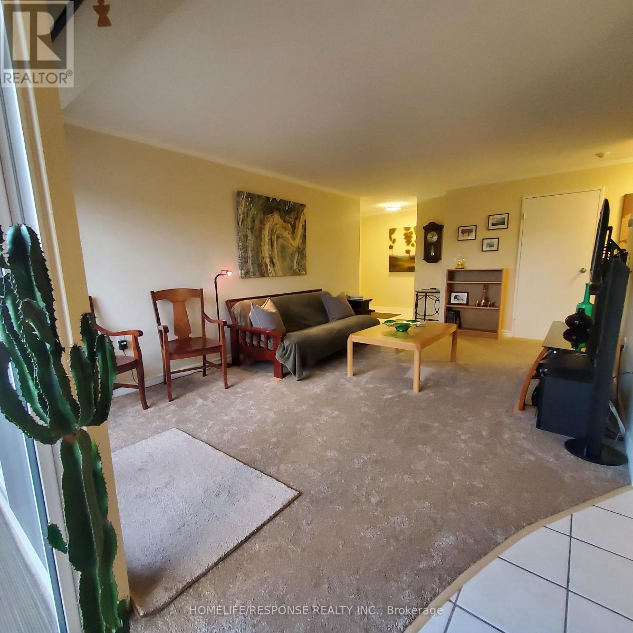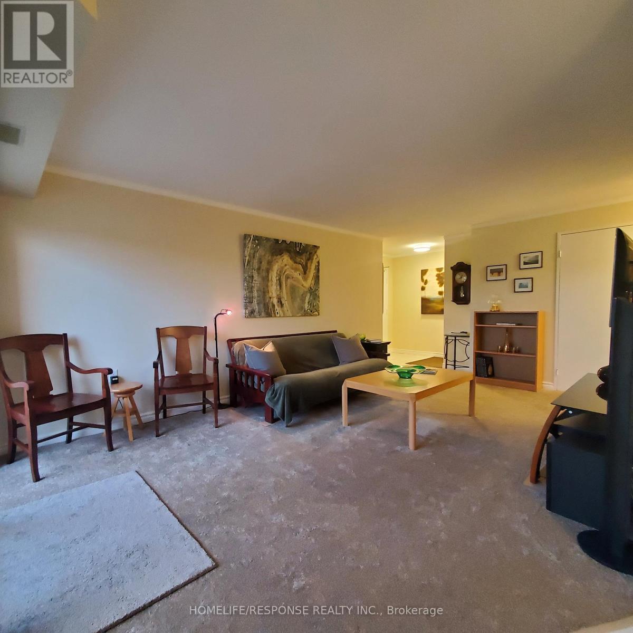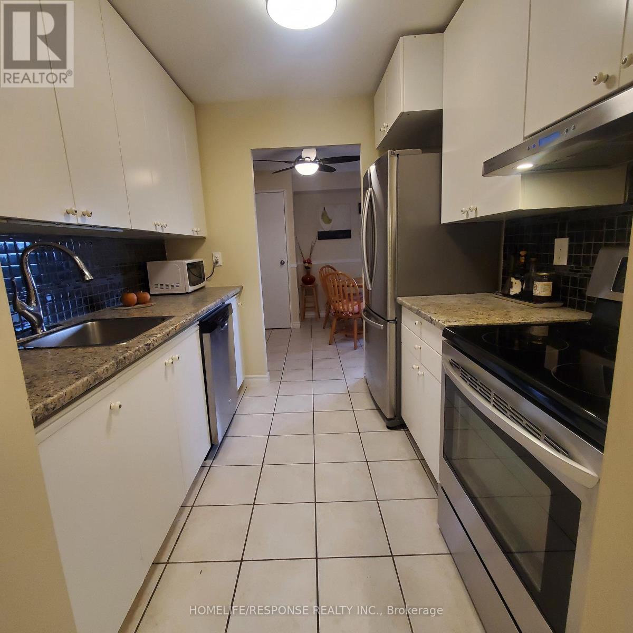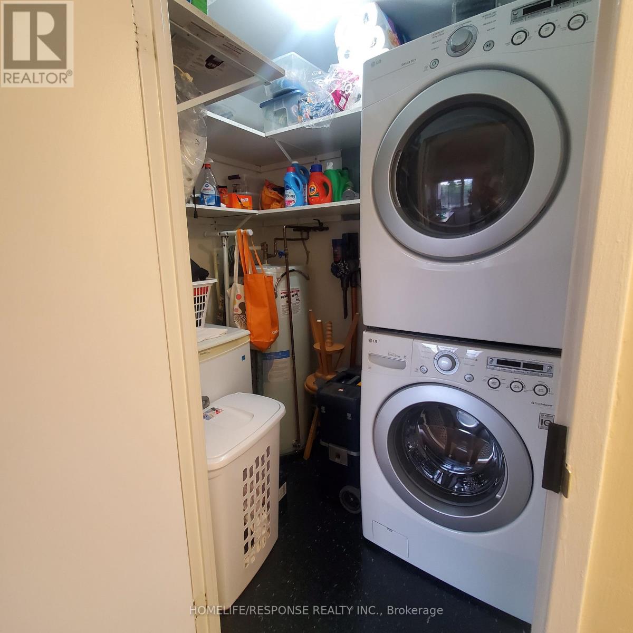507 - 860 Commissioners Road E London, Ontario N6C 5Y8
Interested?
Contact us for more information
Ted Sromek
Salesperson
4304 Village Centre Crt #100
Mississauga, Ontario L4Z 1S2
$377,700Maintenance, Water, Parking, Insurance, Common Area Maintenance
$394.22 Monthly
Maintenance, Water, Parking, Insurance, Common Area Maintenance
$394.22 MonthlySpacious and well maintained 2 bedroom unit, with large Kitchen, plenty of natural light, balcony that is south facing view of beautiful wooded area, open concept Living/Dining area, perfect to entertain Spacious Master Bedroom with large closet. Plenty of storage throughout. Ensuite laundry. Building offers fabulous facilities, outdoor pool, tennis courts, fitness center. Walking distance to Hospital, Shops, Restaurants, Park, Schools, Transportation. Easy drive to Hwy 401. (id:58576)
Property Details
| MLS® Number | X9394283 |
| Property Type | Single Family |
| Community Name | South H |
| AmenitiesNearBy | Hospital, Park, Public Transit |
| CommunityFeatures | Pet Restrictions |
| EquipmentType | Water Heater |
| Features | Wooded Area, Balcony |
| ParkingSpaceTotal | 1 |
| PoolType | Outdoor Pool |
| RentalEquipmentType | Water Heater |
| Structure | Tennis Court |
Building
| BathroomTotal | 1 |
| BedroomsAboveGround | 2 |
| BedroomsTotal | 2 |
| Amenities | Exercise Centre, Visitor Parking |
| Appliances | Dishwasher, Dryer, Range, Refrigerator, Stove, Washer, Window Coverings |
| CoolingType | Central Air Conditioning |
| ExteriorFinish | Concrete |
| FireProtection | Security System |
| FlooringType | Ceramic |
| HeatingFuel | Natural Gas |
| HeatingType | Forced Air |
| SizeInterior | 899.9921 - 998.9921 Sqft |
| Type | Apartment |
Parking
| Underground |
Land
| Acreage | No |
| LandAmenities | Hospital, Park, Public Transit |
Rooms
| Level | Type | Length | Width | Dimensions |
|---|---|---|---|---|
| Main Level | Living Room | 5.59 m | 3.63 m | 5.59 m x 3.63 m |
| Main Level | Dining Room | 3.25 m | 2.85 m | 3.25 m x 2.85 m |
| Main Level | Kitchen | 2.46 m | 2.44 m | 2.46 m x 2.44 m |
| Main Level | Primary Bedroom | 5 m | 3.71 m | 5 m x 3.71 m |
| Main Level | Bedroom 2 | 3.2 m | 2.54 m | 3.2 m x 2.54 m |
| Main Level | Laundry Room | 1.98 m | 1.52 m | 1.98 m x 1.52 m |
| Main Level | Foyer | 1.9 m | 1.52 m | 1.9 m x 1.52 m |
https://www.realtor.ca/real-estate/27535988/507-860-commissioners-road-e-london-south-h


