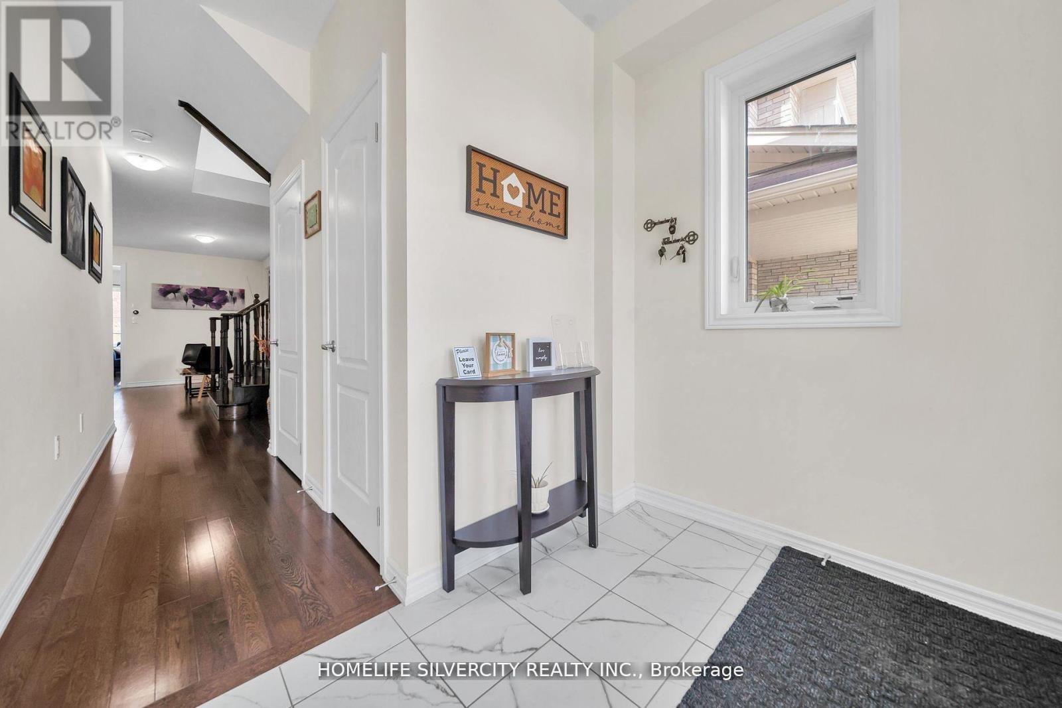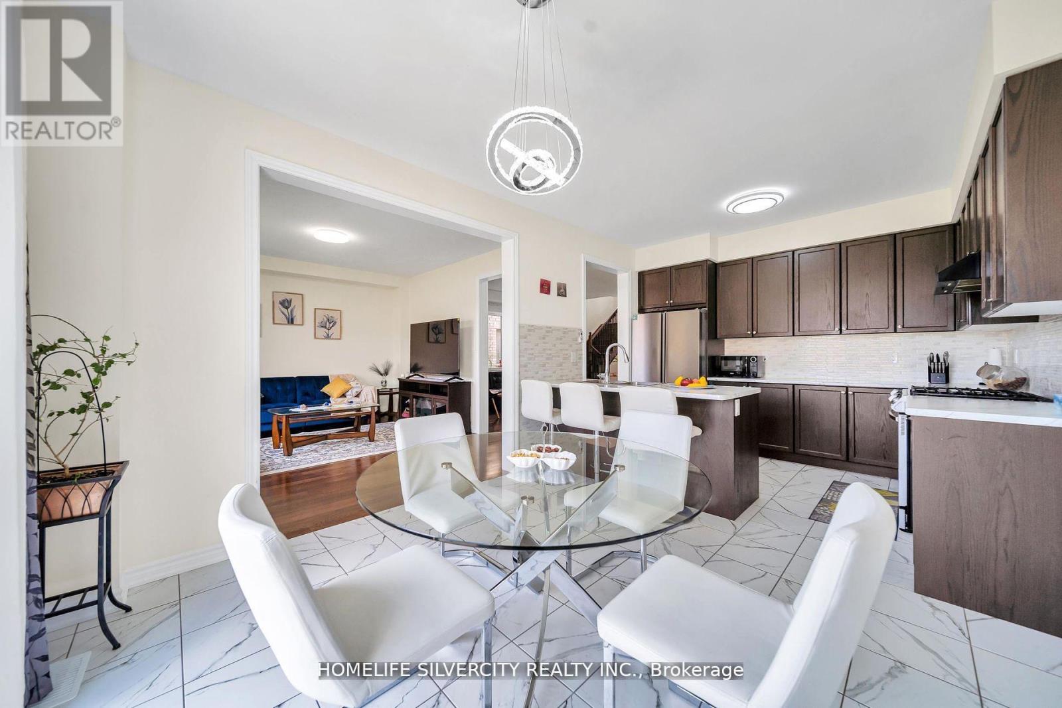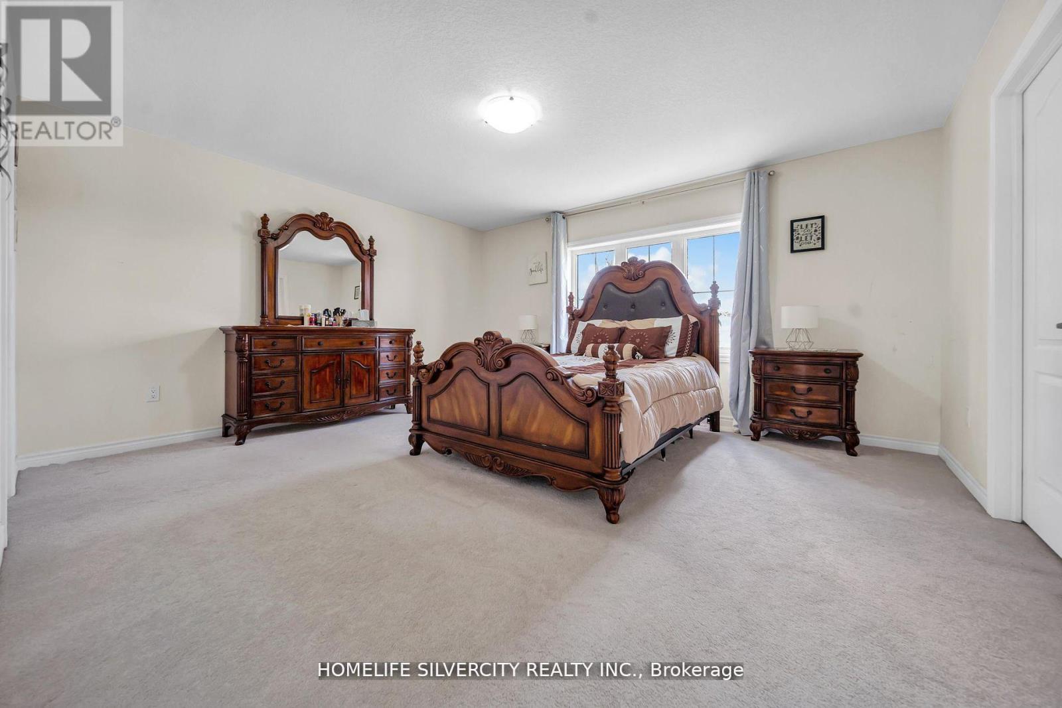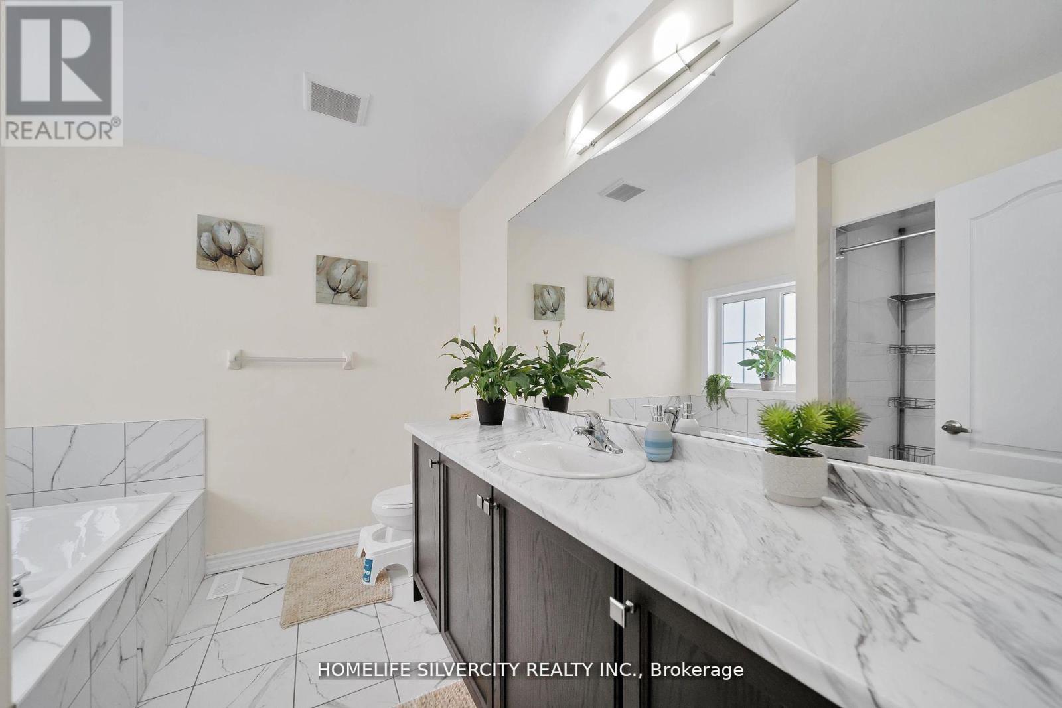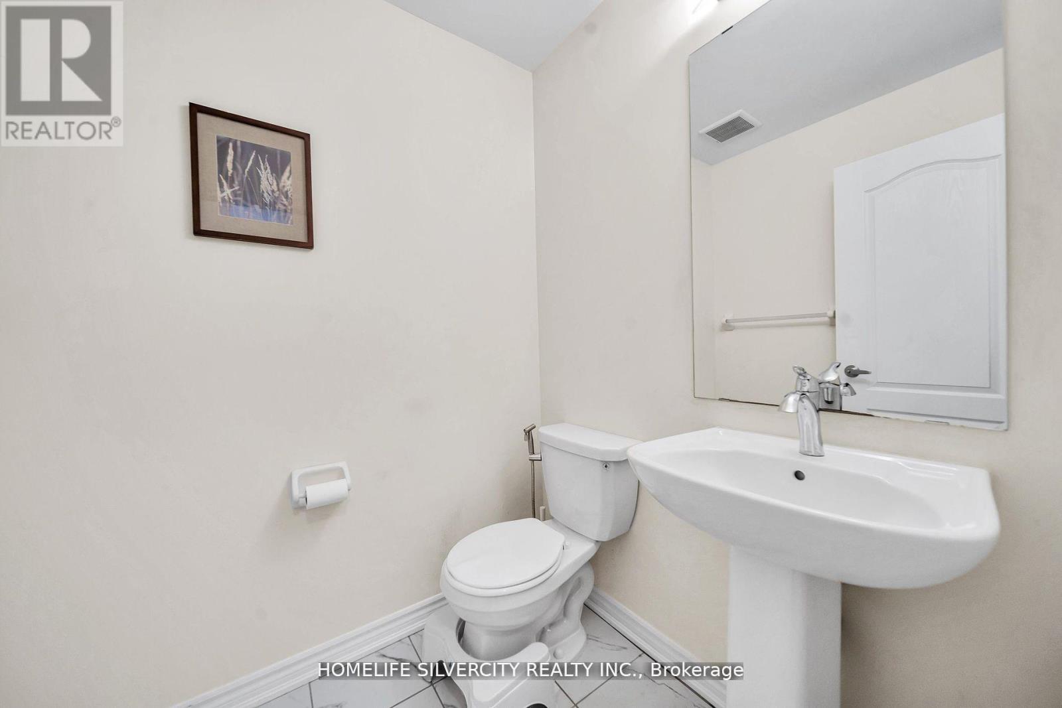16 Cahill Drive Brantford, Ontario N3T 0V5
Interested?
Contact us for more information
Muhammad Osama Khan
Salesperson
11775 Bramalea Rd #201
Brampton, Ontario L6R 3Z4
$899,900
Must see this stunning 2 year old Detached House, Located on a Quiet Cul-De-Sac Street + Ravine Lot, approx. 2400 sqft in West Brant with 4-bedroom & 4-washroom + Media Loft. This home offers an abundance of natural light & spacious rooms, providing a perfect blend of comfort & style. Main floor has living, family, dining, kitchen and 2pc washroom. Upstairs, you'll find the 4 generously-sized bedrooms and 3 washrooms, Media Loft & conveniently located Laundry on upper level. Basement, you'll get big untouched area waiting for your creative touch. New Furnace, A/C (2022) & owned). The Rooms are designed to optimize natural light, with large windows, creating a warm & inviting atmosphere & filling the home with an abundance of sunshine. Outside, the Backyard provides an ideal space for outdoor activities or simply relaxing while enjoying the fresh air. **** EXTRAS **** All Brick exterior, rough-ins for Electric vehicle charger and central vacuum system available. Electric wire box in attic installed for outside pot lights Wiring for 4 security cameras around the house are already done. (id:58576)
Property Details
| MLS® Number | X9394372 |
| Property Type | Single Family |
| ParkingSpaceTotal | 4 |
Building
| BathroomTotal | 4 |
| BedroomsAboveGround | 4 |
| BedroomsTotal | 4 |
| Appliances | Garage Door Opener Remote(s), Dishwasher, Dryer, Refrigerator, Stove, Washer |
| BasementDevelopment | Unfinished |
| BasementType | N/a (unfinished) |
| ConstructionStyleAttachment | Detached |
| CoolingType | Central Air Conditioning |
| ExteriorFinish | Brick |
| FlooringType | Hardwood |
| FoundationType | Concrete |
| HalfBathTotal | 1 |
| HeatingFuel | Natural Gas |
| HeatingType | Forced Air |
| StoriesTotal | 2 |
| SizeInterior | 1999.983 - 2499.9795 Sqft |
| Type | House |
| UtilityWater | Municipal Water |
Parking
| Garage |
Land
| Acreage | No |
| Sewer | Sanitary Sewer |
| SizeDepth | 91 Ft ,2 In |
| SizeFrontage | 32 Ft ,6 In |
| SizeIrregular | 32.5 X 91.2 Ft |
| SizeTotalText | 32.5 X 91.2 Ft |
Rooms
| Level | Type | Length | Width | Dimensions |
|---|---|---|---|---|
| Second Level | Primary Bedroom | 5.12 m | 4.41 m | 5.12 m x 4.41 m |
| Second Level | Bedroom 2 | 3.04 m | 3.04 m | 3.04 m x 3.04 m |
| Second Level | Bedroom 3 | 3.09 m | 4.11 m | 3.09 m x 4.11 m |
| Second Level | Bedroom 4 | 3.19 m | 3.04 m | 3.19 m x 3.04 m |
| Second Level | Media | 3.19 m | 3.35 m | 3.19 m x 3.35 m |
| Second Level | Laundry Room | Measurements not available | ||
| Basement | Cold Room | Measurements not available | ||
| Ground Level | Bathroom | Measurements not available | ||
| Ground Level | Living Room | 4.41 m | 3.65 m | 4.41 m x 3.65 m |
| Ground Level | Family Room | 4.41 m | 4.11 m | 4.41 m x 4.11 m |
| Ground Level | Dining Room | 3.35 m | 3.35 m | 3.35 m x 3.35 m |
| Ground Level | Kitchen | 3.6 m | 2 m | 3.6 m x 2 m |
https://www.realtor.ca/real-estate/27536234/16-cahill-drive-brantford








