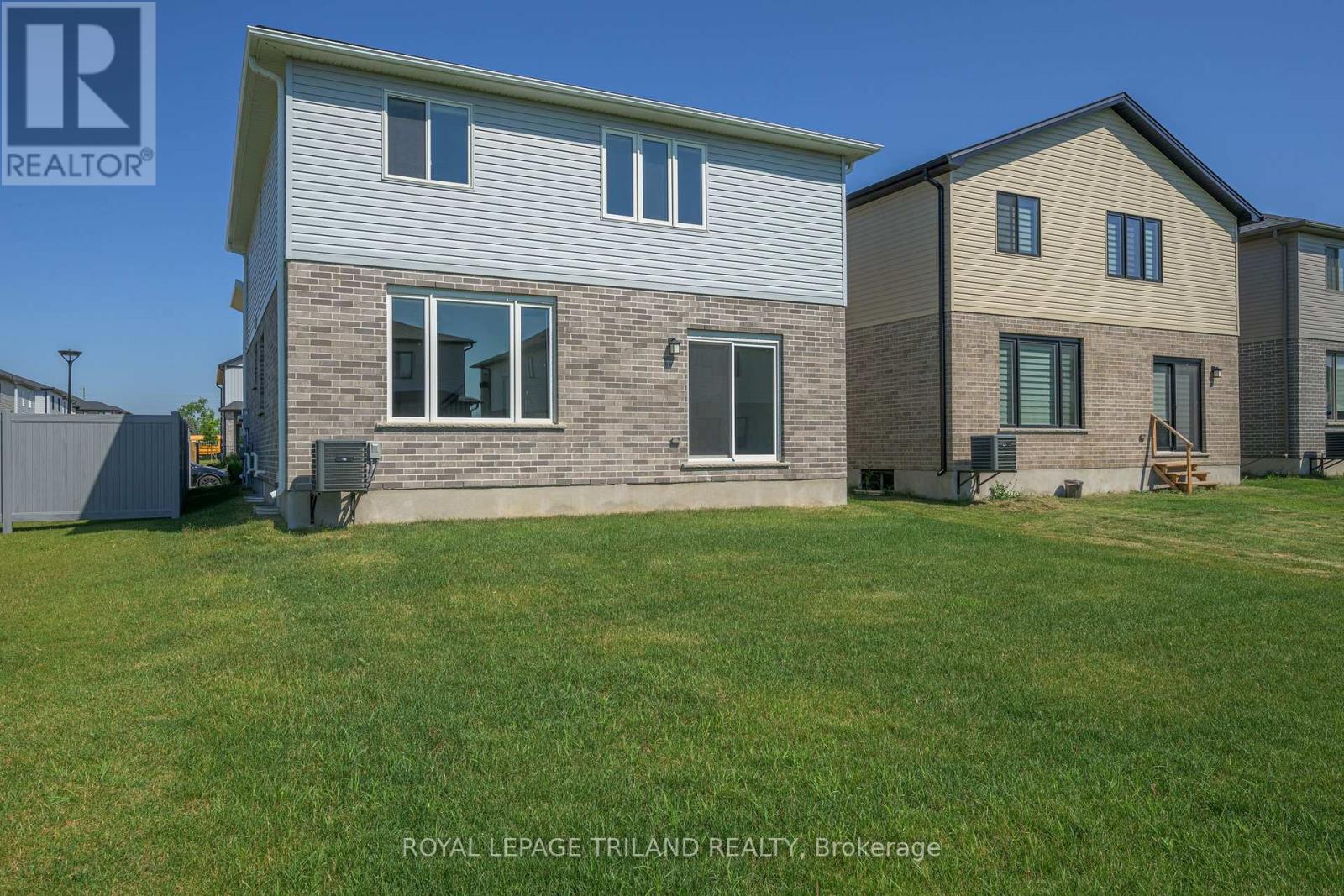4 Bedroom
4 Bathroom
1999.983 - 2499.9795 sqft
Central Air Conditioning
Forced Air
Landscaped
$948,000
FABULOUS NEW Home -Located in the highly Sought After ""MIDDLETON"" subdivision! Attractive 2 Storey with Double Car Garage- 4 Bedrooms -3.5 Bathrooms-( NOTE*** 3 FULL Bathrooms - TWO ENSUITES!) Approx- 2228 Sq FT- Open Concept Kitchen with Island Overlooking Great Room- Patio Doors Off Dinette- SECOND Level Features 4 Spacious Bedrooms- Primary Bedroom features Walk -in Closet and 3 PIECE Ensuite -Also- Guest Ensuite in Bedroom # 2 Convenient Second Level Laundry-**Please Note**5 NEW Stainless Steel Appliances and WINDOW COVERINGS INCLUDED! Separate Side Entrance to Lower Level for future use if needed- GREAT SOUTH LOCATION! Close to Several Popular Amenities , Shopping, Schools, restaurants. Easy Access to the 401 and 402! (id:58576)
Property Details
|
MLS® Number
|
X9393239 |
|
Property Type
|
Single Family |
|
Community Name
|
South W |
|
AmenitiesNearBy
|
Park |
|
ParkingSpaceTotal
|
4 |
Building
|
BathroomTotal
|
4 |
|
BedroomsAboveGround
|
4 |
|
BedroomsTotal
|
4 |
|
Appliances
|
Water Heater - Tankless |
|
BasementFeatures
|
Separate Entrance |
|
BasementType
|
Full |
|
ConstructionStyleAttachment
|
Detached |
|
CoolingType
|
Central Air Conditioning |
|
ExteriorFinish
|
Brick, Vinyl Siding |
|
FoundationType
|
Concrete |
|
HalfBathTotal
|
1 |
|
HeatingFuel
|
Natural Gas |
|
HeatingType
|
Forced Air |
|
StoriesTotal
|
2 |
|
SizeInterior
|
1999.983 - 2499.9795 Sqft |
|
Type
|
House |
|
UtilityWater
|
Municipal Water |
Parking
|
Attached Garage
|
|
|
Inside Entry
|
|
Land
|
Acreage
|
No |
|
LandAmenities
|
Park |
|
LandscapeFeatures
|
Landscaped |
|
Sewer
|
Sanitary Sewer |
|
SizeDepth
|
108 Ft ,3 In |
|
SizeFrontage
|
37 Ft ,1 In |
|
SizeIrregular
|
37.1 X 108.3 Ft |
|
SizeTotalText
|
37.1 X 108.3 Ft|under 1/2 Acre |
|
ZoningDescription
|
R1-3 |
Rooms
| Level |
Type |
Length |
Width |
Dimensions |
|
Second Level |
Primary Bedroom |
3.51 m |
5.64 m |
3.51 m x 5.64 m |
|
Second Level |
Bedroom 2 |
3.3 m |
5.38 m |
3.3 m x 5.38 m |
|
Second Level |
Bedroom 3 |
3.2 m |
3.96 m |
3.2 m x 3.96 m |
|
Second Level |
Bedroom 4 |
3.2 m |
3.96 m |
3.2 m x 3.96 m |
|
Ground Level |
Foyer |
2.69 m |
2.46 m |
2.69 m x 2.46 m |
|
Ground Level |
Kitchen |
3.86 m |
3.28 m |
3.86 m x 3.28 m |
|
Ground Level |
Eating Area |
3.86 m |
3.35 m |
3.86 m x 3.35 m |
|
Ground Level |
Great Room |
4.27 m |
7.01 m |
4.27 m x 7.01 m |
Utilities
|
Cable
|
Available |
|
Sewer
|
Installed |
https://www.realtor.ca/real-estate/27533198/3642-earlston-cross-london-south-w



































