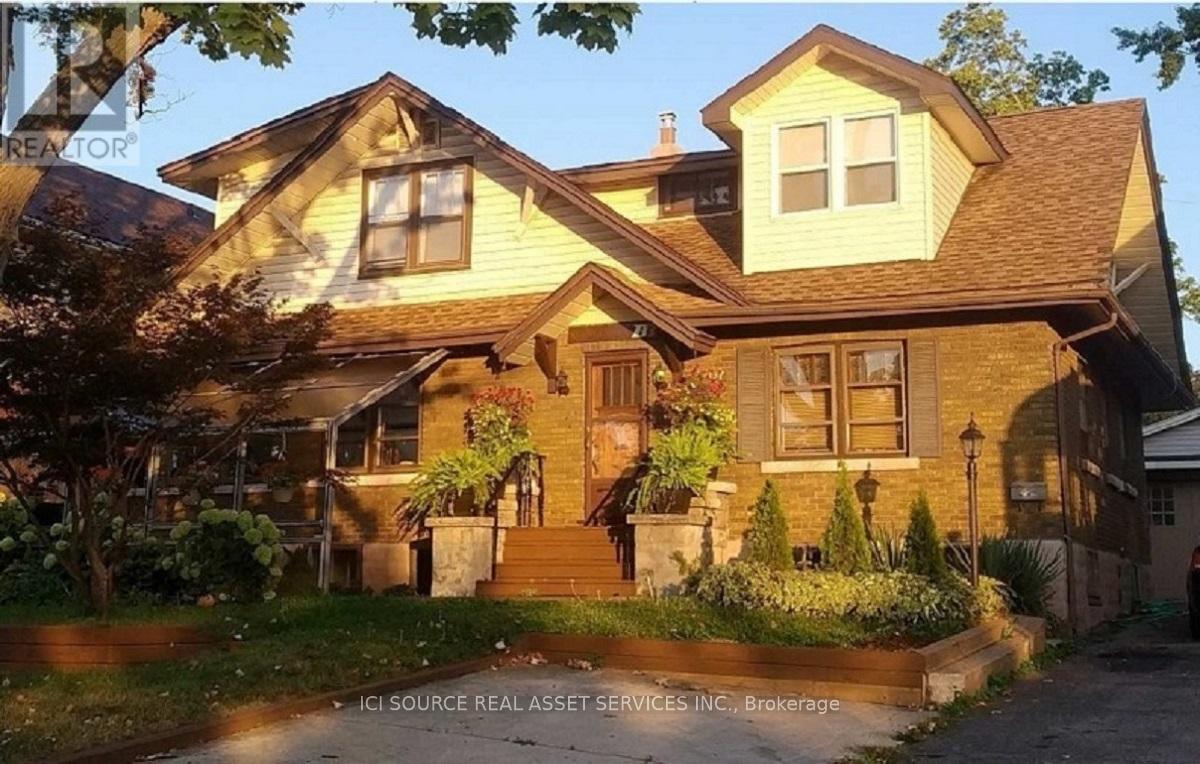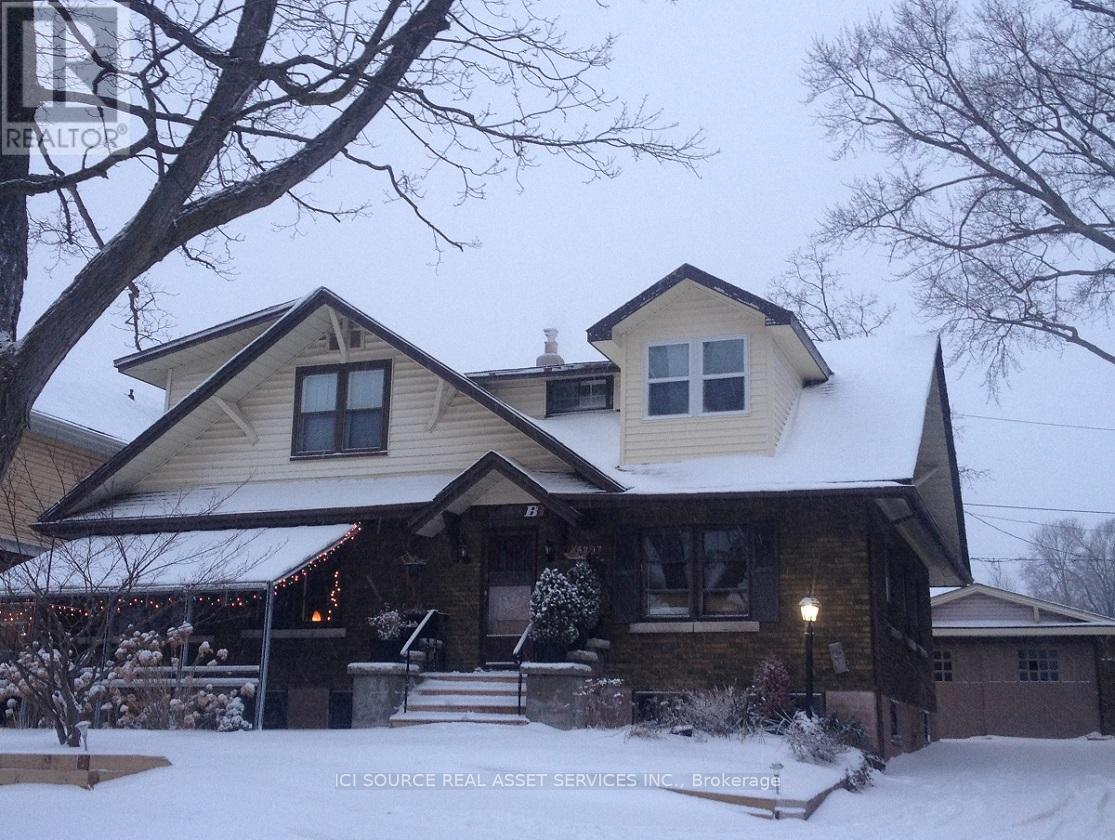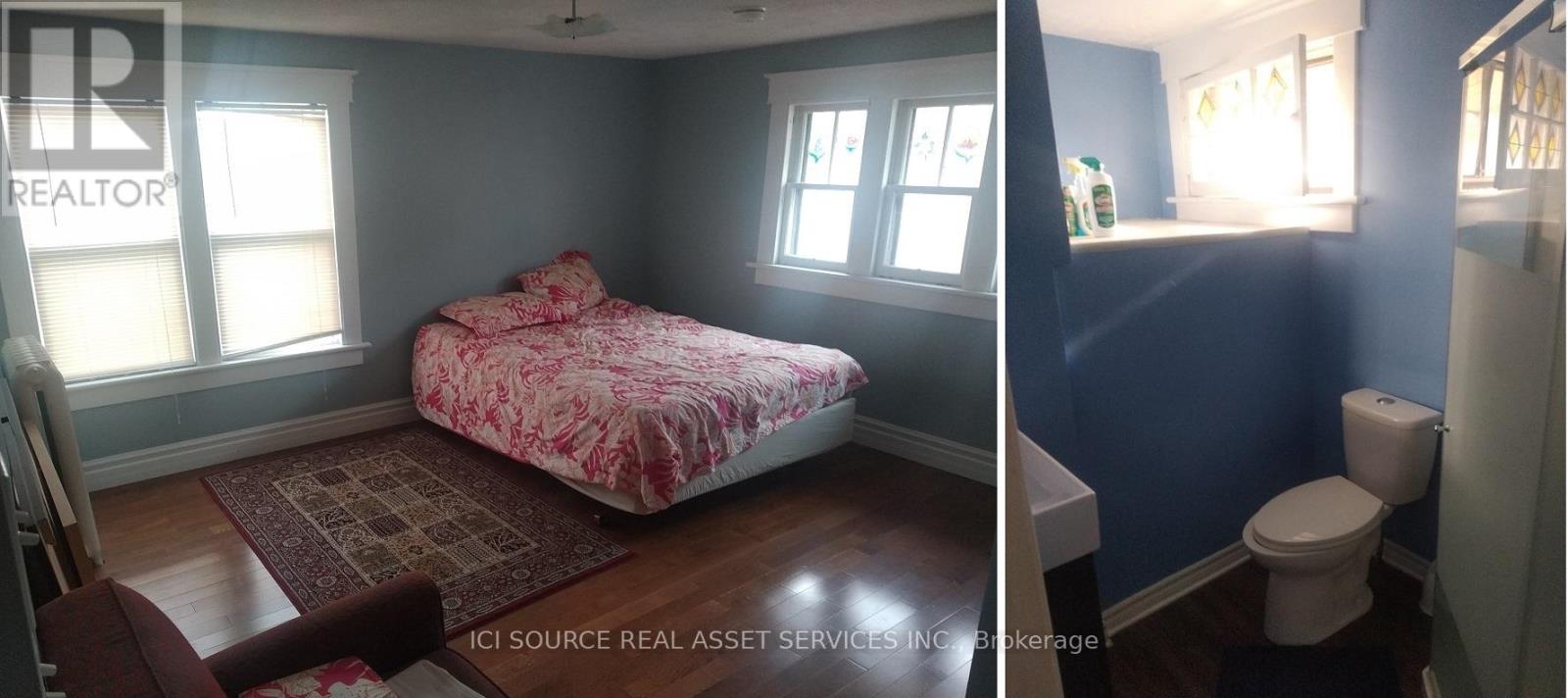5 Bedroom
5 Bathroom
1999.983 - 2499.9795 sqft
Window Air Conditioner
Radiant Heat
Waterfront
$1,299,500
This PROPERTY is about the LOCATION! HOUSE is located in City of NIAGARA FALLS right on RIVER Road directly leading to THE FALLS, which at times, depending on wind, can be heard roaring in a distance. Walking distance ~1.0 km to RAINBOW Bridge , ~1.5 km to AMERICAN Falls,~ 2.5 km to HORSESHOE Falls, ~1.4 km to Bus & Railway Station. This 5 bedroom House with approx. 200 SQ-M (2150 SF) with garage, basement entrance, fenced backyard and large deck not only can suite well any Family.... But 3 BEDROOMs on 2nd Floor have B&B ( Bed and Breakfast ) Lodging House License, which has Earning Potential by Welcoming of Tourists. All 3 B&B Rooms have their own En-Suite bathrooms.Ground floor comprises of 2 bedrooms, kitchen, laundromat, dining and living room, and a sun-room. Please note this Offer involves Sale of House only, not the business, which is not transferable, and new owner would just apply for under own name. This B+B House can Potentially Generate Income Day after Closing. **** EXTRAS **** Also note that this Land Lot can be potentially re-zoned & developed into a 6000 SF 4- or 6-plex. Precedent nearby. *For Additional Property Details Click The Brochure Icon Below* (id:58576)
Property Details
|
MLS® Number
|
X9389672 |
|
Property Type
|
Single Family |
|
Features
|
Sump Pump |
|
ParkingSpaceTotal
|
5 |
|
WaterFrontType
|
Waterfront |
Building
|
BathroomTotal
|
5 |
|
BedroomsAboveGround
|
5 |
|
BedroomsTotal
|
5 |
|
Appliances
|
Water Heater, Refrigerator |
|
BasementDevelopment
|
Unfinished |
|
BasementFeatures
|
Walk Out |
|
BasementType
|
N/a (unfinished) |
|
ConstructionStyleAttachment
|
Detached |
|
CoolingType
|
Window Air Conditioner |
|
ExteriorFinish
|
Brick |
|
FoundationType
|
Block |
|
HalfBathTotal
|
1 |
|
HeatingFuel
|
Natural Gas |
|
HeatingType
|
Radiant Heat |
|
StoriesTotal
|
2 |
|
SizeInterior
|
1999.983 - 2499.9795 Sqft |
|
Type
|
House |
|
UtilityWater
|
Municipal Water |
Parking
Land
|
AccessType
|
Private Road |
|
Acreage
|
No |
|
Sewer
|
Sanitary Sewer |
|
SizeDepth
|
112 Ft |
|
SizeFrontage
|
58 Ft |
|
SizeIrregular
|
58 X 112 Ft |
|
SizeTotalText
|
58 X 112 Ft |
Rooms
| Level |
Type |
Length |
Width |
Dimensions |
|
Second Level |
Bedroom |
5.67 m |
6.22 m |
5.67 m x 6.22 m |
|
Second Level |
Bedroom |
12 m |
4.72 m |
12 m x 4.72 m |
|
Second Level |
Bedroom |
6.38 m |
4.72 m |
6.38 m x 4.72 m |
|
Main Level |
Kitchen |
6.85 m |
4.65 m |
6.85 m x 4.65 m |
|
Main Level |
Dining Room |
5.87 m |
6.38 m |
5.87 m x 6.38 m |
|
Main Level |
Living Room |
5.59 m |
7.91 m |
5.59 m x 7.91 m |
|
Main Level |
Sunroom |
3.58 m |
6.02 m |
3.58 m x 6.02 m |
|
Main Level |
Bedroom |
5.75 m |
4.65 m |
5.75 m x 4.65 m |
|
Main Level |
Bedroom |
571 m |
4.8 m |
571 m x 4.8 m |
Utilities
|
Cable
|
Available |
|
Sewer
|
Installed |
https://www.realtor.ca/real-estate/27523385/5207-river-road-niagara-falls






















