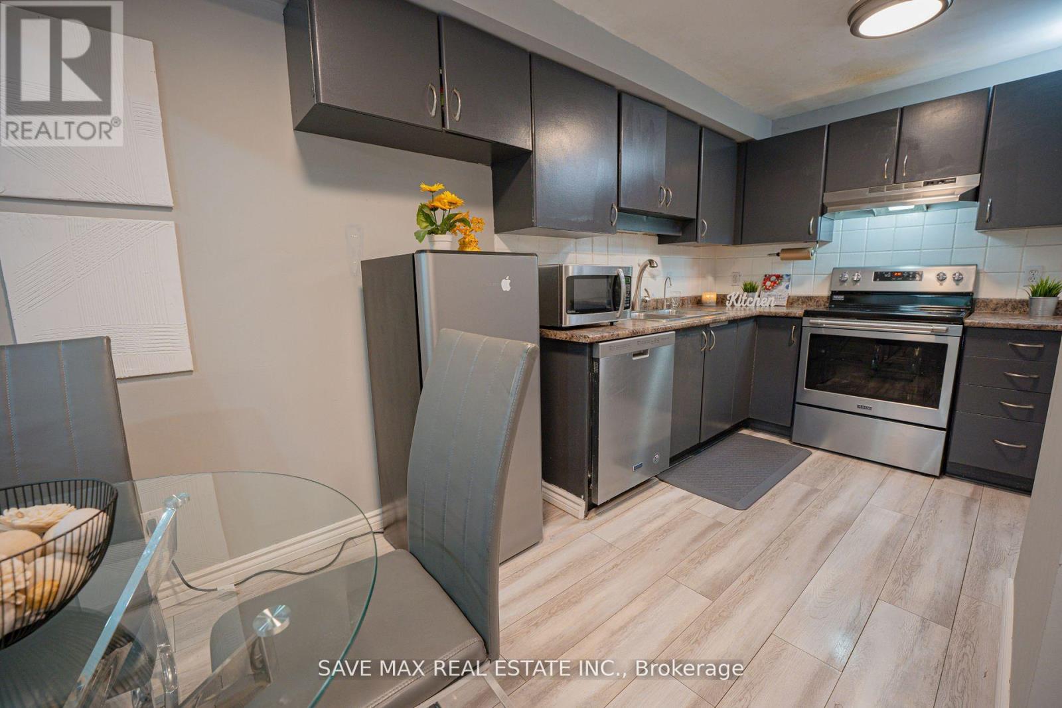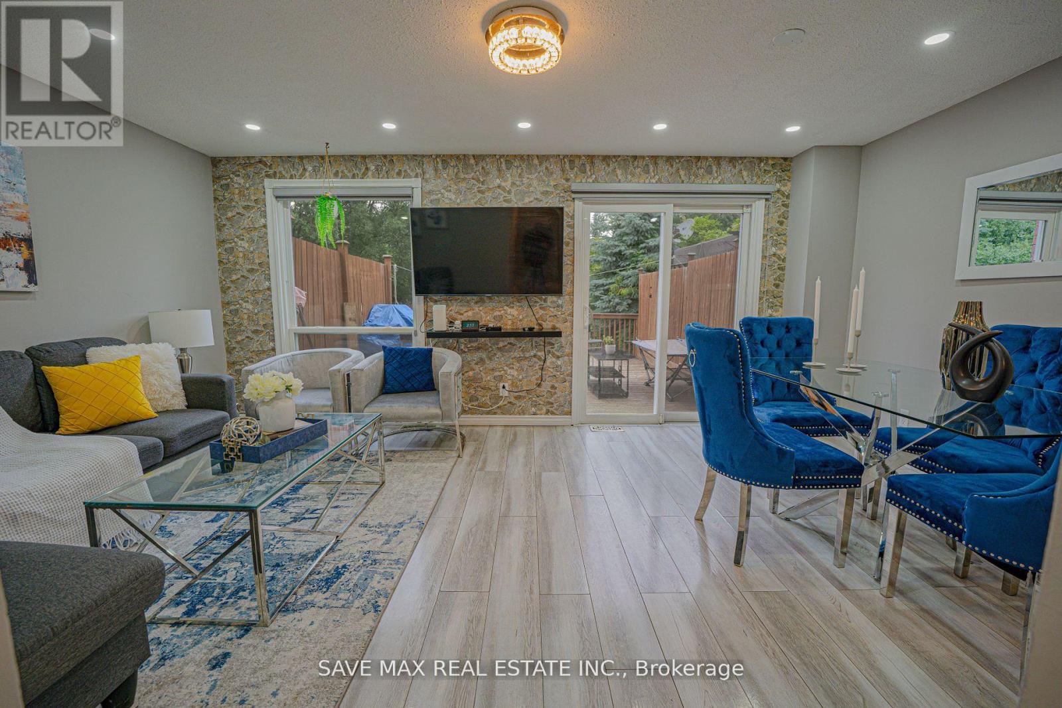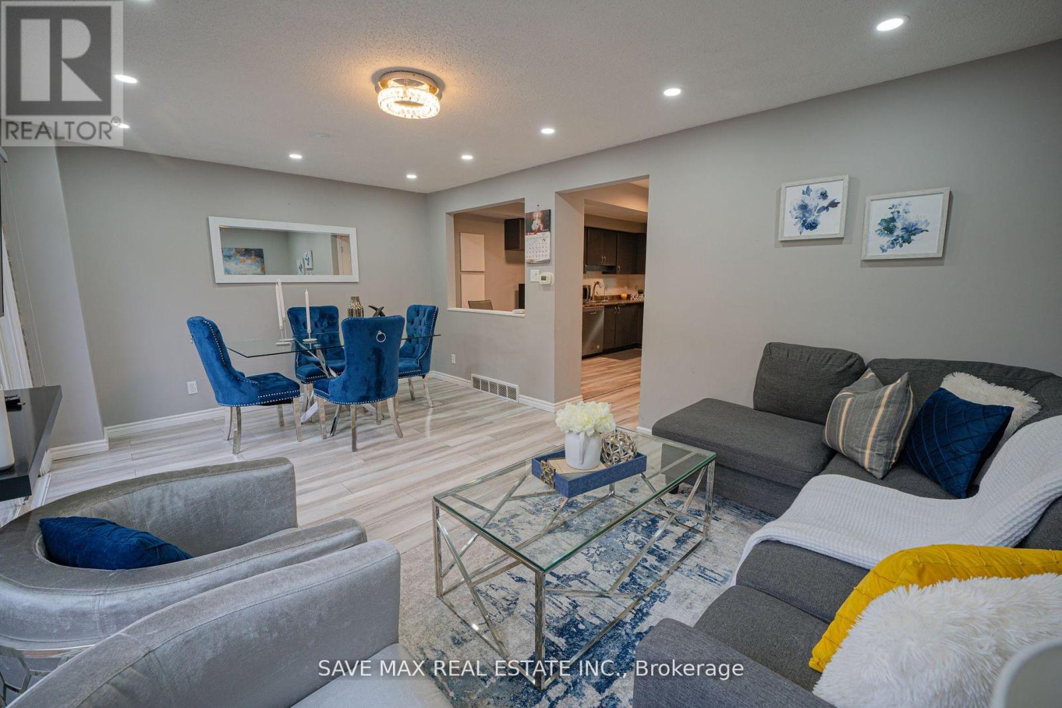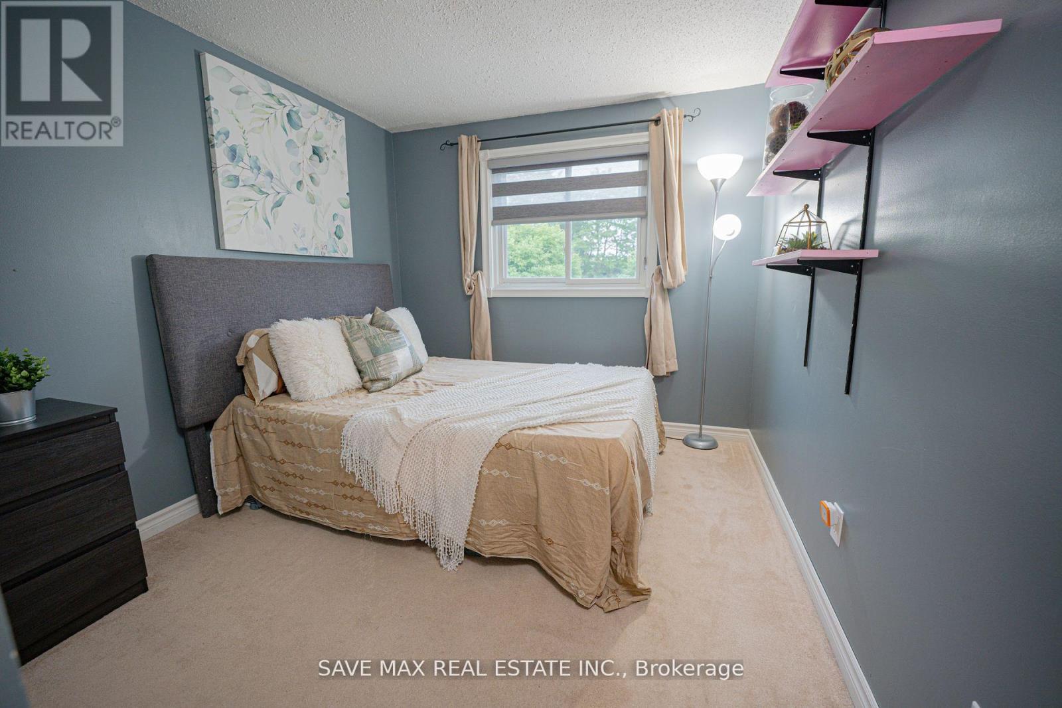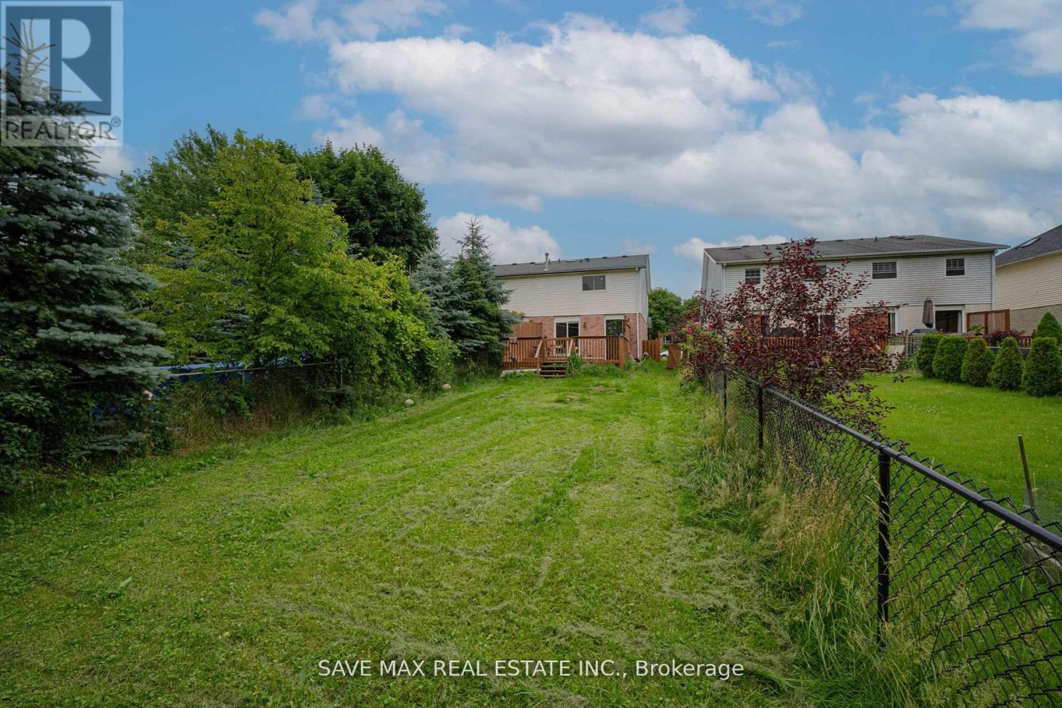92 Highland Crescent Kitchener, Ontario N2M 5C1
Interested?
Contact us for more information
Pawan Manocha
Broker
1550 Enterprise Rd #305
Mississauga, Ontario L4W 4P4
$699,000
Welcome home to a wonderful 3 bed, 2.5 bath semi with finished basement on a 155' deep lot with no neighbors in the back. Fresh updates include flooring, lighting, paint, main bathroom and more. The open living and dining room span the back of the home and overlook the lush yard backing onto greenspace. An oversized tiered deck with natural gas hookup and fully fenced yard create the ideal space for both children and pets. Plenty of storage can be found in the bright kitchen and a pass through allows for back yard views. A two piece bath completes the main floor. Upstairs, the primary bedroom overlooks the back yard and is generous in size. The tastefully updated 4 piece bathroom boasts a skylight creating a light and airy space. Two secondary bedrooms overlook the front of the home with a linen closet rounding out the second floor. The basement holds the second bathroom with shower off the laundry room. The rec room offers a great space for relaxing, a play room, office and more. Lot of Storage with multiple closets and storage areas. Centrally located close to schools, restaurants, shopping and easy highway access. Trails, playground and Henry Sturm Creek right behind the tree line. Less than 10 minutes to Westmount Golf and Country Club, Victoria Park, Monarch Woods and Downtown Kitchener. Book your private showing and fall in love today! **** EXTRAS **** Dishwasher, Dryer, Refrigerator, Stove, Washer, ELF (id:58576)
Property Details
| MLS® Number | X9387491 |
| Property Type | Single Family |
| ParkingSpaceTotal | 2 |
Building
| BathroomTotal | 3 |
| BedroomsAboveGround | 3 |
| BedroomsTotal | 3 |
| Appliances | Garage Door Opener Remote(s) |
| BasementDevelopment | Finished |
| BasementType | N/a (finished) |
| ConstructionStyleAttachment | Semi-detached |
| CoolingType | Central Air Conditioning |
| ExteriorFinish | Vinyl Siding |
| FlooringType | Laminate, Carpeted |
| FoundationType | Poured Concrete |
| HalfBathTotal | 1 |
| HeatingFuel | Natural Gas |
| HeatingType | Forced Air |
| StoriesTotal | 2 |
| SizeInterior | 1099.9909 - 1499.9875 Sqft |
| Type | House |
| UtilityWater | Municipal Water |
Parking
| Attached Garage |
Land
| Acreage | No |
| Sewer | Sanitary Sewer |
| SizeDepth | 155 Ft ,3 In |
| SizeFrontage | 26 Ft |
| SizeIrregular | 26 X 155.3 Ft |
| SizeTotalText | 26 X 155.3 Ft |
Rooms
| Level | Type | Length | Width | Dimensions |
|---|---|---|---|---|
| Second Level | Primary Bedroom | 4.69 m | 3.59 m | 4.69 m x 3.59 m |
| Second Level | Bedroom 2 | 3.81 m | 2.71 m | 3.81 m x 2.71 m |
| Second Level | Bedroom 3 | 3.81 m | 2.71 m | 3.81 m x 2.71 m |
| Basement | Bedroom | 5.39 m | 4.08 m | 5.39 m x 4.08 m |
| Basement | Laundry Room | 3.9 m | 3 m | 3.9 m x 3 m |
| Main Level | Kitchen | 4.51 m | 2.98 m | 4.51 m x 2.98 m |
| Main Level | Dining Room | 3.5 m | 2.1 m | 3.5 m x 2.1 m |
| Main Level | Living Room | 3.35 m | 3.2 m | 3.35 m x 3.2 m |
https://www.realtor.ca/real-estate/27517715/92-highland-crescent-kitchener






