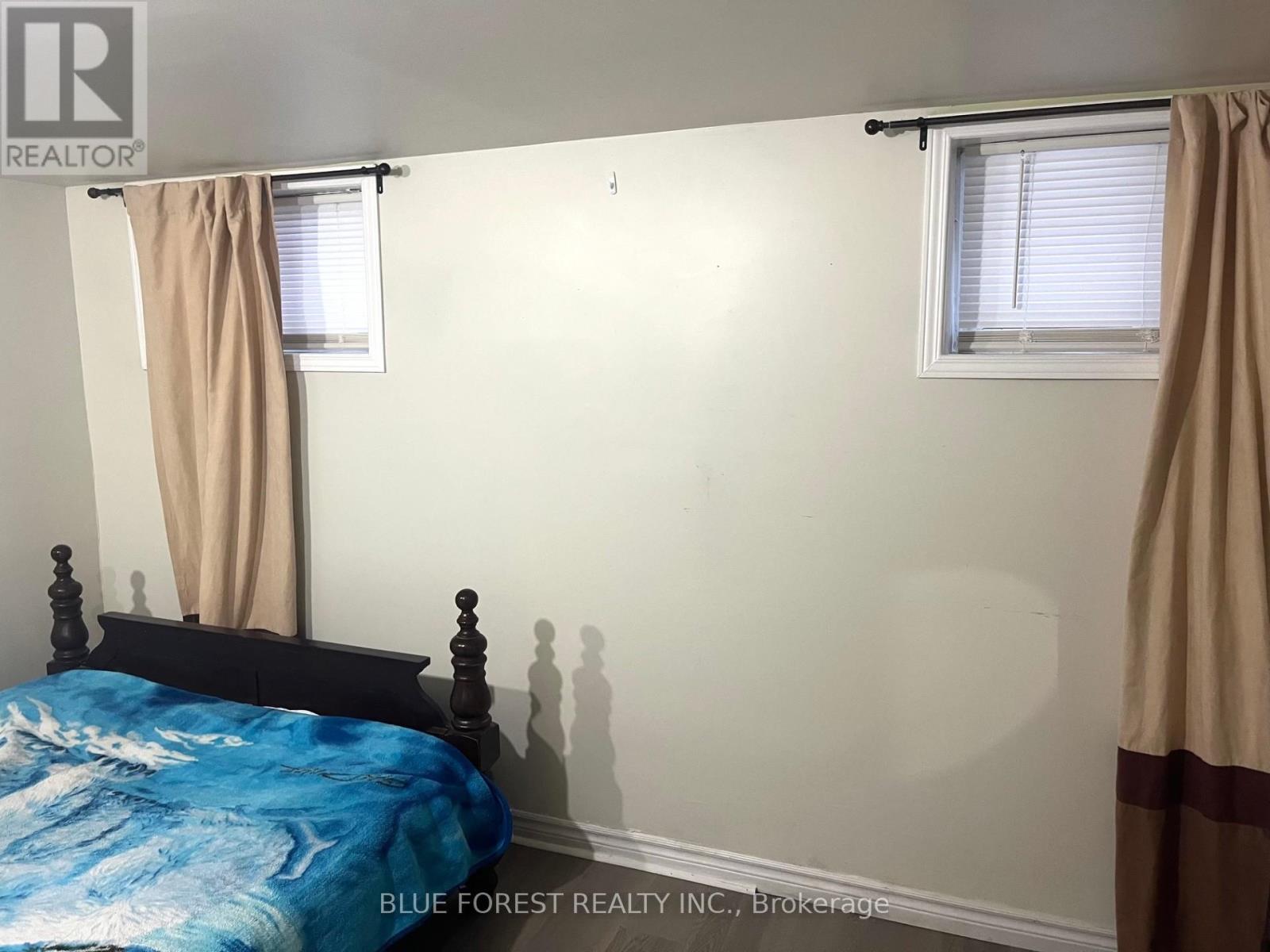899 Adelaide Street N London, Ontario N5Y 2M4
Interested?
Contact us for more information
Gabriela Leitch
Broker
$565,000
Attention investors, first time home buyers, and multi-generational families, this is the one you've been waiting for! This cute brick bungalow has two separate entrances, and comes with 2 bedrooms, living room, kitchen, and bathroom on each floor. You can choose to live on the main floor and rent out the basement unit to help pay your mortgage, rent out all units, or let your grown up kids live in one unit while you live in the other. The possibilities are endless! Updates include: new window in basement living room, new flooring in both bedrooms in basement, and new AC unit 2022. Plenty of parking spaces in the back, close proximity to all amenities, hospital, Western University, Fanshawe College, and downtown London. (id:58576)
Property Details
| MLS® Number | X9386667 |
| Property Type | Single Family |
| Community Name | East B |
| AmenitiesNearBy | Public Transit, Place Of Worship, Schools, Hospital |
| EquipmentType | Water Heater |
| Features | Flat Site, Paved Yard, In-law Suite |
| ParkingSpaceTotal | 7 |
| RentalEquipmentType | Water Heater |
Building
| BathroomTotal | 2 |
| BedroomsAboveGround | 2 |
| BedroomsBelowGround | 2 |
| BedroomsTotal | 4 |
| Appliances | Refrigerator, Two Stoves |
| ArchitecturalStyle | Bungalow |
| BasementDevelopment | Finished |
| BasementType | Full (finished) |
| ConstructionStyleAttachment | Detached |
| CoolingType | Central Air Conditioning |
| ExteriorFinish | Brick |
| FireProtection | Smoke Detectors |
| FoundationType | Poured Concrete |
| HeatingFuel | Natural Gas |
| HeatingType | Forced Air |
| StoriesTotal | 1 |
| SizeInterior | 1099.9909 - 1499.9875 Sqft |
| Type | House |
| UtilityWater | Municipal Water |
Land
| Acreage | No |
| LandAmenities | Public Transit, Place Of Worship, Schools, Hospital |
| LandscapeFeatures | Landscaped |
| Sewer | Sanitary Sewer |
| SizeDepth | 120 Ft ,3 In |
| SizeFrontage | 45 Ft ,3 In |
| SizeIrregular | 45.3 X 120.3 Ft |
| SizeTotalText | 45.3 X 120.3 Ft |
| ZoningDescription | R2-2 |
Rooms
| Level | Type | Length | Width | Dimensions |
|---|---|---|---|---|
| Basement | Family Room | 3.43 m | 2.74 m | 3.43 m x 2.74 m |
| Basement | Kitchen | 3.86 m | 2.39 m | 3.86 m x 2.39 m |
| Basement | Bedroom 3 | 3.79 m | 3 m | 3.79 m x 3 m |
| Basement | Bedroom 4 | 3.86 m | 2.54 m | 3.86 m x 2.54 m |
| Ground Level | Living Room | 4.17 m | 3.78 m | 4.17 m x 3.78 m |
| Ground Level | Kitchen | 3.78 m | 3.77 m | 3.78 m x 3.77 m |
| Ground Level | Bedroom | 3.35 m | 3.05 m | 3.35 m x 3.05 m |
| Ground Level | Bedroom 2 | 3.28 m | 2.69 m | 3.28 m x 2.69 m |
https://www.realtor.ca/real-estate/27515677/899-adelaide-street-n-london-east-b

























