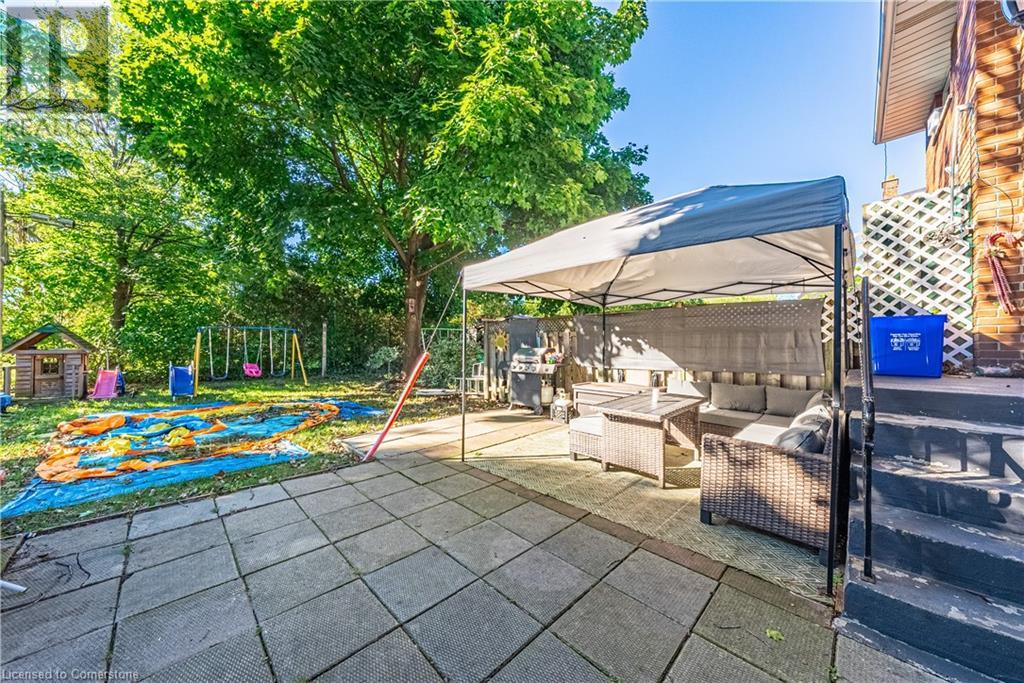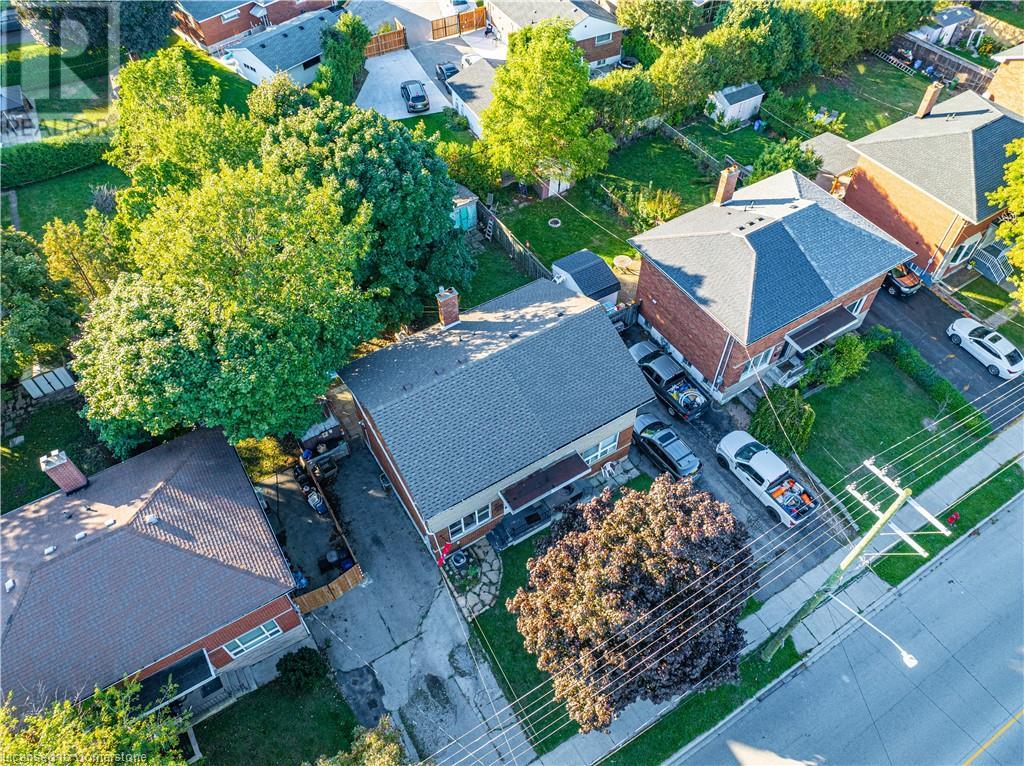500 Upper Kenilworth Avenue Hamilton, Ontario L8T 4G8
Interested?
Contact us for more information
Robin Carrie Lebel
Salesperson
Royal LePage Macro Realty
#250-2247 Rymal Road East
Stoney Creek, Ontario L8J 2V8
#250-2247 Rymal Road East
Stoney Creek, Ontario L8J 2V8
3 Bedroom
2 Bathroom
1442 sqft
2 Level
Central Air Conditioning
Forced Air
$569,900
Great public transit access park and rail trail just around the corner from this lovely two Storey family home with a large fenced yard. Convenient ground floor 2 piece bath and rear entrance to yard for play and grilling and entertaining. Furnace and Central air 2018. Shingles and attic insulation 2020. (id:58576)
Property Details
| MLS® Number | 40653560 |
| Property Type | Single Family |
| AmenitiesNearBy | Hospital, Place Of Worship, Playground, Public Transit |
| CommunicationType | High Speed Internet |
| CommunityFeatures | Community Centre |
| EquipmentType | Water Heater |
| Features | Paved Driveway |
| ParkingSpaceTotal | 3 |
| RentalEquipmentType | Water Heater |
| Structure | Shed |
Building
| BathroomTotal | 2 |
| BedroomsAboveGround | 3 |
| BedroomsTotal | 3 |
| Appliances | Dishwasher, Dryer, Freezer, Refrigerator, Stove, Washer |
| ArchitecturalStyle | 2 Level |
| BasementDevelopment | Finished |
| BasementType | Full (finished) |
| ConstructionStyleAttachment | Semi-detached |
| CoolingType | Central Air Conditioning |
| ExteriorFinish | Brick |
| Fixture | Ceiling Fans |
| HalfBathTotal | 1 |
| HeatingFuel | Natural Gas |
| HeatingType | Forced Air |
| StoriesTotal | 2 |
| SizeInterior | 1442 Sqft |
| Type | House |
| UtilityWater | Municipal Water |
Land
| AccessType | Highway Access |
| Acreage | No |
| LandAmenities | Hospital, Place Of Worship, Playground, Public Transit |
| Sewer | Municipal Sewage System |
| SizeDepth | 100 Ft |
| SizeFrontage | 30 Ft |
| SizeTotalText | Under 1/2 Acre |
| ZoningDescription | D |
Rooms
| Level | Type | Length | Width | Dimensions |
|---|---|---|---|---|
| Second Level | Primary Bedroom | 10'7'' x 10'4'' | ||
| Second Level | Bedroom | 8'3'' x 12'0'' | ||
| Second Level | Bedroom | 8'10'' x 8'8'' | ||
| Second Level | 4pc Bathroom | 6'6'' x 4'11'' | ||
| Basement | Laundry Room | 17'3'' x 10'11'' | ||
| Basement | Recreation Room | 17'3'' x 13'8'' | ||
| Main Level | Living Room | 17'7'' x 15'0'' | ||
| Main Level | Eat In Kitchen | 14'1'' x 10'4'' | ||
| Main Level | 2pc Bathroom | 3'1'' x 6'0'' |
https://www.realtor.ca/real-estate/27503828/500-upper-kenilworth-avenue-hamilton









































