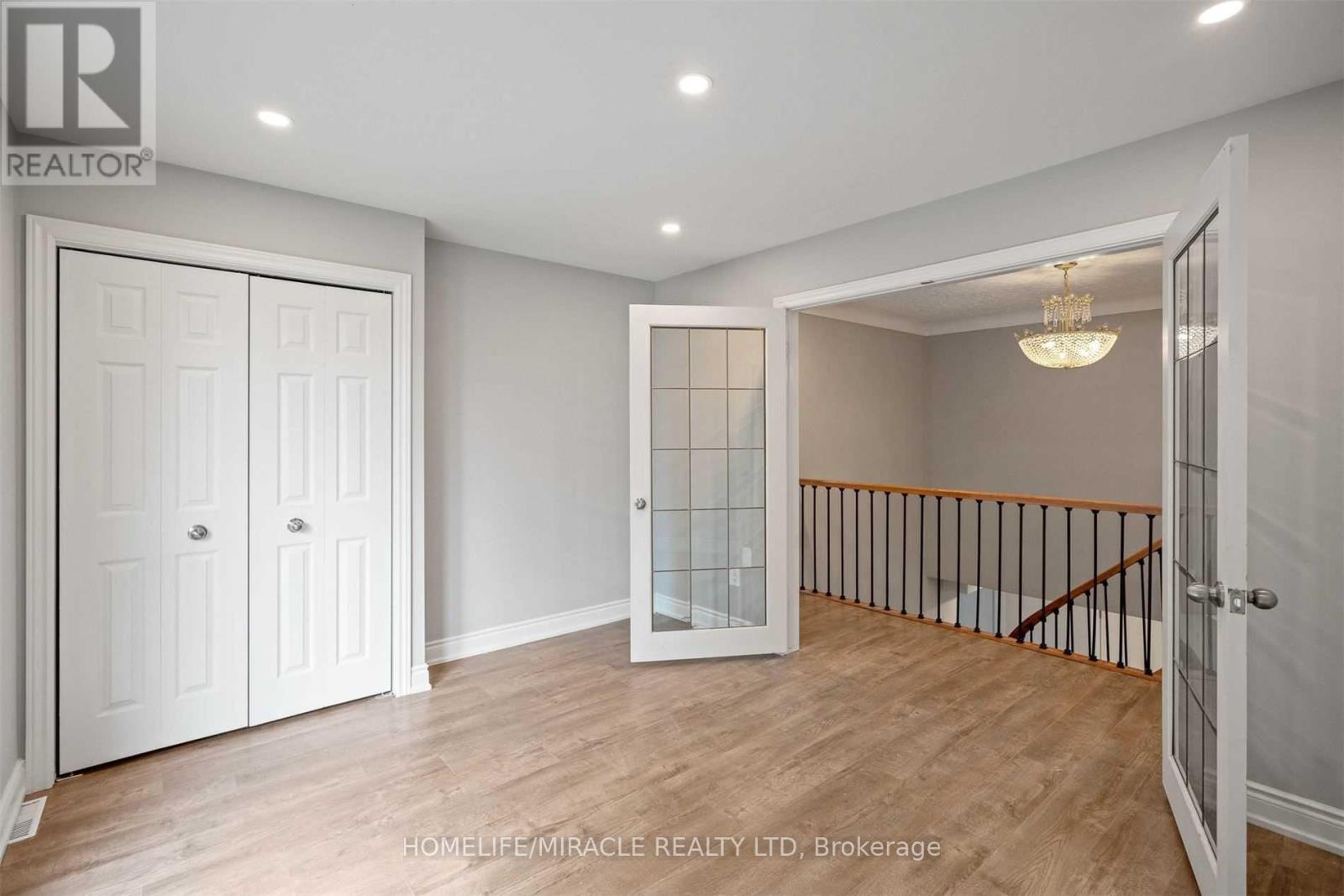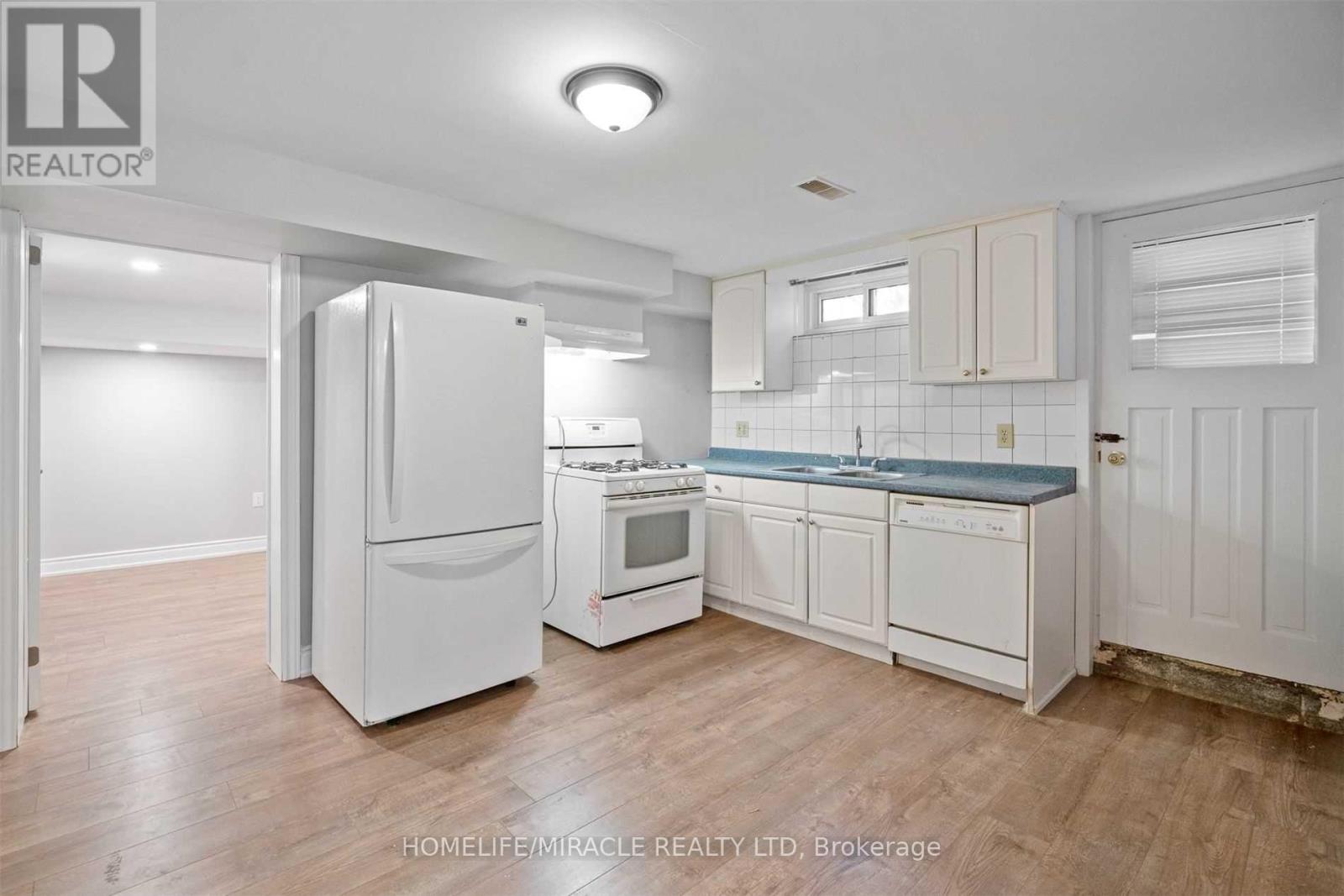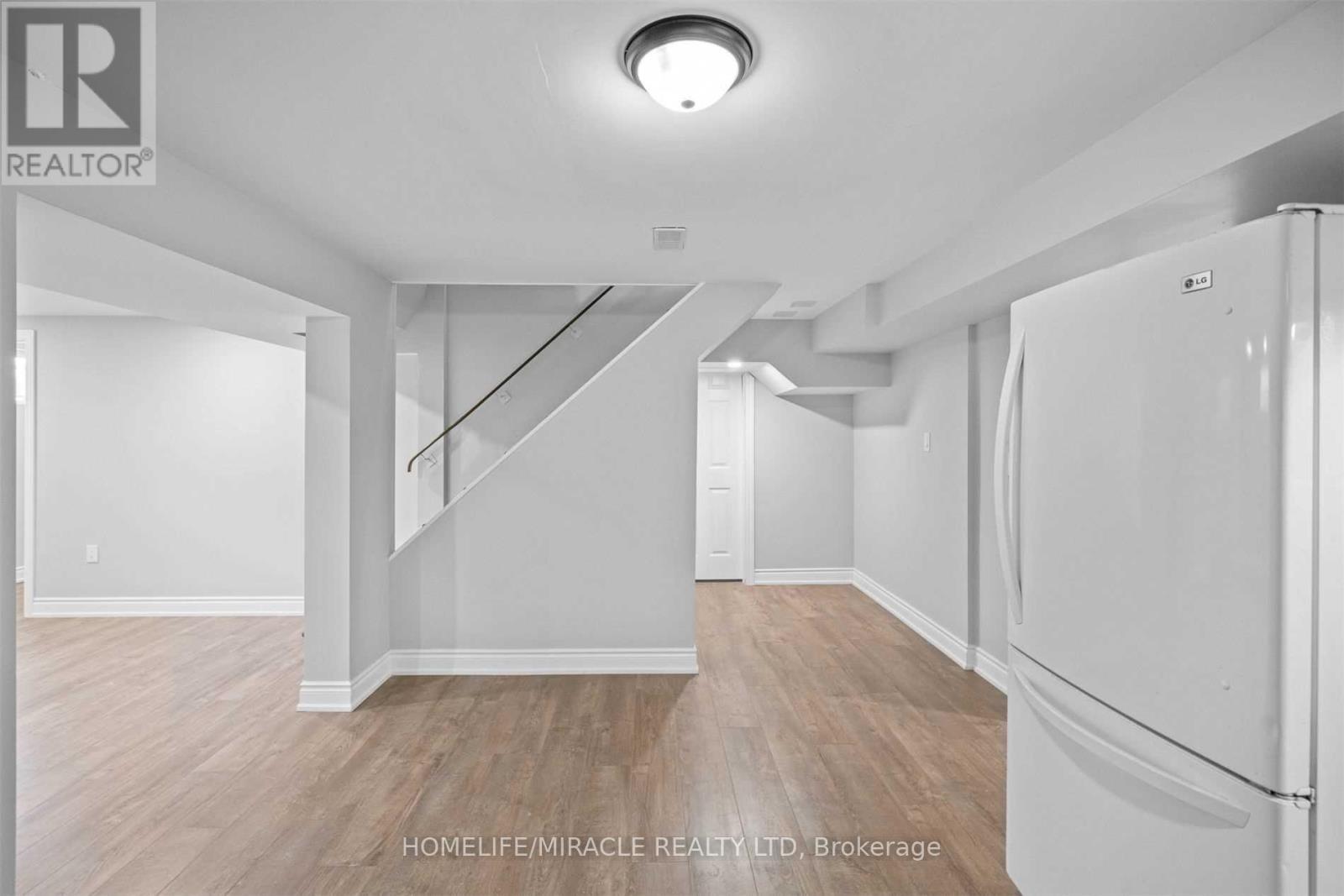22 Fernwood Terrace Welland, Ontario L3C 2R8
Interested?
Contact us for more information
J.p. Randhawa
Salesperson
20-470 Chrysler Drive
Brampton, Ontario L6S 0C1
$799,000
Top To Bottom Fully Renovated Home On Quiet Cul-De-Sac In Convenient North Welland Location.Walking Distance To College & All Amenities, No Sidewalks. Formal Dining Room & Spacious Living Room accented By Large windows. Open Concept Kitchen with Breakfast Area. New S/S Appliance, Quartz Countertop, Under Cabinet Lights. Family Room with Fireplace, Bar Area, Wonderful Space For Entertaining.Two Bedroom Basement With Separate Entrance. **** EXTRAS **** Large Master Bedroom with 5Pc Ensuite & Closet Area.1 Bedroom with Balcony. Separate Entrance Basement with two Bedrooms. (id:58576)
Property Details
| MLS® Number | X9381890 |
| Property Type | Single Family |
| ParkingSpaceTotal | 5 |
Building
| BathroomTotal | 4 |
| BedroomsAboveGround | 4 |
| BedroomsBelowGround | 2 |
| BedroomsTotal | 6 |
| Appliances | Refrigerator, Stove |
| BasementFeatures | Apartment In Basement, Separate Entrance |
| BasementType | N/a |
| ConstructionStyleAttachment | Detached |
| CoolingType | Central Air Conditioning |
| ExteriorFinish | Brick |
| FireplacePresent | Yes |
| FlooringType | Hardwood, Tile, Laminate |
| FoundationType | Brick |
| HalfBathTotal | 1 |
| HeatingFuel | Natural Gas |
| HeatingType | Forced Air |
| StoriesTotal | 2 |
| SizeInterior | 2499.9795 - 2999.975 Sqft |
| Type | House |
| UtilityWater | Municipal Water |
Parking
| Attached Garage |
Land
| Acreage | No |
| Sewer | Sanitary Sewer |
| SizeDepth | 110 Ft ,7 In |
| SizeFrontage | 56 Ft ,4 In |
| SizeIrregular | 56.4 X 110.6 Ft |
| SizeTotalText | 56.4 X 110.6 Ft |
| ZoningDescription | Rl1 |
Rooms
| Level | Type | Length | Width | Dimensions |
|---|---|---|---|---|
| Second Level | Primary Bedroom | 5.49 m | 3.76 m | 5.49 m x 3.76 m |
| Second Level | Bedroom | 3.73 m | 3.61 m | 3.73 m x 3.61 m |
| Second Level | Bedroom | 4.37 m | 3.73 m | 4.37 m x 3.73 m |
| Second Level | Bedroom | 3.76 m | 3.05 m | 3.76 m x 3.05 m |
| Basement | Bathroom | Measurements not available | ||
| Basement | Bedroom | Measurements not available | ||
| Basement | Bedroom | Measurements not available | ||
| Basement | Kitchen | 4.37 m | 3.23 m | 4.37 m x 3.23 m |
| Main Level | Living Room | 7.09 m | 4.37 m | 7.09 m x 4.37 m |
| Main Level | Dining Room | 4.37 m | 3.73 m | 4.37 m x 3.73 m |
| Main Level | Kitchen | 4.37 m | 5.49 m | 4.37 m x 5.49 m |
| Main Level | Family Room | 6.15 m | 4.04 m | 6.15 m x 4.04 m |
Utilities
| Sewer | Installed |
https://www.realtor.ca/real-estate/27503309/22-fernwood-terrace-welland































