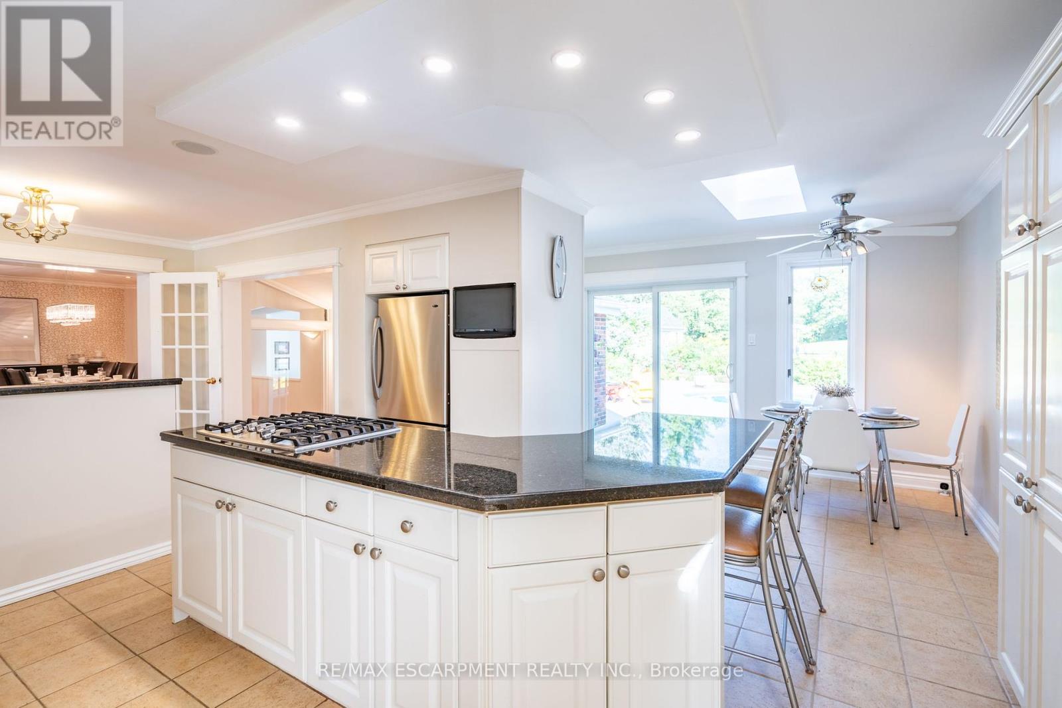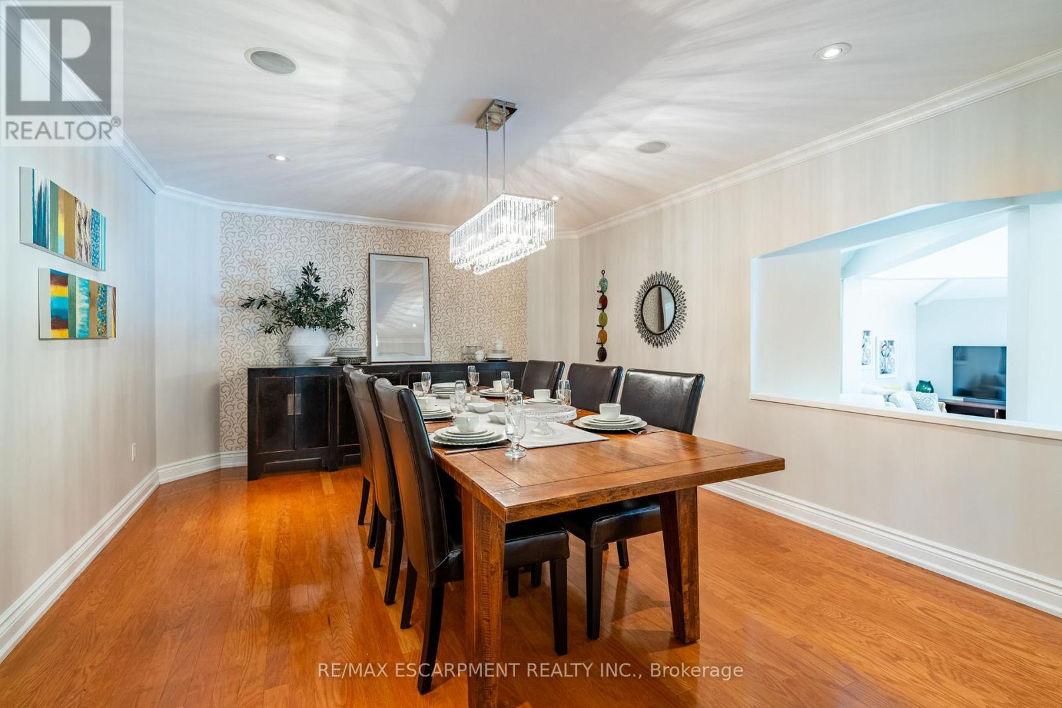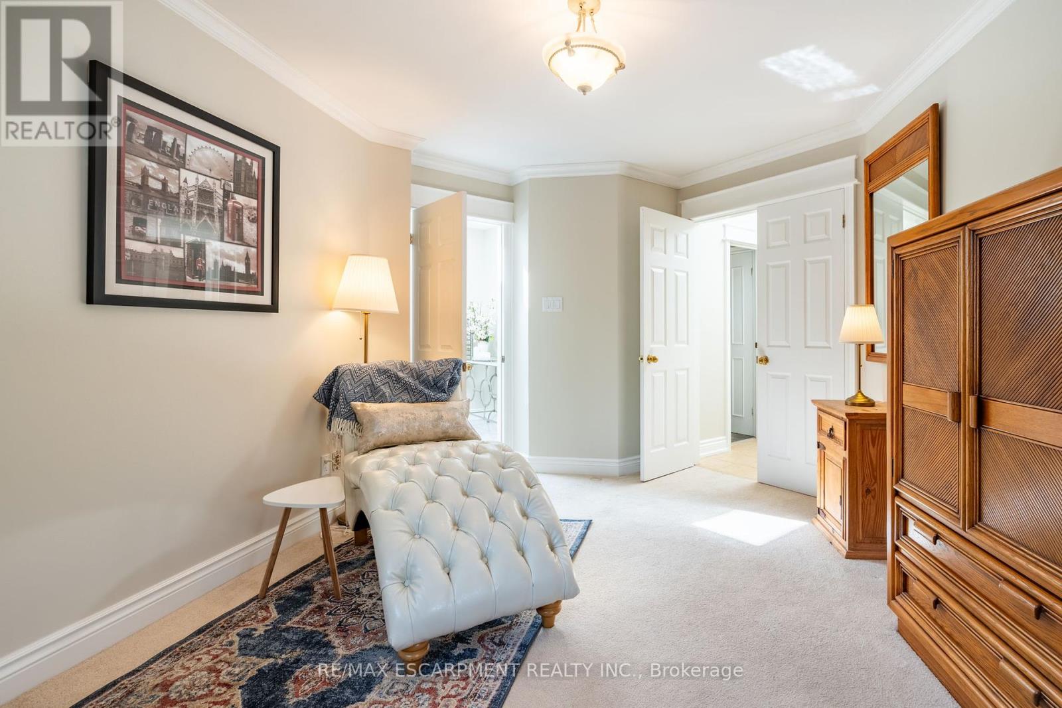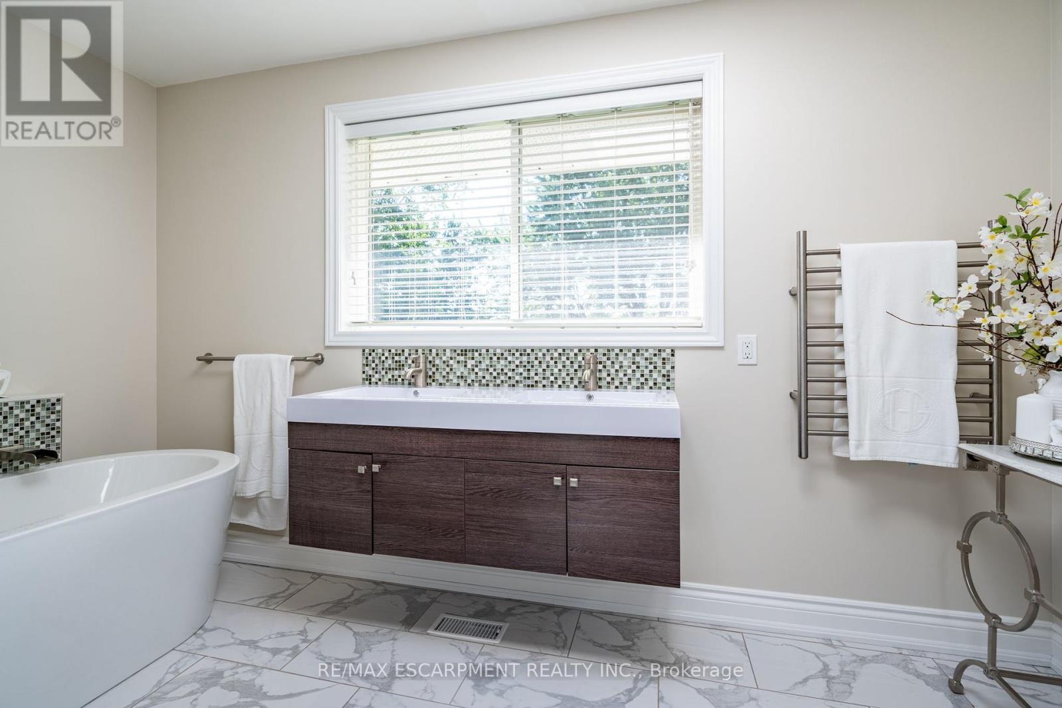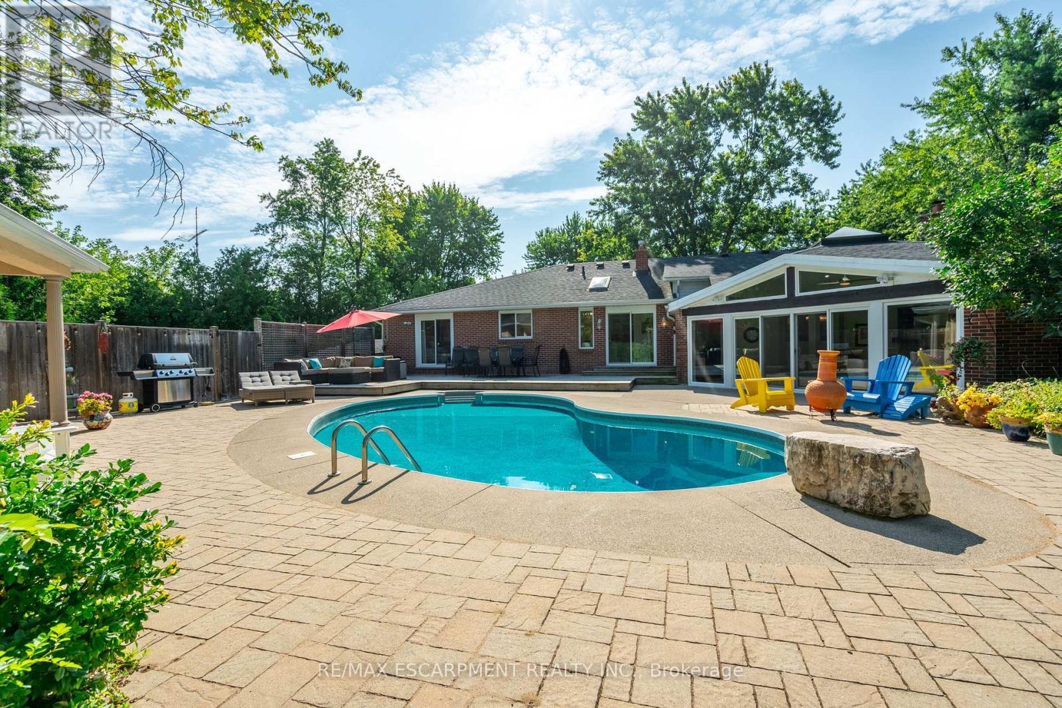2159 Britannia Road Burlington, Ontario L7P 0E8
Interested?
Contact us for more information
Vickie Cooper
Salesperson
1470 Centre Rd Unit 2a
Carlisle, Ontario L0R 1H2
$2,595,000
Welcome to Your Country Retreat: A Spacious 5-Bedroom, 5-Bathroom Home! Nestled in the countryside of North Burlington, this exceptional home offers the perfect blend of comfort and versatility for multi-generational living or large gatherings. With five generously sized bedrooms and five well-appointed bathrooms, this home ensures ample space and privacy for everyone. Two of the bedrooms feature luxurious en-suite bathrooms, making them ideal for multiple families or guests. The large mostly finished basement adds even more flexible space, catering to a variety of needs or hobbies. The heart of the home, the great room, boasts expansive windows that overlook a sprawling backyard with lush gardens and an inviting saltwater pool retreat. Step beyond the backyard and further immerse yourself in nature with seamless access to the scenic Bruce Trail. Entertainers will appreciate the 3-car garage and the long driveway, providing abundant parking space for family and friends. Experience the tranquility of country living while enjoying the convenience of modern amenities in this remarkable property. Don't miss the opportunity to make this unique home yours! (id:58576)
Property Details
| MLS® Number | W9379763 |
| Property Type | Single Family |
| Community Name | Rural Burlington |
| ParkingSpaceTotal | 14 |
| PoolType | Inground Pool |
Building
| BathroomTotal | 5 |
| BedroomsAboveGround | 5 |
| BedroomsTotal | 5 |
| Appliances | Dryer, Washer, Window Coverings |
| ArchitecturalStyle | Raised Bungalow |
| BasementDevelopment | Finished |
| BasementType | Full (finished) |
| ConstructionStyleAttachment | Detached |
| CoolingType | Central Air Conditioning |
| ExteriorFinish | Brick, Stucco |
| FireplacePresent | Yes |
| FoundationType | Block, Poured Concrete |
| HalfBathTotal | 1 |
| HeatingFuel | Natural Gas |
| HeatingType | Forced Air |
| StoriesTotal | 1 |
| SizeInterior | 3499.9705 - 4999.958 Sqft |
| Type | House |
Parking
| Attached Garage |
Land
| Acreage | No |
| Sewer | Septic System |
| SizeDepth | 496 Ft |
| SizeFrontage | 135 Ft |
| SizeIrregular | 135 X 496 Ft |
| SizeTotalText | 135 X 496 Ft|1/2 - 1.99 Acres |
Rooms
| Level | Type | Length | Width | Dimensions |
|---|---|---|---|---|
| Lower Level | Recreational, Games Room | 5.44 m | 7.01 m | 5.44 m x 7.01 m |
| Lower Level | Utility Room | 4.22 m | 3.17 m | 4.22 m x 3.17 m |
| Lower Level | Laundry Room | 4.6 m | 3.63 m | 4.6 m x 3.63 m |
| Main Level | Living Room | 7.42 m | 5.64 m | 7.42 m x 5.64 m |
| Main Level | Dining Room | 4.06 m | 5.31 m | 4.06 m x 5.31 m |
| Main Level | Kitchen | 4.37 m | 4.11 m | 4.37 m x 4.11 m |
| Main Level | Eating Area | 4.14 m | 1.85 m | 4.14 m x 1.85 m |
| Main Level | Family Room | 8.08 m | 8.23 m | 8.08 m x 8.23 m |
| Main Level | Primary Bedroom | 4.14 m | 7.85 m | 4.14 m x 7.85 m |
| Main Level | Bedroom | 3.23 m | 5.28 m | 3.23 m x 5.28 m |
| Main Level | Bedroom | 3.45 m | 3.68 m | 3.45 m x 3.68 m |
| Main Level | Bedroom | 5.16 m | 5.28 m | 5.16 m x 5.28 m |
https://www.realtor.ca/real-estate/27497367/2159-britannia-road-burlington-rural-burlington









