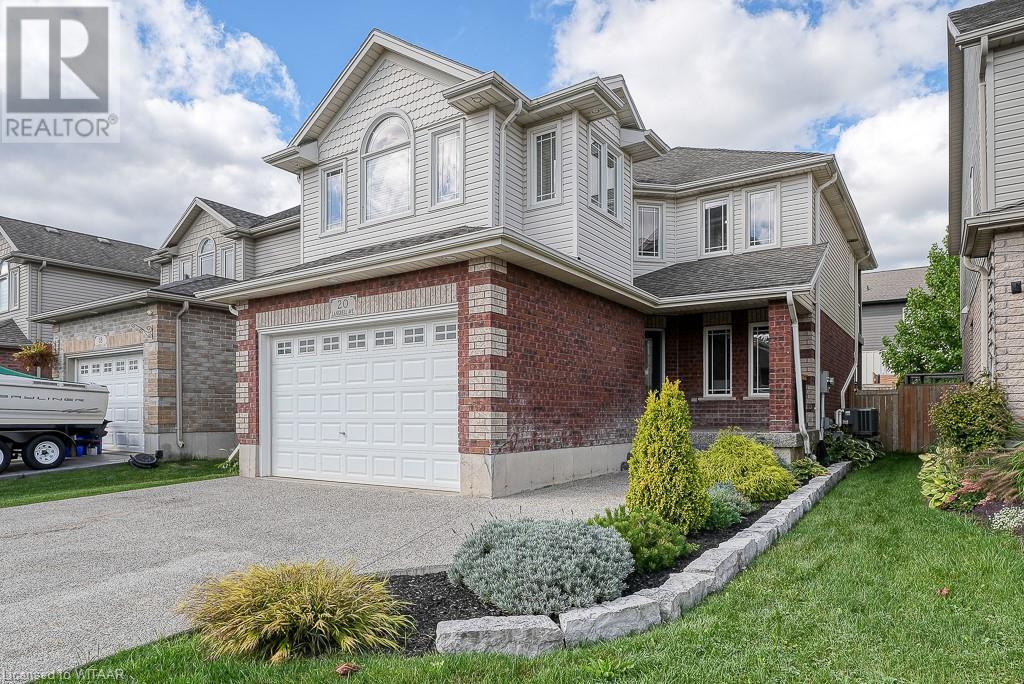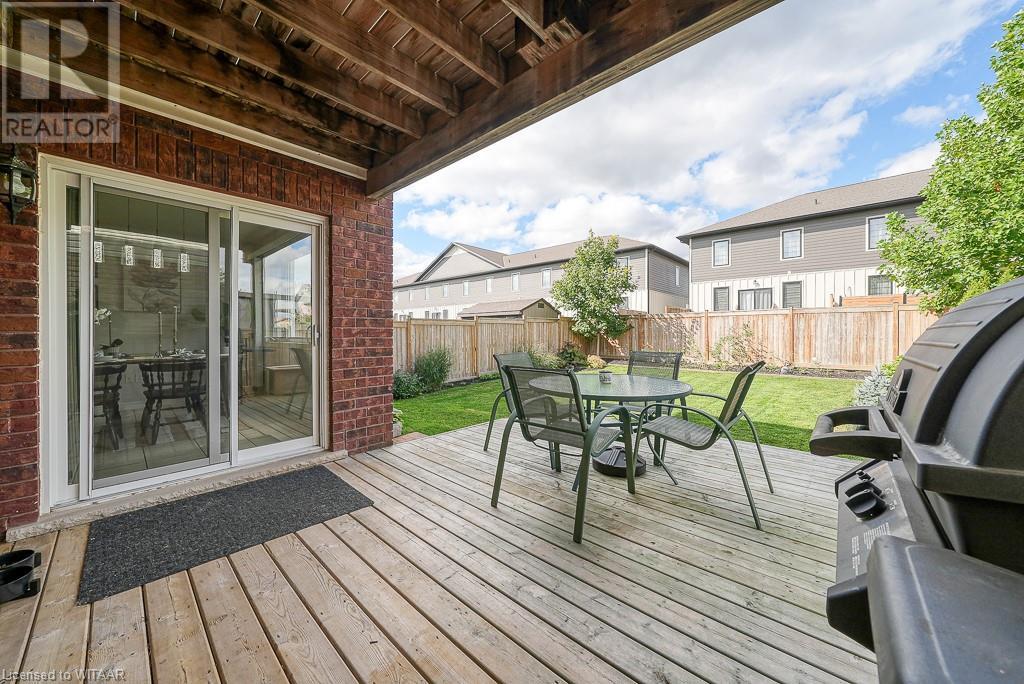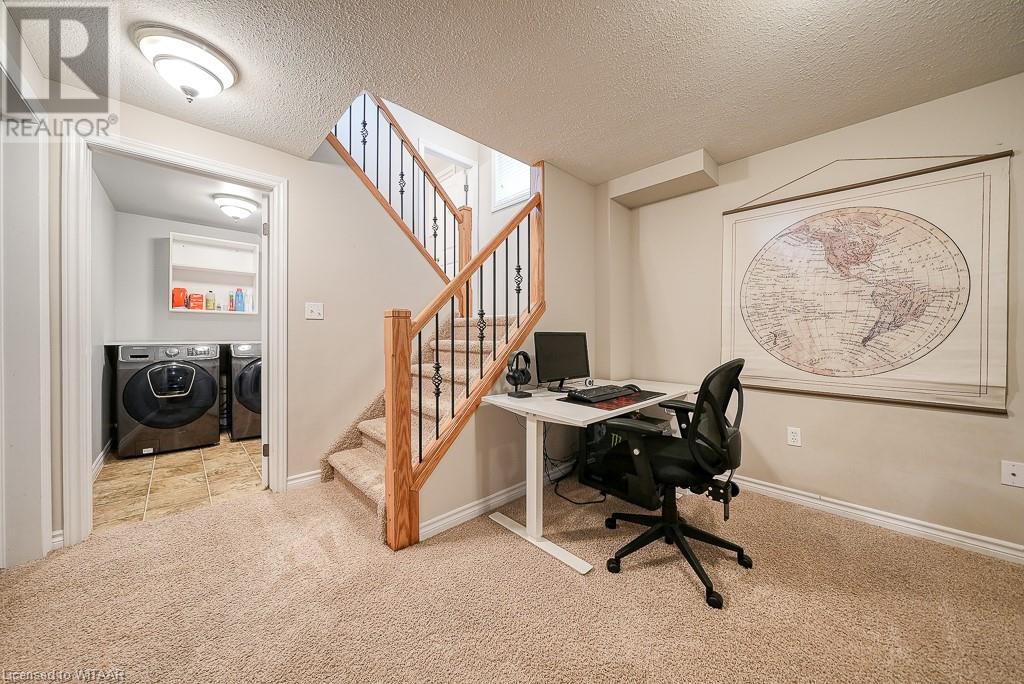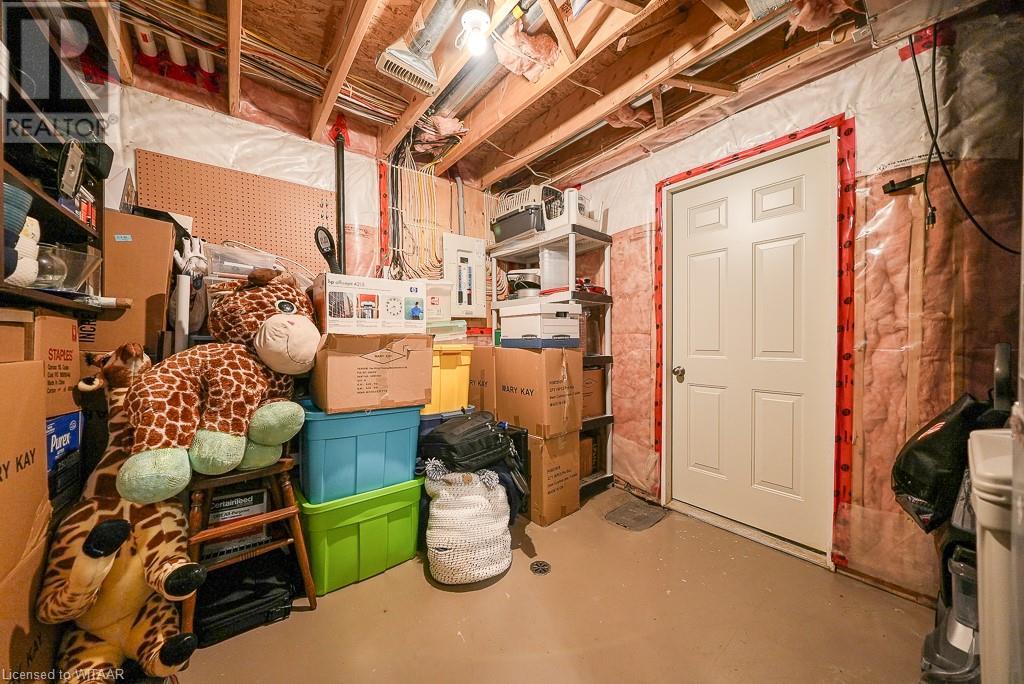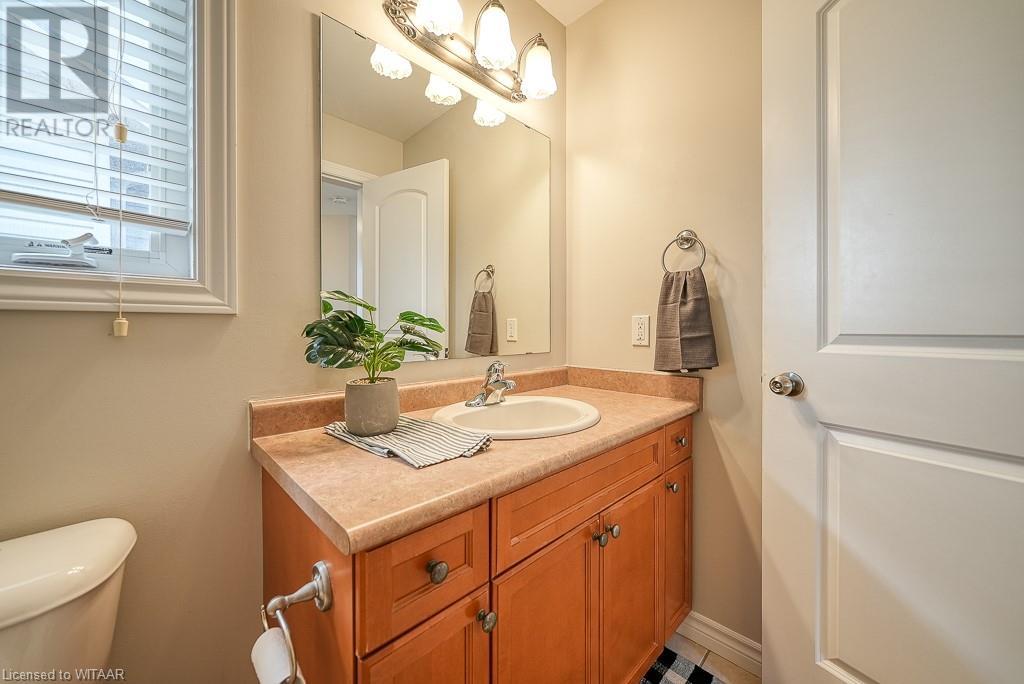20 Langrell Avenue Tillsonburg, Ontario N4G 5X8
Interested?
Contact us for more information
Becky Eddy
Salesperson
35 Wellington St N Unit 202 B
Woodstock, Ontario N4S 6P4
Brad Vink
Broker of Record
35 Wellington St N Unit 202 B
Woodstock, Ontario N4S 6P4
$679,000
Welcome to your dream home nestled in the heart of Tillsonburg. This impressive 3+1 bedroom, 2.5 bathroom residence offers an inviting open concept design that makes it perfect for family living and entertaining. Step into the expansive main floor where the spacious living room seamlessly flows into the large kitchen, designed with abundant cupboard and counter space, perfect for the aspiring home chef. The kitchen features a generous dining area that opens out to a beautifully landscaped backyard, complete with a covered deck ideal for outdoor gatherings or simply relishing a quiet evening. Upstairs, discover oversized bedrooms filled with natural light from large windows, providing a serene space for rest and relaxation. The primary bedroom is a true retreat, boasting a luxurious 4pc ensuite with a jetted standalone tub, a walk-in closet, and its own private balcony. The finished basement adds versatile living space with a cozy family room, an additional bedroom, a laundry room, and storage. Not to be overlooked, the exterior offers practical amenities including a 1.5 car attached garage with inside entry and a double driveway that accommodates up to four vehicles. Families will appreciate the proximity to numerous amenities, schools, and a quick 10-minute drive to the 401 highway, ensuring an excellent balance between a tranquil lifestyle and easy connectivity. Don't miss the chance to call this stunning property your new home—it's where style meets spaciousness in one perfect package. (id:58576)
Property Details
| MLS® Number | 40655829 |
| Property Type | Single Family |
| AmenitiesNearBy | Playground, Schools, Shopping |
| EquipmentType | Rental Water Softener, Water Heater |
| Features | Automatic Garage Door Opener |
| ParkingSpaceTotal | 4 |
| RentalEquipmentType | Rental Water Softener, Water Heater |
Building
| BathroomTotal | 3 |
| BedroomsAboveGround | 3 |
| BedroomsBelowGround | 1 |
| BedroomsTotal | 4 |
| Appliances | Dishwasher, Refrigerator, Stove, Window Coverings, Garage Door Opener |
| ArchitecturalStyle | 2 Level |
| BasementDevelopment | Partially Finished |
| BasementType | Full (partially Finished) |
| ConstructionStyleAttachment | Detached |
| CoolingType | Central Air Conditioning |
| ExteriorFinish | Brick, Vinyl Siding |
| HalfBathTotal | 1 |
| HeatingType | Forced Air |
| StoriesTotal | 2 |
| SizeInterior | 2383 Sqft |
| Type | House |
| UtilityWater | Municipal Water |
Parking
| Attached Garage |
Land
| Acreage | No |
| LandAmenities | Playground, Schools, Shopping |
| LandscapeFeatures | Landscaped |
| Sewer | Municipal Sewage System |
| SizeDepth | 120 Ft |
| SizeFrontage | 34 Ft |
| SizeTotalText | Under 1/2 Acre |
| ZoningDescription | R1 |
Rooms
| Level | Type | Length | Width | Dimensions |
|---|---|---|---|---|
| Second Level | Bedroom | 16'9'' x 11'8'' | ||
| Second Level | Bedroom | 13'0'' x 11'4'' | ||
| Second Level | 4pc Bathroom | 4'11'' x 9'6'' | ||
| Second Level | 4pc Bathroom | 11'10'' x 12' | ||
| Second Level | Primary Bedroom | 12'9'' x 20'6'' | ||
| Lower Level | Utility Room | 12'4'' x 12' | ||
| Lower Level | Recreation Room | 11'1'' x 23'9'' | ||
| Lower Level | Laundry Room | 5'9'' x 8'2'' | ||
| Lower Level | Bedroom | 12'5'' x 12'5'' | ||
| Main Level | 2pc Bathroom | 4'10'' x 5'1'' | ||
| Main Level | Living Room | 12'9'' x 22'10'' | ||
| Main Level | Dining Room | 11'6'' x 9'7'' | ||
| Main Level | Kitchen | 11'6'' x 10'6'' |
https://www.realtor.ca/real-estate/27498081/20-langrell-avenue-tillsonburg


