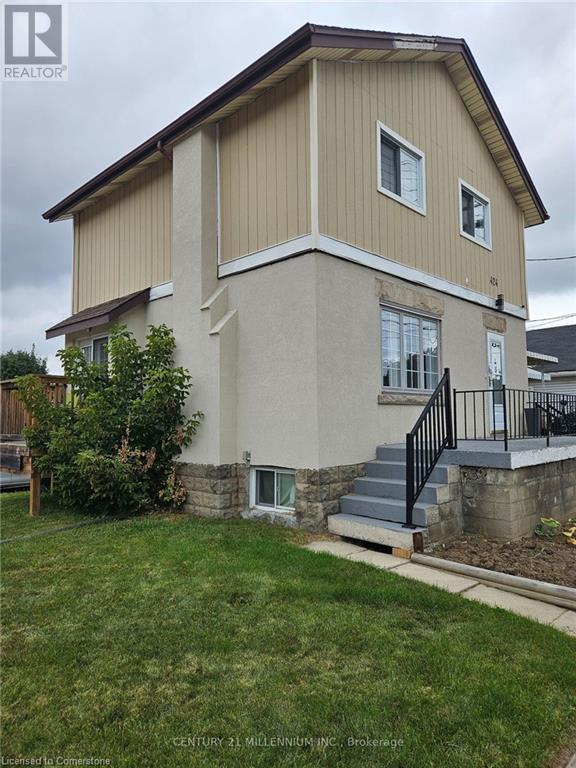424 Upper Wentworth Street Hamilton, Ontario L9A 4T5
Interested?
Contact us for more information
Calvin Douglas
Broker
181 Queen Street East
Brampton, Ontario L6W 2B3
$788,888
Your search is over! Offering you everything you need, this wonderful home is warm and inviting and boasts approximately 1200 square feet of living space. The Great room is big enough for a large or growing family. The Entertainers Kitchen features Quartz countertops, Large Island with Breakfast area, Stainless Steel Appliances, Overlooks the Great room, Walk-out to Deck and another Walk-Out toa large Backyard. The Primary Bedroom features a 4 piece Ensuite. There are 2 other generous rooms and a 3 piece washroom. The basement is partially finished. The backyard is large and great for those summer days to host family and friends. This wonderful home is conveniently located as everything is at your door step! Extras: Wood flooring throughout, Stainless Steel Appliances, Shed in Backyard (id:58576)
Property Details
| MLS® Number | 40655425 |
| Property Type | Single Family |
| AmenitiesNearBy | Hospital, Park, Schools, Shopping |
| CommunityFeatures | Community Centre |
| ParkingSpaceTotal | 2 |
Building
| BathroomTotal | 3 |
| BedroomsAboveGround | 3 |
| BedroomsTotal | 3 |
| ArchitecturalStyle | 2 Level |
| BasementDevelopment | Partially Finished |
| BasementType | Partial (partially Finished) |
| ConstructedDate | 1924 |
| ConstructionStyleAttachment | Detached |
| CoolingType | Central Air Conditioning |
| ExteriorFinish | Stucco, Vinyl Siding |
| FoundationType | Block |
| HalfBathTotal | 1 |
| HeatingFuel | Natural Gas |
| HeatingType | Forced Air |
| StoriesTotal | 2 |
| SizeInterior | 1600 Sqft |
| Type | House |
| UtilityWater | Municipal Water |
Land
| AccessType | Highway Access |
| Acreage | No |
| LandAmenities | Hospital, Park, Schools, Shopping |
| Sewer | Municipal Sewage System |
| SizeDepth | 135 Ft |
| SizeFrontage | 35 Ft |
| SizeTotalText | Under 1/2 Acre |
| ZoningDescription | D |
Rooms
| Level | Type | Length | Width | Dimensions |
|---|---|---|---|---|
| Second Level | 3pc Bathroom | Measurements not available | ||
| Second Level | 4pc Bathroom | Measurements not available | ||
| Second Level | Bedroom | 10'0'' x 9'2'' | ||
| Second Level | Bedroom | 9'8'' x 9'6'' | ||
| Second Level | Primary Bedroom | 13'4'' x 10'0'' | ||
| Main Level | 2pc Bathroom | Measurements not available | ||
| Main Level | Kitchen | 19'0'' x 11'0'' | ||
| Main Level | Great Room | 19'6'' x 10'9'' |
https://www.realtor.ca/real-estate/27485869/424-upper-wentworth-street-hamilton





