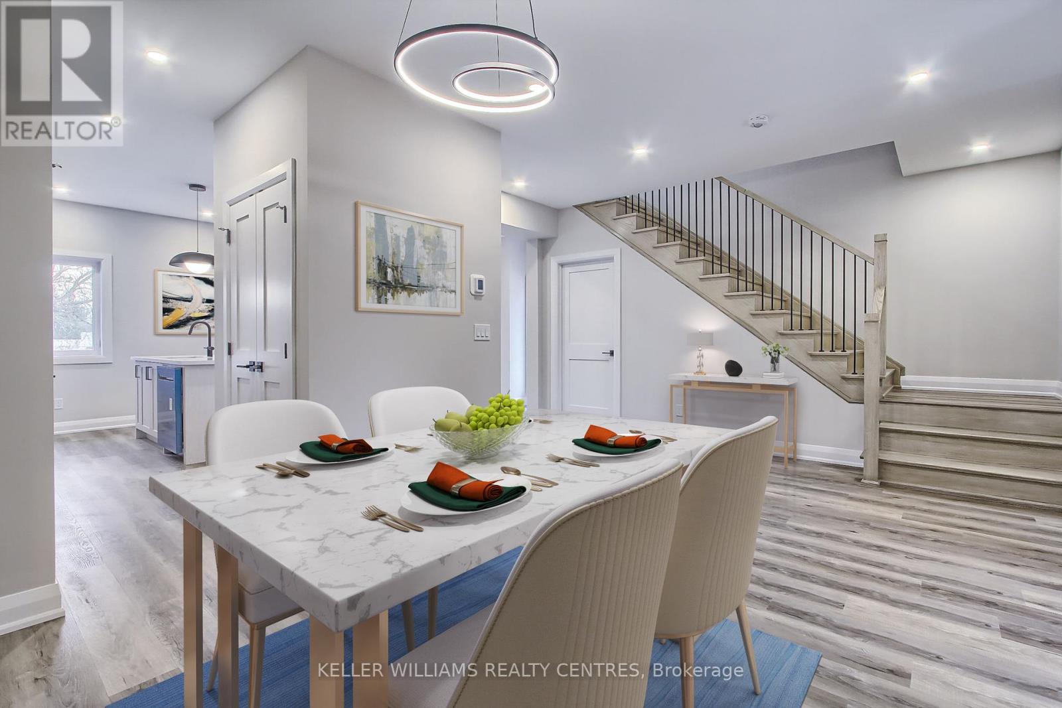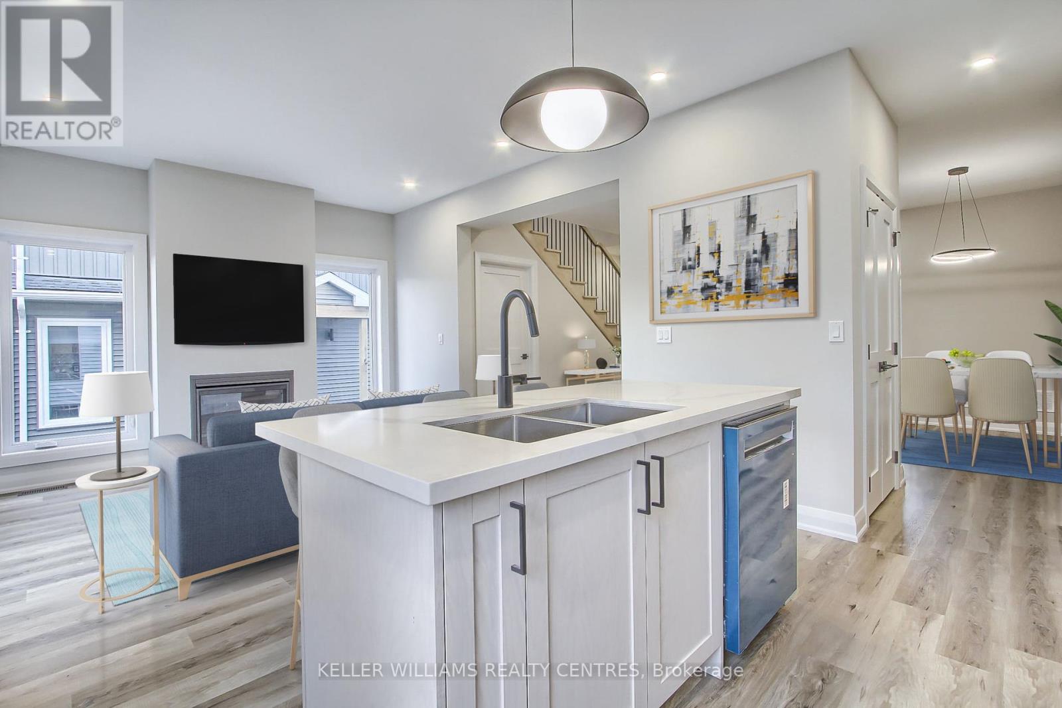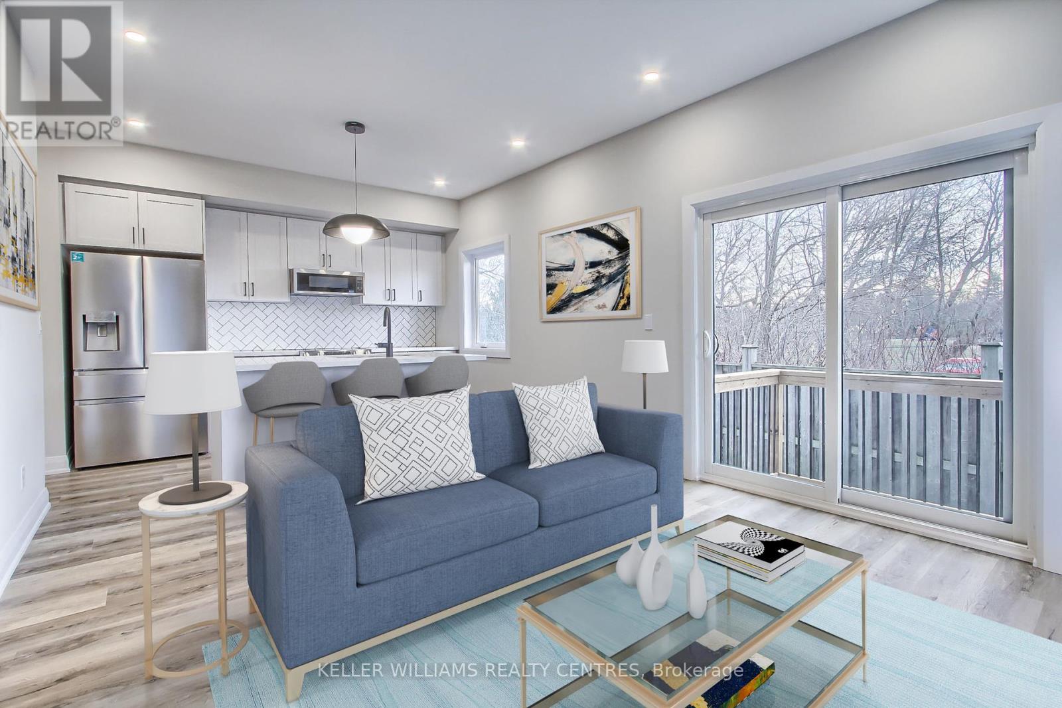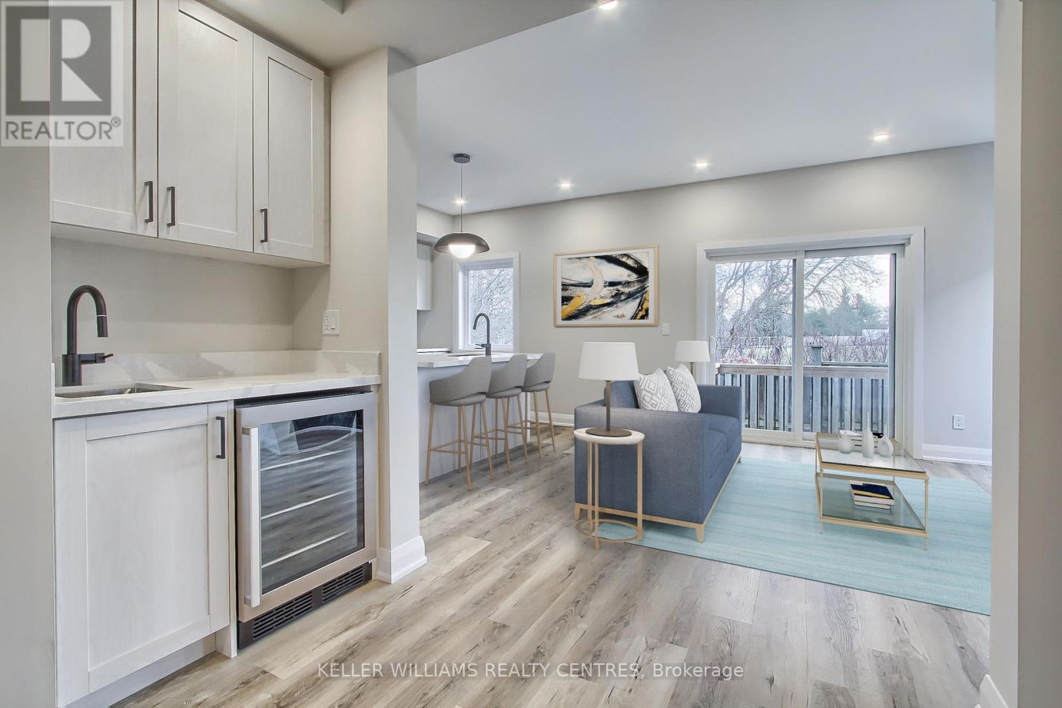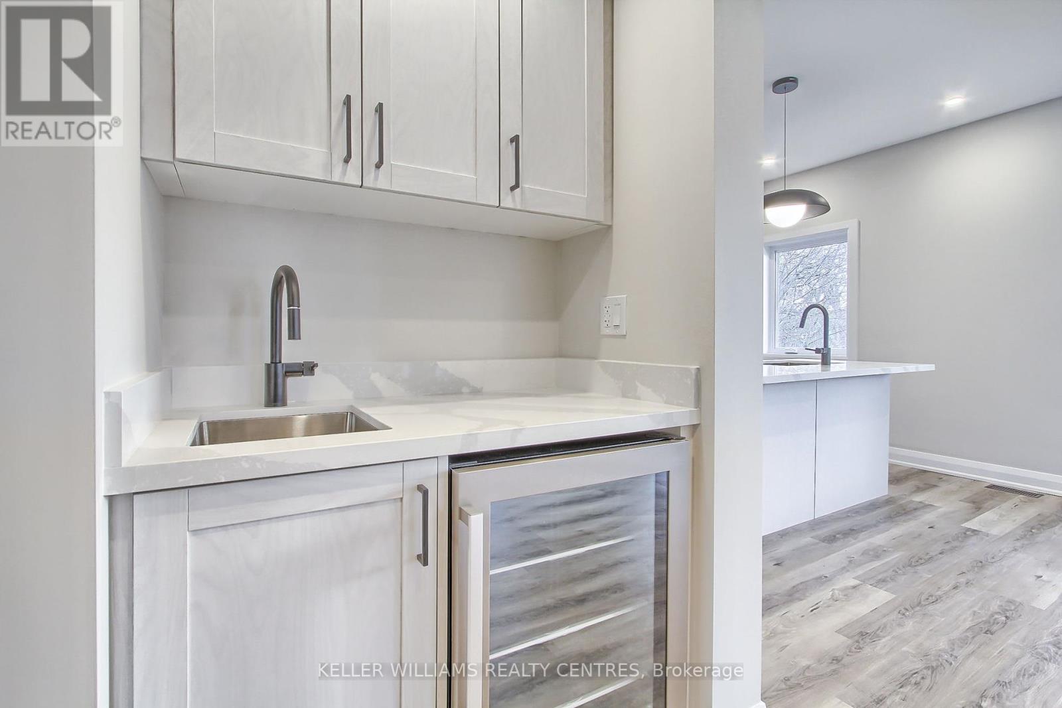16 John Harvey Street Uxbridge, Ontario L9P 1C3
Interested?
Contact us for more information
Alexis Grassinger
Salesperson
16945 Leslie St Units 27-28
Newmarket, Ontario L3Y 9A2
$939,900
Nestled on a quiet cul de sac, this stunning new build semi-detached home offers the perfect blend of modern luxury and functional design. The main floor boasts a bright open-concept layout with a kitchen, living, and dining area, perfect for entertaining. A designated office, walk-through pantry, and wet bar enhance functionality and style. Upstairs, the master bedroom features an ensuite and walk-in closet, while two additional bedrooms and a full bath with laundry provide ample space. The partially finished basement, fully roughed in for an in-law suite, offers options for your own personal touch. With modern amenities and a peaceful location to enjoy from your covered front balcony. OVER 85K IN UPGRADES - see attachment. **** EXTRAS **** Property includes Washer, Dryer, Fridge, Stove, Dishwasher, B/I Microwave Hoodfan, all ELF's (id:58576)
Property Details
| MLS® Number | N9374855 |
| Property Type | Single Family |
| Community Name | Uxbridge |
| EquipmentType | Water Heater - Tankless |
| Features | Cul-de-sac, Carpet Free |
| ParkingSpaceTotal | 4 |
| RentalEquipmentType | Water Heater - Tankless |
Building
| BathroomTotal | 3 |
| BedroomsAboveGround | 3 |
| BedroomsTotal | 3 |
| Appliances | Oven - Built-in, Water Heater - Tankless, Dishwasher, Dryer, Microwave, Refrigerator, Stove, Washer |
| BasementDevelopment | Partially Finished |
| BasementFeatures | Separate Entrance |
| BasementType | N/a (partially Finished) |
| ConstructionStyleAttachment | Semi-detached |
| CoolingType | Central Air Conditioning |
| ExteriorFinish | Stone, Vinyl Siding |
| FireplacePresent | Yes |
| FireplaceTotal | 1 |
| FlooringType | Vinyl |
| FoundationType | Poured Concrete |
| HalfBathTotal | 1 |
| HeatingFuel | Natural Gas |
| HeatingType | Forced Air |
| StoriesTotal | 2 |
| SizeInterior | 1499.9875 - 1999.983 Sqft |
| Type | House |
| UtilityWater | Municipal Water |
Parking
| Garage |
Land
| Acreage | No |
| Sewer | Sanitary Sewer |
| SizeDepth | 20.132 M |
| SizeFrontage | 10.065 M |
| SizeIrregular | 10.1 X 20.1 M |
| SizeTotalText | 10.1 X 20.1 M |
Rooms
| Level | Type | Length | Width | Dimensions |
|---|---|---|---|---|
| Second Level | Primary Bedroom | 3.76 m | 3.34 m | 3.76 m x 3.34 m |
| Second Level | Bedroom 2 | 3.05 m | 3.11 m | 3.05 m x 3.11 m |
| Second Level | Bedroom 3 | 2.9 m | 3.5 m | 2.9 m x 3.5 m |
| Basement | Recreational, Games Room | 6.36 m | 5.02 m | 6.36 m x 5.02 m |
| Main Level | Kitchen | 2.72 m | 3.72 m | 2.72 m x 3.72 m |
| Main Level | Living Room | 4 m | 3 m | 4 m x 3 m |
| Main Level | Dining Room | 5.41 m | 3.2 m | 5.41 m x 3.2 m |
| Main Level | Office | 1.78 m | 2.03 m | 1.78 m x 2.03 m |
https://www.realtor.ca/real-estate/27484699/16-john-harvey-street-uxbridge-uxbridge








